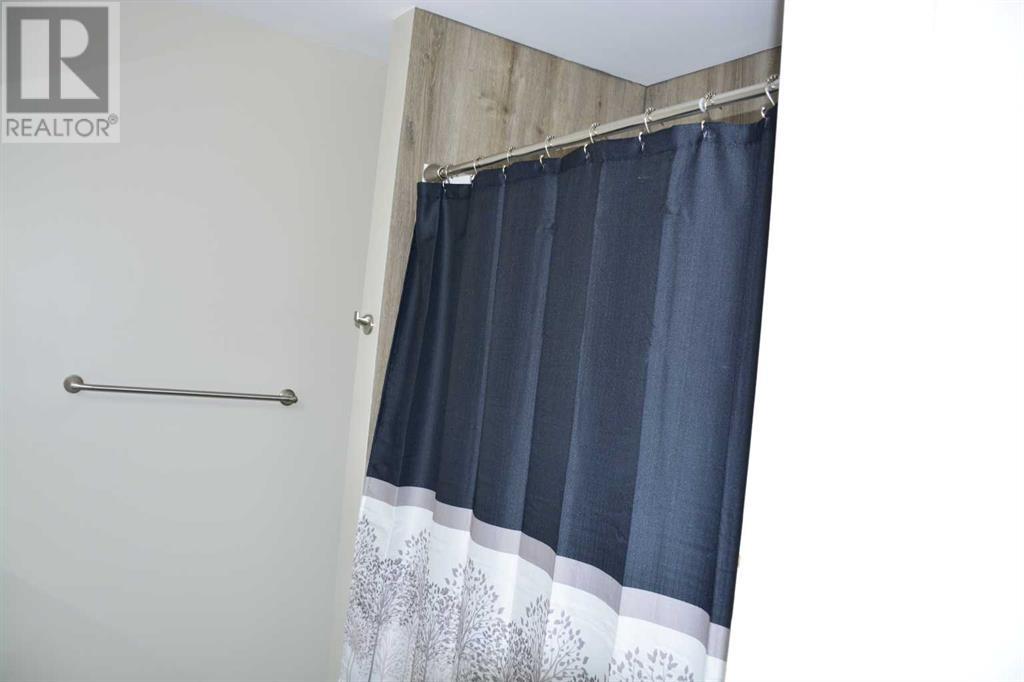5 Bedroom
2 Bathroom
1344 sqft
Bungalow
None
Forced Air
Landscaped
$289,900
Now on the market is a 1344 sq ft 5 bedroom 2 bathroom home and listed at a fantastic introductory price. With a home of this size all the rooms are generous proportions and offer all that a starting or established family would need. Large kitchen and dining area opens into the living room on the main floor - the lower level supplies 2 bedrooms, a 3 piece bathroom and a large recreational area New patio doors off the dining area to the new deck - great area for relaxing or BBQ'ing and allows you to look out to the park directly behind. The have been some modest updates over the years with some flooring, PVC windows, outside doors, deck, a new hot water tank and just this year 2024 new shingles. The finished basement area is the perfect area for the kids to take over and with a large bedroom and new bathroom - you may never see them again. The yard is fenced with back alley access to the large cold storage garage., a shed and small greenhouse - the garage isnt finished but great to keep the rain and snow off your vehicle. The sign is up!! Call today!! (id:43352)
Property Details
|
MLS® Number
|
A2108178 |
|
Property Type
|
Single Family |
|
Amenities Near By
|
Park, Playground, Schools, Shopping |
|
Features
|
Back Lane |
|
Parking Space Total
|
2 |
|
Plan
|
7822253 |
|
Structure
|
Deck |
Building
|
Bathroom Total
|
2 |
|
Bedrooms Above Ground
|
3 |
|
Bedrooms Below Ground
|
2 |
|
Bedrooms Total
|
5 |
|
Appliances
|
Washer, Refrigerator, Dishwasher, Range, Dryer |
|
Architectural Style
|
Bungalow |
|
Basement Development
|
Finished |
|
Basement Type
|
Full (finished) |
|
Constructed Date
|
1983 |
|
Construction Material
|
Wood Frame |
|
Construction Style Attachment
|
Detached |
|
Cooling Type
|
None |
|
Flooring Type
|
Carpeted, Laminate, Linoleum |
|
Foundation Type
|
Poured Concrete |
|
Heating Fuel
|
Natural Gas |
|
Heating Type
|
Forced Air |
|
Stories Total
|
1 |
|
Size Interior
|
1344 Sqft |
|
Total Finished Area
|
1344 Sqft |
|
Type
|
House |
Parking
Land
|
Acreage
|
No |
|
Fence Type
|
Fence |
|
Land Amenities
|
Park, Playground, Schools, Shopping |
|
Landscape Features
|
Landscaped |
|
Size Irregular
|
8300.00 |
|
Size Total
|
8300 Sqft|7,251 - 10,889 Sqft |
|
Size Total Text
|
8300 Sqft|7,251 - 10,889 Sqft |
|
Zoning Description
|
R |
Rooms
| Level |
Type |
Length |
Width |
Dimensions |
|
Lower Level |
Bedroom |
|
|
10.00 Ft x 10.00 Ft |
|
Lower Level |
Bedroom |
|
|
16.00 Ft x 13.00 Ft |
|
Lower Level |
3pc Bathroom |
|
|
8.00 Ft x 7.00 Ft |
|
Lower Level |
Furnace |
|
|
10.00 Ft x 8.00 Ft |
|
Lower Level |
Recreational, Games Room |
|
|
28.00 Ft x 13.00 Ft |
|
Main Level |
Kitchen |
|
|
14.00 Ft x 10.00 Ft |
|
Main Level |
Dining Room |
|
|
10.00 Ft x 9.00 Ft |
|
Main Level |
Living Room |
|
|
16.00 Ft x 14.00 Ft |
|
Main Level |
4pc Bathroom |
|
|
8.00 Ft x 7.00 Ft |
|
Main Level |
Bedroom |
|
|
13.00 Ft x 8.00 Ft |
|
Main Level |
Bedroom |
|
|
13.00 Ft x 9.00 Ft |
|
Main Level |
Bedroom |
|
|
14.00 Ft x 12.00 Ft |
https://www.realtor.ca/real-estate/26519932/5409-47-avenue-grimshaw





















