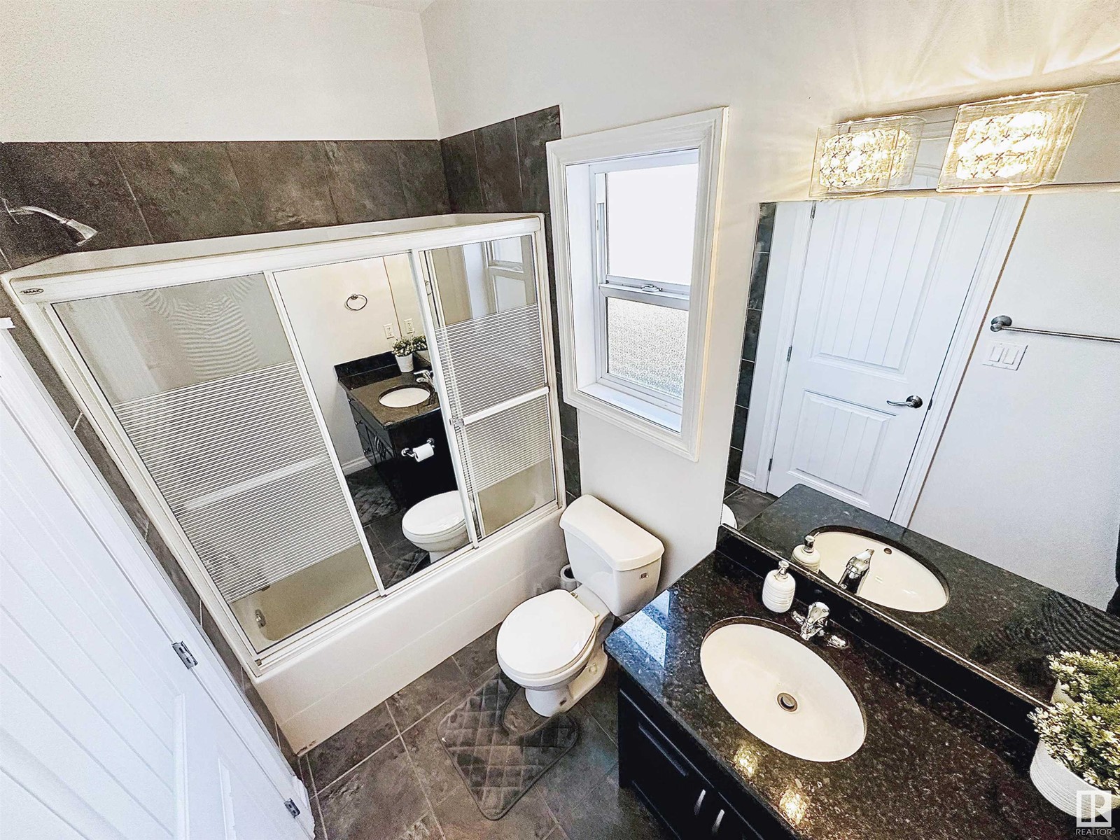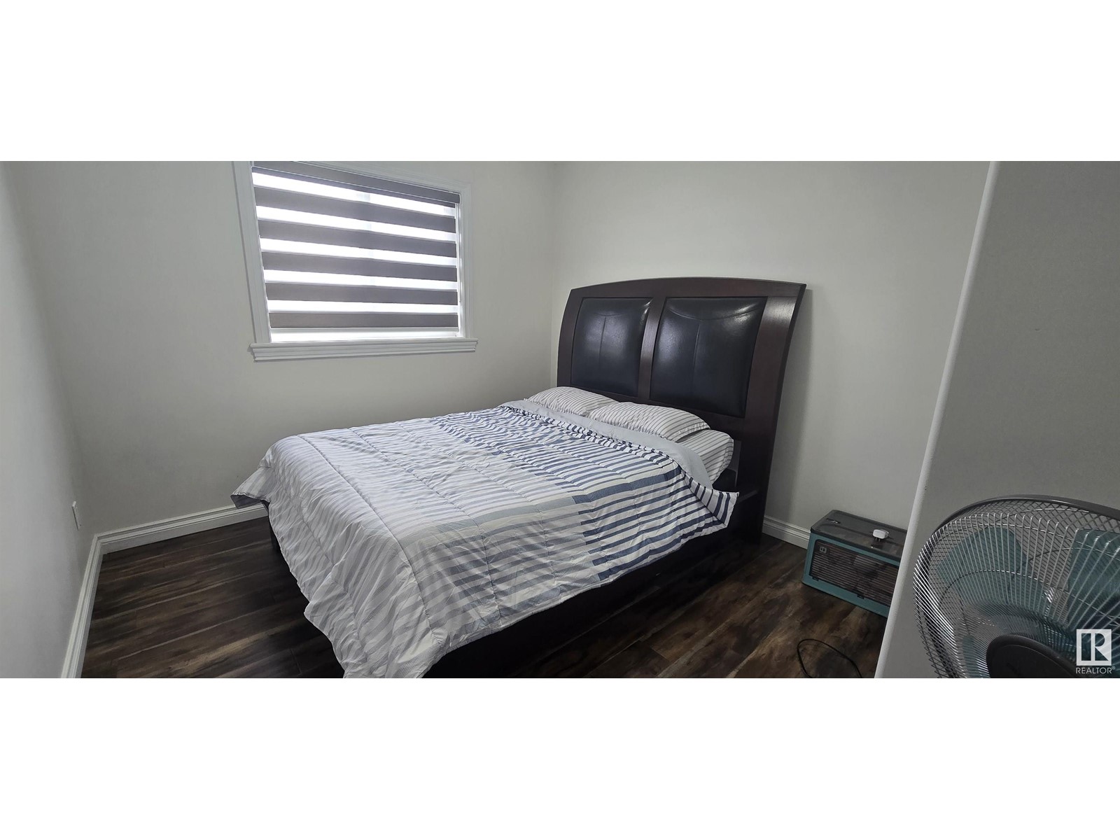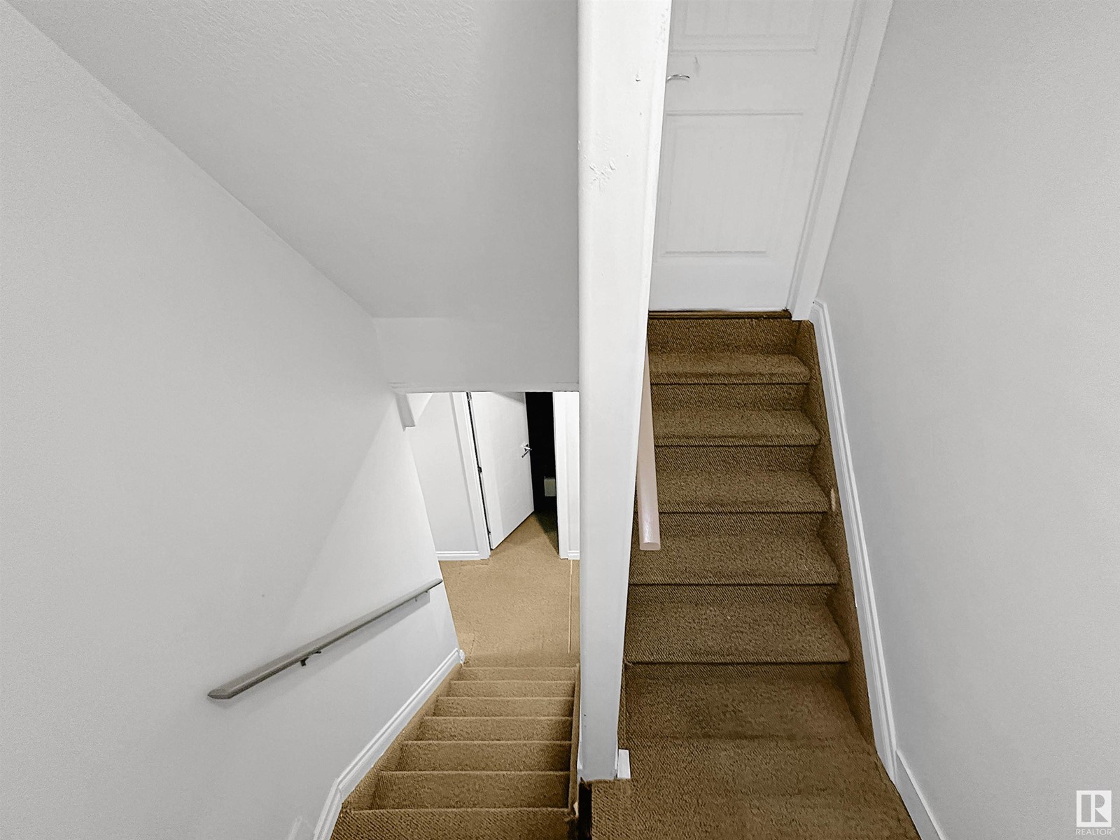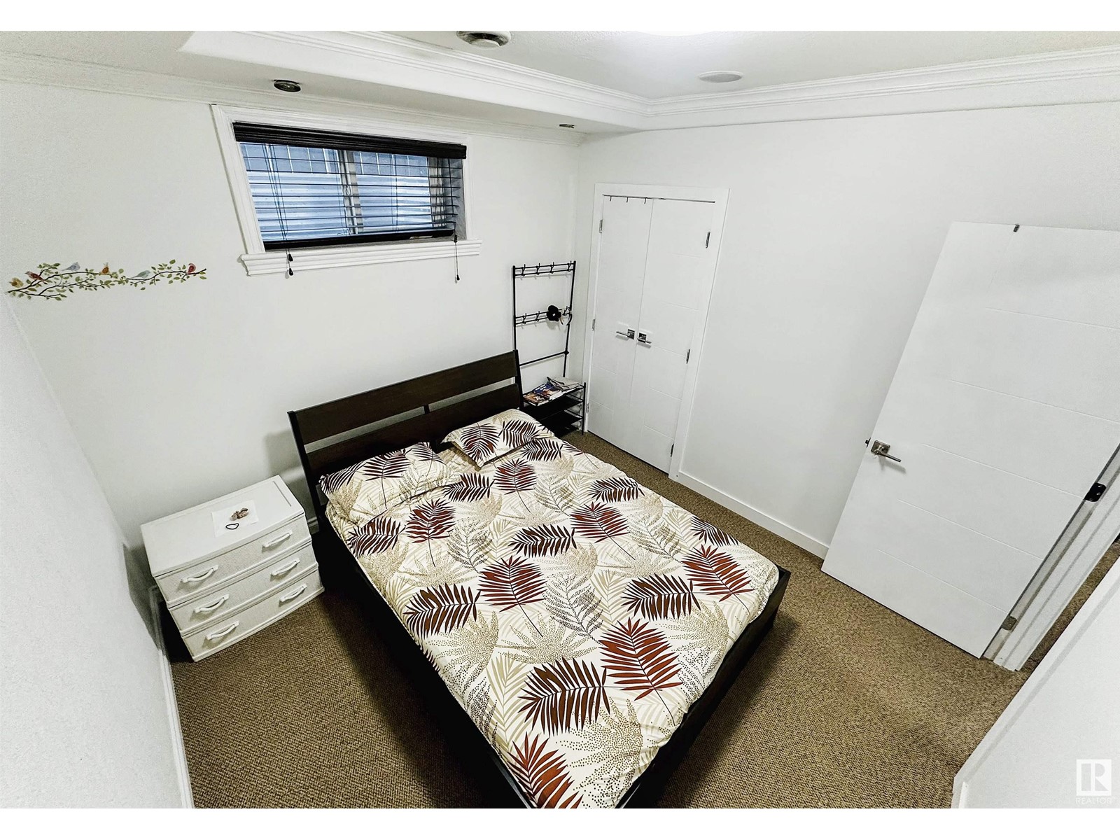6 Bedroom
4 Bathroom
2288.2997 sqft
Central Air Conditioning
Forced Air
$579,999
PRICED TO SELL! Over 2,200 sq. ft., this NO-NEIGHBOURS BEHIND 6-bedroom, 4-bathroom house boasts a spacious layout ideal for relaxation and entertainment. Experience the perfect blend of comfort and luxury in this charming well-maintained family home in Hollick-Kenyon!!!. An inviting open entrance leads you to the heart of the home with bright and cheerful living area with cozy fireplace. Sleek kitchen, spacious dining area, laundry & full bath completes the main floor. Upstairs, showcases a sizable bonus room beautifully appointed with four large bedrooms & two bath. The Master bedroom features large windows, a walk-in closet and an ensuite. Fully finished basement with SEPARATE ENTRANCE, fitted with kitchen, 2 bedroom and full bath. The list doesn't end here, the home also features heated garage with storage cabinets and additional sink. The magnificent deck offers unobstructed views of the backyard to enjoy the nature and privacy. Recent upgrades include Led lights, Washer, Dryer, HWT & much more.. (id:43352)
Property Details
|
MLS® Number
|
E4411789 |
|
Property Type
|
Single Family |
|
Neigbourhood
|
Hollick-Kenyon |
|
Amenities Near By
|
Playground, Public Transit, Schools, Shopping |
|
Features
|
Cul-de-sac, Private Setting, No Animal Home, No Smoking Home |
|
Structure
|
Patio(s) |
Building
|
Bathroom Total
|
4 |
|
Bedrooms Total
|
6 |
|
Appliances
|
Dishwasher, Dryer, Fan, Garage Door Opener Remote(s), Garage Door Opener, Hood Fan, Washer, See Remarks, Refrigerator, Two Stoves |
|
Basement Development
|
Finished |
|
Basement Type
|
Full (finished) |
|
Constructed Date
|
2009 |
|
Construction Style Attachment
|
Detached |
|
Cooling Type
|
Central Air Conditioning |
|
Heating Type
|
Forced Air |
|
Stories Total
|
2 |
|
Size Interior
|
2288.2997 Sqft |
|
Type
|
House |
Parking
|
Attached Garage
|
|
|
Heated Garage
|
|
Land
|
Acreage
|
No |
|
Fence Type
|
Fence |
|
Land Amenities
|
Playground, Public Transit, Schools, Shopping |
|
Size Irregular
|
381 |
|
Size Total
|
381 M2 |
|
Size Total Text
|
381 M2 |
Rooms
| Level |
Type |
Length |
Width |
Dimensions |
|
Basement |
Second Kitchen |
|
|
Measurements not available |
|
Basement |
Bedroom 5 |
|
|
10'5 x 10'2 |
|
Basement |
Bedroom 6 |
|
|
10'4 x 9'9 |
|
Main Level |
Living Room |
|
|
16'8 x 12'9 |
|
Main Level |
Dining Room |
|
|
9'1 x 11'2 |
|
Main Level |
Kitchen |
|
|
11'4 x 13'5 |
|
Main Level |
Family Room |
|
|
12'3 x 7'2 |
|
Upper Level |
Primary Bedroom |
|
|
12'9 x 22'1 |
|
Upper Level |
Bedroom 2 |
|
|
11'8 x 10' |
|
Upper Level |
Bedroom 3 |
|
|
10'6 x 10'6 |
|
Upper Level |
Bedroom 4 |
|
|
8'9 x 10' |
|
Upper Level |
Bonus Room |
|
|
14' x 14'2 |
https://www.realtor.ca/real-estate/27585866/5412-162b-ave-nw-nw-edmonton-hollick-kenyon
















































