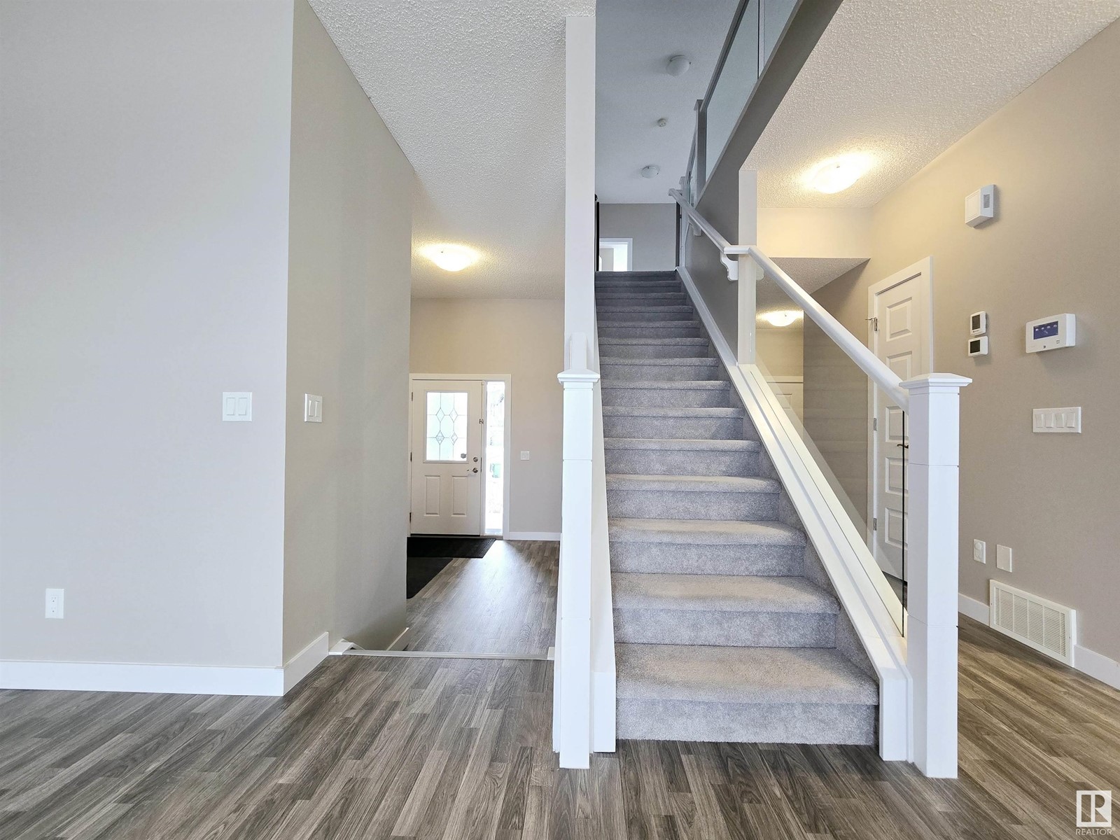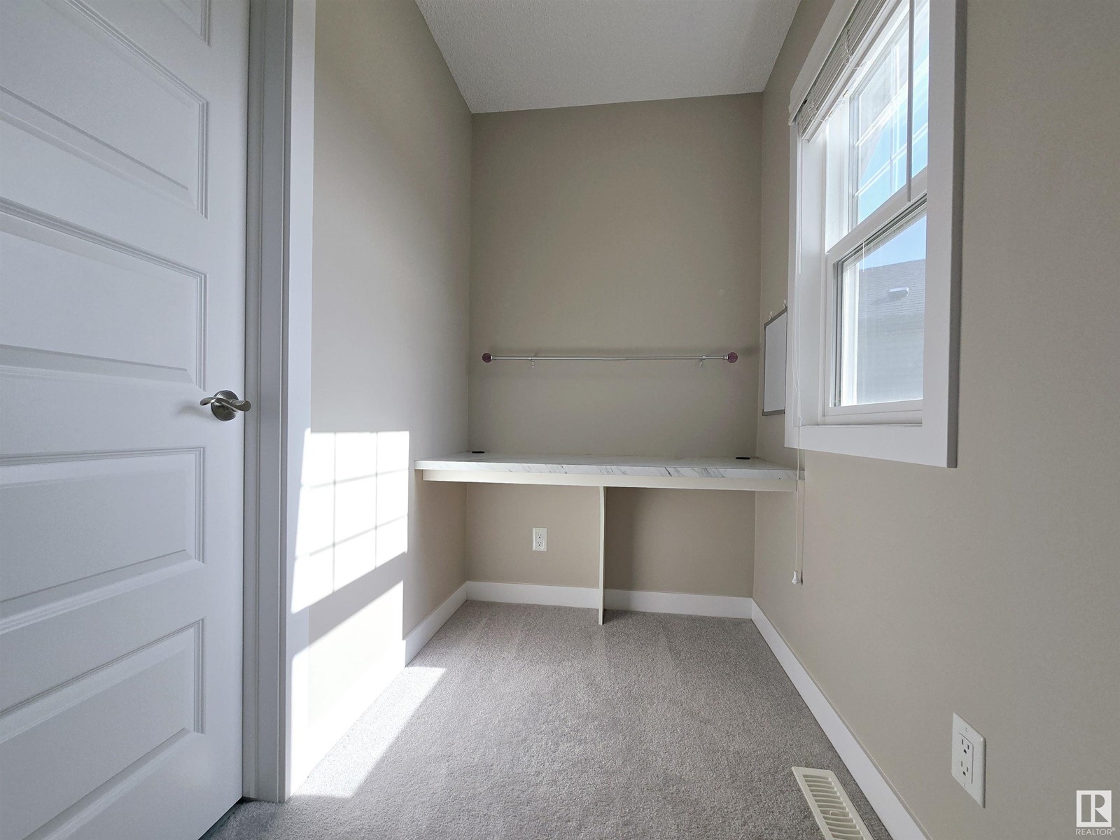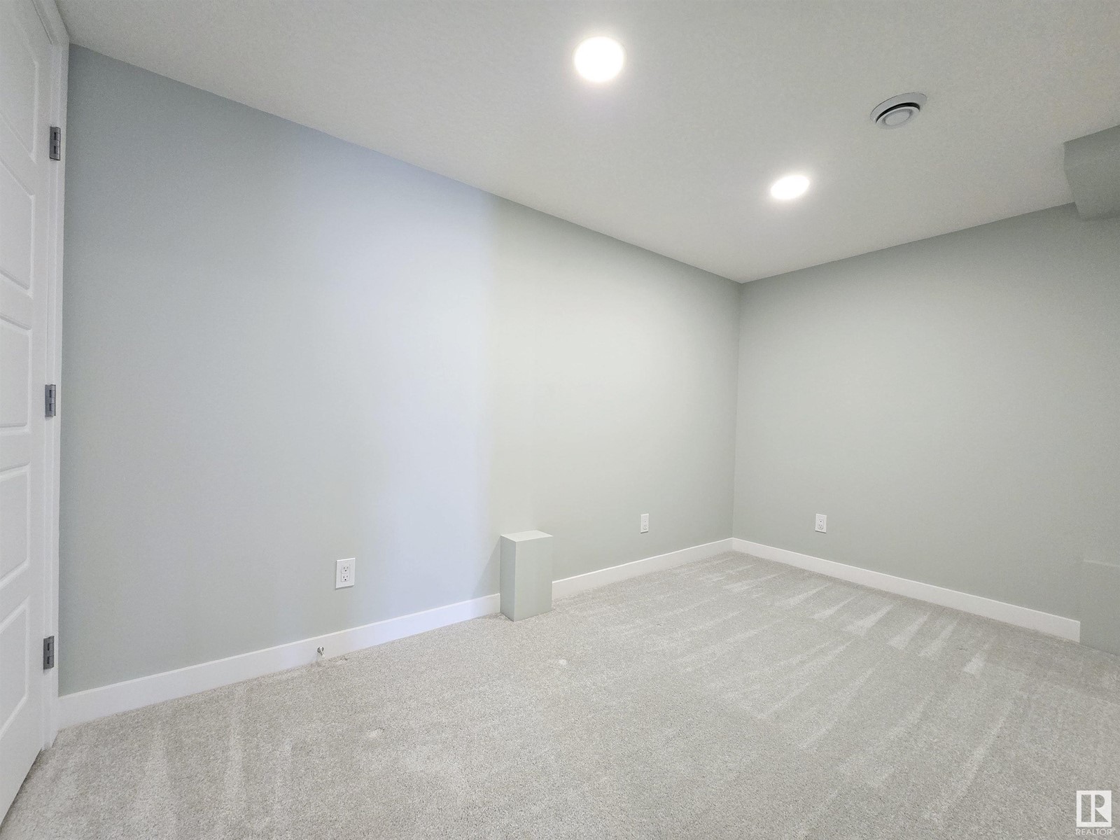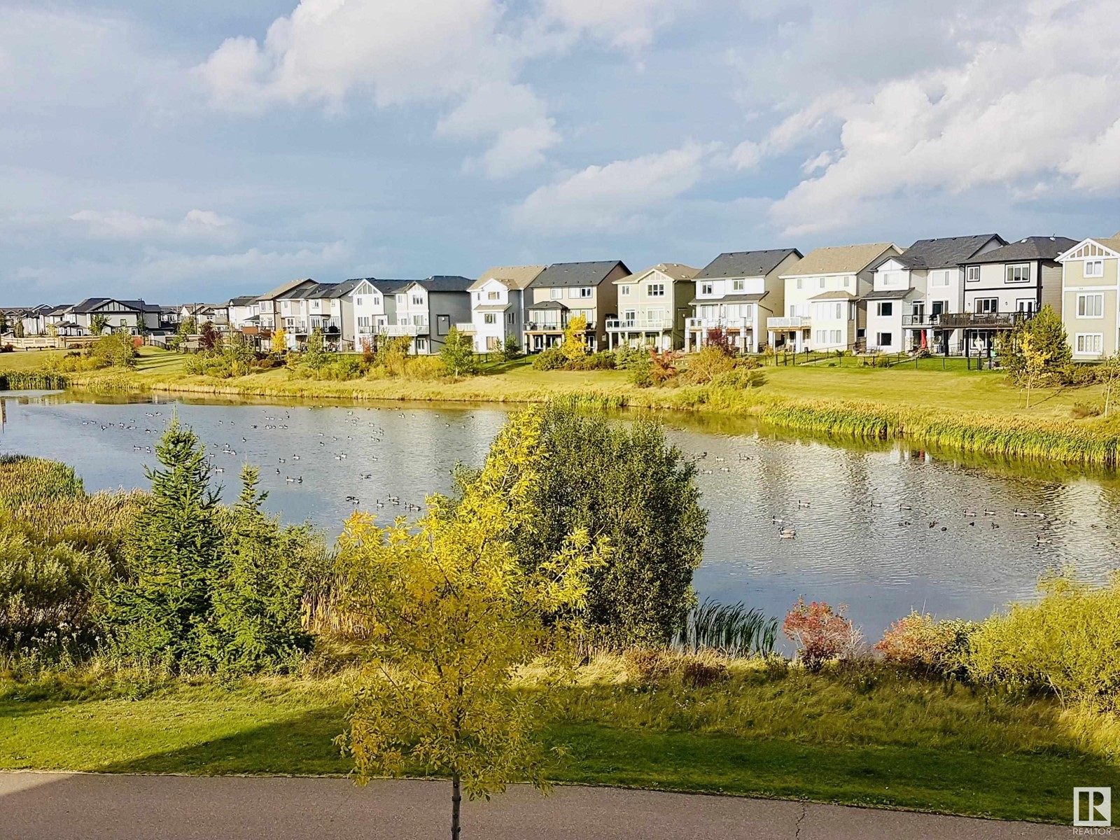4 Bedroom
4 Bathroom
2259 sqft
Central Air Conditioning
Forced Air
Waterfront On Lake
$805,000
Discover LUXURY living in this stunning 4 bedroom, 3.5 bathroom single family home BACKING ONTO THE LAKE for unparalleled views and tranquility in the heart of Allard. This gorgeous home offers an elegant OPEN-CONCEPT design for perfect modern living! Large windows bathe the main floor with NATURAL LIGHT, High 9' CEILINGS through out and a hot deck for those BBQ summer days. The GREAT ROOM overlooks the beautiful GOURMET kitchen with QUARTZ countertops, EXPANSIVE ISLAND, wall mounted Hood Fan and an INDUCTION STOVE TOP. Upstairs you'll find the Primary bedroom retreat that overlooks the lake and features a LARGE SOAKER TUB, spacious ensuite, double vanity and large walk-in closet with CALIFORNIA CLOSET organizers including the other 2 bedrooms. HUGE BONUS ROOM & TECH ROOM ideal for work or play. The FULLY FINISHED WALK-OUT basement is perfect for EXTRA living space or entertaining. A PRIME location, Double Attached Garage and UPGRADES GALORE! (id:43352)
Property Details
|
MLS® Number
|
E4428995 |
|
Property Type
|
Single Family |
|
Neigbourhood
|
Allard |
|
Amenities Near By
|
Airport, Golf Course, Playground, Public Transit, Schools, Shopping |
|
Community Features
|
Lake Privileges |
|
Features
|
Closet Organizers, Exterior Walls- 2x6", No Animal Home, No Smoking Home |
|
Parking Space Total
|
4 |
|
View Type
|
Lake View |
|
Water Front Type
|
Waterfront On Lake |
Building
|
Bathroom Total
|
4 |
|
Bedrooms Total
|
4 |
|
Amenities
|
Ceiling - 9ft, Vinyl Windows |
|
Appliances
|
Dishwasher, Dryer, Garage Door Opener Remote(s), Garage Door Opener, Hood Fan, Refrigerator, Washer, Window Coverings, Wine Fridge |
|
Basement Development
|
Finished |
|
Basement Features
|
Walk Out |
|
Basement Type
|
Full (finished) |
|
Constructed Date
|
2017 |
|
Construction Style Attachment
|
Detached |
|
Cooling Type
|
Central Air Conditioning |
|
Fire Protection
|
Smoke Detectors |
|
Half Bath Total
|
1 |
|
Heating Type
|
Forced Air |
|
Stories Total
|
2 |
|
Size Interior
|
2259 Sqft |
|
Type
|
House |
Parking
Land
|
Acreage
|
No |
|
Fence Type
|
Fence |
|
Land Amenities
|
Airport, Golf Course, Playground, Public Transit, Schools, Shopping |
|
Size Irregular
|
511.11 |
|
Size Total
|
511.11 M2 |
|
Size Total Text
|
511.11 M2 |
Rooms
| Level |
Type |
Length |
Width |
Dimensions |
|
Basement |
Family Room |
4.62 m |
4.56 m |
4.62 m x 4.56 m |
|
Basement |
Den |
3.72 m |
2.12 m |
3.72 m x 2.12 m |
|
Basement |
Bedroom 4 |
4.31 m |
3.74 m |
4.31 m x 3.74 m |
|
Main Level |
Living Room |
4.89 m |
3.67 m |
4.89 m x 3.67 m |
|
Main Level |
Dining Room |
3.94 m |
3.37 m |
3.94 m x 3.37 m |
|
Main Level |
Kitchen |
6.01 m |
3.04 m |
6.01 m x 3.04 m |
|
Upper Level |
Primary Bedroom |
4.27 m |
3.93 m |
4.27 m x 3.93 m |
|
Upper Level |
Bedroom 2 |
3.44 m |
2.84 m |
3.44 m x 2.84 m |
|
Upper Level |
Bedroom 3 |
4.54 m |
2.93 m |
4.54 m x 2.93 m |
|
Upper Level |
Bonus Room |
5.01 m |
4.65 m |
5.01 m x 4.65 m |
|
Upper Level |
Computer Room |
2.51 m |
1.49 m |
2.51 m x 1.49 m |
https://www.realtor.ca/real-estate/28119381/5441-allbright-sq-sw-edmonton-allard



























































