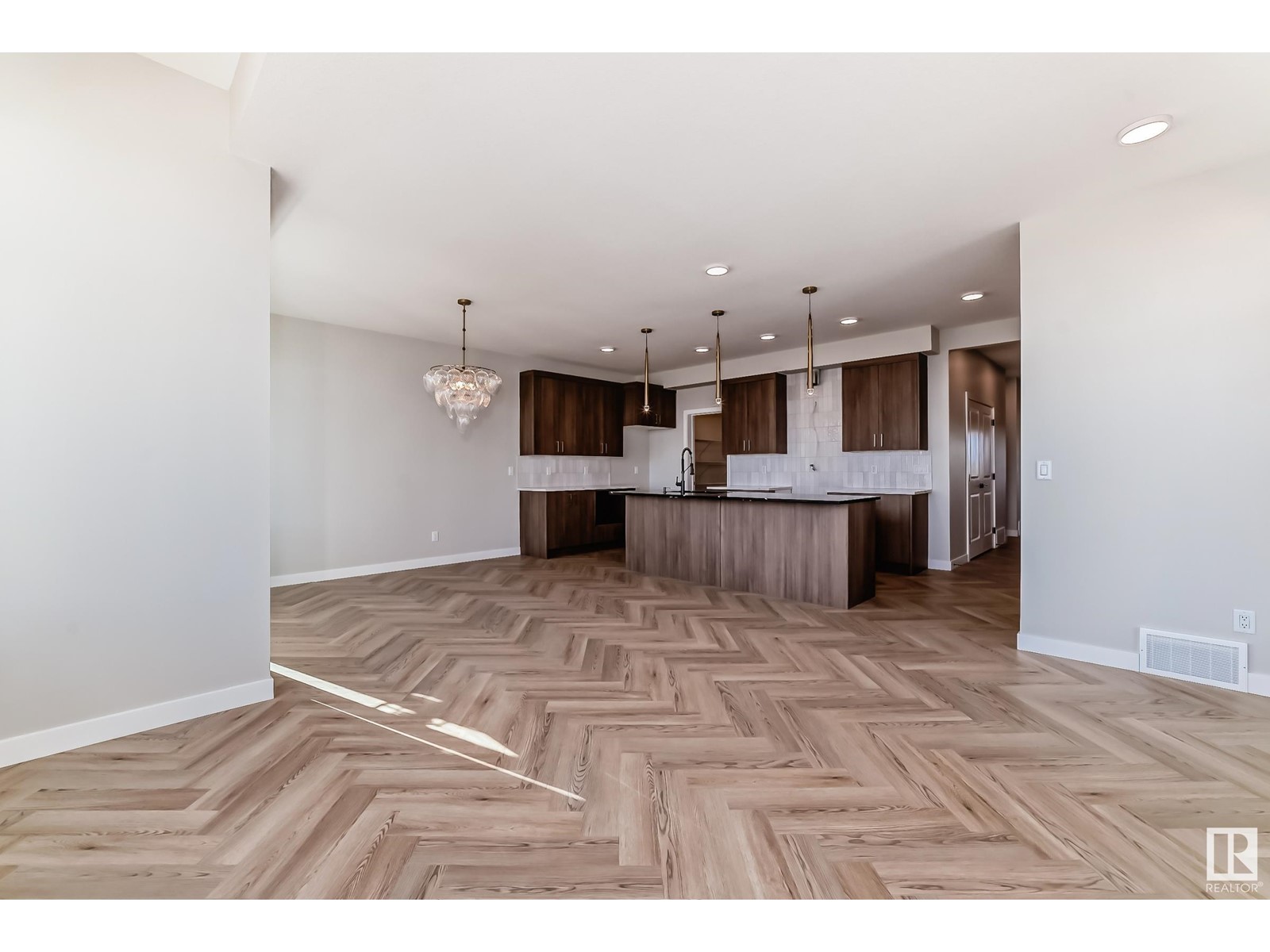5470 Kootook Rd Sw Edmonton, Alberta T6W 2Z5
Interested?
Contact us for more information
Fadi Georgi
Associate
Megan Benoit
Associate
$619,900
QUICK POSSESSION Stylish double attached garage single family home in the community Arbours of Keswick with a SIDE ENTRANCE and basement rough-ins for future investment potential. The spacious main floor has a den perfect for a formal dining area or office, down the hall the open concept kitchen, dining and living boasts high ceilings, pocket office and a dream kitchen with 3cm two toned quartz countertops, 42 cabinets and a large walk through pantry leading to the mudroom for easy grocery access. Upper floor has four bedrooms, central bonus room and convenient laundry room. The Master bedroom has a large walk-in closet and a spa inspired bathroom with a soaker tub for ultimate relaxation. This home is walking distance to green space and playground! Photos of previous build interior colours are represented in the photos. $3,000 appliance allowance, rough grading included. HOA TBD. (id:43352)
Property Details
| MLS® Number | E4408053 |
| Property Type | Single Family |
| Neigbourhood | Keswick Area |
| Amenities Near By | Airport, Public Transit, Schools, Shopping |
| Features | See Remarks, Park/reserve |
Building
| Bathroom Total | 3 |
| Bedrooms Total | 4 |
| Amenities | Ceiling - 9ft |
| Appliances | Hood Fan, See Remarks |
| Basement Development | Unfinished |
| Basement Type | Full (unfinished) |
| Constructed Date | 2024 |
| Construction Style Attachment | Detached |
| Half Bath Total | 1 |
| Heating Type | Forced Air |
| Stories Total | 2 |
| Size Interior | 22089 Sqft |
| Type | House |
Parking
| Attached Garage |
Land
| Acreage | No |
| Land Amenities | Airport, Public Transit, Schools, Shopping |
| Size Irregular | 310.7 |
| Size Total | 310.7 M2 |
| Size Total Text | 310.7 M2 |
Rooms
| Level | Type | Length | Width | Dimensions |
|---|---|---|---|---|
| Main Level | Living Room | Measurements not available | ||
| Main Level | Dining Room | Measurements not available | ||
| Main Level | Kitchen | Measurements not available | ||
| Main Level | Den | Measurements not available | ||
| Upper Level | Primary Bedroom | Measurements not available | ||
| Upper Level | Bedroom 2 | Measurements not available | ||
| Upper Level | Bedroom 3 | Measurements not available | ||
| Upper Level | Bedroom 4 | Measurements not available | ||
| Upper Level | Bonus Room | Measurements not available |
https://www.realtor.ca/real-estate/27472994/5470-kootook-rd-sw-edmonton-keswick-area
















