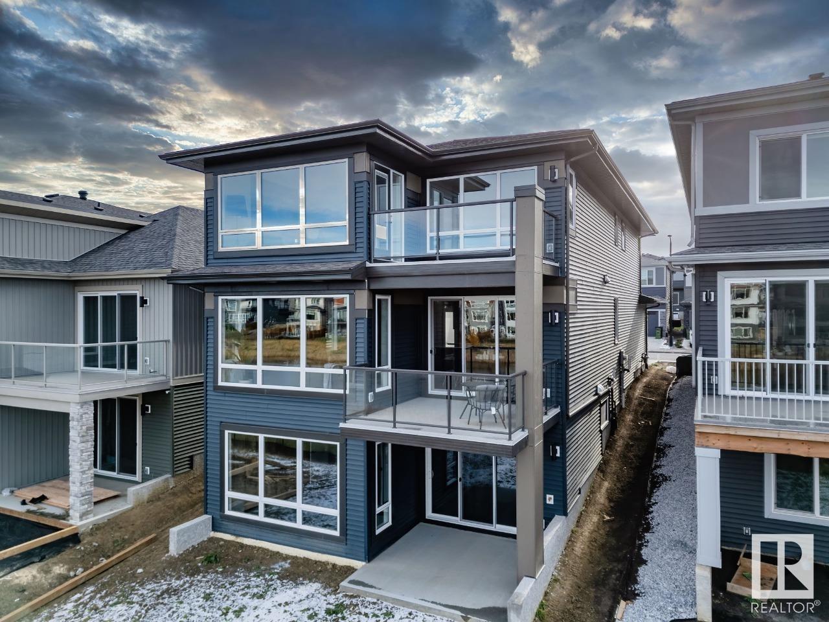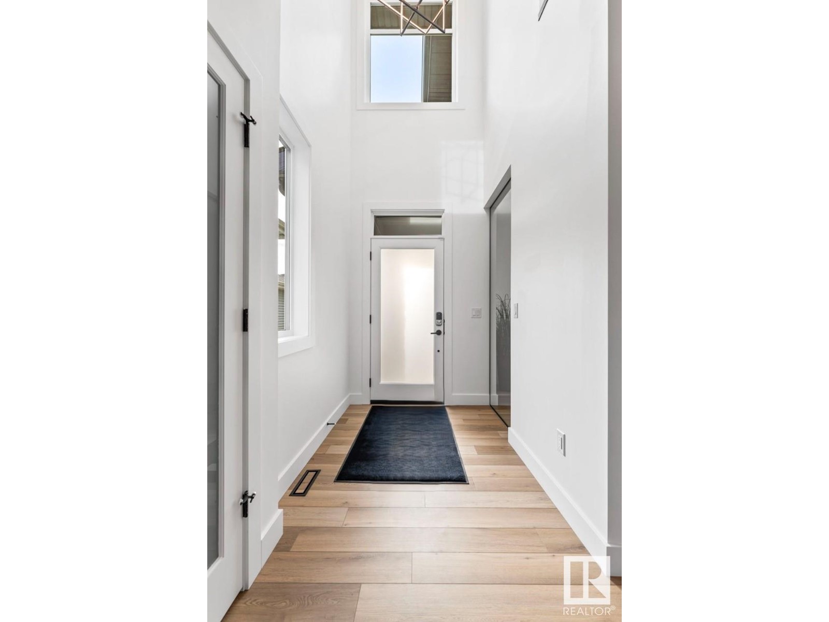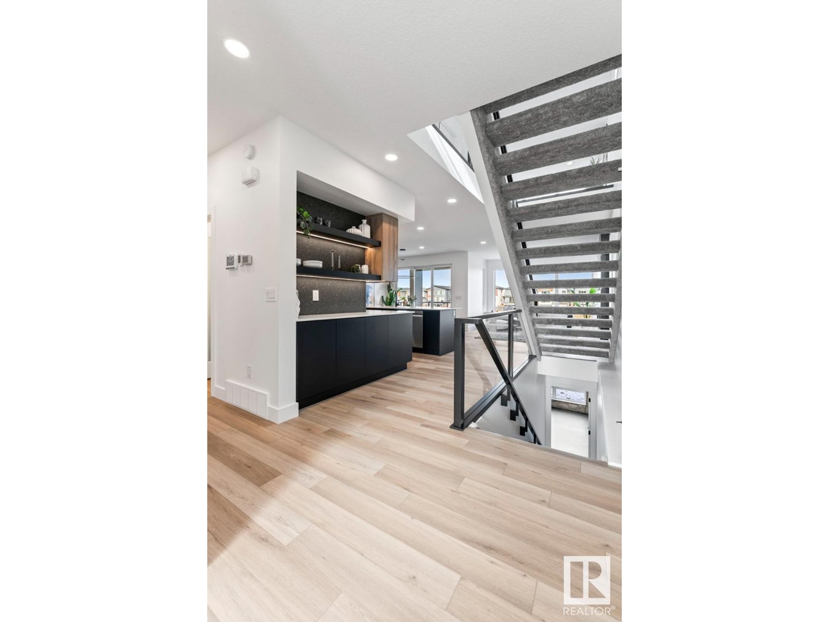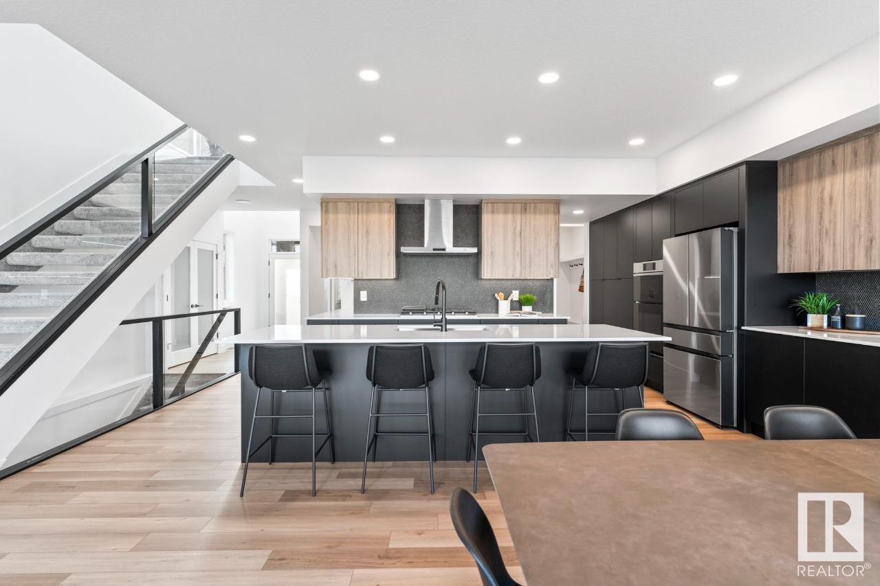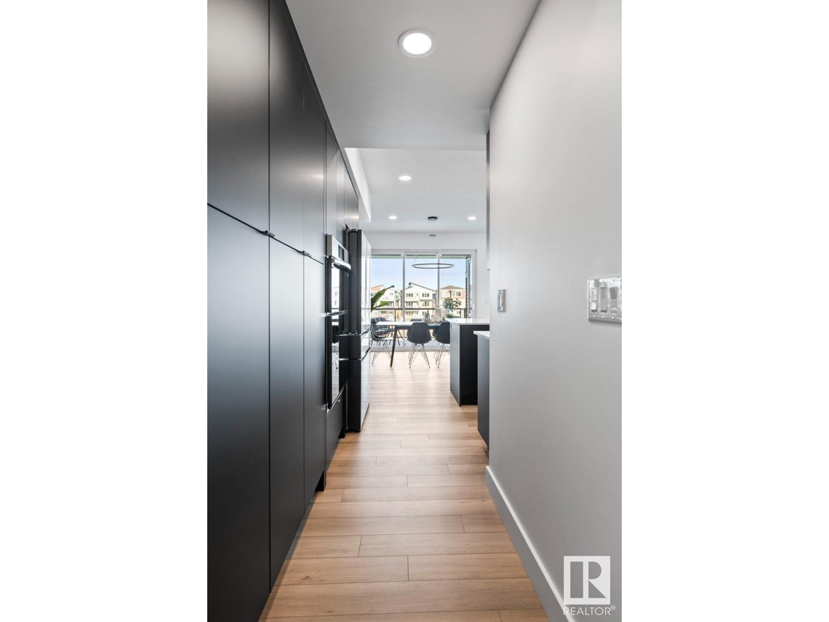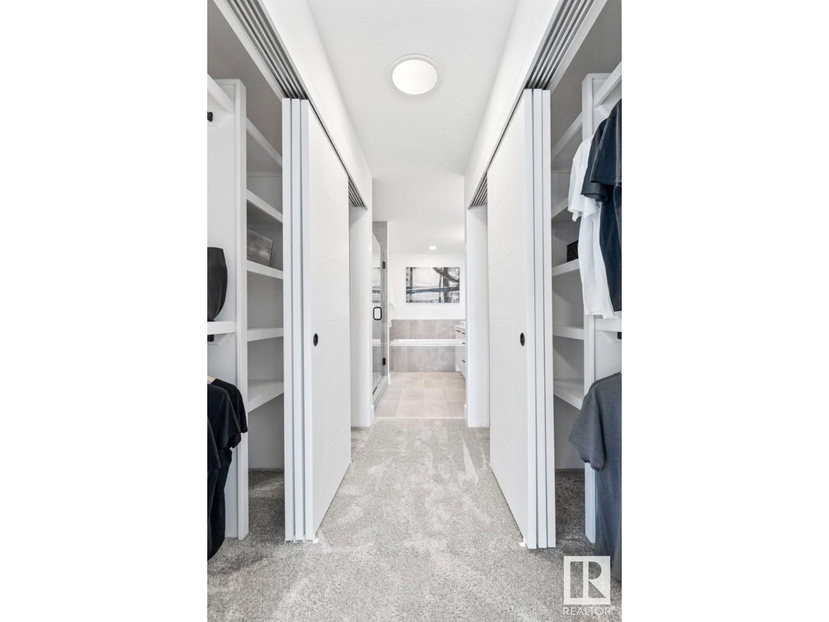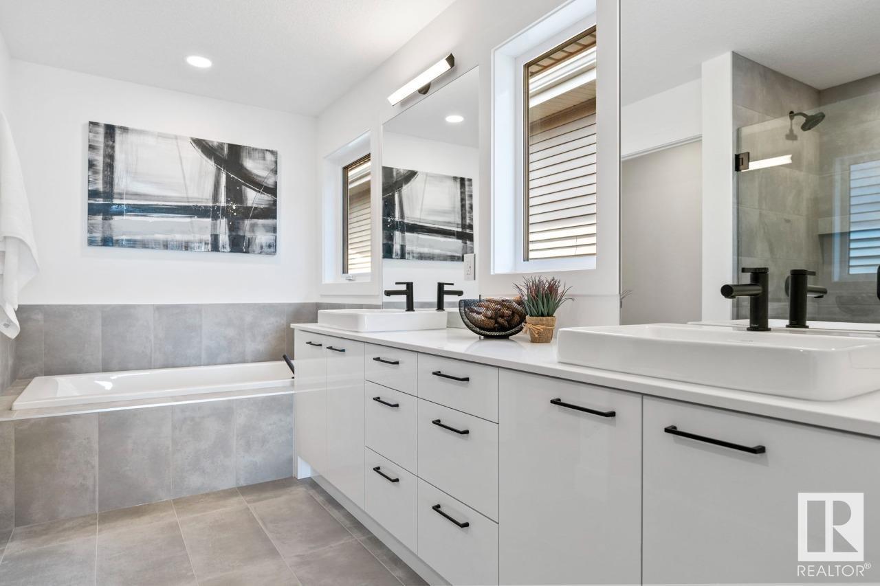3 Bedroom
3 Bathroom
2553.1995 sqft
Fireplace
Forced Air
$979,577
Experience luxury living in this stunning 3-bedroom, 2.5-bathroom home spanning 2,585 sq. ft. on a beautiful walkout lot built by Kanvi Homes. Enjoy serene views from the rear deck off the main floor, plus a lower concrete patio. Step inside to a bright, open foyer, leading to an expansive Great Room with a sleek fireplace on a black MDF feature wall. The kitchen boasts a large kitchen island, contemporary flat panel cabinetry with oak accents, under-cabinet lighting, and a premium Samsung stainless appliance package. The main floor includes a den/guest bedroom, open riser stairs with black-stained railings and glass inserts, and a spacious mudroom with a walk-in closet. Upstairs, discover walk-in closets in every bedroom, a bonus room with an upper deck, and a luxurious Master bedroom featuring sound insulation, triple bi-pass closet doors, a gorgeous fireplace, and upper laundry with Quartz countertops. Photos are representative. (id:43352)
Property Details
|
MLS® Number
|
E4413423 |
|
Property Type
|
Single Family |
|
Neigbourhood
|
Keswick Area |
|
Amenities Near By
|
Playground, Schools, Shopping |
|
Features
|
Park/reserve, No Animal Home, No Smoking Home |
|
Parking Space Total
|
4 |
Building
|
Bathroom Total
|
3 |
|
Bedrooms Total
|
3 |
|
Amenities
|
Ceiling - 9ft |
|
Appliances
|
Dishwasher, Oven - Built-in, Microwave, Refrigerator, Gas Stove(s) |
|
Basement Development
|
Unfinished |
|
Basement Features
|
Walk Out |
|
Basement Type
|
Full (unfinished) |
|
Constructed Date
|
2024 |
|
Construction Style Attachment
|
Detached |
|
Fireplace Fuel
|
Electric |
|
Fireplace Present
|
Yes |
|
Fireplace Type
|
Insert |
|
Half Bath Total
|
1 |
|
Heating Type
|
Forced Air |
|
Stories Total
|
2 |
|
Size Interior
|
2553.1995 Sqft |
|
Type
|
House |
Parking
Land
|
Acreage
|
No |
|
Land Amenities
|
Playground, Schools, Shopping |
Rooms
| Level |
Type |
Length |
Width |
Dimensions |
|
Main Level |
Living Room |
3.96 m |
5.52 m |
3.96 m x 5.52 m |
|
Main Level |
Dining Room |
3.52 m |
2.94 m |
3.52 m x 2.94 m |
|
Main Level |
Kitchen |
4.7 m |
4.73 m |
4.7 m x 4.73 m |
|
Main Level |
Office |
3.19 m |
3.1 m |
3.19 m x 3.1 m |
|
Upper Level |
Den |
4.1 m |
559 m |
4.1 m x 559 m |
|
Upper Level |
Primary Bedroom |
4.26 m |
6.97 m |
4.26 m x 6.97 m |
|
Upper Level |
Bedroom 2 |
2.97 m |
5.55 m |
2.97 m x 5.55 m |
|
Upper Level |
Bedroom 3 |
2.96 m |
6.07 m |
2.96 m x 6.07 m |
https://www.realtor.ca/real-estate/27643463/5525-kootook-rd-sw-edmonton-keswick-area





