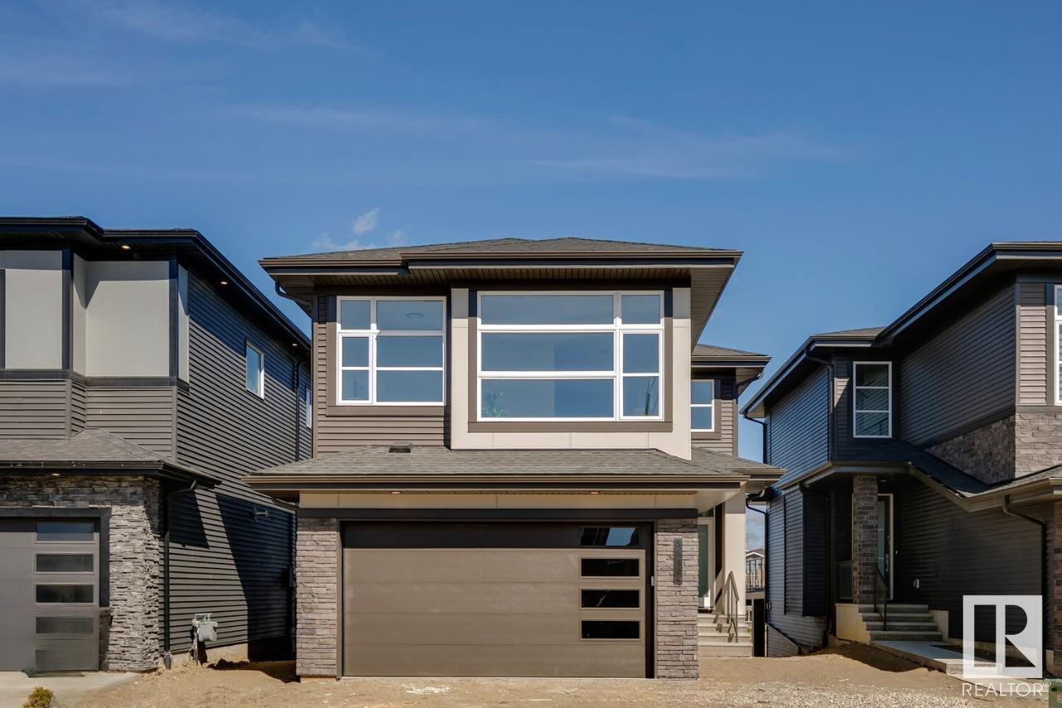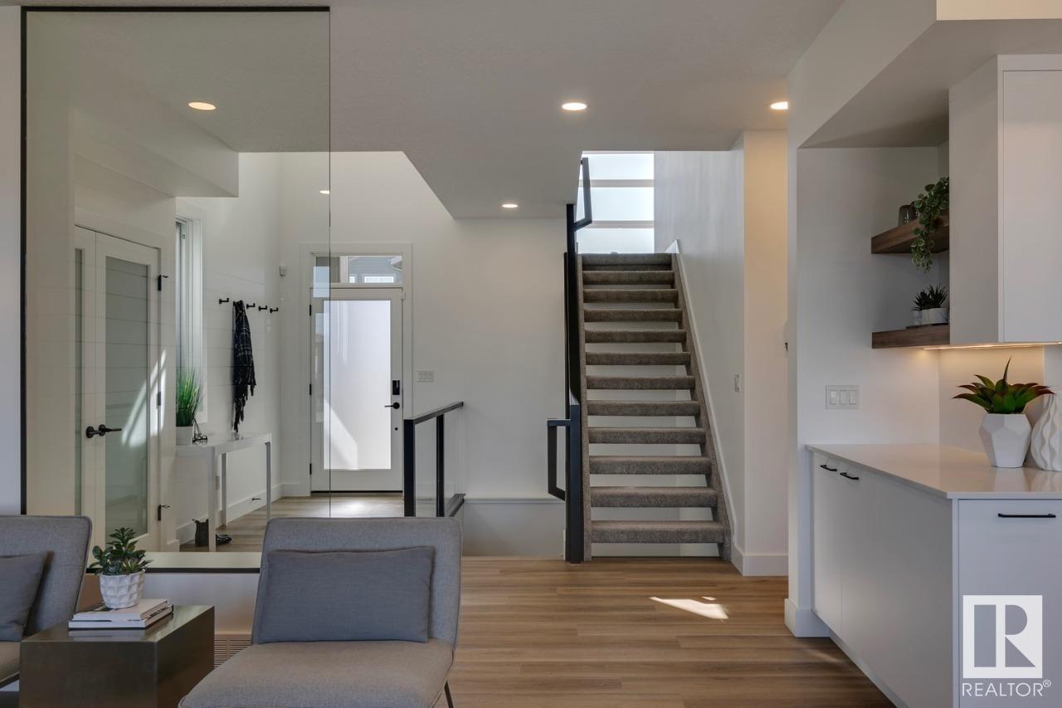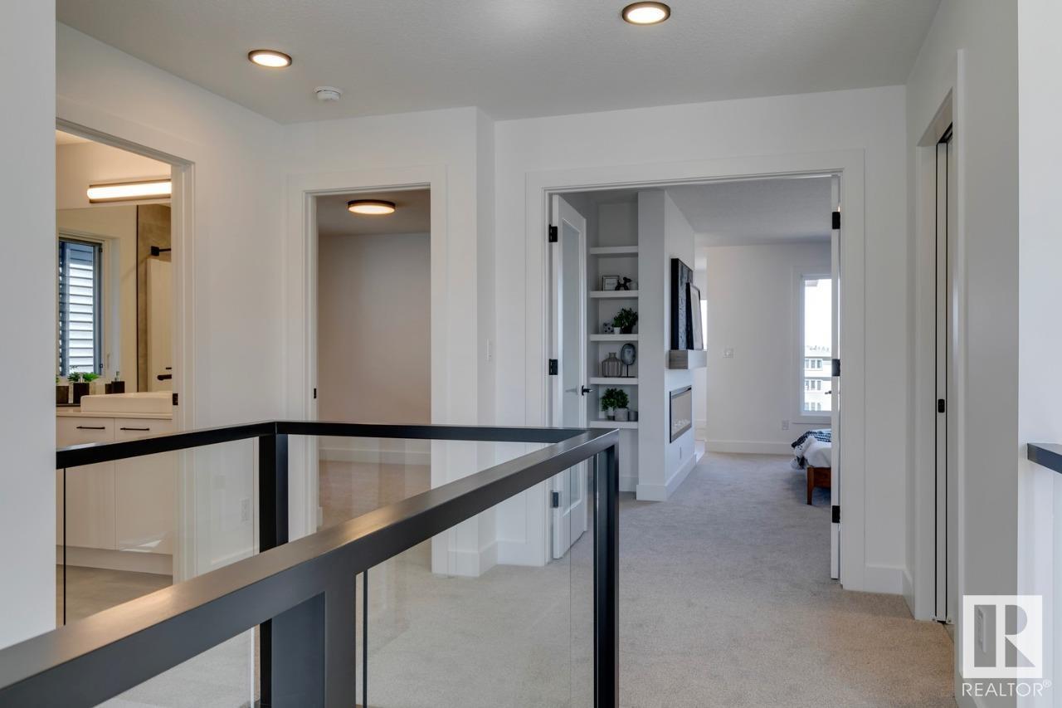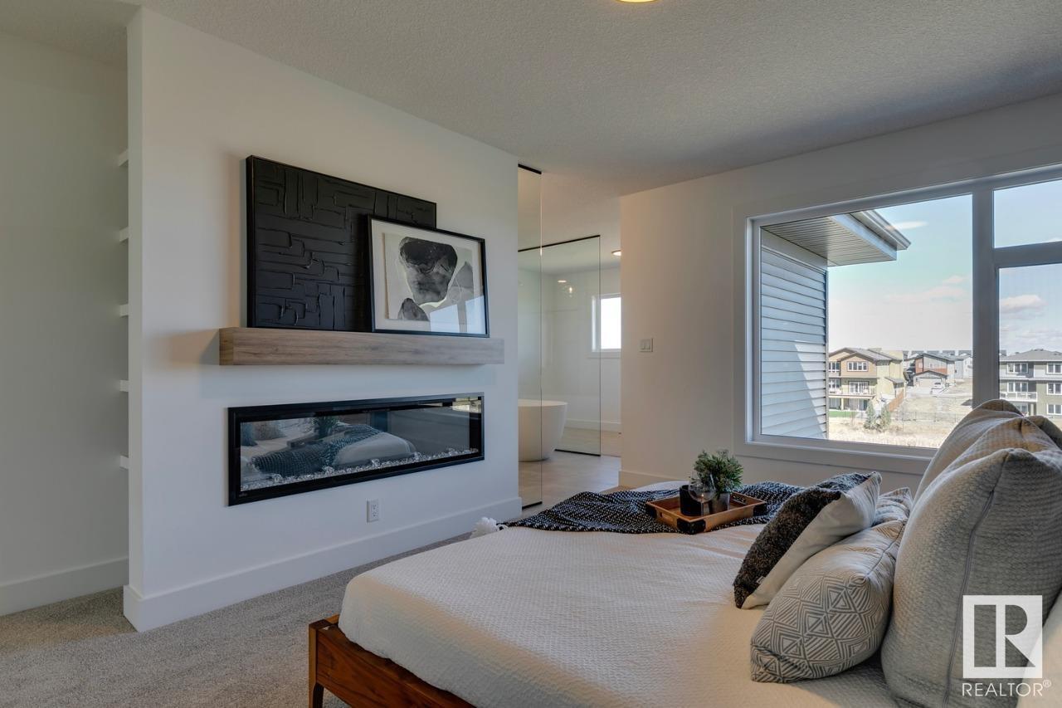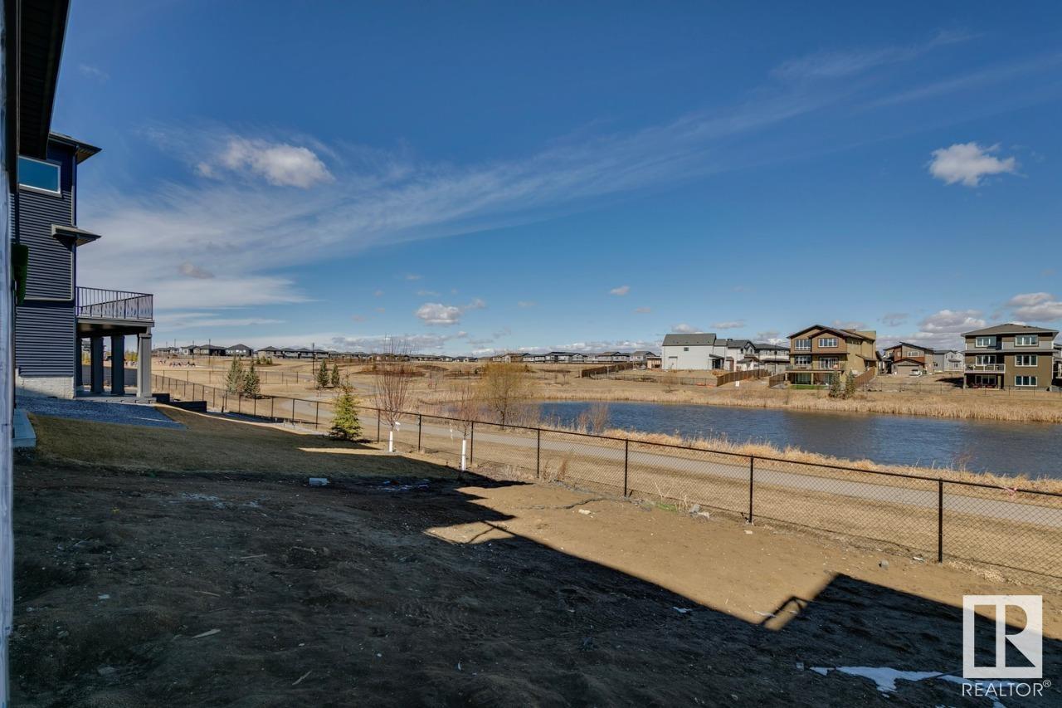3 Bedroom
3 Bathroom
2584.7378 sqft
Fireplace
Forced Air
$993,005
Located in the Arbours of Keswick is this ZEN quick possession home built by Kanvi Homes. Backing the beautiful pond this home is the ideal family home in Southwest Edmonton. The growing Arbours of Keswick community has a number of convenient amenities located nearby. This 2553 sq.ft. home is move-in ready and features a number of alluring upgrades. Starting in the kitchen, with the upgraded appliance package including the gas cooktop and combination wall ovens, under cabinet lighting, feature oak-toned cabinets and shelving and waterfall edged kitchen island. The great room is designed to impress with the black fireplace feature wall with a build-out wrapped in shiplap. The main floor is finished in luxury vinyl plank flooring. Upstairs the bonus room is adjoined to a spacious tech loft with two built-in desks. A second 60 Napoleon fireplace is found in the primary bedroom as well as a 5-piece ensuite including dual vanities, freestanding tub and walk-in shower with tiled walls. (id:43352)
Property Details
|
MLS® Number
|
E4404952 |
|
Property Type
|
Single Family |
|
Neigbourhood
|
Keswick Area |
|
Amenities Near By
|
Park, Playground, Schools, Shopping |
|
Features
|
Park/reserve, No Animal Home, No Smoking Home |
|
Parking Space Total
|
4 |
|
Structure
|
Deck |
Building
|
Bathroom Total
|
3 |
|
Bedrooms Total
|
3 |
|
Amenities
|
Ceiling - 9ft |
|
Appliances
|
Dishwasher, Hood Fan, Oven - Built-in, Microwave, Refrigerator, Stove |
|
Basement Development
|
Unfinished |
|
Basement Features
|
Walk Out |
|
Basement Type
|
Full (unfinished) |
|
Constructed Date
|
2024 |
|
Construction Style Attachment
|
Detached |
|
Fireplace Fuel
|
Electric |
|
Fireplace Present
|
Yes |
|
Fireplace Type
|
Insert |
|
Half Bath Total
|
1 |
|
Heating Type
|
Forced Air |
|
Stories Total
|
2 |
|
Size Interior
|
2584.7378 Sqft |
|
Type
|
House |
Parking
Land
|
Acreage
|
No |
|
Land Amenities
|
Park, Playground, Schools, Shopping |
Rooms
| Level |
Type |
Length |
Width |
Dimensions |
|
Main Level |
Living Room |
3.78 m |
5.28 m |
3.78 m x 5.28 m |
|
Upper Level |
Primary Bedroom |
4.88 m |
3.33 m |
4.88 m x 3.33 m |
|
Upper Level |
Bedroom 2 |
4.09 m |
3.05 m |
4.09 m x 3.05 m |
|
Upper Level |
Bedroom 3 |
3.05 m |
3.58 m |
3.05 m x 3.58 m |
|
Upper Level |
Bonus Room |
3.76 m |
5.15 m |
3.76 m x 5.15 m |
https://www.realtor.ca/real-estate/27370027/5547-kootook-rd-sw-edmonton-keswick-area


