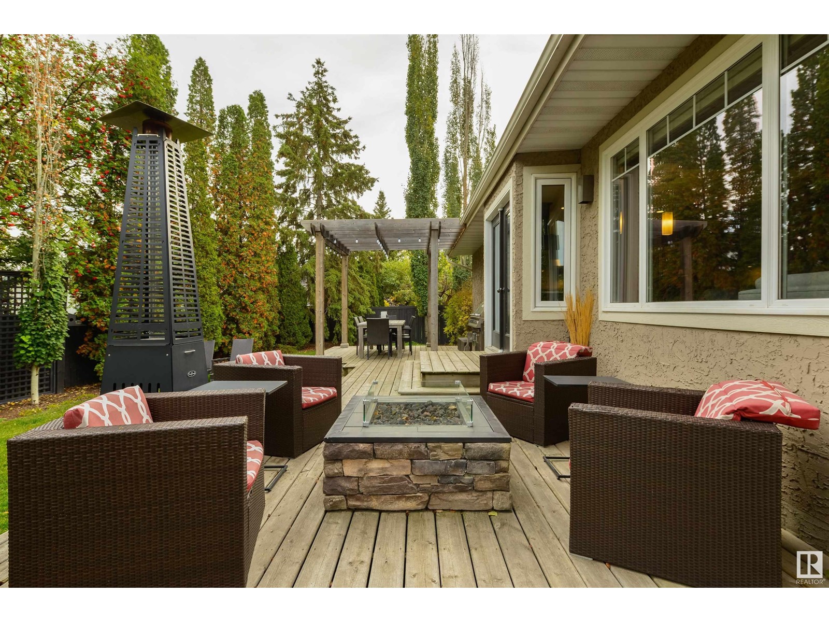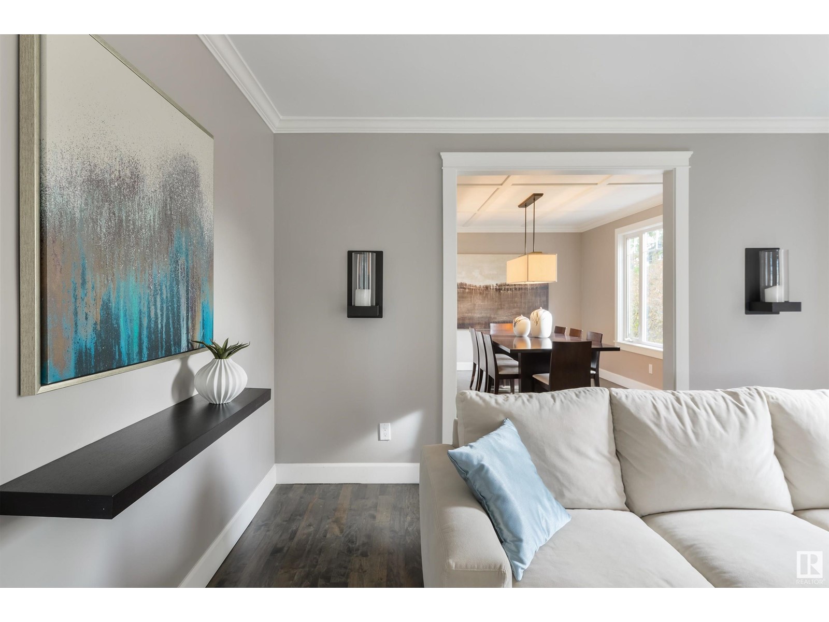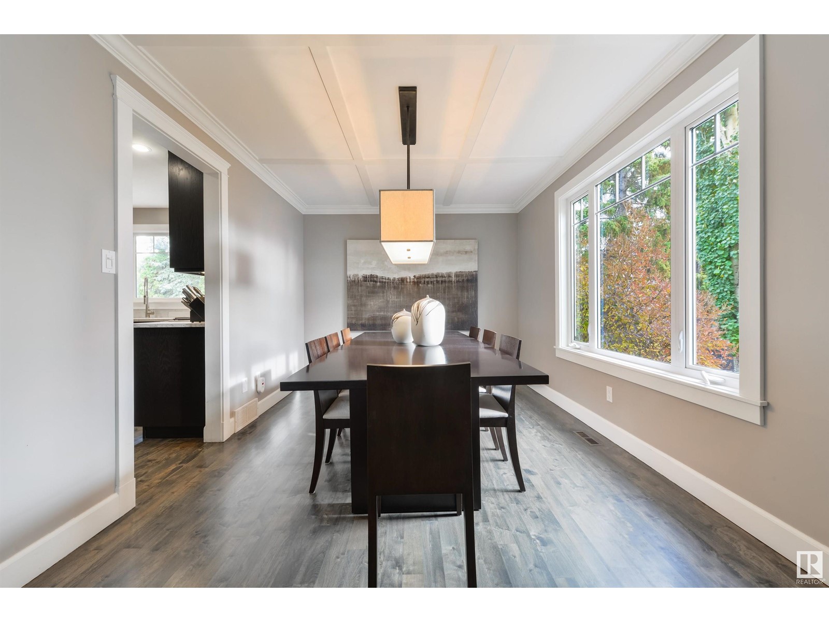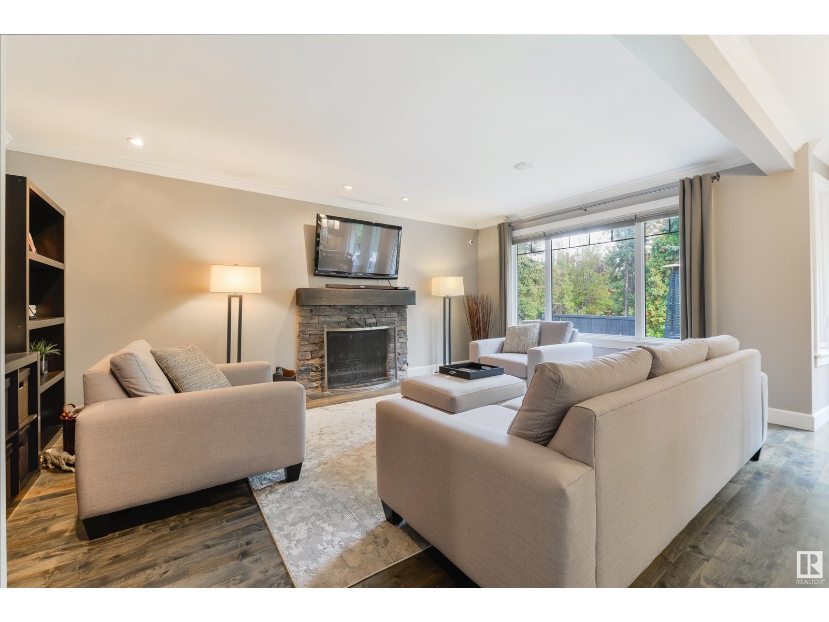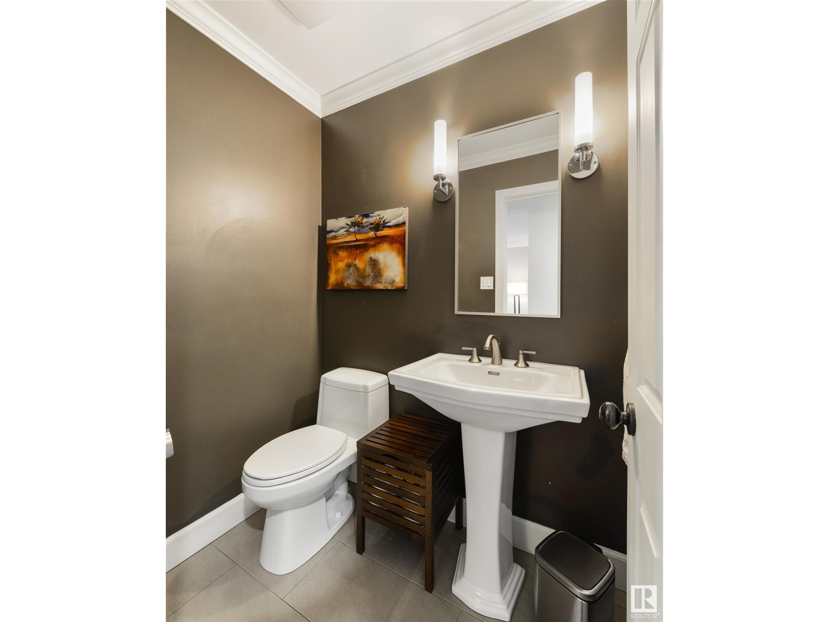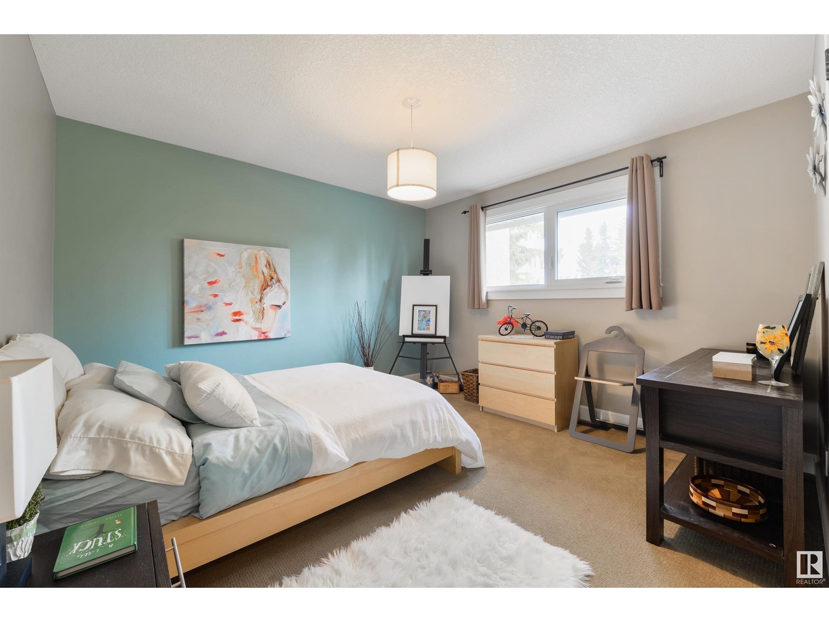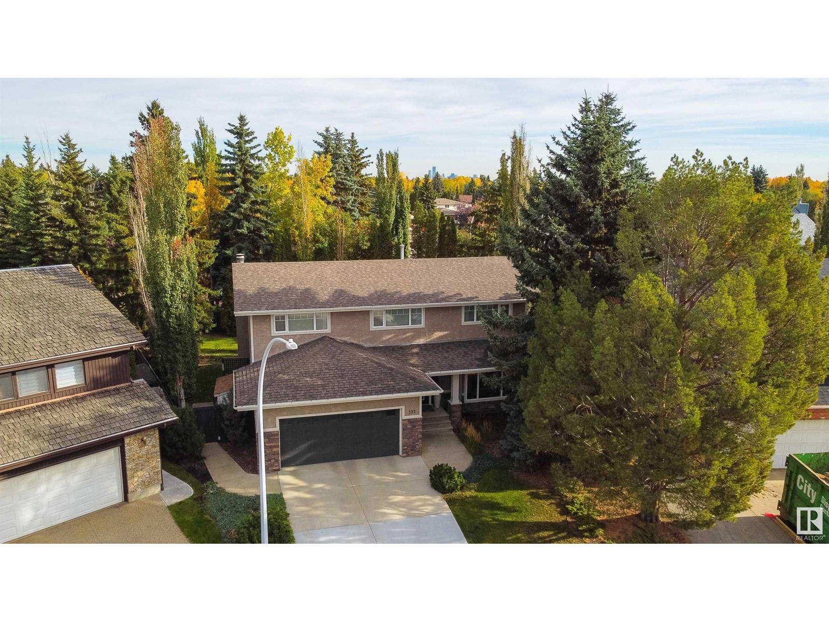555 Lessard Dr Nw Edmonton, Alberta T6M 1A9
Interested?
Contact us for more information

Marc S. Wener
Associate
(780) 481-1144
www.mwrealty.ca/
https://www.facebook.com/mwrealtyedm
https://www.linkedin.com/in/marc-wener-b3a5297/
$775,000
Not very often does a home like this come available in Gariepy. This 2300 Sq Ft Home faces Southwest on a Pie shaped lot and is situated in a quiet cul-de-sac. When you enter in to the Grand foyer you will know this is the one. There is a Living Room to the right as you enter with a Gas FP and can be enjoyed by the Formal Dining Room. The Kitchen has been meticulously updated with Gas Stove, upgraded Hoodfan, Stainless Steel Appliances, Quartz Countertops and a view in to the Oasis yard. The Open concept is shared with the Dining nook & Quaint Family room with wood burning FP. There is a Large mud room & 2 PC powder room on this level. Upstairs you will find an Office with Glass french doors. The primary Bedroom is perfect with Californian His & Hers closets & a Spa Like 4 PC Ensuite. There are Two more generous sized bedrooms on this level with access to a 4 PC Bathroom. The Fully Finished basement offers Two more rooms, Large Rec Room with Wet bar, 3 PC Bath, Laundry area & Storage (id:43352)
Property Details
| MLS® Number | E4410411 |
| Property Type | Single Family |
| Neigbourhood | Gariepy |
| Amenities Near By | Playground, Public Transit, Schools, Shopping |
| Features | Cul-de-sac, No Animal Home, No Smoking Home |
| Structure | Deck |
Building
| Bathroom Total | 4 |
| Bedrooms Total | 5 |
| Appliances | Dishwasher, Dryer, Hood Fan, Oven - Built-in, Microwave, Refrigerator, Stove, Central Vacuum, Washer, Window Coverings |
| Basement Development | Finished |
| Basement Type | Full (finished) |
| Constructed Date | 1979 |
| Construction Style Attachment | Detached |
| Cooling Type | Central Air Conditioning |
| Half Bath Total | 1 |
| Heating Type | Forced Air |
| Stories Total | 2 |
| Size Interior | 2318.6539 Sqft |
| Type | House |
Parking
| Attached Garage |
Land
| Acreage | No |
| Fence Type | Fence |
| Land Amenities | Playground, Public Transit, Schools, Shopping |
| Size Irregular | 680.18 |
| Size Total | 680.18 M2 |
| Size Total Text | 680.18 M2 |
Rooms
| Level | Type | Length | Width | Dimensions |
|---|---|---|---|---|
| Basement | Bedroom 4 | 3.34 m | 3.74 m | 3.34 m x 3.74 m |
| Basement | Bedroom 5 | 2.89 m | 3.86 m | 2.89 m x 3.86 m |
| Basement | Recreation Room | 4.286.48 | ||
| Main Level | Living Room | 3.96 m | 6.4 m | 3.96 m x 6.4 m |
| Main Level | Dining Room | 3.58 m | 2.32 m | 3.58 m x 2.32 m |
| Main Level | Kitchen | 3.45 m | 2.88 m | 3.45 m x 2.88 m |
| Main Level | Family Room | 3.6 m | 5.49 m | 3.6 m x 5.49 m |
| Upper Level | Den | 3.03 m | 3.33 m | 3.03 m x 3.33 m |
| Upper Level | Primary Bedroom | 3.89 m | 4.56 m | 3.89 m x 4.56 m |
| Upper Level | Bedroom 2 | 3.58 m | 3.64 m | 3.58 m x 3.64 m |
| Upper Level | Bedroom 3 | 3.34 m | 4.32 m | 3.34 m x 4.32 m |
https://www.realtor.ca/real-estate/27543144/555-lessard-dr-nw-edmonton-gariepy






