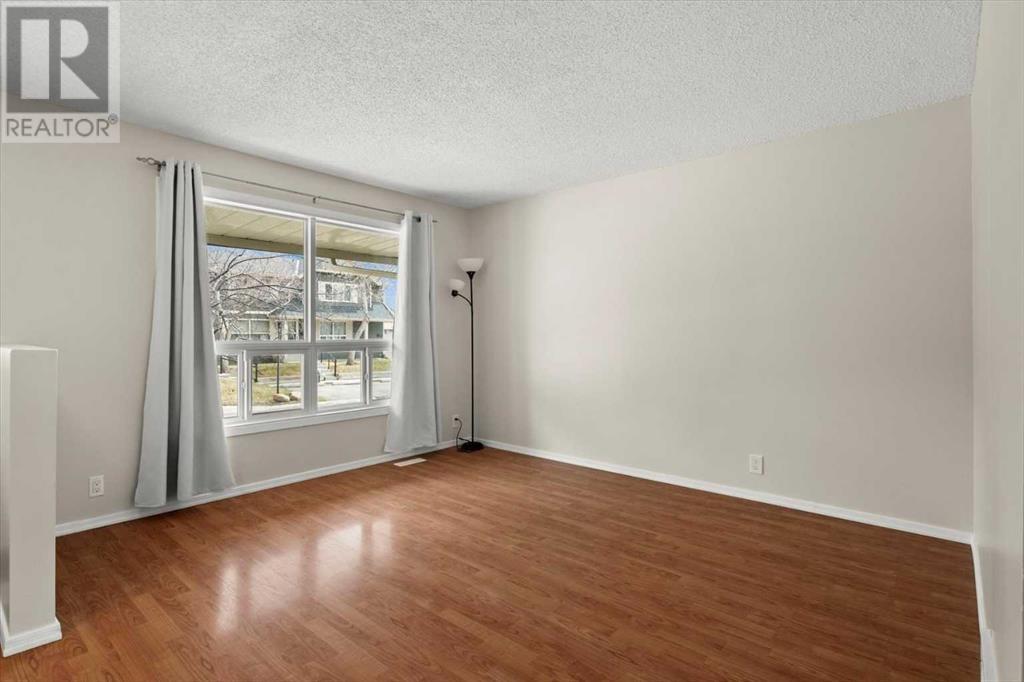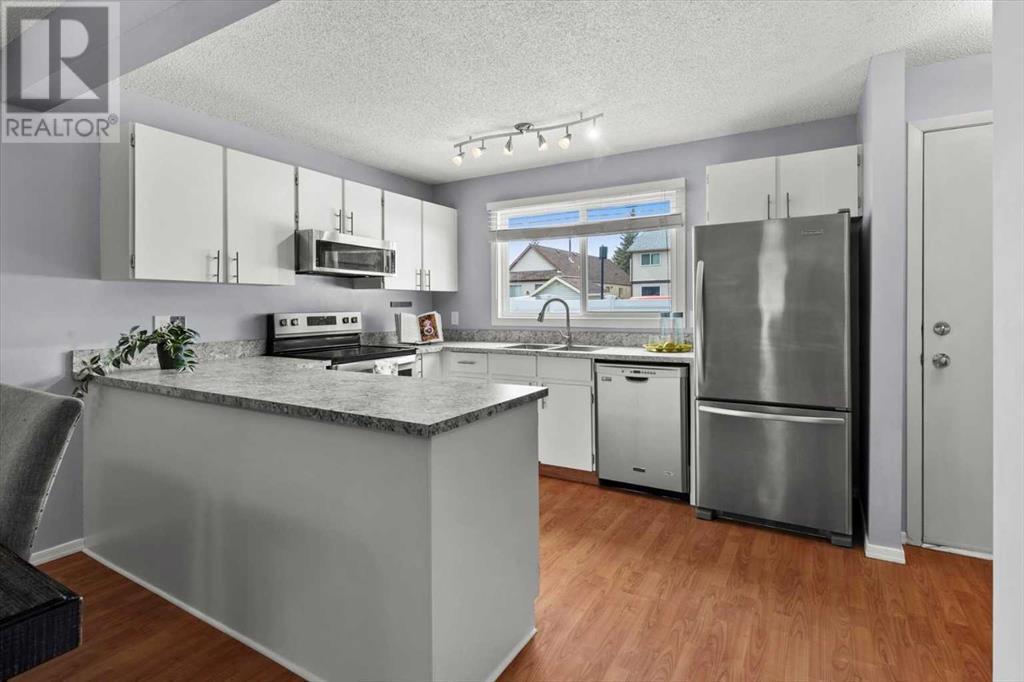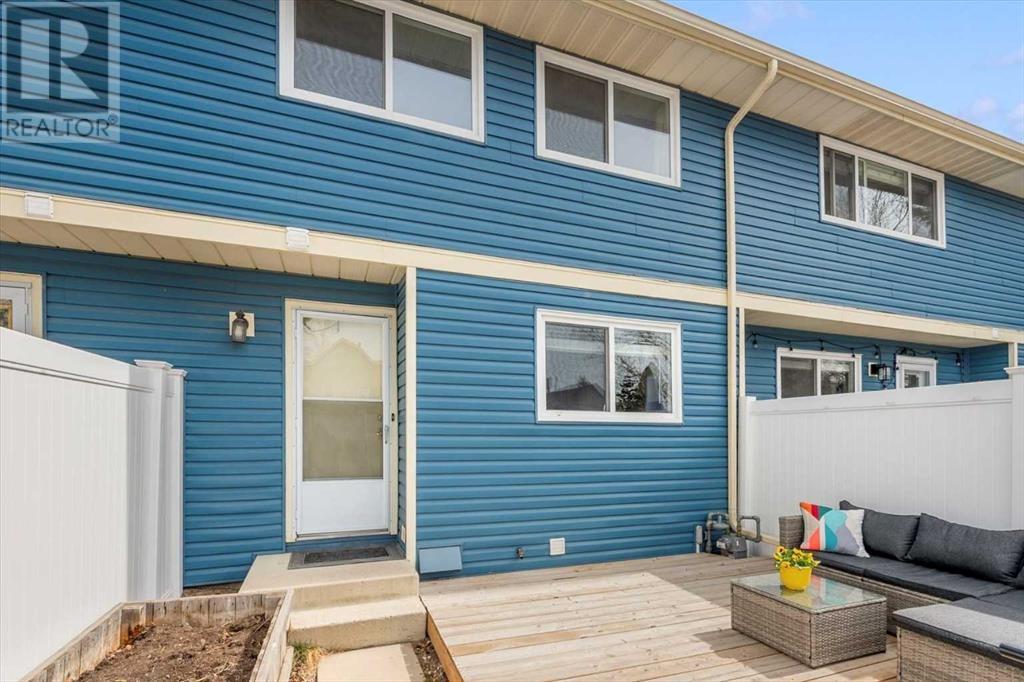559 Queenston Gardens Se Calgary, Alberta T2J 6N7
Interested?
Contact us for more information

Karen Macpherson
Associate
(403) 241-7555
karenmacpherson.ca/
https://www.facebook.com/karen.macpherson.146
https://www.linkedin.com/in/karen-macpherson-b05b8b14/
karenmacpherson.yyc/
$379,000Maintenance, Insurance, Ground Maintenance, Parking, Property Management, Reserve Fund Contributions, Waste Removal
$429.71 Monthly
Maintenance, Insurance, Ground Maintenance, Parking, Property Management, Reserve Fund Contributions, Waste Removal
$429.71 MonthlyDon't miss this beautifully updated townhome in the peaceful, family-friendly community of Queensland. Step into a welcoming foyer (with convenient coat closet) opening to a bright, spacious living room with large picture window. The adjacent dining area connects to a well-appointed kitchen featuring stainless steel appliances, ample counter and cupboard space, and a sunny west facing window overlooking your private fenced backyard, complete with patio and raised garden box - for veggies or blooms! The main floor includes a convenient two-piece bath, while upstairs offers a stylishly renovated 4-piece bathroom, a generous primary bedroom with built in storage, and two additional bedrooms - or optional home offices. The unfinished basement is ready for your personal touch, it's a rec room, media lounge, or workout space. The laundry area could easily accomodate a laundry sink, as it is currently plumbed in with a shower. Parking spot just outside back gate, owner currently rents 2nd space beside assigned spot. (buyer can apply). Easy access to Deerfoot and MacLeod Trails, and just steps to an off leash dog park, Fish Creek Park, schools, restaurants, shopping, and more-this home blends comfort, convenience, and nature! A must-see, call your favourite realtor today! (id:43352)
Property Details
| MLS® Number | A2211249 |
| Property Type | Single Family |
| Community Name | Queensland |
| Amenities Near By | Park, Playground, Schools, Shopping, Water Nearby |
| Community Features | Lake Privileges, Fishing, Pets Allowed, Pets Allowed With Restrictions |
| Features | Back Lane, Pvc Window, Closet Organizers, No Smoking Home, Parking |
| Parking Space Total | 1 |
| Plan | 8111726/-/- |
| Structure | Deck |
Building
| Bathroom Total | 2 |
| Bedrooms Above Ground | 3 |
| Bedrooms Total | 3 |
| Appliances | Refrigerator, Range - Electric, Dishwasher, Microwave Range Hood Combo, Window Coverings, Washer & Dryer |
| Basement Development | Unfinished |
| Basement Type | Full (unfinished) |
| Constructed Date | 1981 |
| Construction Material | Poured Concrete, Wood Frame |
| Construction Style Attachment | Attached |
| Cooling Type | None |
| Exterior Finish | Concrete, Vinyl Siding |
| Flooring Type | Carpeted, Hardwood |
| Foundation Type | Poured Concrete |
| Half Bath Total | 1 |
| Heating Fuel | Natural Gas |
| Heating Type | Central Heating, Forced Air |
| Stories Total | 2 |
| Size Interior | 1168 Sqft |
| Total Finished Area | 1167.54 Sqft |
| Type | Row / Townhouse |
Parking
| Visitor Parking | |
| Other |
Land
| Acreage | No |
| Fence Type | Fence |
| Land Amenities | Park, Playground, Schools, Shopping, Water Nearby |
| Landscape Features | Garden Area |
| Size Total Text | Unknown |
| Zoning Description | M-cg D44 |
Rooms
| Level | Type | Length | Width | Dimensions |
|---|---|---|---|---|
| Second Level | Primary Bedroom | 14.92 Ft x 12.83 Ft | ||
| Second Level | Bedroom | 8.67 Ft x 11.00 Ft | ||
| Second Level | Bedroom | 8.42 Ft x 11.00 Ft | ||
| Second Level | 4pc Bathroom | 8.25 Ft x 8.08 Ft | ||
| Basement | Laundry Room | 8.42 Ft x 8.00 Ft | ||
| Basement | Storage | 17.00 Ft x 29.75 Ft | ||
| Main Level | Living Room | 17.33 Ft x 14.67 Ft | ||
| Main Level | Dining Room | 11.75 Ft x 8.42 Ft | ||
| Main Level | Kitchen | 11.75 Ft x 9.00 Ft | ||
| Main Level | 2pc Bathroom | 5.17 Ft x 4.50 Ft |
https://www.realtor.ca/real-estate/28170647/559-queenston-gardens-se-calgary-queensland

































