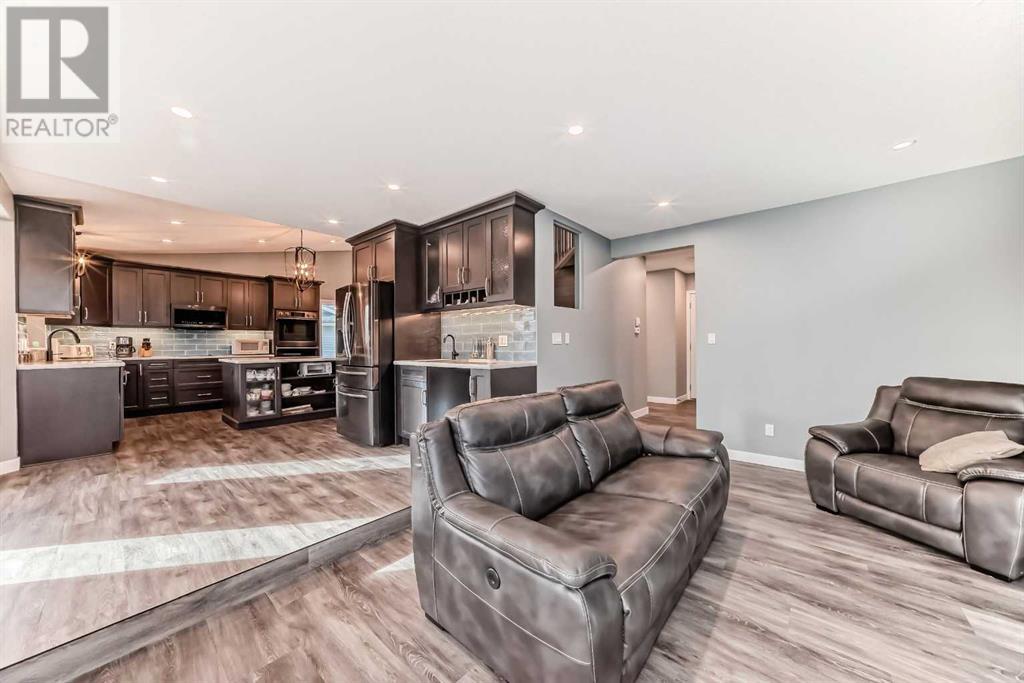3 Bedroom
4 Bathroom
1965 sqft
Fireplace
None
Other, Forced Air
$629,000
A Marvelous 1 1/2 storey Jamieson Place home, attractively nestled away in a quiet cul-de-sac near numerous amenities and with easy access to Henday. EXTENSIVELY UPDATED and featuring a bright open concept layout with a vaulted ceiling. An impressive entrance leads to the superb main floor offering bright living space with a living room, family/great room with a cozy gas F/P, an eating nook with French garden door leading to a large deck, hot tub, and backyard. Central to the home, you are sure to cherish the renovated kitchen, superb island, matching table, and a superior package of appliances for your culinary creativity and memorable gatherings. M/F laundry, a guest bath and garage access add great conveniences. Escape to the relaxing upper level with a great primary bedroom consisting of a fantastic balcony, walk-in closet, and a glorious ensuite. There are two additional bedrooms, one currently used as a home office with a built-in desk and the main bath with a luxurious clawfoot tub. The finished basement provides a family room, gas F/P, hobby room, flex space, wet mini-bar, new flooring, dual furnaces, storage space and a bath. This home sits on a large, fenced lot and backs onto privacy providing green space. Double attached garage, 200 Amp service with subpanels, an exceptional 12x20x8 shed, upgraded plumbing and electrical plus much more. Vastly remodeled home overflowing with amenities – you will love it, it is perfect! (id:43352)
Property Details
|
MLS® Number
|
A2128928 |
|
Property Type
|
Single Family |
|
Community Name
|
Jamieson Place |
|
Amenities Near By
|
Park, Playground, Schools, Shopping |
|
Features
|
Cul-de-sac, Wet Bar, Pvc Window, No Neighbours Behind |
|
Parking Space Total
|
4 |
|
Plan
|
8722742 |
|
Structure
|
Shed, Deck |
Building
|
Bathroom Total
|
4 |
|
Bedrooms Above Ground
|
3 |
|
Bedrooms Total
|
3 |
|
Appliances
|
Washer, Refrigerator, Dishwasher, Oven, Dryer, Microwave Range Hood Combo, Garage Door Opener, Cooktop - Induction |
|
Basement Development
|
Finished |
|
Basement Type
|
Full (finished) |
|
Constructed Date
|
1988 |
|
Construction Material
|
Wood Frame |
|
Construction Style Attachment
|
Detached |
|
Cooling Type
|
None |
|
Exterior Finish
|
Stucco, Vinyl Siding |
|
Fireplace Present
|
Yes |
|
Fireplace Total
|
2 |
|
Flooring Type
|
Carpeted, Linoleum, Vinyl Plank |
|
Foundation Type
|
Poured Concrete |
|
Half Bath Total
|
1 |
|
Heating Fuel
|
Natural Gas |
|
Heating Type
|
Other, Forced Air |
|
Stories Total
|
1 |
|
Size Interior
|
1965 Sqft |
|
Total Finished Area
|
1965 Sqft |
|
Type
|
House |
Parking
|
Concrete
|
|
|
Attached Garage
|
2 |
Land
|
Acreage
|
No |
|
Fence Type
|
Fence |
|
Land Amenities
|
Park, Playground, Schools, Shopping |
|
Size Depth
|
31.8 M |
|
Size Frontage
|
9.5 M |
|
Size Irregular
|
7898.00 |
|
Size Total
|
7898 Sqft|7,251 - 10,889 Sqft |
|
Size Total Text
|
7898 Sqft|7,251 - 10,889 Sqft |
|
Zoning Description
|
Rs (small Scale Residential) |
Rooms
| Level |
Type |
Length |
Width |
Dimensions |
|
Second Level |
Primary Bedroom |
|
|
11.58 Ft x 13.17 Ft |
|
Second Level |
4pc Bathroom |
|
|
10.58 Ft x 6.58 Ft |
|
Second Level |
Bedroom |
|
|
10.42 Ft x 8.75 Ft |
|
Second Level |
Bedroom |
|
|
11.33 Ft x 8.17 Ft |
|
Second Level |
3pc Bathroom |
|
|
Measurements not available |
|
Basement |
Family Room |
|
|
19.00 Ft x 13.25 Ft |
|
Basement |
Other |
|
|
14.00 Ft x 10.92 Ft |
|
Basement |
Other |
|
|
14.25 Ft x 12.00 Ft |
|
Basement |
3pc Bathroom |
|
|
Measurements not available |
|
Main Level |
Living Room |
|
|
14.08 Ft x 10.92 Ft |
|
Main Level |
Other |
|
|
20.50 Ft x 10.42 Ft |
|
Main Level |
Great Room |
|
|
15.92 Ft x 11.25 Ft |
|
Main Level |
2pc Bathroom |
|
|
Measurements not available |
https://www.realtor.ca/real-estate/27636331/5604-189a-street-edmonton-jamieson-place





















































