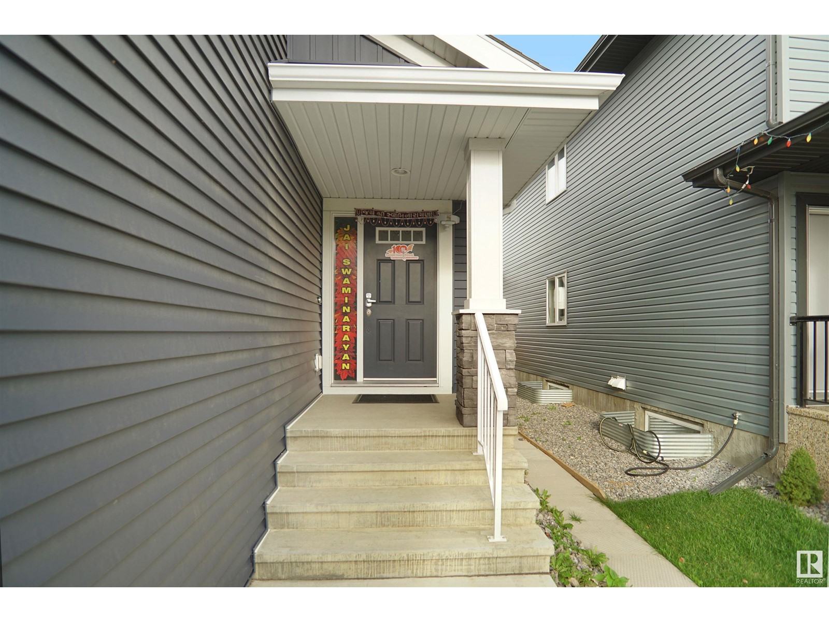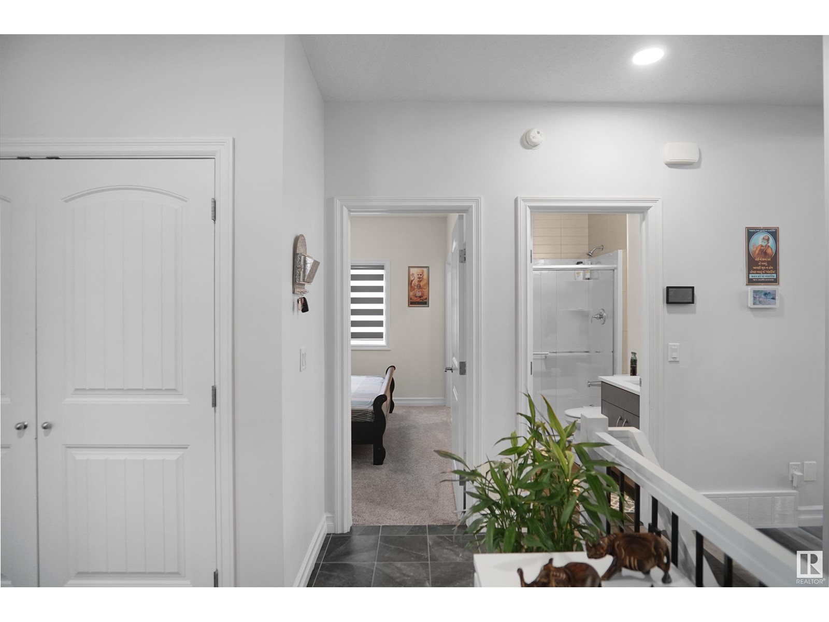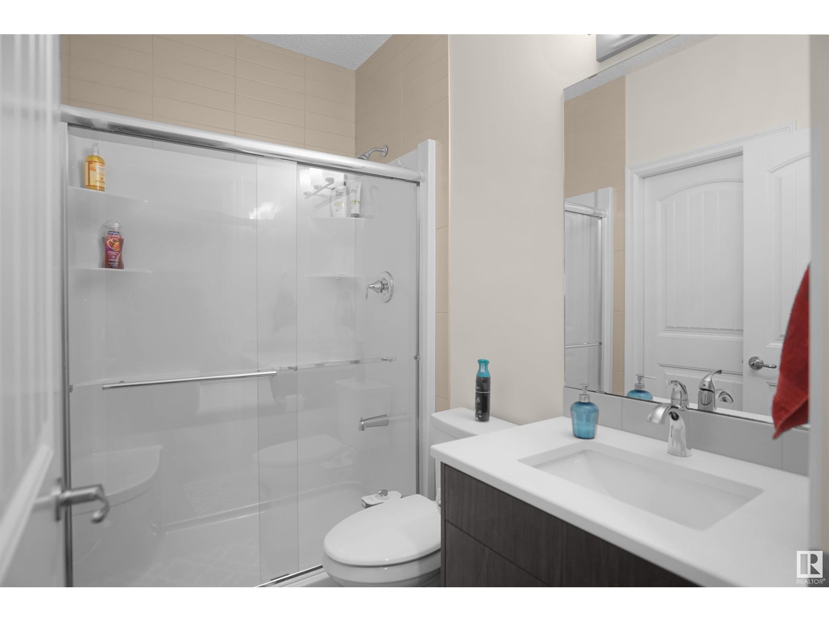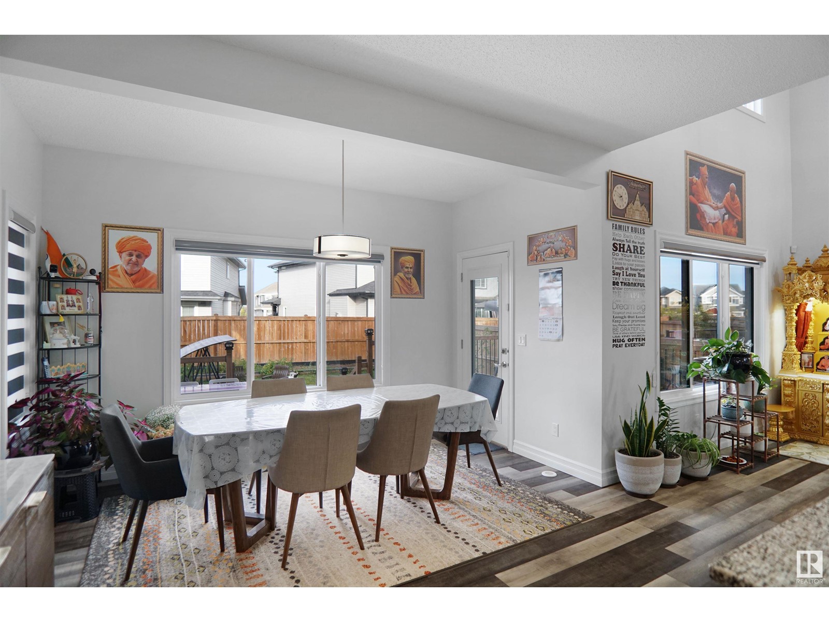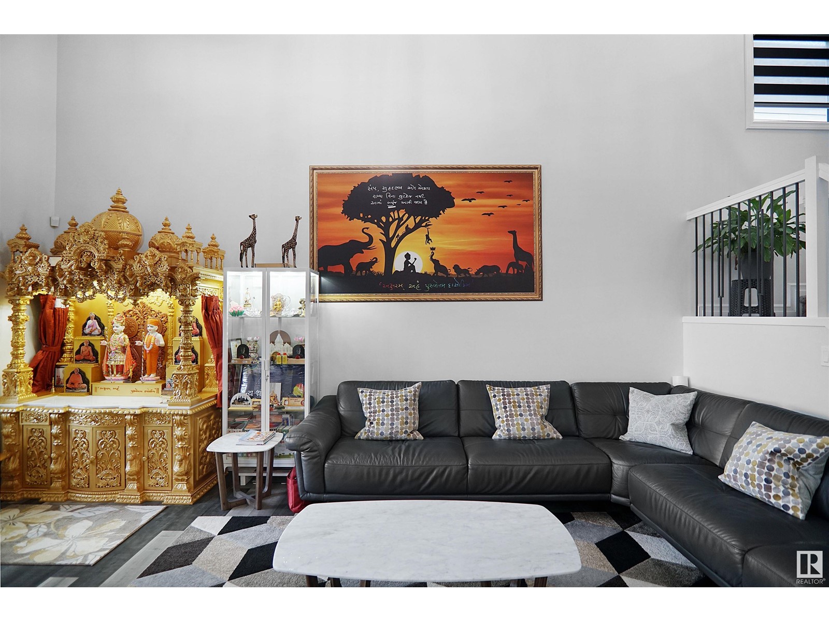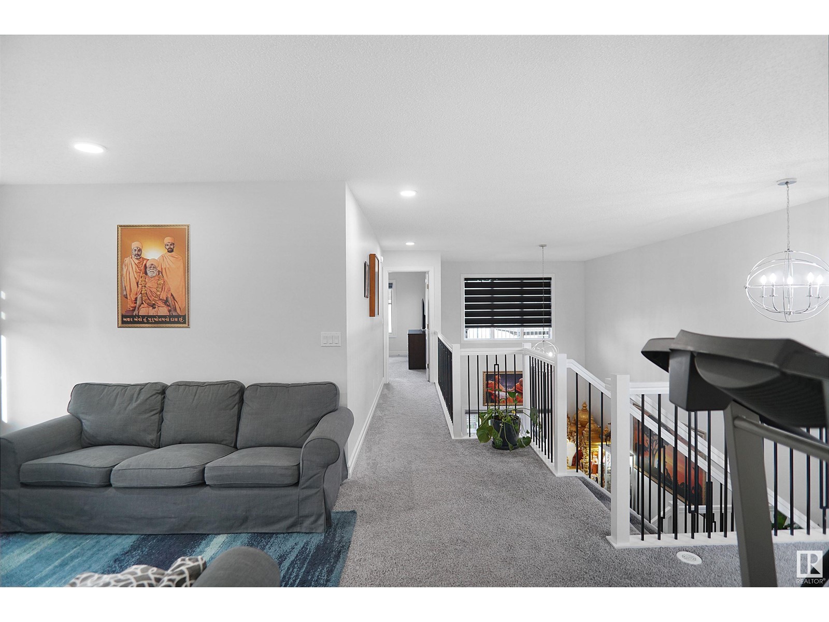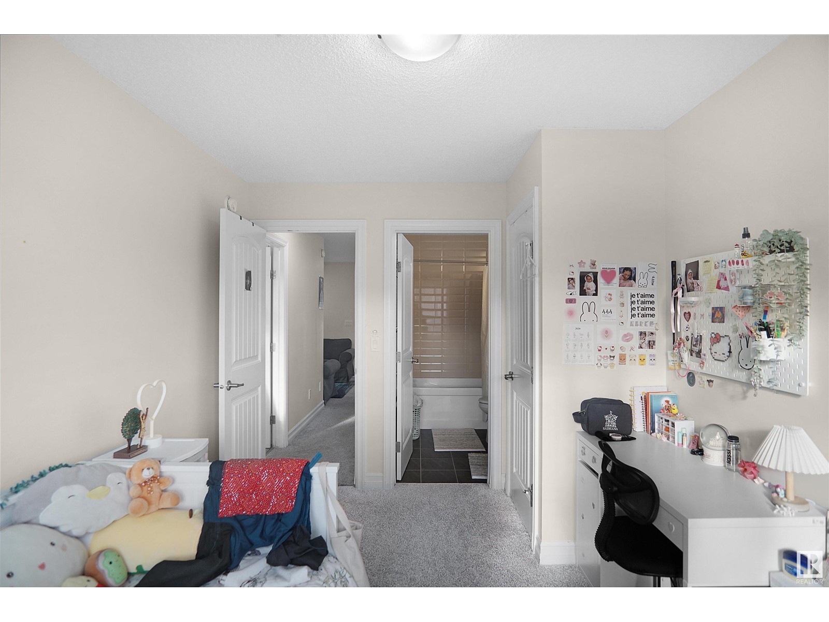6 Bedroom
5 Bathroom
2251566 sqft
Forced Air
$699,000
EXCEPTIONAL HOME! Discover 3210 SQFT of unparalleled luxury and comfort in this stunning residence. It features 4 SPACIOUS BEDROOMS upstairs, EACH has its OWN ATTACHED WASHROOM, including a PRIMARY SUITE with a PRIVATE BALCONY and 4-piece bath. The MAIN FLOOR boasts an additional BED & BATH, complemented by an OPEN-TO-BELOW living space and EXTENDED KITCHEN ISLAND that exudes elegance. Enjoy an EXTENDED BONUS ROOM and a professionally FINISHED 2 BEDROOM BASEMENT with a SEPARATE Kitchen, Laundry, and Entranceperfect for guests. With 9 ft CEILINGS, an EXTENDED DECK, and proximity to scenic WALKING TRAILS, this home has TONS OF UPGRADES to elevate your lifestyle. (id:43352)
Property Details
|
MLS® Number
|
E4413812 |
|
Property Type
|
Single Family |
|
Neigbourhood
|
Walker |
|
Amenities Near By
|
Playground, Schools, Shopping |
|
Parking Space Total
|
4 |
Building
|
Bathroom Total
|
5 |
|
Bedrooms Total
|
6 |
|
Amenities
|
Ceiling - 9ft |
|
Appliances
|
Garage Door Opener, Dryer, Refrigerator, Two Stoves, Two Washers, Dishwasher |
|
Basement Development
|
Finished |
|
Basement Type
|
Full (finished) |
|
Constructed Date
|
2021 |
|
Construction Style Attachment
|
Detached |
|
Heating Type
|
Forced Air |
|
Stories Total
|
3 |
|
Size Interior
|
2251566 Sqft |
|
Type
|
House |
Parking
Land
|
Acreage
|
No |
|
Land Amenities
|
Playground, Schools, Shopping |
|
Size Irregular
|
401.55 |
|
Size Total
|
401.55 M2 |
|
Size Total Text
|
401.55 M2 |
Rooms
| Level |
Type |
Length |
Width |
Dimensions |
|
Basement |
Bedroom 5 |
|
|
9'5" x 9'6" |
|
Basement |
Bedroom 6 |
|
|
9' x 12'4" |
|
Basement |
Second Kitchen |
|
|
10'5" x 13'7' |
|
Basement |
Laundry Room |
|
|
Measurements not available |
|
Basement |
Utility Room |
|
|
10'1" x 8'5'' |
|
Main Level |
Living Room |
|
|
Measurements not available |
|
Main Level |
Dining Room |
|
|
Measurements not available |
|
Main Level |
Kitchen |
|
|
Measurements not available |
|
Main Level |
Family Room |
|
|
Measurements not available |
|
Main Level |
Bedroom 4 |
|
|
11'7" x 9'9'' |
|
Upper Level |
Primary Bedroom |
|
|
13' x 13'11'' |
|
Upper Level |
Bedroom 2 |
|
|
9'6" x 14'3' |
|
Upper Level |
Bedroom 3 |
|
|
9'2" x 12'8'' |
https://www.realtor.ca/real-estate/27657831/5644-22a-av-sw-edmonton-walker




