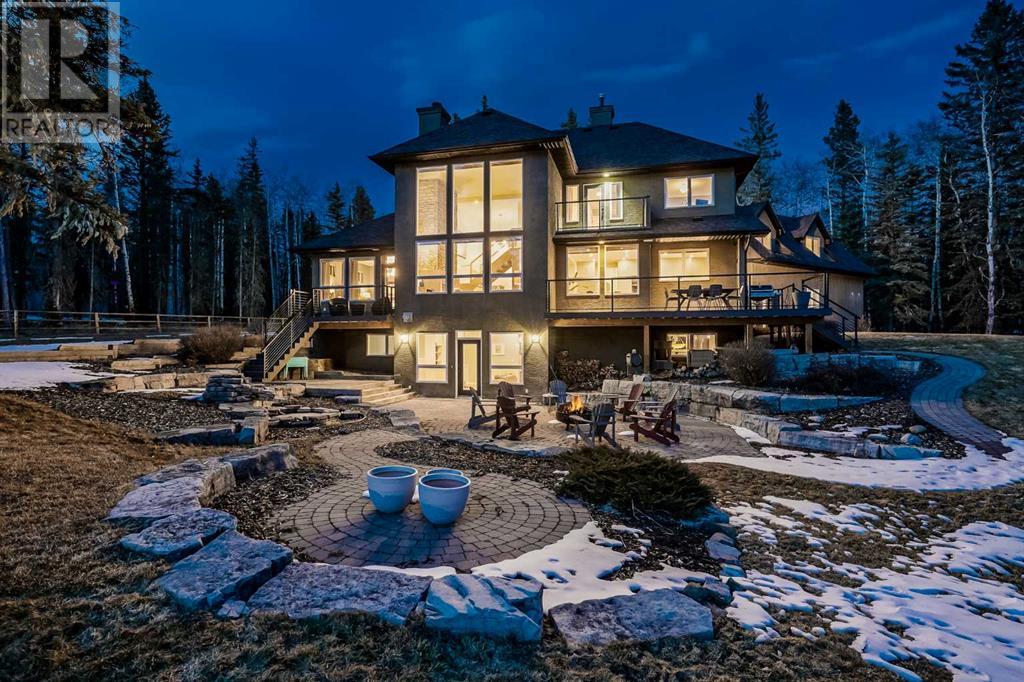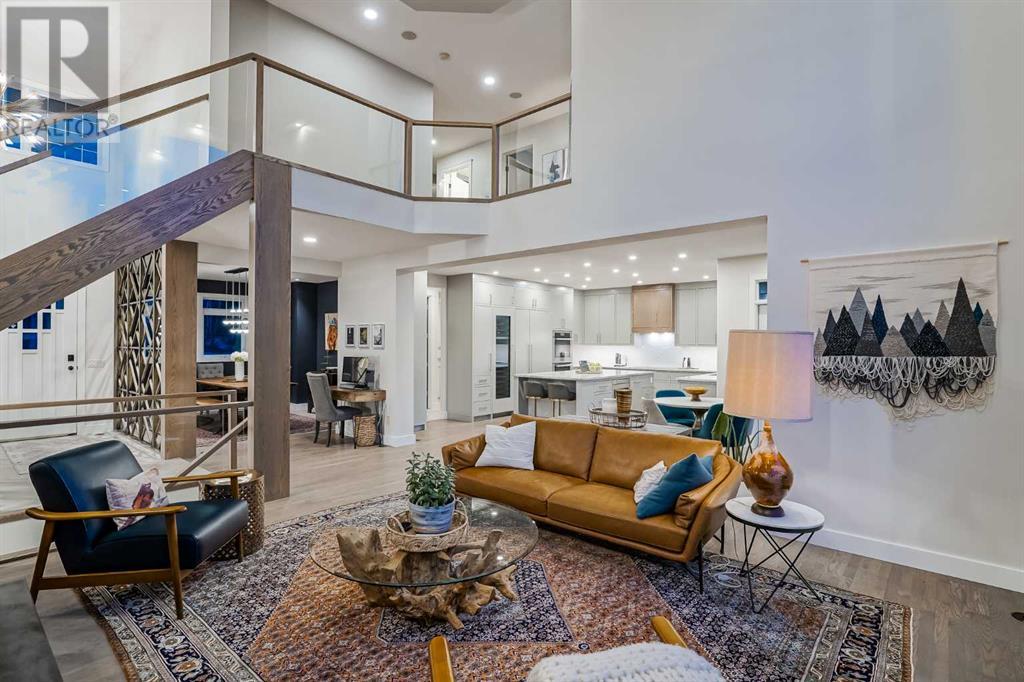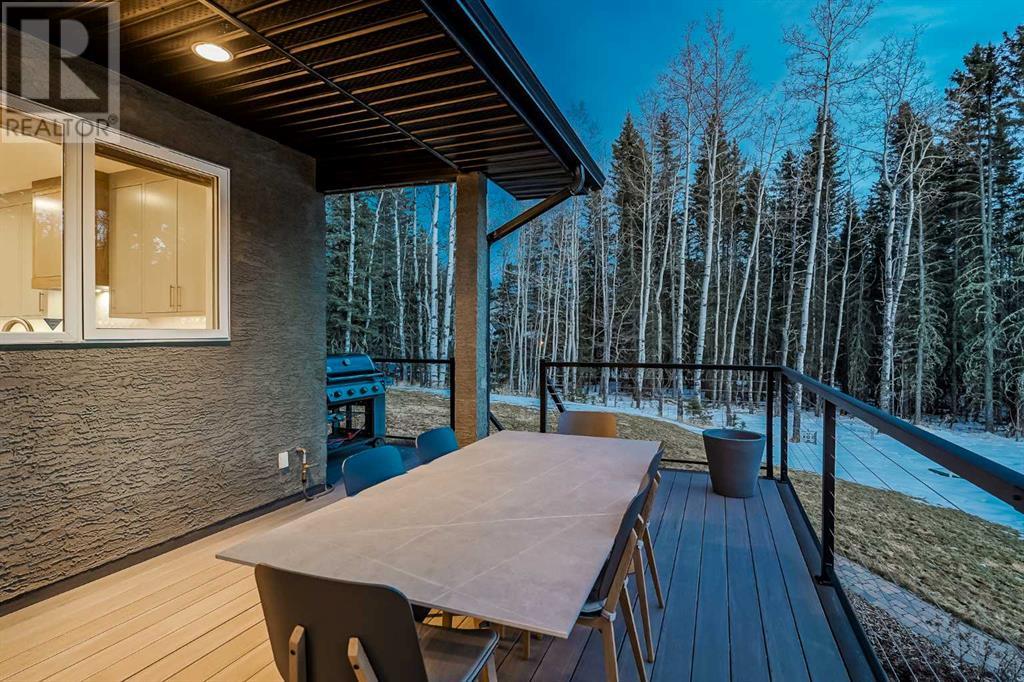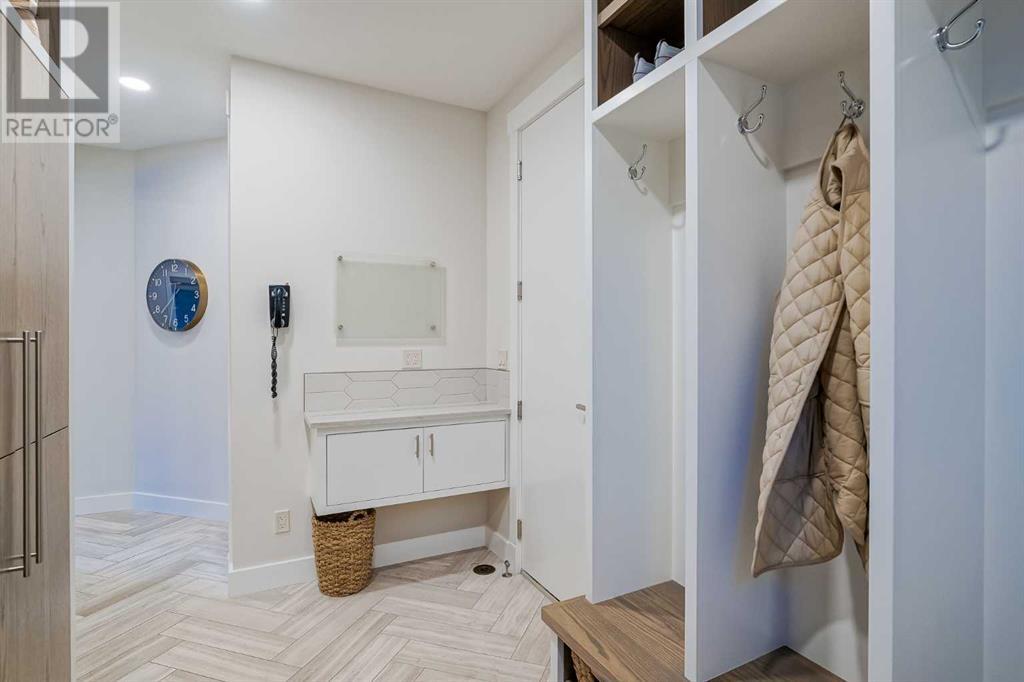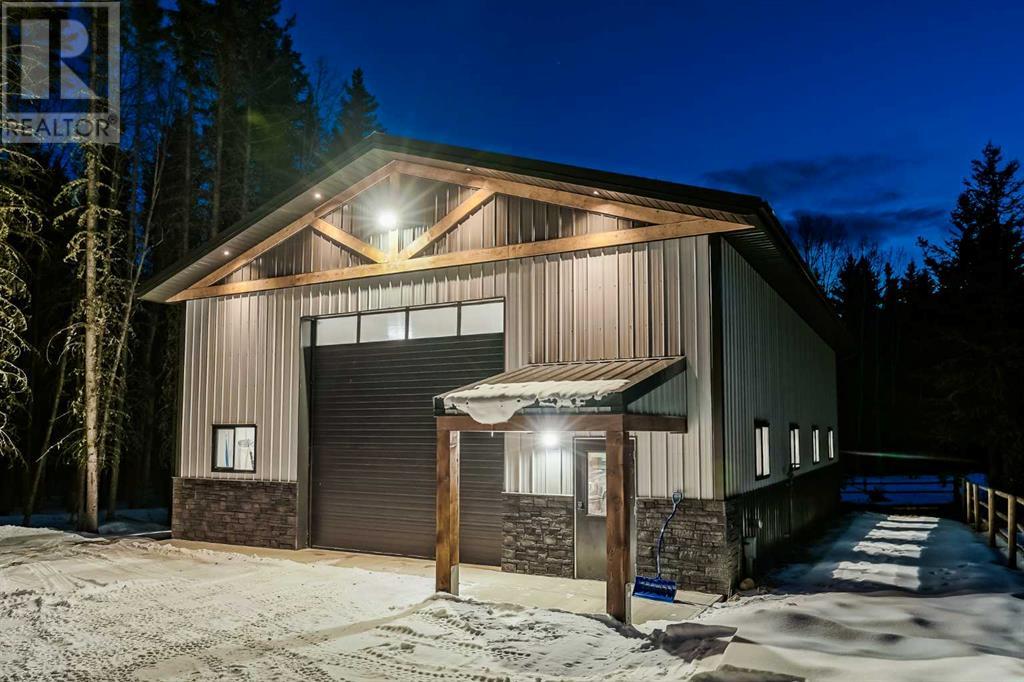57 Moose Drive Bragg Creek, Alberta T0L 0K0
Interested?
Contact us for more information

Justin Havre
Associate
(403) 648-2765
https://www.youtube.com/embed/LDglWZ57T-A
www.justinhavre.com/
www.facebook.com/justinhavre
https://www.linkedin.com/in/justinhavre/
www.twitter.com/justinhavre
https://www.instagram.com/justinhavre/

Brian Lalonde
Associate
(403) 648-2765
$2,200,000
Welcome to 57 Moose Drive, a stunningly renovated luxury home set on 2 acres of thoughtfully landscaped land in the community of Wintergreen, just minutes from Bragg Creek. With 5 bedrooms and 4 bathrooms, this 2-storey gem with walkout basement offers 4999 sq. ft. of developed space with timeless features in a picturesque setting. Upon entering the foyer you are greeted with soaring ceilings, an open concept floor plan with custom Hunter Douglas sheer top-down bottom-up blinds and solid oak flooring. Architecturally designed to maximize the use of sun for passive solar heat, the gallery of south facing windows ensures the space is bathed in natural light all day long. Ideal for entertaining, the main floor features open dining and living areas adjacent to a chef’s dream kitchen. Custom kitchen has professional-series Miele stainless-steel appliances including induction cooktop, double built in ovens, trash compactor, seamless refrigerator and full-size wine / beverage glass front fridge. Kitchen is equipped with quartz countertops, oversized island, an abundance of custom cabinets up to the ceiling, specially designed cabinets for baking, small appliance storage and cleaning perfectly located for all your needs. Remote hideaway coffee station is that extra piece that blends luxury and convenience. From the oversized in-floor heated triple-attached garage into home there is a half bathroom and mudroom with ideal storage for clothes, shoes and equipment. Custom distressed steel decorative wall nicely separates dining room while keeping with the open concept. Central living room ties the main level together featuring a striking stone wall wood burning fireplace, 20-ft. ceilings and a floating staircase. Primary suite screams elegance with a private deck, en-suite with double vanity, soaker tub, stand up shower, heated towel rack and a dream closet with showcase island, sit down vanity and laundry. Upper level offers three bedrooms, a shared bathroom and a central bonu s room. Walkout level has in-floor heating, fifth bedroom, gym complete with rubber floors, full bathroom with walk in steam shower, a bonus rooms with theatre area, wet bar and a hobby space with gas fireplace. Walk out from the lower mudroom to outdoor living at its best! Explore stoned pathways and multiple sitting areas with plenty of mature trees surrounding the entire lot. Enjoy the 18’ x 40’ heated pool comfortably from May to October with shallow and deep ends and an automatic safety pool cover. 1944 sq. ft. heated shop with concrete floor and 14’ x 14’ garage door is perfect as a workshop, or to house vehicles, RV and all storage needs. Built with uncompromising quality and craftsmanship, including extensive millwork and built-ins, this property also includes double central A/C units, temperature-controlled storage room, 3 decks, irrigation system, 35 year roof (2020), new septic system and is connected to municipal water. Acreage living with city conveniences. Your Wintergreen Oasis awaits! (id:43352)
Open House
This property has open houses!
12:00 pm
Ends at:2:00 pm
Property Details
| MLS® Number | A2201044 |
| Property Type | Single Family |
| Community Name | Wintergreen_BC |
| Amenities Near By | Golf Course, Schools, Shopping |
| Community Features | Golf Course Development |
| Features | Gas Bbq Hookup |
| Plan | 8110189 |
| Structure | Deck |
Building
| Bathroom Total | 4 |
| Bedrooms Above Ground | 4 |
| Bedrooms Below Ground | 1 |
| Bedrooms Total | 5 |
| Appliances | Washer, Refrigerator, Dishwasher, Wine Fridge, Oven, Dryer, Microwave, Compactor, Garburator, Hood Fan, Window Coverings, Garage Door Opener, Cooktop - Induction |
| Basement Development | Finished |
| Basement Type | Full (finished) |
| Constructed Date | 2003 |
| Construction Material | Wood Frame |
| Construction Style Attachment | Detached |
| Cooling Type | Central Air Conditioning |
| Exterior Finish | Stucco |
| Fireplace Present | Yes |
| Fireplace Total | 2 |
| Flooring Type | Carpeted, Hardwood, Tile |
| Foundation Type | Poured Concrete |
| Half Bath Total | 1 |
| Heating Fuel | Natural Gas |
| Heating Type | Forced Air, In Floor Heating |
| Stories Total | 2 |
| Size Interior | 3194 Sqft |
| Total Finished Area | 3194 Sqft |
| Type | House |
Parking
| Attached Garage | 3 |
Land
| Acreage | Yes |
| Fence Type | Partially Fenced |
| Land Amenities | Golf Course, Schools, Shopping |
| Landscape Features | Landscaped, Lawn |
| Size Irregular | 2.00 |
| Size Total | 2 Ac|2 - 4.99 Acres |
| Size Total Text | 2 Ac|2 - 4.99 Acres |
| Zoning Description | R1 |
Rooms
| Level | Type | Length | Width | Dimensions |
|---|---|---|---|---|
| Lower Level | Family Room | 16.67 Ft x 16.75 Ft | ||
| Lower Level | Media | 10.25 Ft x 19.08 Ft | ||
| Lower Level | Other | 10.17 Ft x 14.00 Ft | ||
| Lower Level | Exercise Room | 14.00 Ft x 16.08 Ft | ||
| Lower Level | Bedroom | 14.00 Ft x 14.58 Ft | ||
| Lower Level | Storage | 8.33 Ft x 8.58 Ft | ||
| Lower Level | Storage | 6.00 Ft x 8.92 Ft | ||
| Lower Level | Furnace | 8.00 Ft x 18.42 Ft | ||
| Lower Level | 3pc Bathroom | Measurements not available | ||
| Main Level | Other | 7.58 Ft x 9.75 Ft | ||
| Main Level | Living Room | 17.00 Ft x 17.33 Ft | ||
| Main Level | Dining Room | 10.00 Ft x 13.67 Ft | ||
| Main Level | Breakfast | 10.33 Ft x 11.00 Ft | ||
| Main Level | Kitchen | 14.00 Ft x 15.17 Ft | ||
| Main Level | Other | 7.83 Ft x 11.08 Ft | ||
| Main Level | Primary Bedroom | 14.00 Ft x 14.42 Ft | ||
| Main Level | Laundry Room | 6.67 Ft x 17.25 Ft | ||
| Main Level | 2pc Bathroom | Measurements not available | ||
| Main Level | 5pc Bathroom | Measurements not available | ||
| Upper Level | Bedroom | 10.50 Ft x 13.00 Ft | ||
| Upper Level | Bedroom | 10.00 Ft x 12.50 Ft | ||
| Upper Level | Bedroom | 12.08 Ft x 14.33 Ft | ||
| Upper Level | Loft | 8.58 Ft x 10.75 Ft | ||
| Upper Level | Other | 10.42 Ft x 17.83 Ft | ||
| Upper Level | 4pc Bathroom | Measurements not available |
https://www.realtor.ca/real-estate/28080524/57-moose-drive-bragg-creek-wintergreenbc


