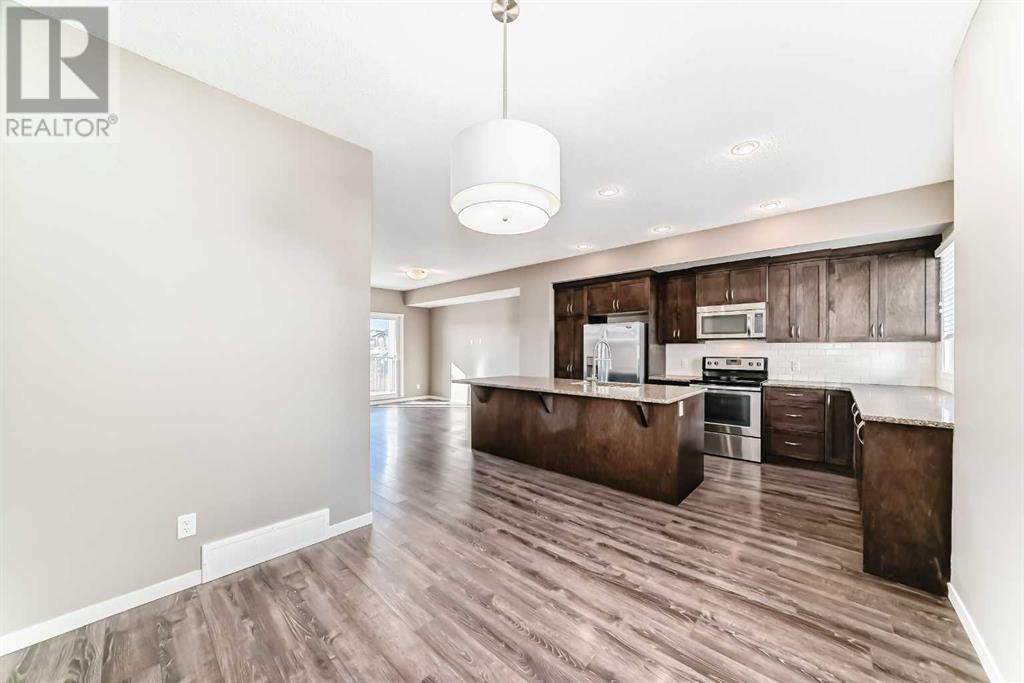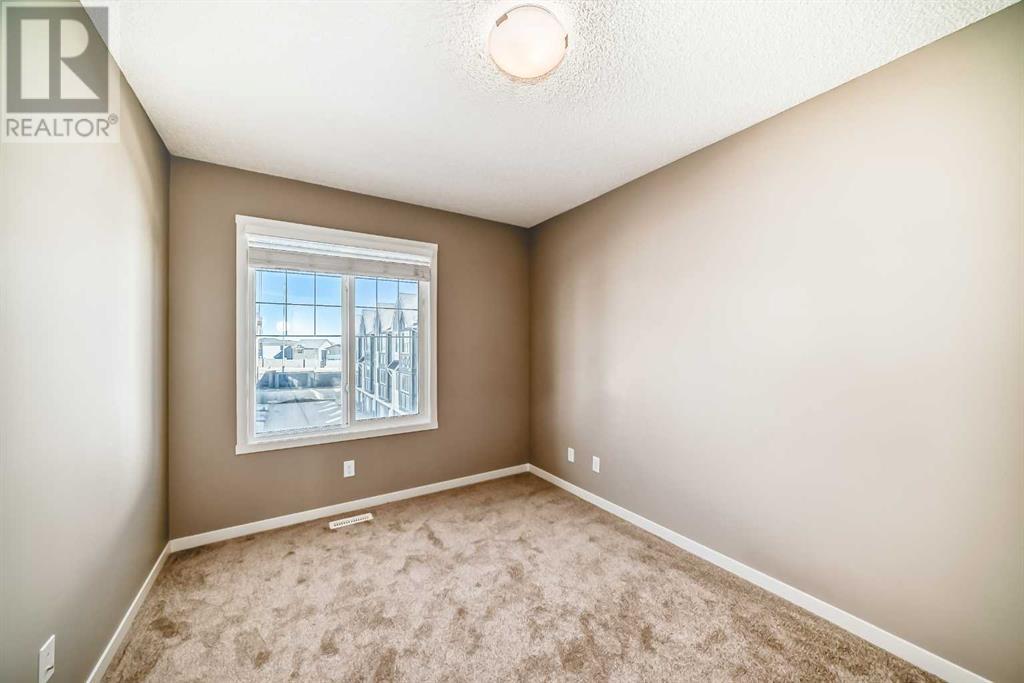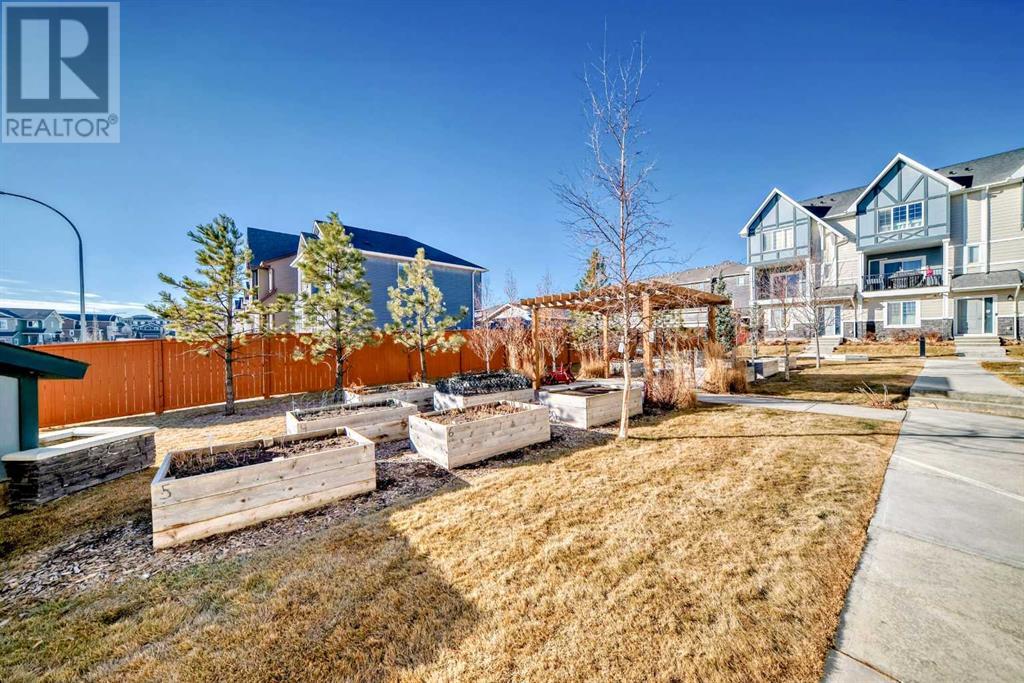57 Nolanlake Cove Nw Calgary, Alberta T3R 0Z7
Interested?
Contact us for more information
$535,000Maintenance, Condominium Amenities, Common Area Maintenance, Insurance, Property Management, Reserve Fund Contributions, Waste Removal
$287.77 Monthly
Maintenance, Condominium Amenities, Common Area Maintenance, Insurance, Property Management, Reserve Fund Contributions, Waste Removal
$287.77 MonthlyWelcome to 57 Nolanlake Cove NW! This exceptional three-storey townhome in the sought-after community of Nolan Hill presents a fantastic opportunity to own a contemporary and spacious residence. With 3 bedrooms, a versatile den, and 1,683 sq. ft. of living space, this home effortlessly blends style and comfort. The den is perfect for working from home, studying, or simply unwinding. A standout feature is the oversized double attached garage, complemented by convenient visitor parking just steps away. Inside, the open-concept layout is thoughtfully designed, boasting 9-foot ceilings, brand-new carpet, fresh paint, and elegant quartz countertops in both the kitchen and bathrooms. The kitchen is a chef’s delight, featuring upgraded cabinetry, soft-close drawers, a spacious quartz island with ample storage, a stand-up pantry, a stylish subway tile backsplash, and Whirlpool stainless steel appliances. The bright and welcoming main floor showcases contemporary laminate plank flooring, ideal for entertaining. The sun-filled, south-facing living room opens onto a large private balcony with a scenic courtyard view and a natural gas hookup for summer BBQs. A convenient 2-piece powder room completes this level. Upstairs, the primary suite boasts a generous walk-in closet and a luxurious en-suite with an oversized standing shower. Two additional bedrooms, a full bathroom, and a strategically placed laundry area complete the upper level. Additional highlights include low-flush toilets, triple-pane windows, an HRV system, 2” faux wood blinds, durable fiber cement siding, and a stylish stone exterior. The fully insulated and drywalled double attached garage offers excellent storage solutions. The home overlooks a beautifully maintained courtyard with lush green spaces, benches, and nearby visitor parking. Enjoy the convenience of being within walking distance to parks and ponds, with quick access to major routes like Sarcee Trail, Shaganappi Trail, and Stoney Trail. You’ll also be just minutes from Sage Hill Centre and Beacon Hill Shopping Centre, home to Costco, Canadian Tire, grocery stores, restaurants, and more. This immaculate townhome is move-in ready—don’t miss out! Schedule your private showing today. (id:43352)
Property Details
| MLS® Number | A2208918 |
| Property Type | Single Family |
| Community Name | Nolan Hill |
| Amenities Near By | Park, Playground, Schools, Shopping |
| Community Features | Pets Allowed, Pets Allowed With Restrictions |
| Features | Pvc Window, Closet Organizers, No Animal Home, No Smoking Home, Gas Bbq Hookup, Parking |
| Parking Space Total | 2 |
| Plan | 1611365 |
| Structure | Deck |
Building
| Bathroom Total | 3 |
| Bedrooms Above Ground | 3 |
| Bedrooms Total | 3 |
| Appliances | Washer, Refrigerator, Dishwasher, Dryer, Microwave Range Hood Combo, Window Coverings, Garage Door Opener |
| Basement Type | See Remarks |
| Constructed Date | 2016 |
| Construction Material | Wood Frame |
| Construction Style Attachment | Attached |
| Cooling Type | None |
| Exterior Finish | Composite Siding, Stone |
| Flooring Type | Carpeted, Ceramic Tile, Laminate |
| Foundation Type | Poured Concrete |
| Half Bath Total | 1 |
| Heating Type | Forced Air |
| Stories Total | 3 |
| Size Interior | 1683 Sqft |
| Total Finished Area | 1683 Sqft |
| Type | Row / Townhouse |
Parking
| Attached Garage | 2 |
| Oversize | |
| See Remarks |
Land
| Acreage | No |
| Fence Type | Not Fenced |
| Land Amenities | Park, Playground, Schools, Shopping |
| Landscape Features | Landscaped, Lawn |
| Size Depth | 14.4 M |
| Size Frontage | 6.4 M |
| Size Irregular | 92.00 |
| Size Total | 92 M2|0-4,050 Sqft |
| Size Total Text | 92 M2|0-4,050 Sqft |
| Zoning Description | M-1 |
Rooms
| Level | Type | Length | Width | Dimensions |
|---|---|---|---|---|
| Lower Level | Den | 8.76 Ft x 7.83 Ft | ||
| Lower Level | Other | 4.75 Ft x 4.33 Ft | ||
| Lower Level | Furnace | 10.92 Ft x 5.00 Ft | ||
| Lower Level | Other | 3.83 Ft x 8.67 Ft | ||
| Main Level | Living Room | 16.24 Ft x 12.50 Ft | ||
| Main Level | Kitchen | 13.83 Ft x 16.58 Ft | ||
| Main Level | Dining Room | 9.50 Ft x 10.92 Ft | ||
| Main Level | 2pc Bathroom | 5.83 Ft x 5.00 Ft | ||
| Upper Level | Primary Bedroom | 12.25 Ft x 12.08 Ft | ||
| Upper Level | Bedroom | 10.92 Ft x 9.25 Ft | ||
| Upper Level | Bedroom | 8.83 Ft x 12.42 Ft | ||
| Upper Level | 3pc Bathroom | 8.25 Ft x 4.92 Ft | ||
| Upper Level | 4pc Bathroom | 8.33 Ft x 4.92 Ft | ||
| Upper Level | Other | 3.75 Ft x 9.25 Ft |
https://www.realtor.ca/real-estate/28125826/57-nolanlake-cove-nw-calgary-nolan-hill

















































