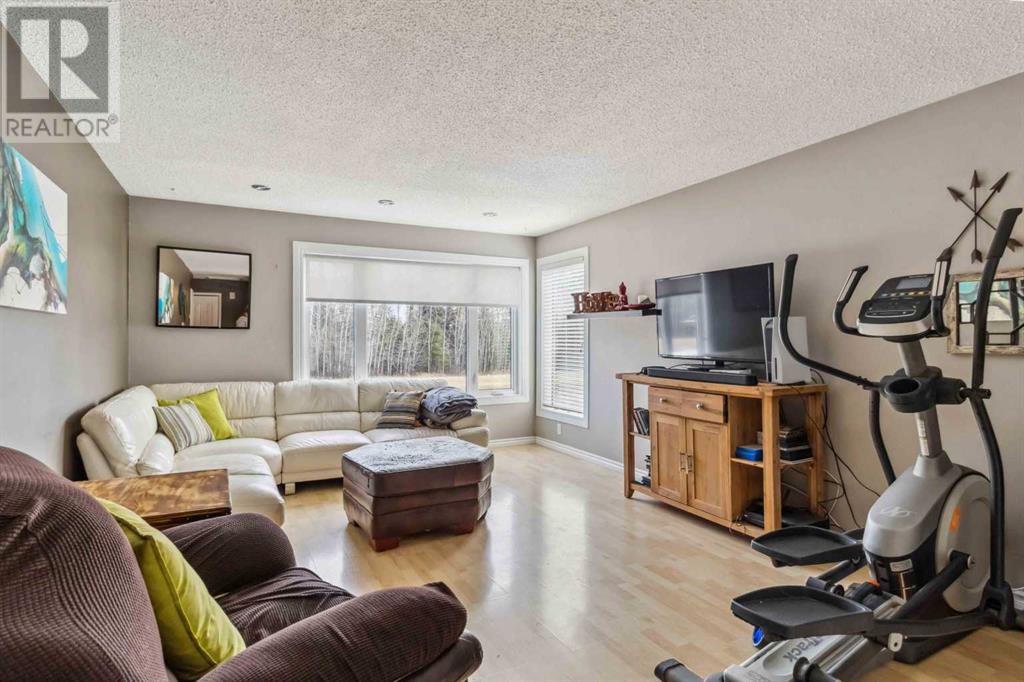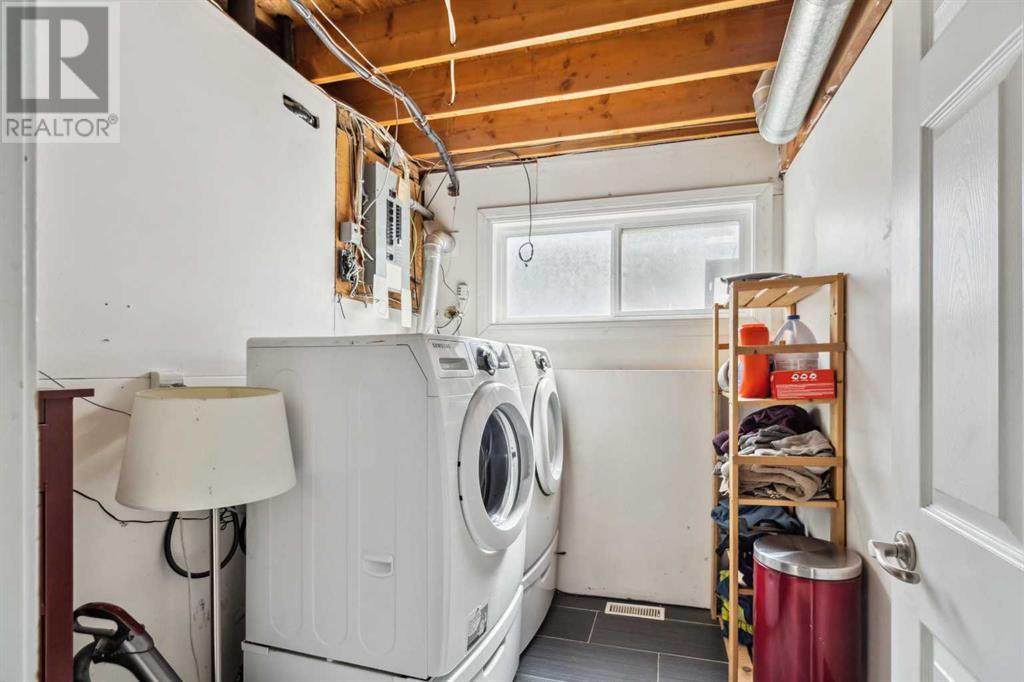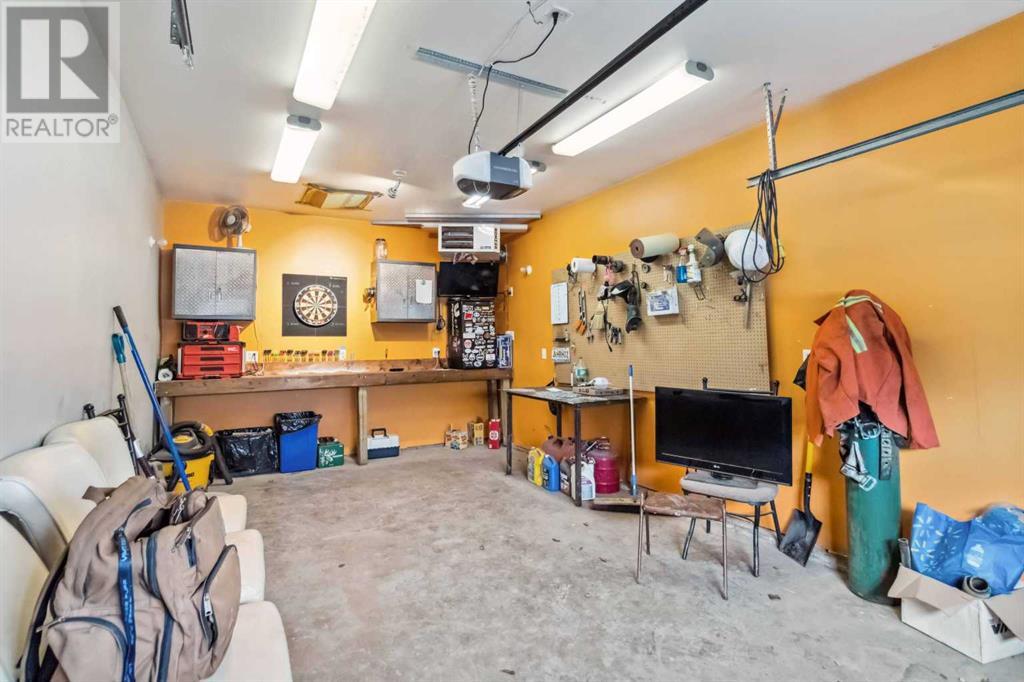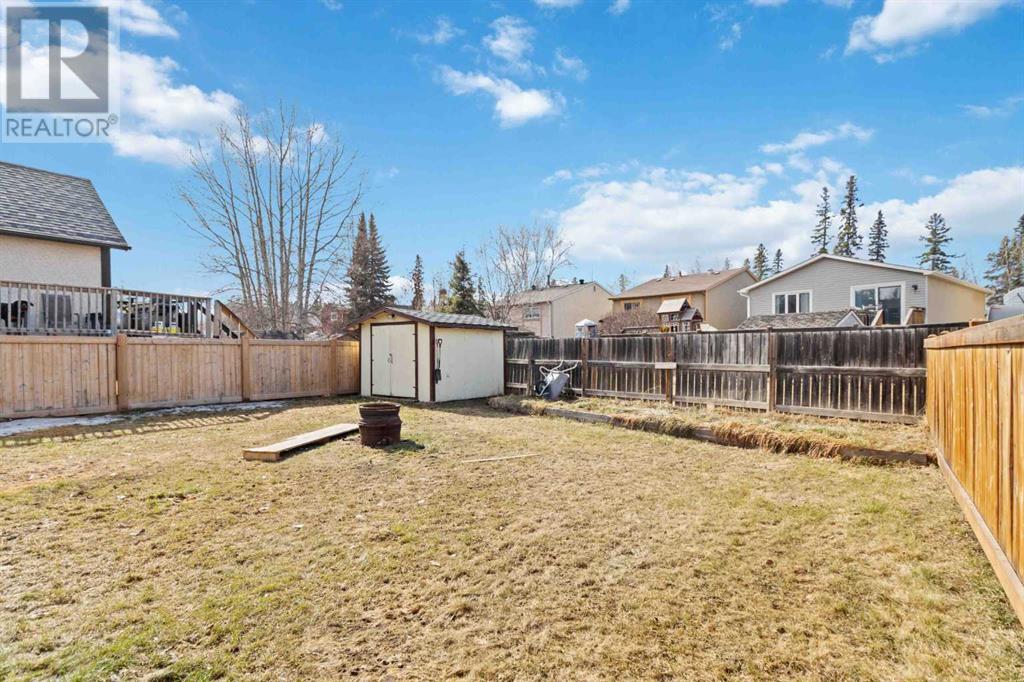4 Bedroom
2 Bathroom
1035 sqft
Bi-Level
Central Air Conditioning
Central Heating
$399,900
UNDER $400,000!!! GREENBELT IN LOWER THICKWOOD!!! Discover this charming and affordable home, perfect for those seeking value in a desirable location! This fully developed bi-level offers a fantastic opportunity with its attached heated garage and expansive lot right across from the greenbelt. Step inside and be welcomed by an abundance of natural light. The main floor features beautiful laminate flooring in the inviting living room, a full bathroom, and two cozy bedrooms with carpeting. The spacious kitchen provides direct access to a screened-in deck, ideal for relaxing or entertaining! The finished basement boasts a large family room, which could easily be converted into a fifth bedroom, along with two additional generous bedrooms, another full bathroom, and dedicated laundry and mechanical spaces. This property truly has it all and should be on your must-see list. Don’t miss out on this gem in Lower Thickwood—call today to schedule your appointment! (id:43352)
Property Details
|
MLS® Number
|
A2212360 |
|
Property Type
|
Single Family |
|
Community Name
|
Thickwood |
|
Amenities Near By
|
Schools, Shopping |
|
Features
|
Closet Organizers, Level |
|
Parking Space Total
|
3 |
|
Plan
|
7922412 |
|
Structure
|
Deck |
Building
|
Bathroom Total
|
2 |
|
Bedrooms Above Ground
|
2 |
|
Bedrooms Below Ground
|
2 |
|
Bedrooms Total
|
4 |
|
Appliances
|
Refrigerator, Dishwasher, Stove, Microwave, Washer & Dryer |
|
Architectural Style
|
Bi-level |
|
Basement Development
|
Finished |
|
Basement Type
|
Full (finished) |
|
Constructed Date
|
1979 |
|
Construction Style Attachment
|
Detached |
|
Cooling Type
|
Central Air Conditioning |
|
Exterior Finish
|
Stucco |
|
Flooring Type
|
Carpeted, Laminate |
|
Foundation Type
|
Poured Concrete |
|
Heating Type
|
Central Heating |
|
Size Interior
|
1035 Sqft |
|
Total Finished Area
|
1035 Sqft |
|
Type
|
House |
Parking
|
Parking Pad
|
|
|
Attached Garage
|
1 |
Land
|
Acreage
|
No |
|
Fence Type
|
Fence |
|
Land Amenities
|
Schools, Shopping |
|
Size Irregular
|
5406.14 |
|
Size Total
|
5406.14 Sqft|4,051 - 7,250 Sqft |
|
Size Total Text
|
5406.14 Sqft|4,051 - 7,250 Sqft |
|
Zoning Description
|
R1s |
Rooms
| Level |
Type |
Length |
Width |
Dimensions |
|
Basement |
4pc Bathroom |
|
|
8.50 Ft x 5.00 Ft |
|
Basement |
Bedroom |
|
|
15.42 Ft x 12.83 Ft |
|
Basement |
Bedroom |
|
|
11.42 Ft x 12.00 Ft |
|
Basement |
Laundry Room |
|
|
8.08 Ft x 6.58 Ft |
|
Basement |
Recreational, Games Room |
|
|
11.33 Ft x 17.42 Ft |
|
Basement |
Furnace |
|
|
11.33 Ft x 8.17 Ft |
|
Main Level |
4pc Bathroom |
|
|
8.42 Ft x 4.92 Ft |
|
Main Level |
Bedroom |
|
|
16.50 Ft x 10.00 Ft |
|
Main Level |
Primary Bedroom |
|
|
12.92 Ft x 10.08 Ft |
|
Main Level |
Dining Room |
|
|
11.67 Ft x 13.58 Ft |
|
Main Level |
Kitchen |
|
|
12.17 Ft x 9.67 Ft |
|
Main Level |
Living Room |
|
|
12.42 Ft x 8.25 Ft |
https://www.realtor.ca/real-estate/28179224/577-timberline-drive-fort-mcmurray-thickwood































