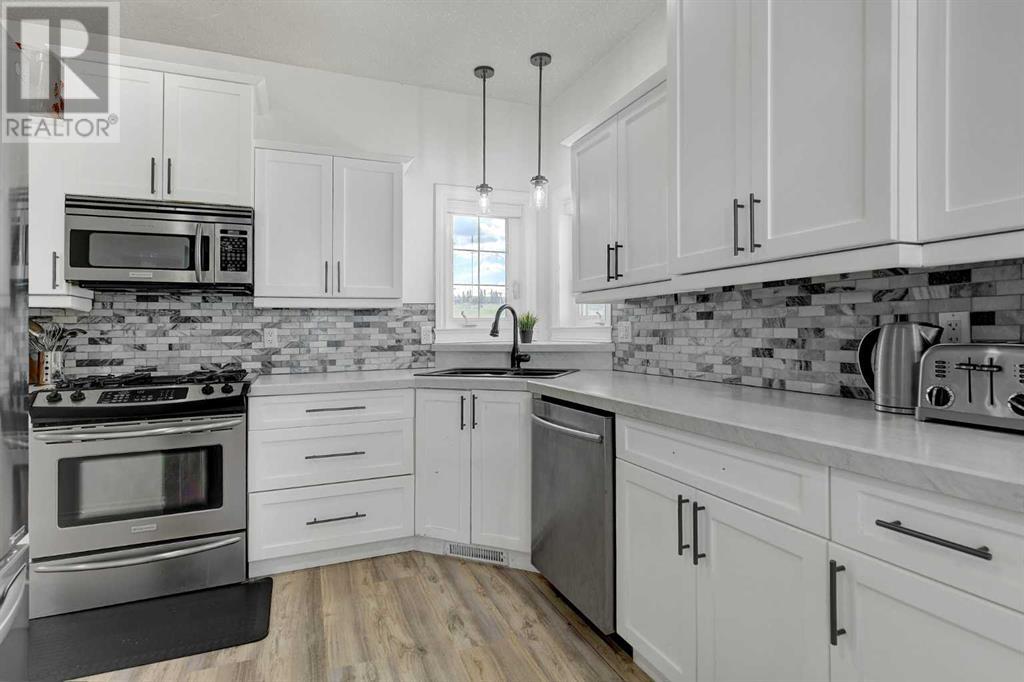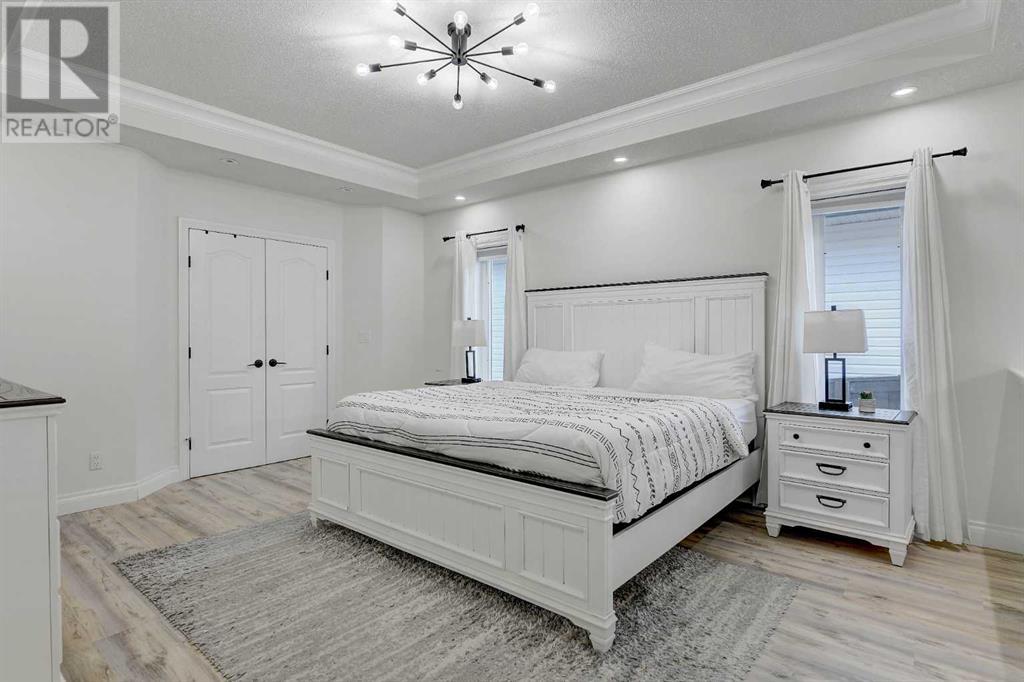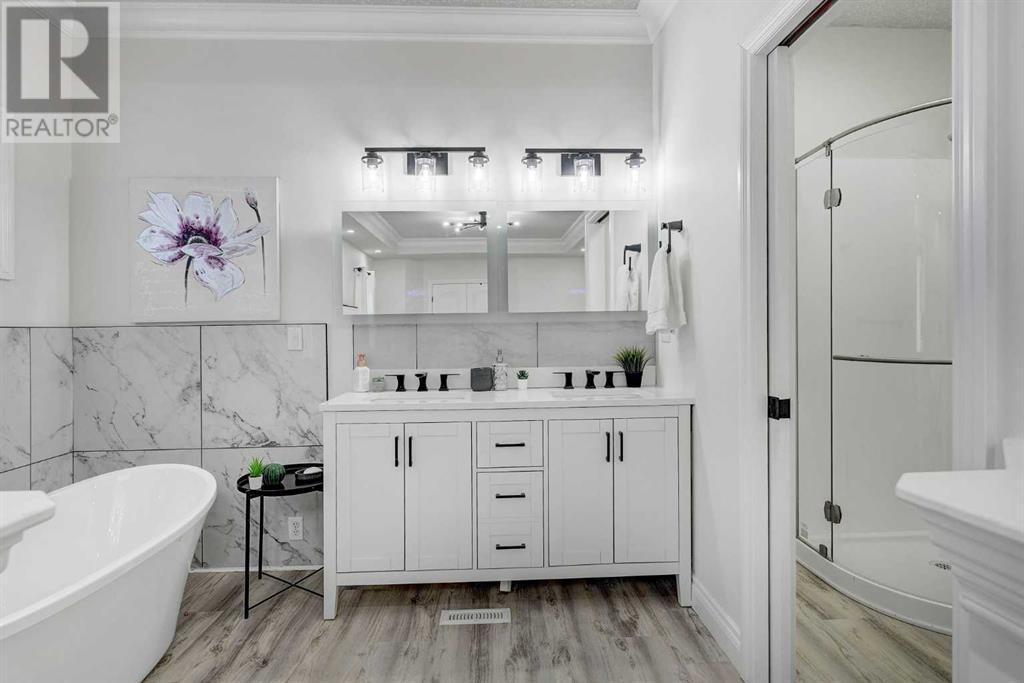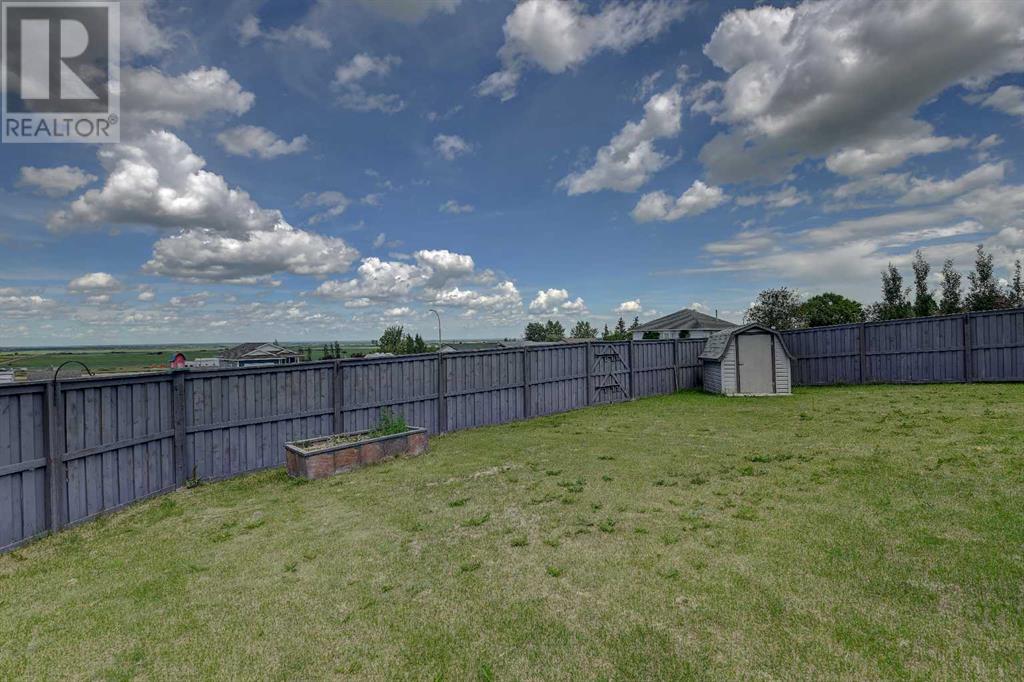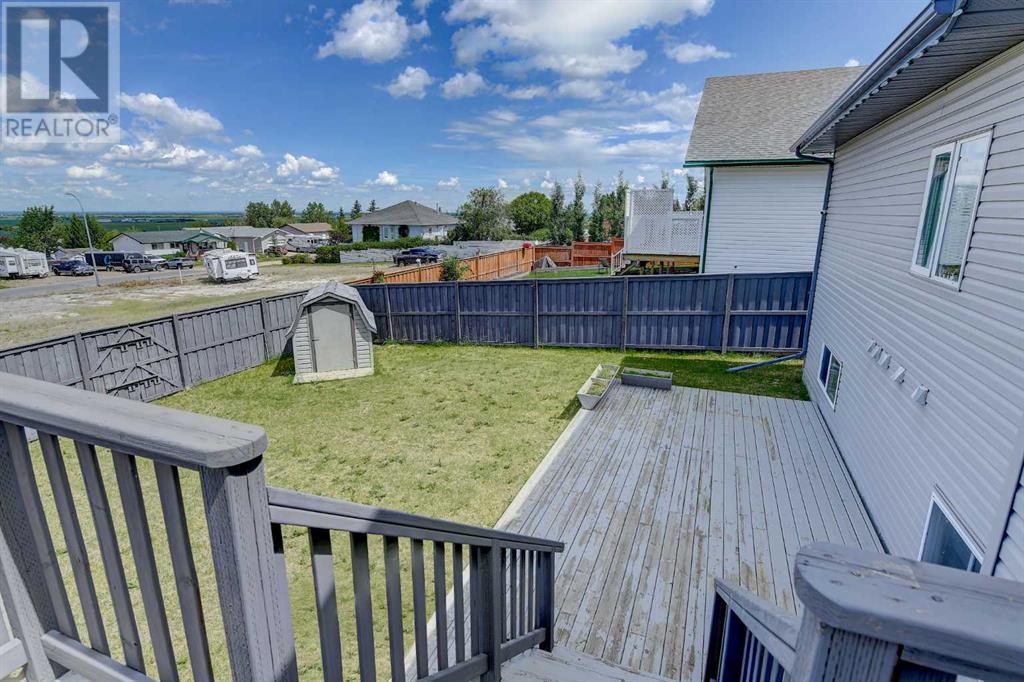6 Bedroom
3 Bathroom
1633 sqft
Bungalow
Fireplace
Central Air Conditioning
Forced Air
$399,900
This STUNNING 1633 executive bungalow family home offers breathtaking views from the dining area, deck, and yard. Perched atop a hill with unobstructed vistas, its location is truly exceptional. The BRIGHT tastefully designed home features a kitchen with abundant cupboards and counters, with new counters, sink, taps, backsplashes and appliances is opened to the dining area. The SPACIOUS bright and cheery living room, also open to the dining area, showcases a charming gas fireplace. Beautiful tile work adorns the dining room, hall, entry, kitchen, and bathroom, complemented by trendy flowing vinyl plank flooring throughout the main level. The primary bedroom is expansive, featuring a deep soaker tub, shower, and a spacious ensuite, along with a large walk-in closet. There are two additional bedrooms on the main floor, one with glass double doors ideal for an office. The basement includes an exercise room, 3 bedrooms, 3pc bathroom, plenty of storage, and a large family room. The home is equipped with AC and a generator for power outages. The yard is spectacular, with a large privacy fence and a stunning view to the north. Call to schedule a viewing today! (id:43352)
Property Details
|
MLS® Number
|
A2145843 |
|
Property Type
|
Single Family |
|
Amenities Near By
|
Playground |
|
Features
|
See Remarks |
|
Parking Space Total
|
6 |
|
Plan
|
8022655 |
|
Structure
|
Deck |
Building
|
Bathroom Total
|
3 |
|
Bedrooms Above Ground
|
3 |
|
Bedrooms Below Ground
|
3 |
|
Bedrooms Total
|
6 |
|
Appliances
|
See Remarks |
|
Architectural Style
|
Bungalow |
|
Basement Development
|
Finished |
|
Basement Type
|
Full (finished) |
|
Constructed Date
|
2009 |
|
Construction Style Attachment
|
Detached |
|
Cooling Type
|
Central Air Conditioning |
|
Exterior Finish
|
See Remarks |
|
Fireplace Present
|
Yes |
|
Fireplace Total
|
1 |
|
Flooring Type
|
Carpeted, Ceramic Tile, Vinyl Plank |
|
Foundation Type
|
Poured Concrete |
|
Heating Type
|
Forced Air |
|
Stories Total
|
1 |
|
Size Interior
|
1633 Sqft |
|
Total Finished Area
|
1633 Sqft |
|
Type
|
House |
Parking
Land
|
Acreage
|
No |
|
Fence Type
|
Fence |
|
Land Amenities
|
Playground |
|
Size Depth
|
65.8 M |
|
Size Frontage
|
20.02 M |
|
Size Irregular
|
7856.00 |
|
Size Total
|
7856 Sqft|7,251 - 10,889 Sqft |
|
Size Total Text
|
7856 Sqft|7,251 - 10,889 Sqft |
|
Zoning Description
|
Res |
Rooms
| Level |
Type |
Length |
Width |
Dimensions |
|
Basement |
Bedroom |
|
|
12.33 Ft x 18.00 Ft |
|
Basement |
Bedroom |
|
|
10.00 Ft x 13.50 Ft |
|
Basement |
3pc Bathroom |
|
|
5.00 Ft x 5.50 Ft |
|
Basement |
Exercise Room |
|
|
13.33 Ft x 15.67 Ft |
|
Basement |
Bedroom |
|
|
12.67 Ft x 13.00 Ft |
|
Main Level |
Bedroom |
|
|
11.25 Ft x 14.42 Ft |
|
Main Level |
Bedroom |
|
|
9.58 Ft x 14.00 Ft |
|
Main Level |
3pc Bathroom |
|
|
5.50 Ft x 7.00 Ft |
|
Main Level |
Primary Bedroom |
|
|
13.00 Ft x 16.58 Ft |
|
Main Level |
4pc Bathroom |
|
|
6.75 Ft x 14.58 Ft |
https://www.realtor.ca/real-estate/27109781/58-sunset-drive-spirit-river












