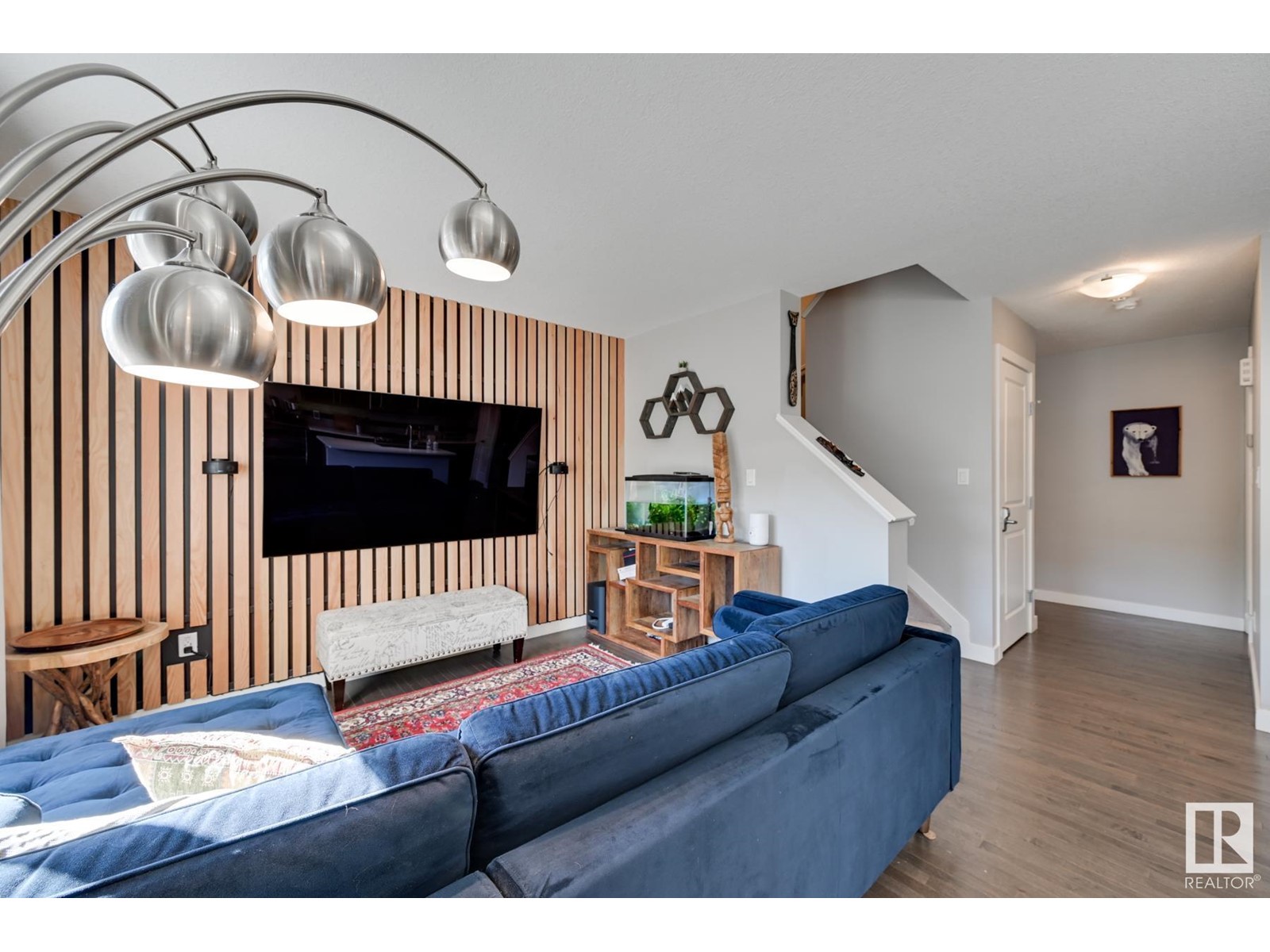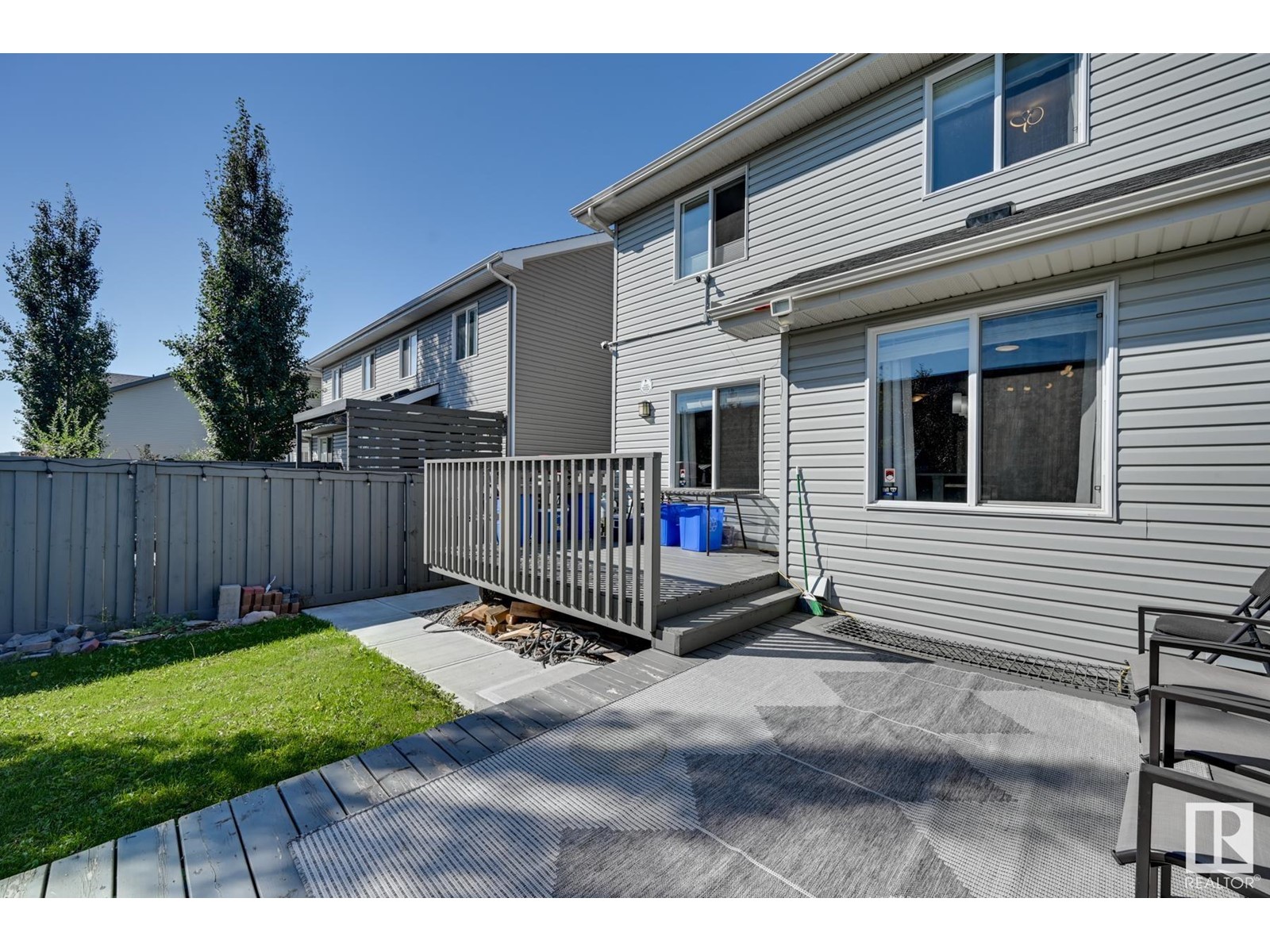5809 Anthony Cr Sw Edmonton, Alberta T6W 3H5
Interested?
Contact us for more information

Alan H. Gee
Associate
(780) 988-4067
www.alangee.com/
https://www.facebook.com/alangeeandassociates/
https://www.linkedin.com/in/alan-gee-23b41519?trk=hp-identity-headline
https://instagram.com/alangeeremax

Melissa A. Gee
Associate
(780) 988-4067
https://alangee.com/
https://www.facebook.com/melissa.gee.94
https://www.instagram.com/melissaagee/
https://www.youtube.com/@alangeeassociates/featured
$479,800
Fantastic Value in South Edmonton! This spacious, attached double garage duplex boasts nearly 1,500sf of living space above grade plus basement development & a private landscaped yard. Great starter home or investment property! Kitchen has granite counters, full-height cabinetry, ample storage w/ walk-in pantry & a large floating island. Complimenting the kitchen, find a bright dining nook & sizeable living rm w/ feature wall. The primary bedroom offers so much space incl a walk-in closet & sizeable 4pc ensuite. 2 additional bedrooms, tech space, 4pc shared washroom & laundry rm w/ sink & extra walk-in closet space complete this level. Downstairs finished as rec area & unique flex room. Features incl quartz throughout, 30 yr shingles, AC, security cameras & extensive landscaping (concrete work, upper/lower deck & shed). Close to major arteries like Anthony Henday & Calgary Trail. Easy access to shopping complexes, restaurants & nearby schools/daycare. Great community & well-maintained home! (id:43352)
Property Details
| MLS® Number | E4410665 |
| Property Type | Single Family |
| Neigbourhood | Allard |
| Amenities Near By | Public Transit, Schools, Shopping |
| Structure | Deck |
Building
| Bathroom Total | 3 |
| Bedrooms Total | 3 |
| Appliances | Dishwasher, Garage Door Opener Remote(s), Garage Door Opener, Microwave Range Hood Combo, Refrigerator, Storage Shed, Stove, Window Coverings |
| Basement Development | Other, See Remarks |
| Basement Type | Full (other, See Remarks) |
| Constructed Date | 2015 |
| Construction Style Attachment | Semi-detached |
| Cooling Type | Central Air Conditioning |
| Half Bath Total | 1 |
| Heating Type | Forced Air |
| Stories Total | 2 |
| Size Interior | 1514.2669 Sqft |
| Type | Duplex |
Parking
| Attached Garage |
Land
| Acreage | No |
| Fence Type | Fence |
| Land Amenities | Public Transit, Schools, Shopping |
Rooms
| Level | Type | Length | Width | Dimensions |
|---|---|---|---|---|
| Basement | Recreation Room | 2.43 m | 5.64 m | 2.43 m x 5.64 m |
| Main Level | Living Room | 2.97 m | 3.45 m | 2.97 m x 3.45 m |
| Main Level | Dining Room | 2.77 m | 2.17 m | 2.77 m x 2.17 m |
| Main Level | Kitchen | 2.77 m | 3.76 m | 2.77 m x 3.76 m |
| Upper Level | Primary Bedroom | 4.46 m | 3.65 m | 4.46 m x 3.65 m |
| Upper Level | Bedroom 2 | 2.98 m | 2.6 m | 2.98 m x 2.6 m |
| Upper Level | Bedroom 3 | 3.45 m | 2.74 m | 3.45 m x 2.74 m |
https://www.realtor.ca/real-estate/27551159/5809-anthony-cr-sw-edmonton-allard




































