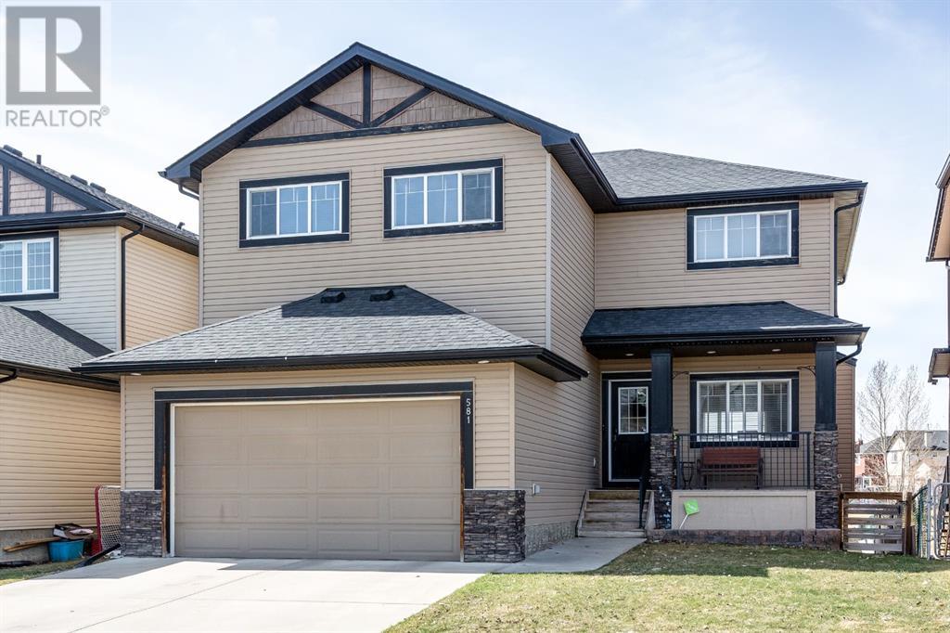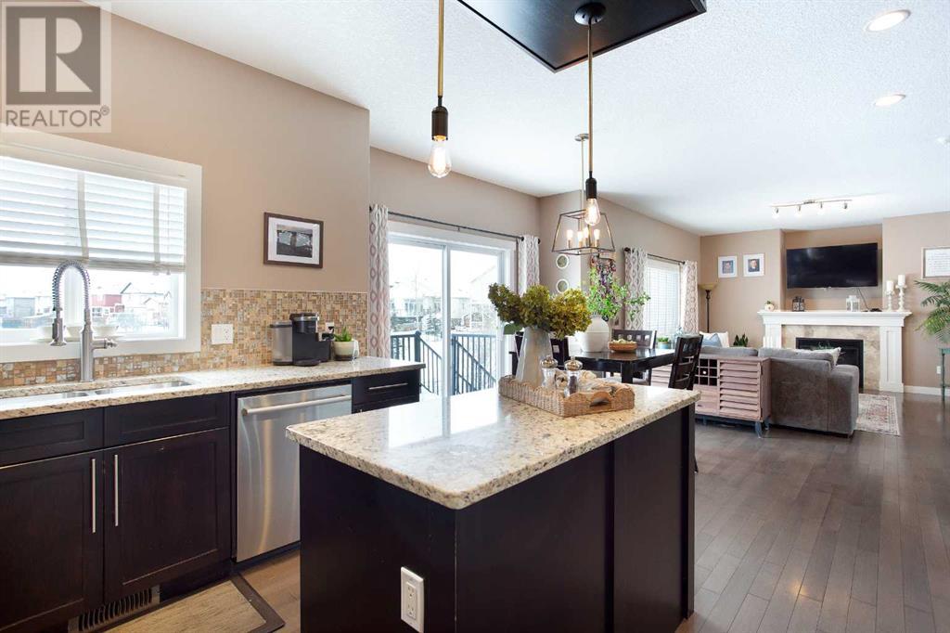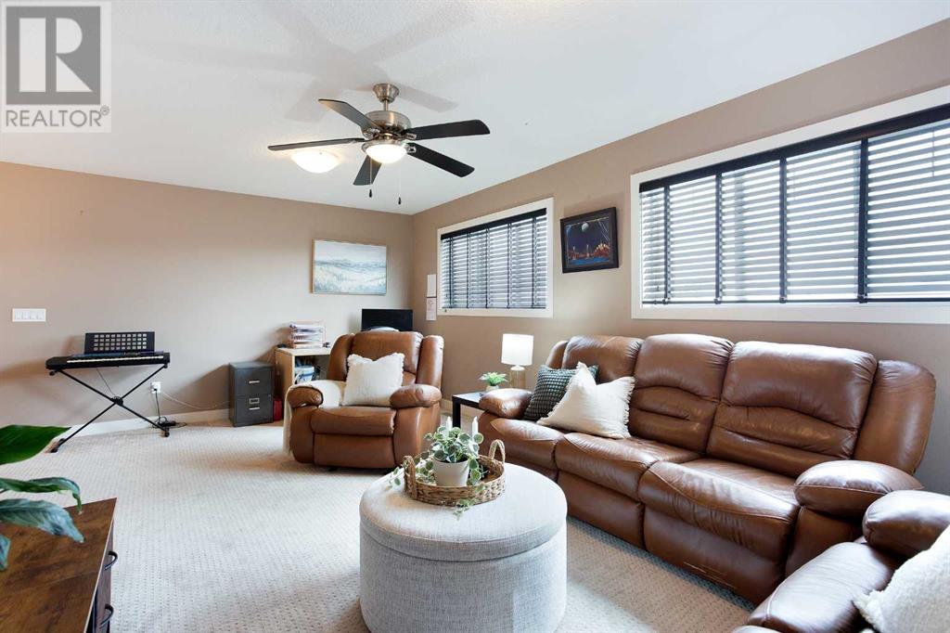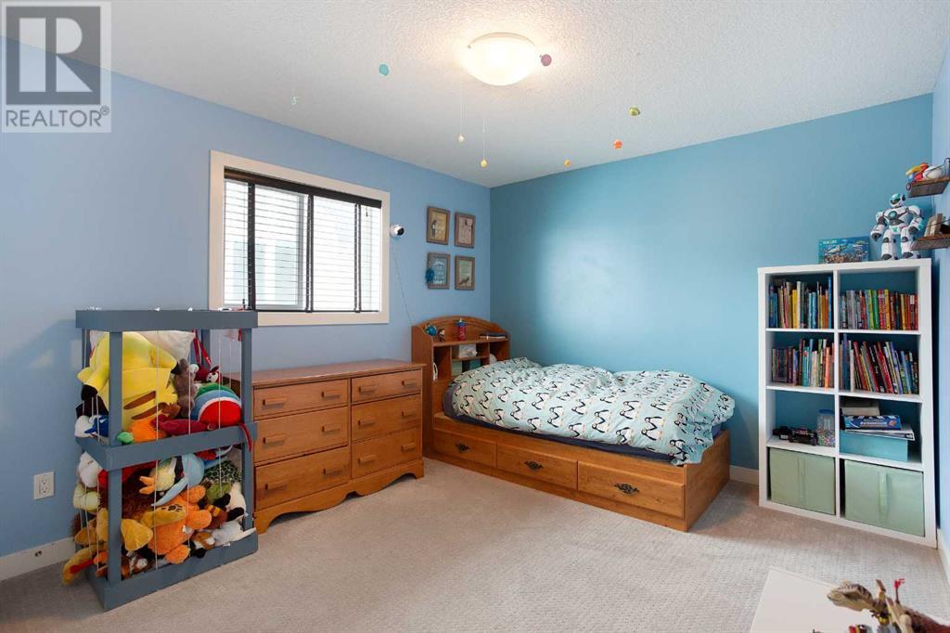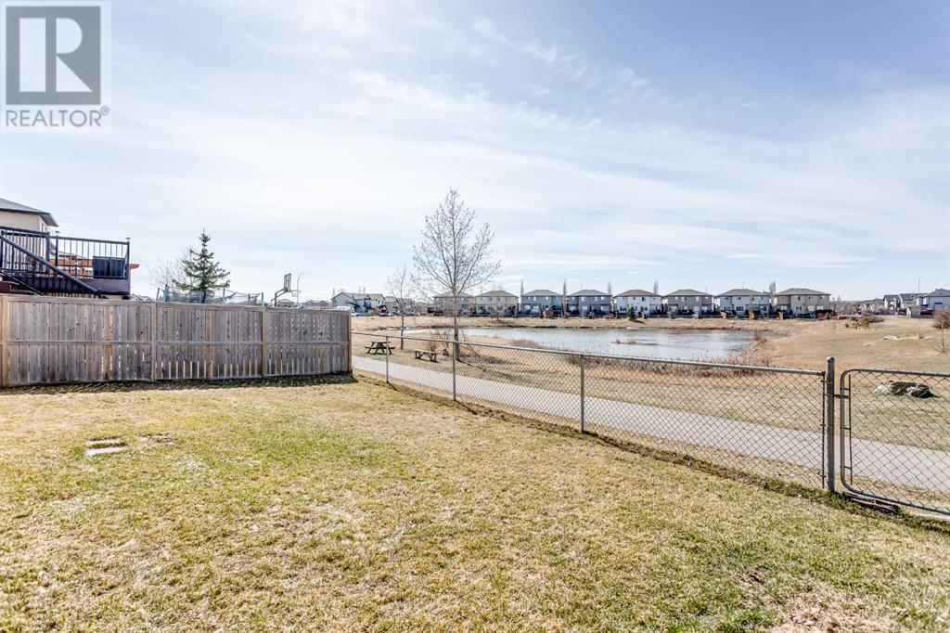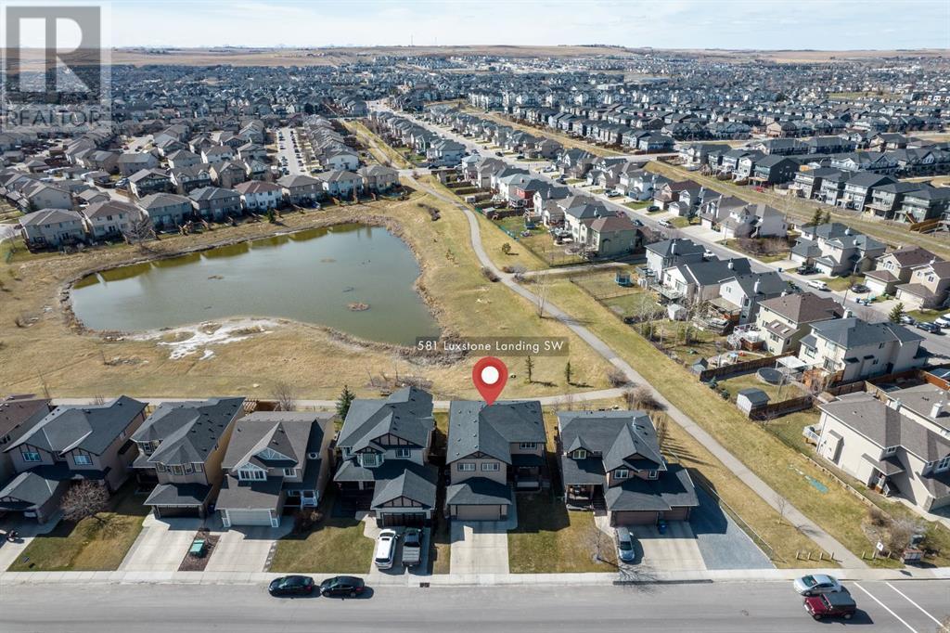581 Luxstone Landing Sw Airdrie, Alberta T4B 0C7
Interested?
Contact us for more information

Derek Timmons
Associate
(403) 250-3226
https://maverickgroupyyc.com/
https://www.facebook.com/maverickgroupyyc/
https://www.instagram.com/Maverickgroupyyc/
$725,000
This 4-bedroom, 3.5-bathroom walk-out home in Luxstone, Airdrie, is the perfect combination of style, space, and modern upgrades. With high ceilings and rich wood cabinetry, the open-concept main floor feels bright and inviting. The living room features a cozy gas fireplace, while the kitchen boasts brand-new stainless steel appliances (2023), granite countertops, a large island, and a walk-in pantry. The dining area leads to the back deck, complete with a retractable awning, gas BBQ hookup, and enclosed storage below. A main-floor laundry room, powder room, and double-attached garage add convenience.Upstairs, the primary suite offers a spacious walk-in closet and a spa-like 5-piece ensuite with heated floors, a jetted tub, a double vanity, and an enclosed water closet. Two additional bedrooms and a large bonus room provide the perfect space for a growing family. The fully finished walk-out basement includes a huge rec room, a fourth bedroom, a three-piece bathroom, and extra storage.The fully fenced backyard backs onto green space with no neighbors behind, creating a private retreat. Additional upgrades include brand-new central air conditioning (2023) and central vacuum. Located just minutes from Genesis Place, schools, parks, shopping, and walking paths, this home offers unbeatable value in a prime location. (id:43352)
Property Details
| MLS® Number | A2211985 |
| Property Type | Single Family |
| Community Name | Luxstone |
| Amenities Near By | Park, Playground, Schools, Shopping, Water Nearby |
| Community Features | Lake Privileges |
| Features | No Neighbours Behind |
| Parking Space Total | 4 |
| Plan | 0710543 |
| Structure | Deck |
Building
| Bathroom Total | 4 |
| Bedrooms Above Ground | 3 |
| Bedrooms Below Ground | 1 |
| Bedrooms Total | 4 |
| Appliances | Washer, Refrigerator, Dishwasher, Stove, Dryer |
| Basement Development | Finished |
| Basement Features | Separate Entrance |
| Basement Type | Full (finished) |
| Constructed Date | 2011 |
| Construction Material | Wood Frame |
| Construction Style Attachment | Detached |
| Cooling Type | Central Air Conditioning |
| Exterior Finish | Brick, Vinyl Siding |
| Fireplace Present | Yes |
| Fireplace Total | 1 |
| Flooring Type | Carpeted, Ceramic Tile, Hardwood |
| Foundation Type | Poured Concrete |
| Half Bath Total | 1 |
| Heating Type | Forced Air |
| Stories Total | 2 |
| Size Interior | 2281 Sqft |
| Total Finished Area | 2281.31 Sqft |
| Type | House |
Parking
| Attached Garage | 2 |
Land
| Acreage | No |
| Fence Type | Fence |
| Land Amenities | Park, Playground, Schools, Shopping, Water Nearby |
| Landscape Features | Landscaped |
| Size Depth | 31.75 M |
| Size Frontage | 13.4 M |
| Size Irregular | 425.60 |
| Size Total | 425.6 M2|4,051 - 7,250 Sqft |
| Size Total Text | 425.6 M2|4,051 - 7,250 Sqft |
| Zoning Description | R1 |
Rooms
| Level | Type | Length | Width | Dimensions |
|---|---|---|---|---|
| Second Level | Family Room | 6.12 M x 3.51 M | ||
| Second Level | Primary Bedroom | 4.24 M x 4.17 M | ||
| Second Level | Other | 1.47 M x 4.17 M | ||
| Second Level | 5pc Bathroom | 4.70 M x 2.44 M | ||
| Second Level | Bedroom | 3.56 M x 3.35 M | ||
| Second Level | Bedroom | 3.23 M x 4.60 M | ||
| Second Level | 4pc Bathroom | 3.56 M x 1.55 M | ||
| Basement | Recreational, Games Room | 7.21 M x 4.12 M | ||
| Basement | Bedroom | 3.00 M x 3.94 M | ||
| Basement | 3pc Bathroom | 3.00 M x 3.20 M | ||
| Basement | Furnace | 8.71 M x 3.25 M | ||
| Main Level | Living Room | 5.33 M x 4.22 M | ||
| Main Level | Kitchen | 2.95 M x 4.12 M | ||
| Main Level | Breakfast | 3.07 M x 4.72 M | ||
| Main Level | Dining Room | 4.62 M x 3.38 M | ||
| Main Level | 2pc Bathroom | 1.52 M x 1.52 M |
https://www.realtor.ca/real-estate/28169530/581-luxstone-landing-sw-airdrie-luxstone

