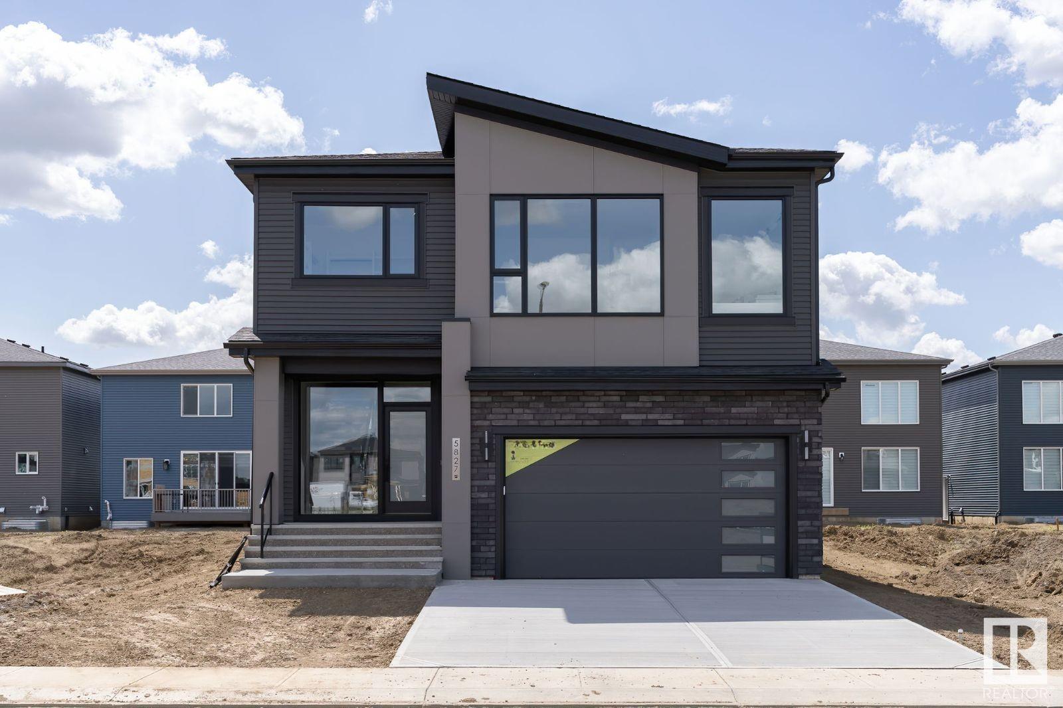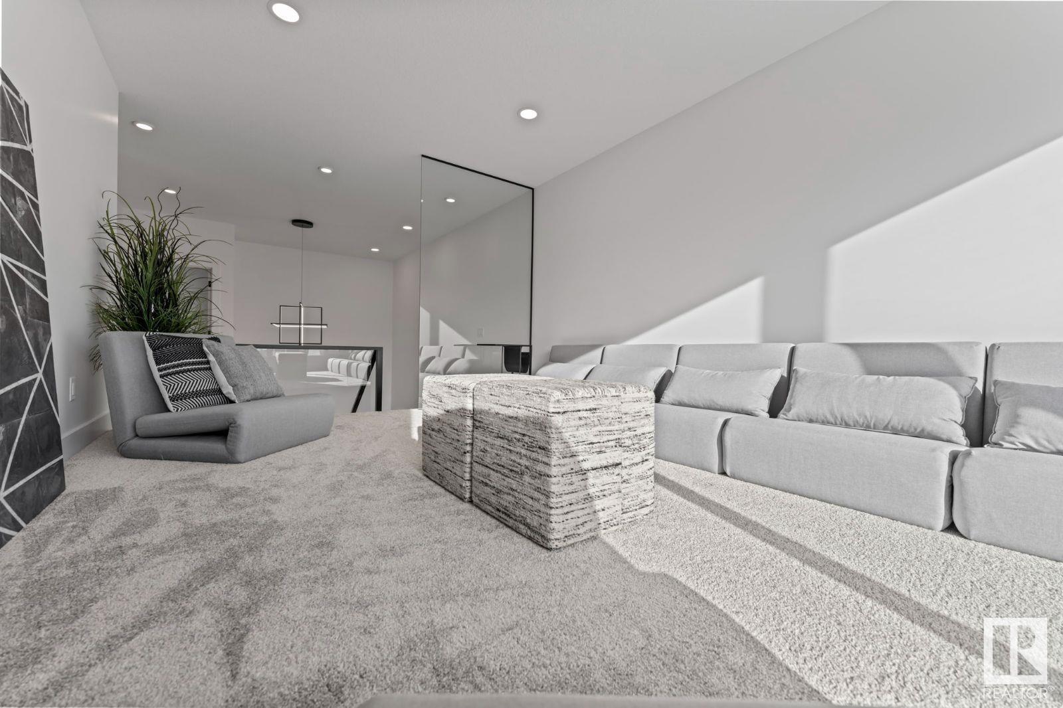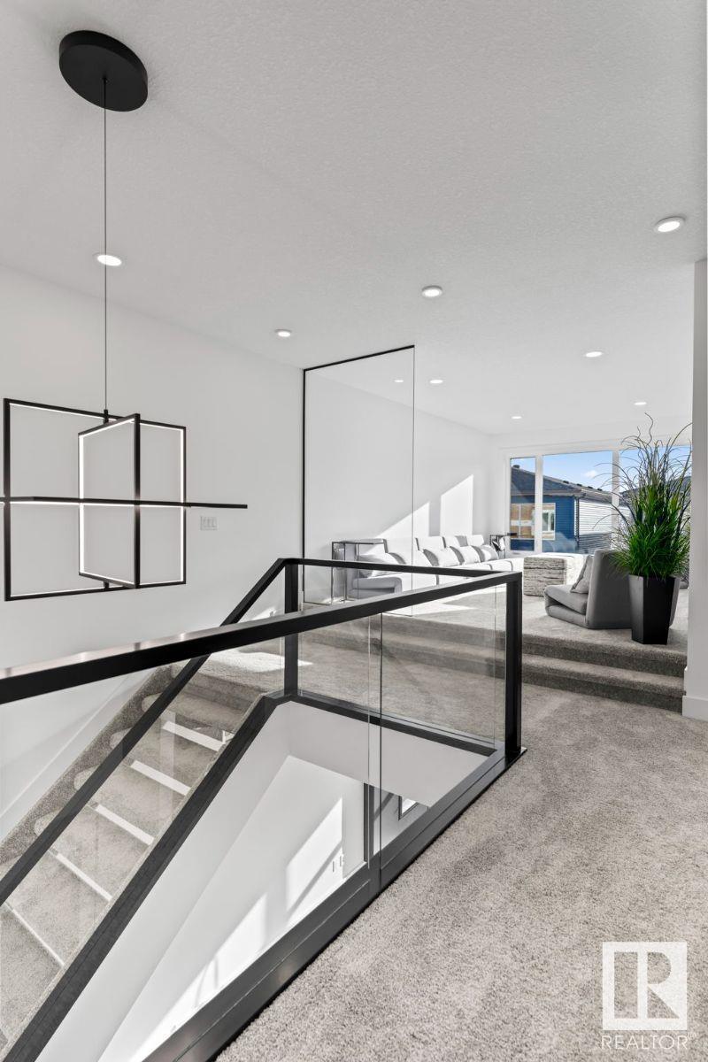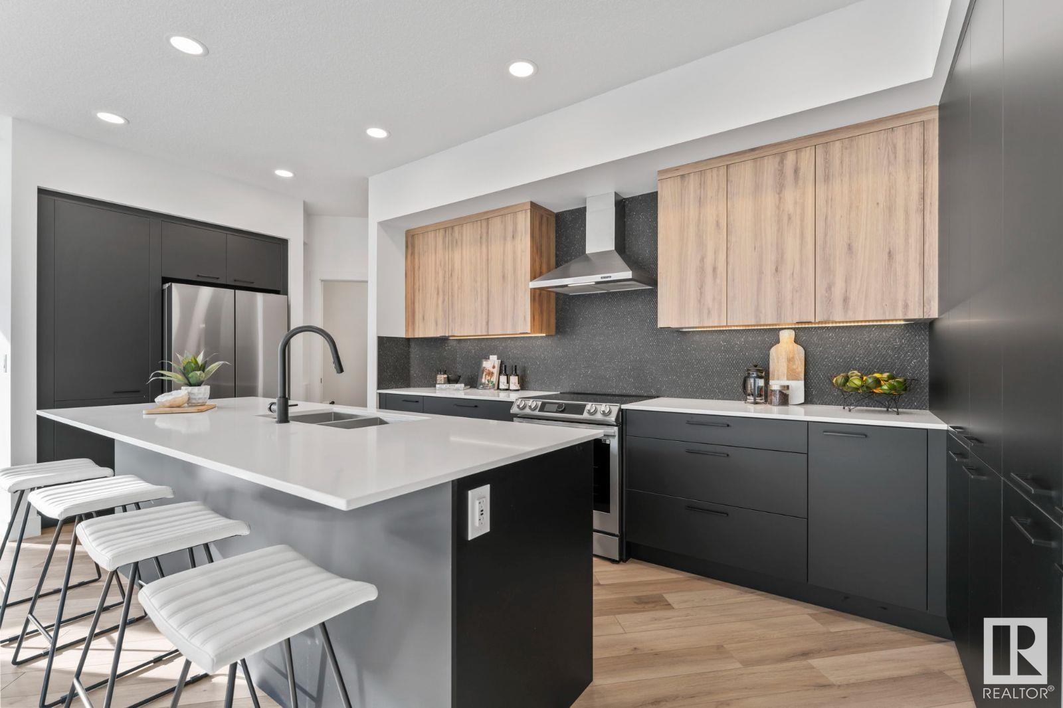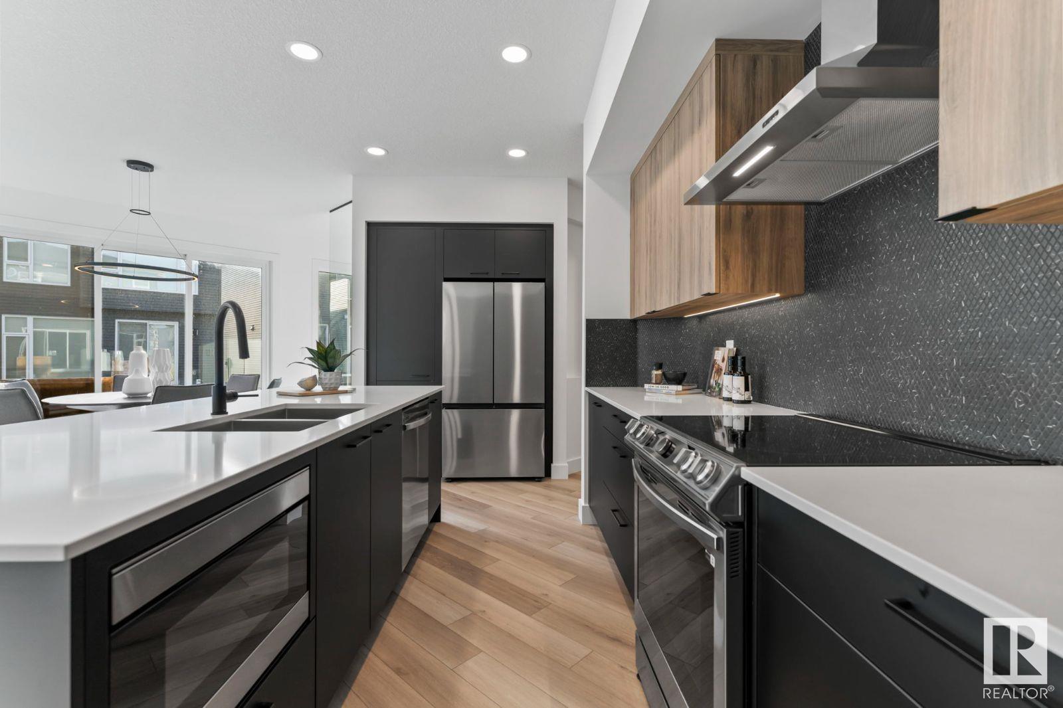5827 Kootook Li Sw Edmonton, Alberta T6W 1A5
Interested?
Contact us for more information

Michelle A. Plach
Broker
https://www.honestdoor.com/
https://www.instagram.com/honest_door/?hl=en
$875,923
Visit the Listing Brokerage (and/or listing REALTOR®) website to obtain additional information. Award winning builder of the year, Kanvi Homes presents The Ethos32. Crafted with precision, this 2,379 sf. residence is designed for luxury, comfort, and modern living on a south-backing lot in Arbours of Keswick. The grand foyer welcomes you with a floating bench and picture window, leading into a stunning angled kitchen with black and oak soft-close cabinetry, quartz countertops, and a Samsung 5 piece appliance package, including a gas cooktop and touchless microwave. The living room’s 60 inch Napoleon fireplace, set against a bold black MDF feature wall, adds a touch of drama, while the signature Kanvi staircase with open risers and glass railings exudes contemporary elegance. Upstairs, the primary bedroom impresses with oversized windows, a spacious walk-in closet, and a spa inspired ensuite with dual vanities, a freestanding tub, and a fully tiled walk-in shower. (id:43352)
Property Details
| MLS® Number | E4421467 |
| Property Type | Single Family |
| Neigbourhood | Keswick Area |
| Amenities Near By | Playground, Schools, Shopping |
| Features | No Back Lane, Exterior Walls- 2x6" |
| Parking Space Total | 4 |
| Structure | Porch |
Building
| Bathroom Total | 3 |
| Bedrooms Total | 3 |
| Amenities | Ceiling - 9ft, Vinyl Windows |
| Appliances | See Remarks |
| Basement Development | Unfinished |
| Basement Type | Full (unfinished) |
| Constructed Date | 2023 |
| Construction Style Attachment | Detached |
| Fire Protection | Smoke Detectors |
| Fireplace Fuel | Electric |
| Fireplace Present | Yes |
| Fireplace Type | Insert |
| Half Bath Total | 1 |
| Heating Type | Forced Air |
| Stories Total | 2 |
| Size Interior | 2378.5013 Sqft |
| Type | House |
Parking
| Attached Garage |
Land
| Acreage | No |
| Fence Type | Not Fenced |
| Land Amenities | Playground, Schools, Shopping |
| Size Irregular | 323.17 |
| Size Total | 323.17 M2 |
| Size Total Text | 323.17 M2 |
Rooms
| Level | Type | Length | Width | Dimensions |
|---|---|---|---|---|
| Main Level | Living Room | 4.99 m | 3.53 m | 4.99 m x 3.53 m |
| Main Level | Dining Room | 2.74 m | 3.53 m | 2.74 m x 3.53 m |
| Main Level | Den | 2.46 m | 2.46 m | 2.46 m x 2.46 m |
| Upper Level | Primary Bedroom | 4.87 m | 3.65 m | 4.87 m x 3.65 m |
| Upper Level | Bedroom 2 | 3.62 m | 2.86 m | 3.62 m x 2.86 m |
| Upper Level | Bedroom 3 | 3.07 m | 2.86 m | 3.07 m x 2.86 m |
| Upper Level | Bonus Room | 4.99 m | 3.53 m | 4.99 m x 3.53 m |
https://www.realtor.ca/real-estate/27914021/5827-kootook-li-sw-edmonton-keswick-area

