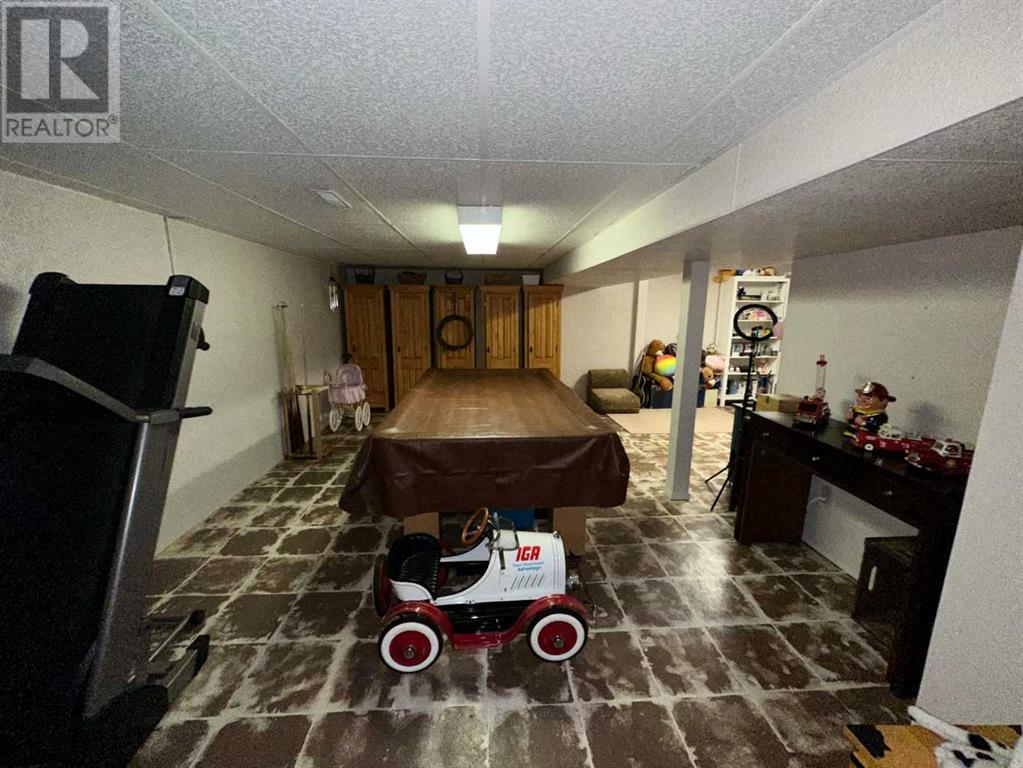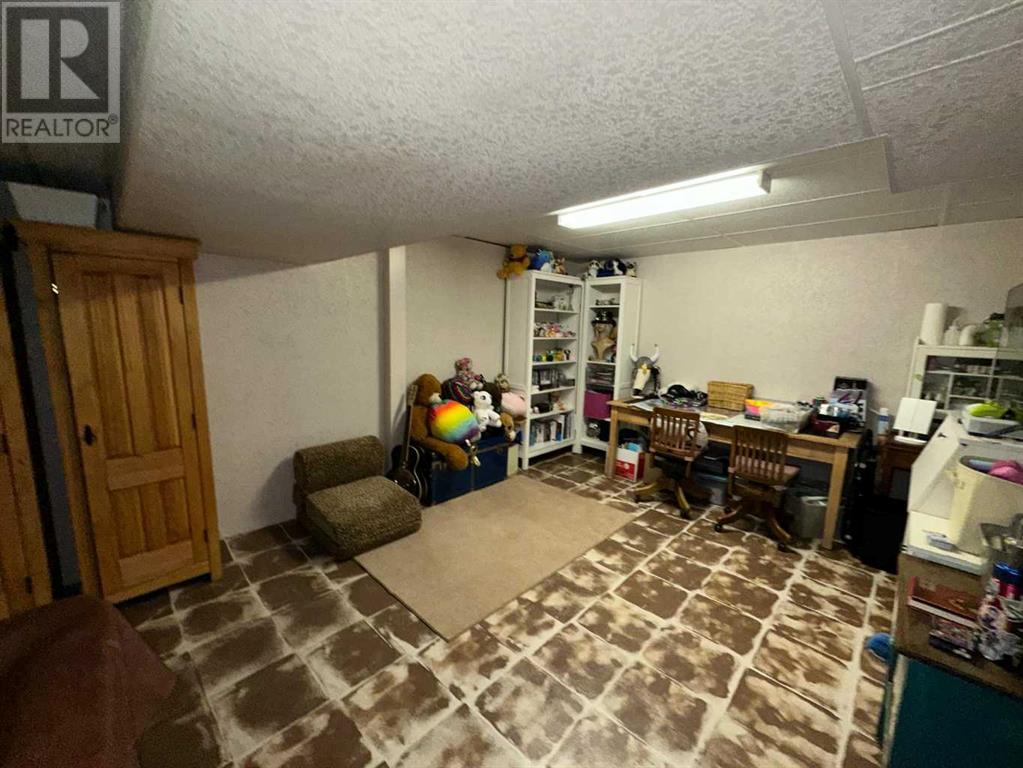4 Bedroom
2 Bathroom
1568 sqft
Bungalow
Fireplace
None
Forced Air
$349,900
Welcome to this beautiful family home with over 3000 sq. ft. of living space and is set on a sprawling 6000 sq ft lot. Hang out with friends and family in the sunken living room with large windows and a wood pellet stove, and prepare a dinner in the kitchen which features hickory cabinets and a big bright dining room with access to an outside patio. Upstairs also has 3 good size bedrooms, a 4 piece bath, and main floor laundry. Downstairs features a large games room with a pool table, a cozy family room with a second wood pellet stove, a fourth bedroom, and 3 piece bath. The backyard is fully fenced with a private yard, large shed, and patio, while the front yard is a gardeners dream with beautiful perennials throughout. Attached is an oversized double garage with room for tools and storage. Located in Lucas Heights, walking distance to schools and hospital. (id:43352)
Property Details
|
MLS® Number
|
A2137296 |
|
Property Type
|
Single Family |
|
Community Name
|
Lucas Heights |
|
Amenities Near By
|
Schools |
|
Features
|
Back Lane |
|
Parking Space Total
|
4 |
|
Plan
|
7921138 |
|
Structure
|
Deck |
Building
|
Bathroom Total
|
2 |
|
Bedrooms Above Ground
|
3 |
|
Bedrooms Below Ground
|
1 |
|
Bedrooms Total
|
4 |
|
Appliances
|
Refrigerator, Dishwasher, Stove, Washer & Dryer |
|
Architectural Style
|
Bungalow |
|
Basement Development
|
Finished |
|
Basement Type
|
Full (finished) |
|
Constructed Date
|
1979 |
|
Construction Style Attachment
|
Detached |
|
Cooling Type
|
None |
|
Exterior Finish
|
Vinyl Siding |
|
Fireplace Present
|
Yes |
|
Fireplace Total
|
2 |
|
Flooring Type
|
Laminate, Linoleum |
|
Foundation Type
|
Poured Concrete |
|
Heating Type
|
Forced Air |
|
Stories Total
|
1 |
|
Size Interior
|
1568 Sqft |
|
Total Finished Area
|
1568 Sqft |
|
Type
|
House |
Parking
Land
|
Acreage
|
No |
|
Fence Type
|
Fence |
|
Land Amenities
|
Schools |
|
Size Depth
|
19.51 M |
|
Size Frontage
|
28.95 M |
|
Size Irregular
|
6080.00 |
|
Size Total
|
6080 Sqft|4,051 - 7,250 Sqft |
|
Size Total Text
|
6080 Sqft|4,051 - 7,250 Sqft |
|
Zoning Description
|
R1 |
Rooms
| Level |
Type |
Length |
Width |
Dimensions |
|
Basement |
Living Room |
|
|
14.00 Ft x 27.00 Ft |
|
Basement |
Recreational, Games Room |
|
|
25.00 Ft x 26.58 Ft |
|
Basement |
Bedroom |
|
|
8.50 Ft x 12.00 Ft |
|
Basement |
3pc Bathroom |
|
|
Measurements not available |
|
Main Level |
Living Room |
|
|
23.00 Ft x 11.67 Ft |
|
Main Level |
Dining Room |
|
|
12.00 Ft x 12.00 Ft |
|
Main Level |
Kitchen |
|
|
12.00 Ft x 11.00 Ft |
|
Main Level |
4pc Bathroom |
|
|
Measurements not available |
|
Main Level |
Primary Bedroom |
|
|
12.00 Ft x 13.50 Ft |
|
Main Level |
Bedroom |
|
|
11.50 Ft x 9.00 Ft |
|
Main Level |
Bedroom |
|
|
11.50 Ft x 9.50 Ft |
https://www.realtor.ca/real-estate/27227696/5901-58-avenue-ponoka-lucas-heights































