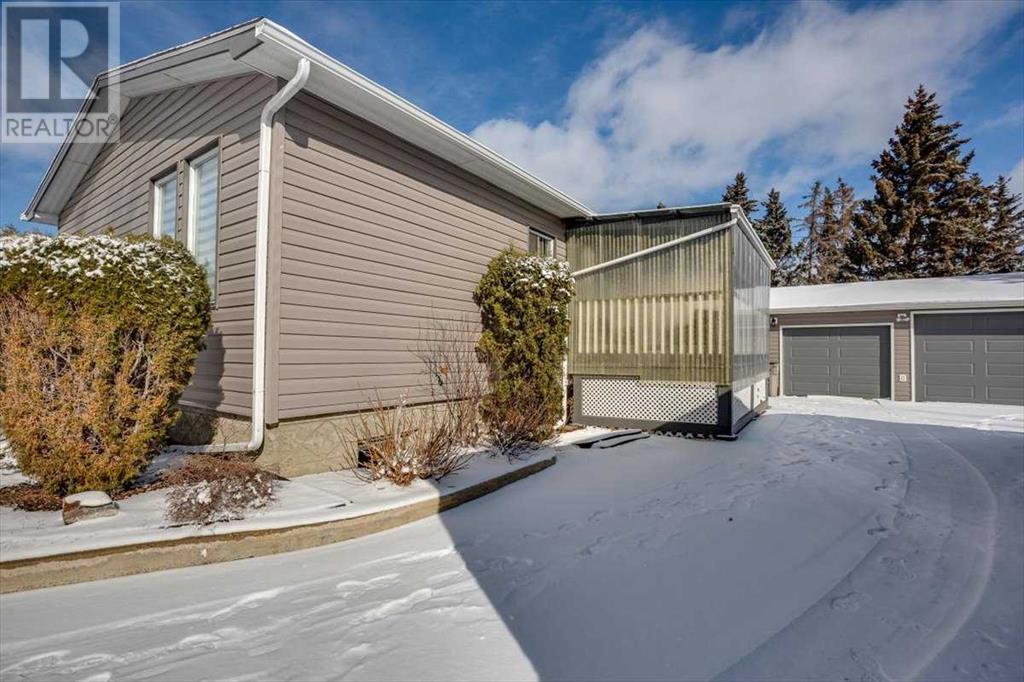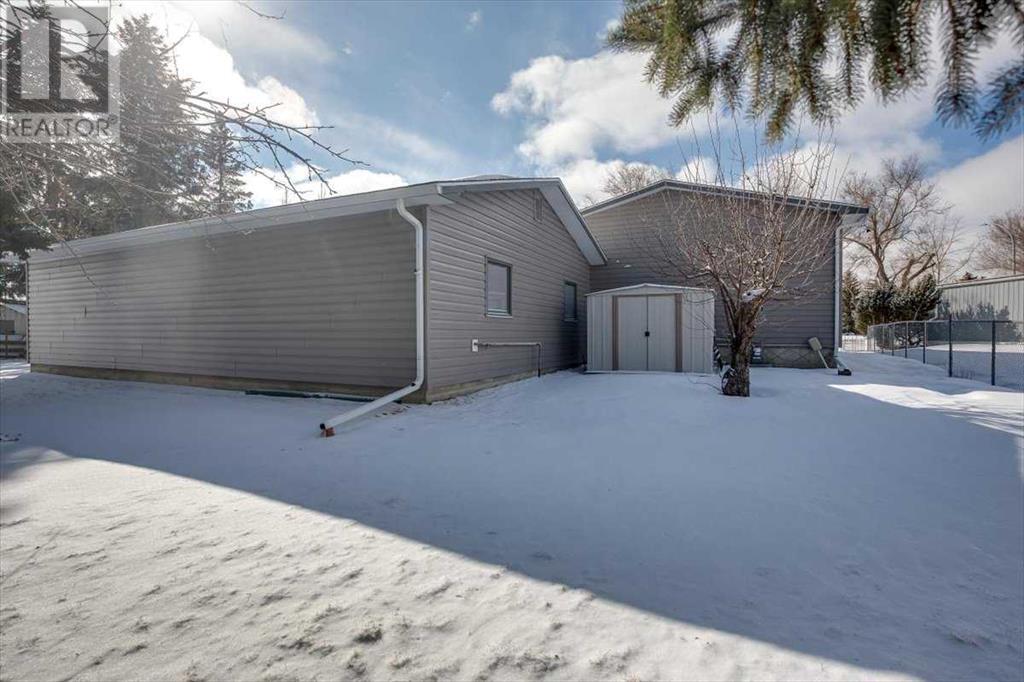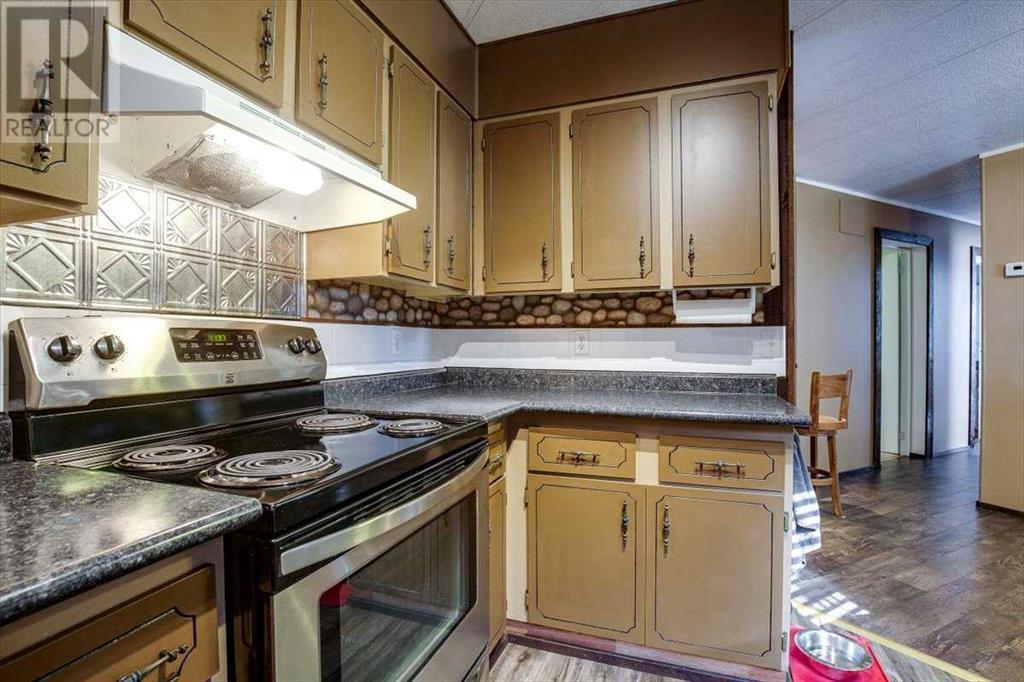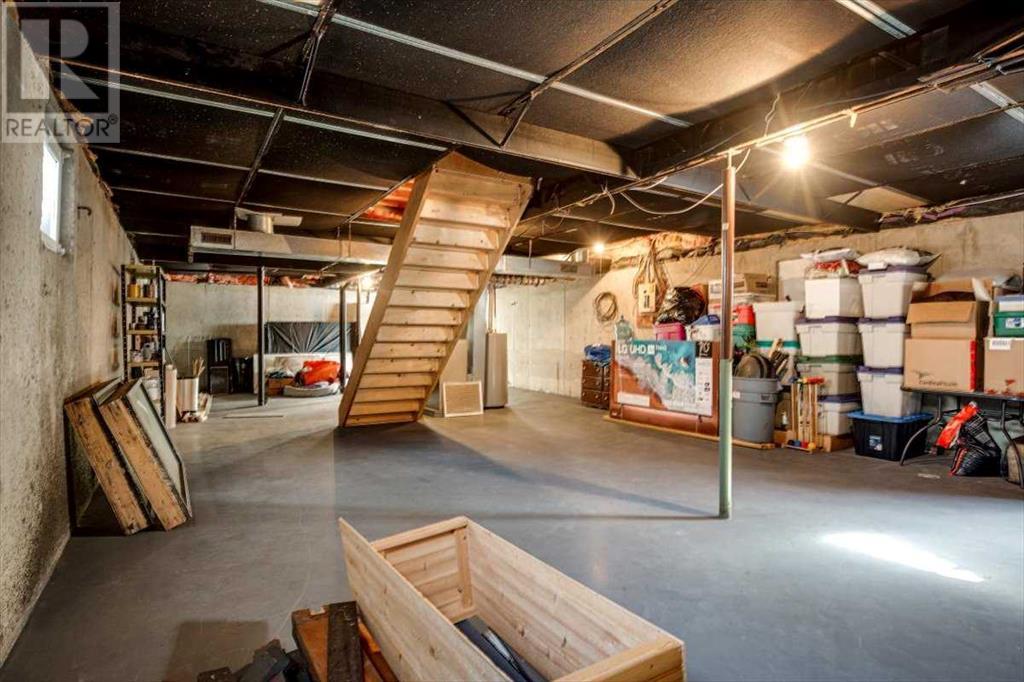5917 Spruce Park Crescent Crescent Stettler, Alberta T0C 2L1
Interested?
Contact us for more information

Jim Escott
Associate
(403) 391-1397
$279,000
Here’s a beautiful well kept home in Grandview. Super sized lot -also extra large finished garage(36 X 24) c/w full work area and one oversized drive-in door. There’s direct entry into the basement as well. The home has been very well maintained with numerous upgrades over the past few years and all sitting on a full basement. Features include 3 good sized bedrooms plus ensuite and main bath, main floor laundry, country style kitchen with newer stainless appliances, keyless entry on both doors, reverse osmosis water system, separate dining room plus eat in bar. Other recent improvements include shingles, siding and insulation upgrade, hot water heater and hi efficiency furnace(recently professionally cleaned) There’s also a second access to the basement just behind the wet bar as well. Owners are including a window mount air conditioner and a 55” 3D wall mounted TV. Outside you’ll find a large private back yard landscaped with 2 apple trees – a crab apple tree and 2 honey berry bushes and a driveway large enough to park your RV. There’s still with ample room for you to drive by to park in your garage. All in all a great home and a pleasure to show. (id:43352)
Property Details
| MLS® Number | A2203222 |
| Property Type | Single Family |
| Community Name | Grandview |
| Features | Pvc Window |
| Parking Space Total | 2 |
| Plan | 7621520 |
| Structure | Deck |
Building
| Bathroom Total | 2 |
| Bedrooms Above Ground | 3 |
| Bedrooms Total | 3 |
| Appliances | Refrigerator, Window/sleeve Air Conditioner, Water Purifier, Dishwasher, Stove, Window Coverings, Satellite Dish Related Hardware, Washer & Dryer, Water Heater - Gas |
| Architectural Style | Bungalow |
| Basement Development | Unfinished |
| Basement Type | Full (unfinished) |
| Constructed Date | 1977 |
| Construction Material | Poured Concrete, Wood Frame |
| Construction Style Attachment | Detached |
| Cooling Type | Window Air Conditioner, Wall Unit |
| Exterior Finish | Concrete, Vinyl Siding |
| Flooring Type | Carpeted, Laminate, Linoleum |
| Foundation Type | Poured Concrete |
| Half Bath Total | 1 |
| Heating Type | Forced Air |
| Stories Total | 1 |
| Size Interior | 1122.65 Sqft |
| Total Finished Area | 1122.65 Sqft |
| Type | Manufactured Home |
Parking
| Detached Garage | 2 |
| Oversize | |
| R V |
Land
| Acreage | No |
| Fence Type | Partially Fenced |
| Landscape Features | Landscaped |
| Size Depth | 41.44 M |
| Size Frontage | 13.59 M |
| Size Irregular | 15086.00 |
| Size Total | 15086 Sqft|10,890 - 21,799 Sqft (1/4 - 1/2 Ac) |
| Size Total Text | 15086 Sqft|10,890 - 21,799 Sqft (1/4 - 1/2 Ac) |
| Zoning Description | R1 |
Rooms
| Level | Type | Length | Width | Dimensions |
|---|---|---|---|---|
| Basement | Furnace | 47.00 Ft x 22.50 Ft | ||
| Main Level | Bedroom | 11.25 Ft x 8.25 Ft | ||
| Main Level | Bedroom | 8.00 Ft x 9.17 Ft | ||
| Main Level | Primary Bedroom | 14.83 Ft x 10.42 Ft | ||
| Main Level | Dining Room | 9.83 Ft x 11.42 Ft | ||
| Main Level | Kitchen | 17.50 Ft x 14.92 Ft | ||
| Main Level | Living Room | 16.25 Ft x 12.33 Ft | ||
| Main Level | 2pc Bathroom | 5.33 Ft x 4.67 Ft | ||
| Main Level | 4pc Bathroom | 7.33 Ft x 7.00 Ft |
https://www.realtor.ca/real-estate/28050551/5917-spruce-park-crescent-crescent-stettler-grandview






































