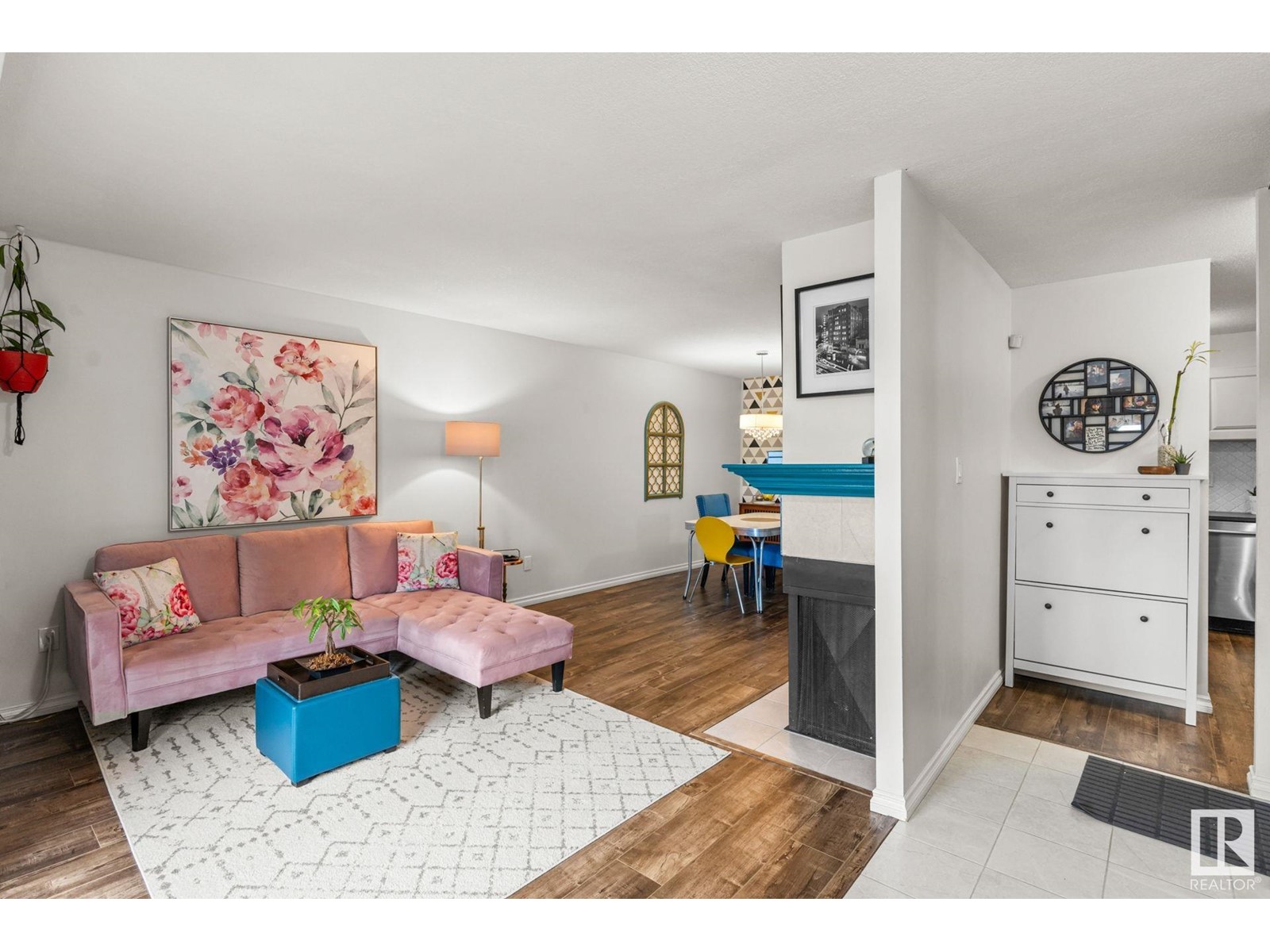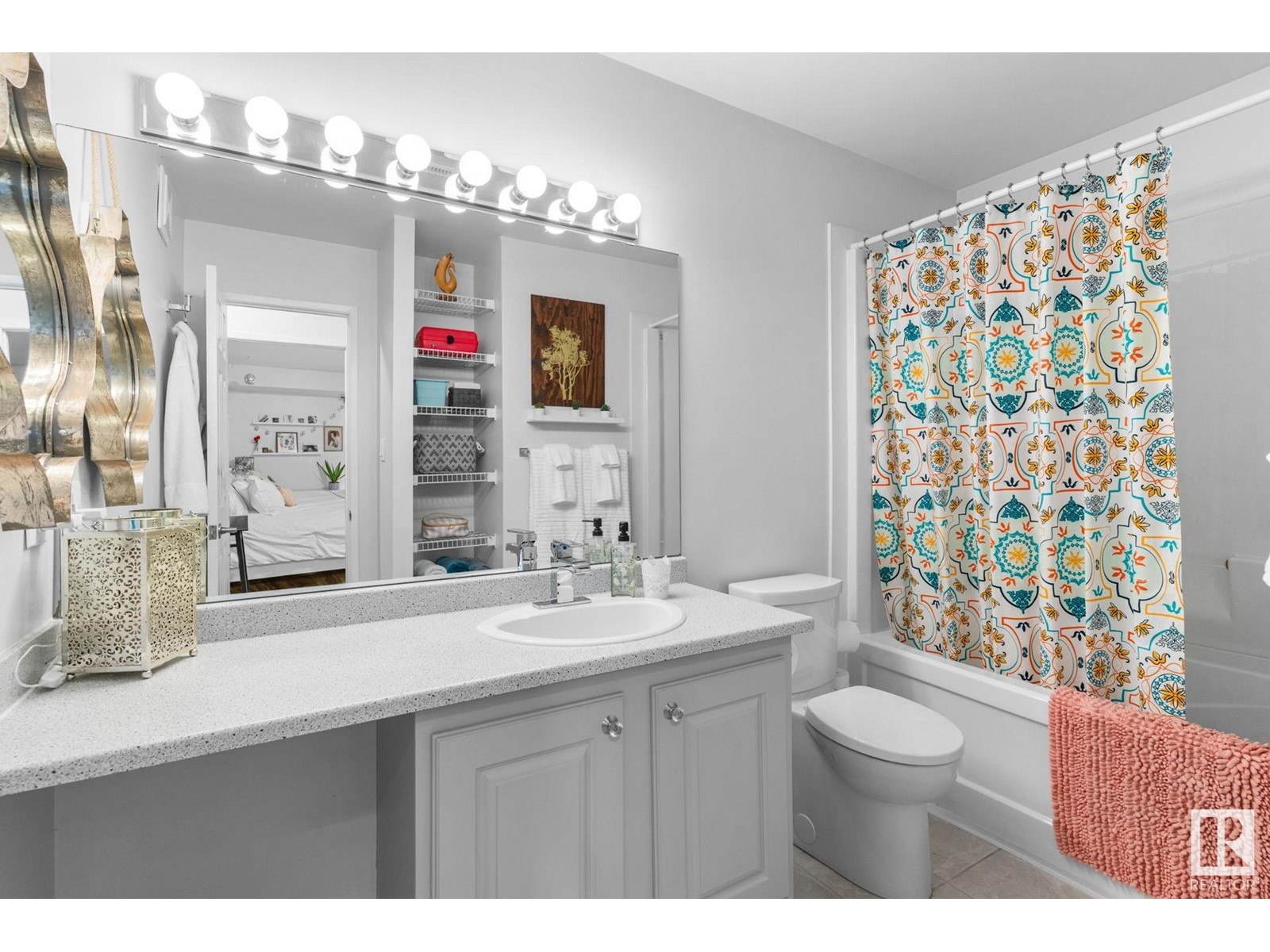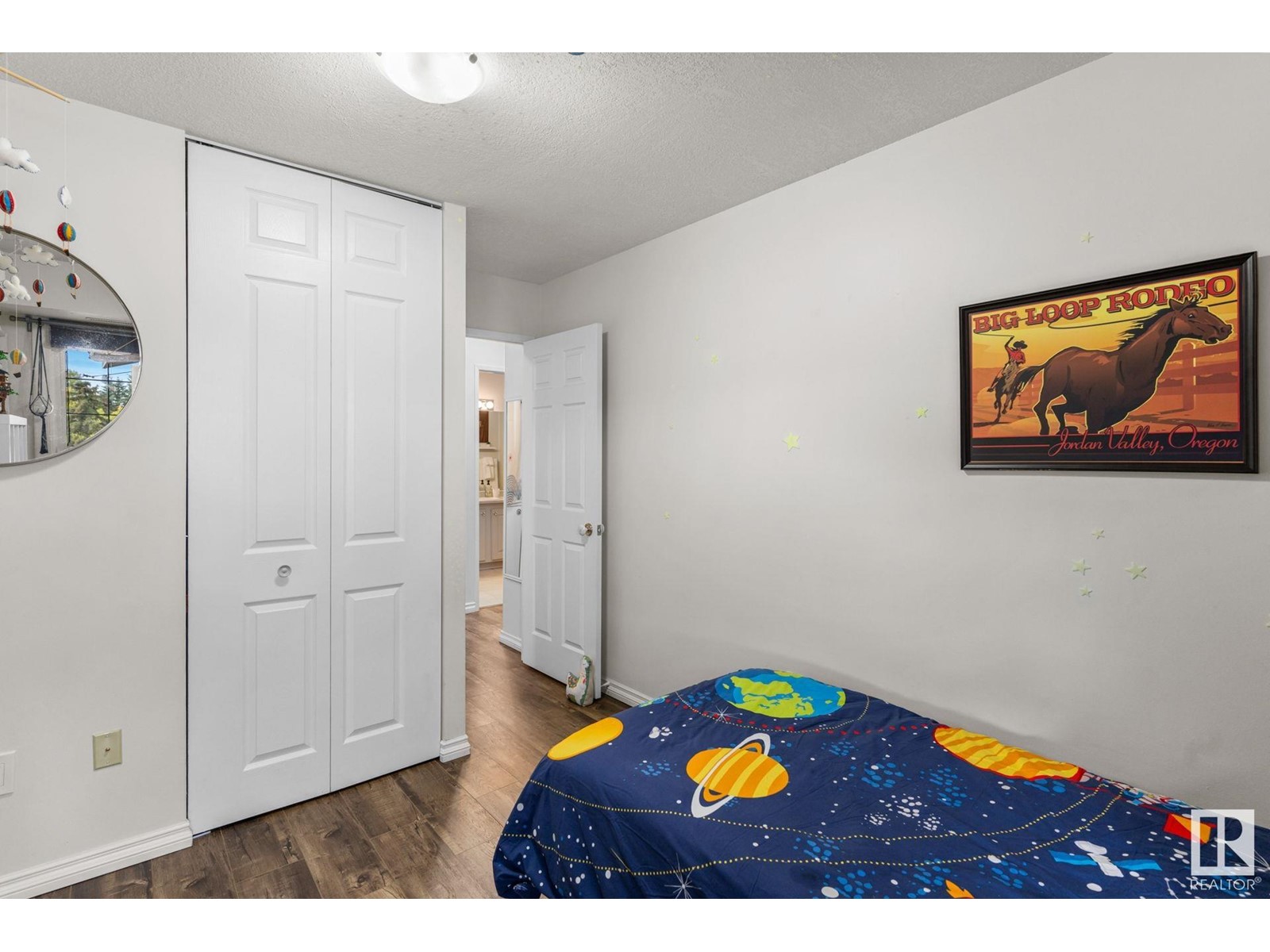5926 172 St Nw Nw Edmonton, Alberta T6M 1B4
Interested?
Contact us for more information
Loral K. Walker
Associate
(780) 401-3463
$199,900Maintenance, Insurance, Other, See Remarks, Property Management
$369.16 Monthly
Maintenance, Insurance, Other, See Remarks, Property Management
$369.16 MonthlyWelcome to this move-in-ready 2-bedroom, 1-bath upper-level corner carriage home in the serene Gariepy community. Steps from green spaces, parks, and top-rated schools, this updated corner unit offers style and convenience. Enjoy a modern kitchen with 2018 updates: new countertops, laminate flooring, backsplash, knock-down ceilings, faucets, and toilet. In 2020, further upgrades included a new furnace, water heater, dishwasher, washer, dryer. Enter through a spacious deck with storage, leading to a welcoming foyer, large living area with fireplace cut-out, and a dining space flowing into the kitchen with a large pantry. The hallway leads to laundry, a comfortable second bedroom, and a primary bedroom with a walk-in closet. Conveniently close to bus stops, schools, West Edmonton Mall, and River Valley trails, this home offers easy access to essentials. Enjoy bike paths and a well-managed complex for peace of mind. Dont miss this charming Gariepy home! (id:43352)
Property Details
| MLS® Number | E4409349 |
| Property Type | Single Family |
| Neigbourhood | Gariepy |
| Amenities Near By | Park, Playground, Public Transit, Schools, Shopping |
| Features | No Animal Home, No Smoking Home |
| Parking Space Total | 1 |
| Structure | Deck |
Building
| Bathroom Total | 1 |
| Bedrooms Total | 2 |
| Appliances | Dishwasher, Dryer, Hood Fan, Refrigerator, Stove, Washer, Window Coverings |
| Architectural Style | Carriage, Bungalow |
| Basement Type | None |
| Constructed Date | 1978 |
| Fire Protection | Smoke Detectors |
| Fireplace Fuel | Unknown |
| Fireplace Present | Yes |
| Fireplace Type | Insert |
| Heating Type | Forced Air |
| Stories Total | 1 |
| Size Interior | 887.1615 Sqft |
| Type | Row / Townhouse |
Parking
| Stall |
Land
| Acreage | No |
| Land Amenities | Park, Playground, Public Transit, Schools, Shopping |
| Size Irregular | 186.23 |
| Size Total | 186.23 M2 |
| Size Total Text | 186.23 M2 |
Rooms
| Level | Type | Length | Width | Dimensions |
|---|---|---|---|---|
| Main Level | Living Room | 3.51 m | 3.1 m | 3.51 m x 3.1 m |
| Main Level | Dining Room | 2.64 m | 3.3 m | 2.64 m x 3.3 m |
| Main Level | Kitchen | 2.72 m | 3.02 m | 2.72 m x 3.02 m |
| Main Level | Primary Bedroom | 4.37 m | 3.15 m | 4.37 m x 3.15 m |
| Main Level | Bedroom 2 | 2.79 m | 3.81 m | 2.79 m x 3.81 m |
https://www.realtor.ca/real-estate/27510408/5926-172-st-nw-nw-edmonton-gariepy


























