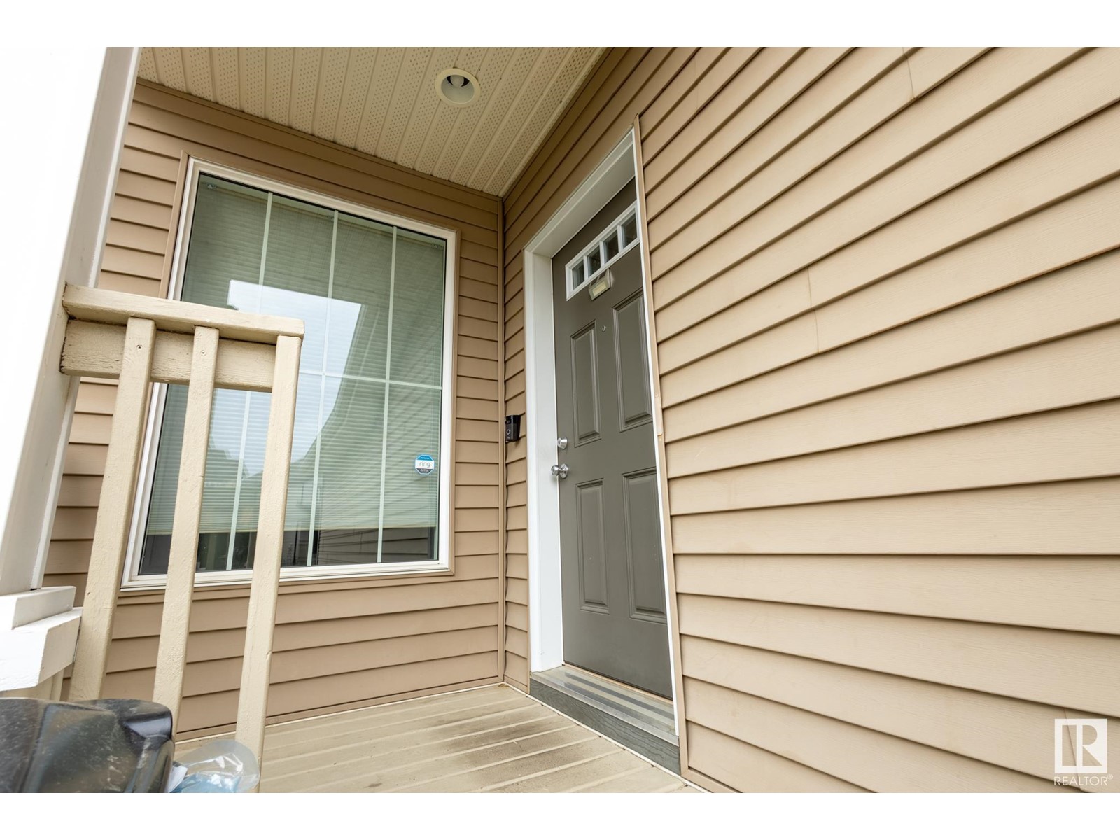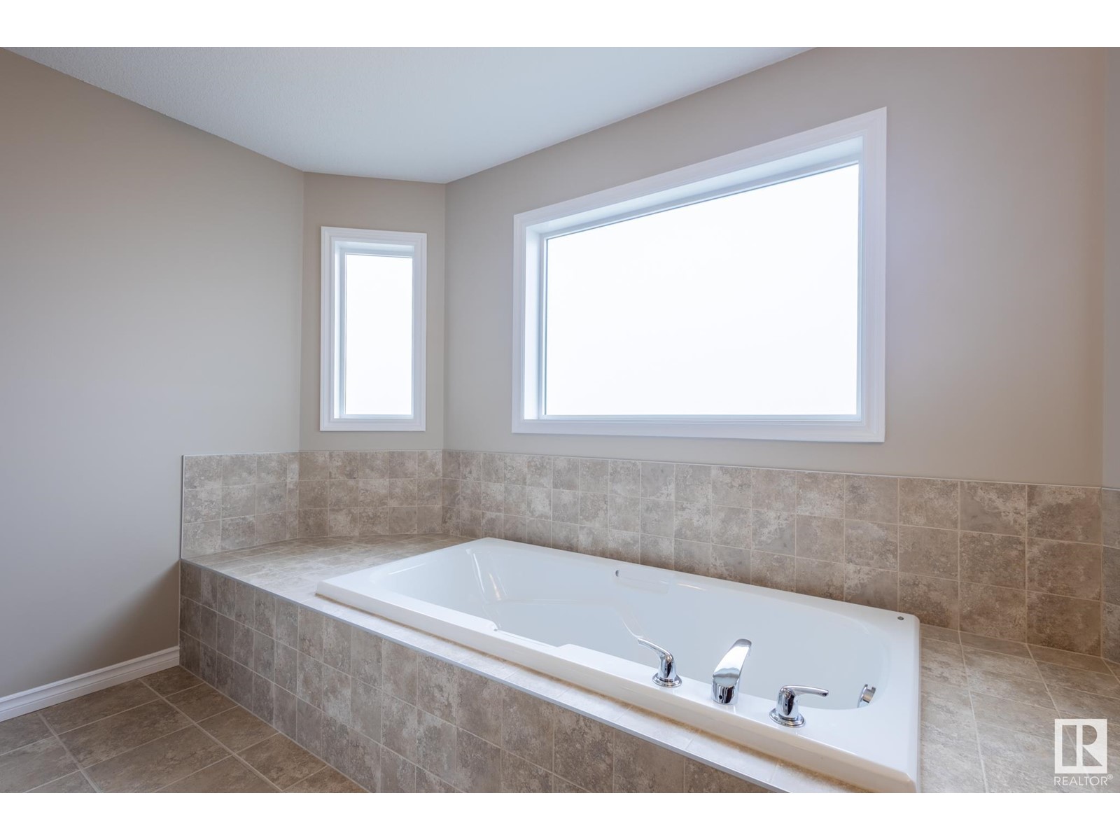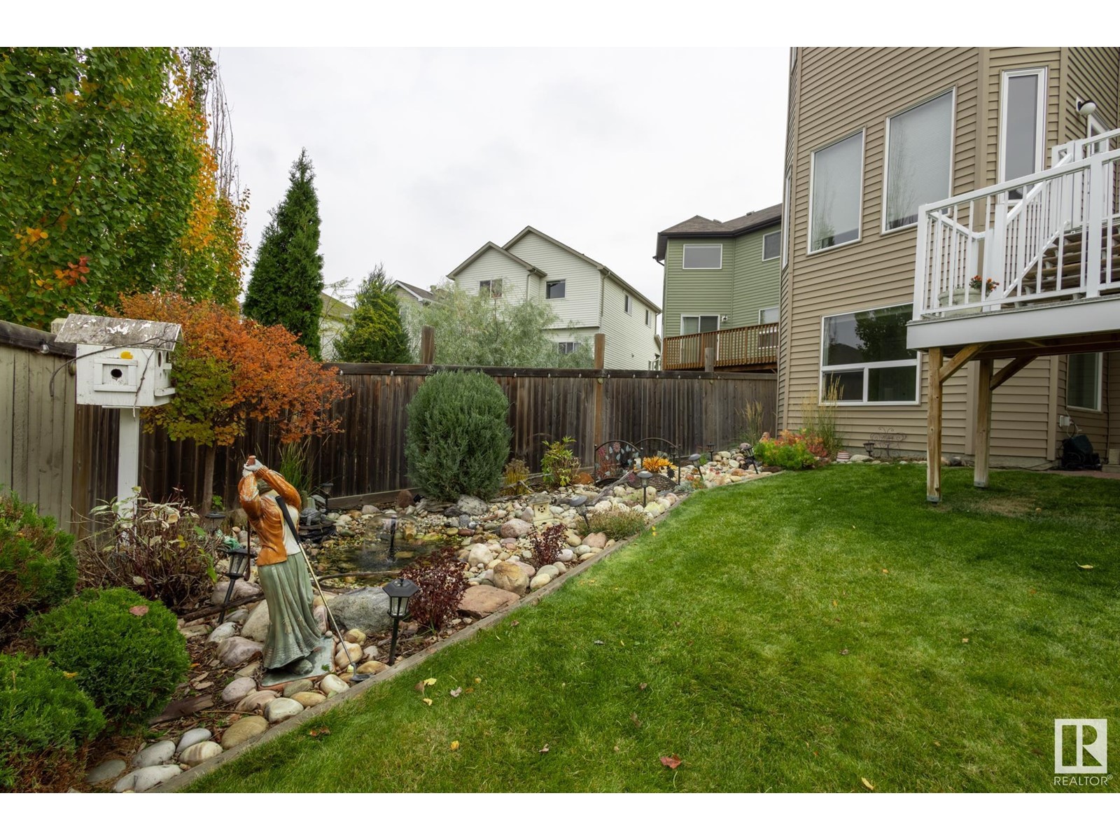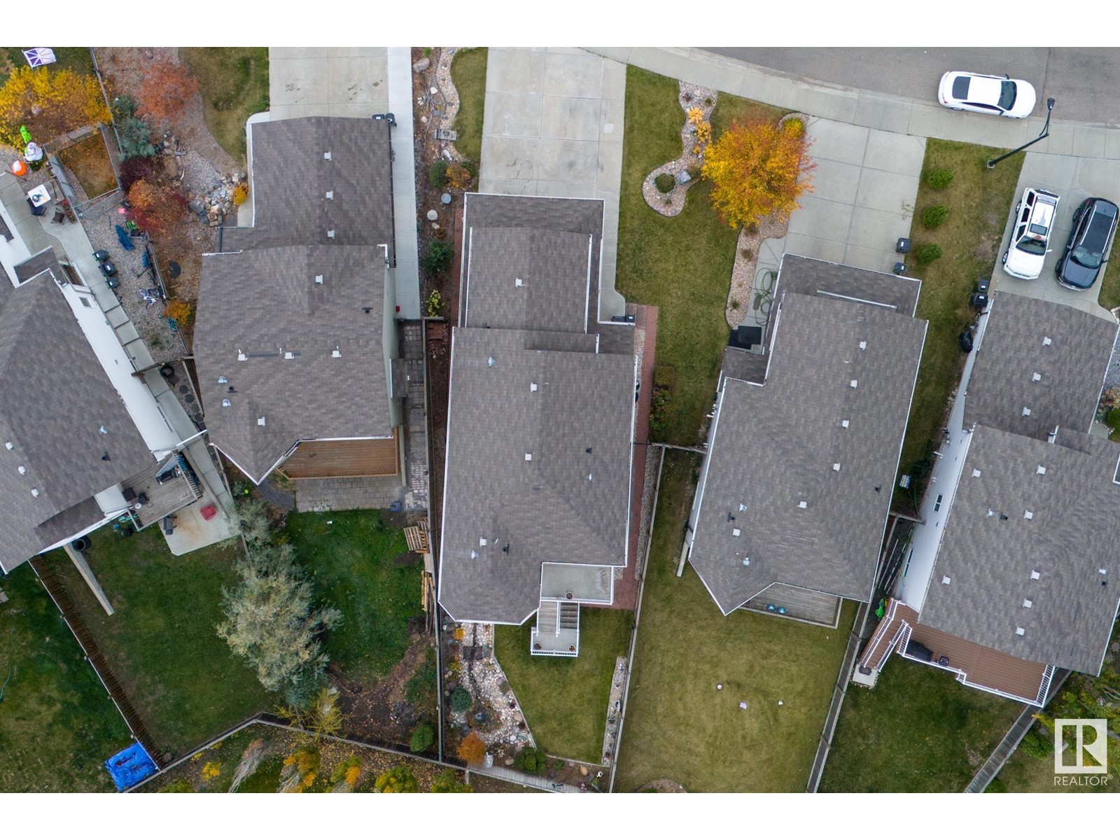4 Bedroom
4 Bathroom
2091.6431 sqft
Fireplace
Central Air Conditioning
Forced Air
$629,900
INVESTORS and GROWING FAMILIES REJOICE! Welcome home to this quiet neighborhood of Walker Lakes. This is the PERFECT home for any growing family looking to settle for many years to come. MASSIVE total floor area of 2965 sq ft., this is THE house to ENTERTAIN. 3 spacious bedrooms on the 2nd floor, plus one more bedroom in the basement. Primary bedroom offers a roomy walk-in closet and 5 piece ensuite bath. Laundry room conveniently located next to all the bedrooms. Large flex room can be used as an office, play room, or even a fitness room. Bonus room upstairs for hosting and entertainment features VAULTED ceilings. Fully finished WALKOUT basement features a large recreation room as well. Kitchen comes with BOSCH stainless steel appliances. Driveway has also been EXTENDED for even more room to park! Equipped with CENTRAL A/C, GORGEOUS LANDSCAPING and a POND with running water. Minutes to grocery shopping, transit, walking/biking trails, and schools. Come see for yourself! (id:43352)
Property Details
|
MLS® Number
|
E4410858 |
|
Property Type
|
Single Family |
|
Neigbourhood
|
Walker |
|
Amenities Near By
|
Airport, Golf Course, Playground, Public Transit, Schools, Shopping |
|
Features
|
No Animal Home, No Smoking Home |
|
Parking Space Total
|
4 |
|
Structure
|
Deck |
Building
|
Bathroom Total
|
4 |
|
Bedrooms Total
|
4 |
|
Amenities
|
Ceiling - 9ft, Vinyl Windows |
|
Appliances
|
Dishwasher, Dryer, Garage Door Opener Remote(s), Garage Door Opener, Hood Fan, Refrigerator, Stove, Washer, Window Coverings |
|
Basement Development
|
Finished |
|
Basement Features
|
Walk Out |
|
Basement Type
|
Full (finished) |
|
Ceiling Type
|
Vaulted |
|
Constructed Date
|
2010 |
|
Construction Style Attachment
|
Detached |
|
Cooling Type
|
Central Air Conditioning |
|
Fire Protection
|
Smoke Detectors |
|
Fireplace Fuel
|
Gas |
|
Fireplace Present
|
Yes |
|
Fireplace Type
|
Unknown |
|
Half Bath Total
|
1 |
|
Heating Type
|
Forced Air |
|
Stories Total
|
2 |
|
Size Interior
|
2091.6431 Sqft |
|
Type
|
House |
Parking
Land
|
Acreage
|
No |
|
Fence Type
|
Fence |
|
Land Amenities
|
Airport, Golf Course, Playground, Public Transit, Schools, Shopping |
|
Size Irregular
|
440.15 |
|
Size Total
|
440.15 M2 |
|
Size Total Text
|
440.15 M2 |
|
Surface Water
|
Ponds |
Rooms
| Level |
Type |
Length |
Width |
Dimensions |
|
Basement |
Bedroom 4 |
|
2.8 m |
Measurements not available x 2.8 m |
|
Basement |
Bonus Room |
|
7.1 m |
Measurements not available x 7.1 m |
|
Main Level |
Living Room |
|
4.7 m |
Measurements not available x 4.7 m |
|
Main Level |
Dining Room |
|
2.9 m |
Measurements not available x 2.9 m |
|
Main Level |
Kitchen |
|
4.7 m |
Measurements not available x 4.7 m |
|
Main Level |
Den |
|
3.9 m |
Measurements not available x 3.9 m |
|
Upper Level |
Family Room |
|
4.1 m |
Measurements not available x 4.1 m |
|
Upper Level |
Primary Bedroom |
|
4.7 m |
Measurements not available x 4.7 m |
|
Upper Level |
Bedroom 2 |
|
3 m |
Measurements not available x 3 m |
|
Upper Level |
Bedroom 3 |
|
3.8 m |
Measurements not available x 3.8 m |
https://www.realtor.ca/real-estate/27556616/5932-12-av-sw-edmonton-walker
































































