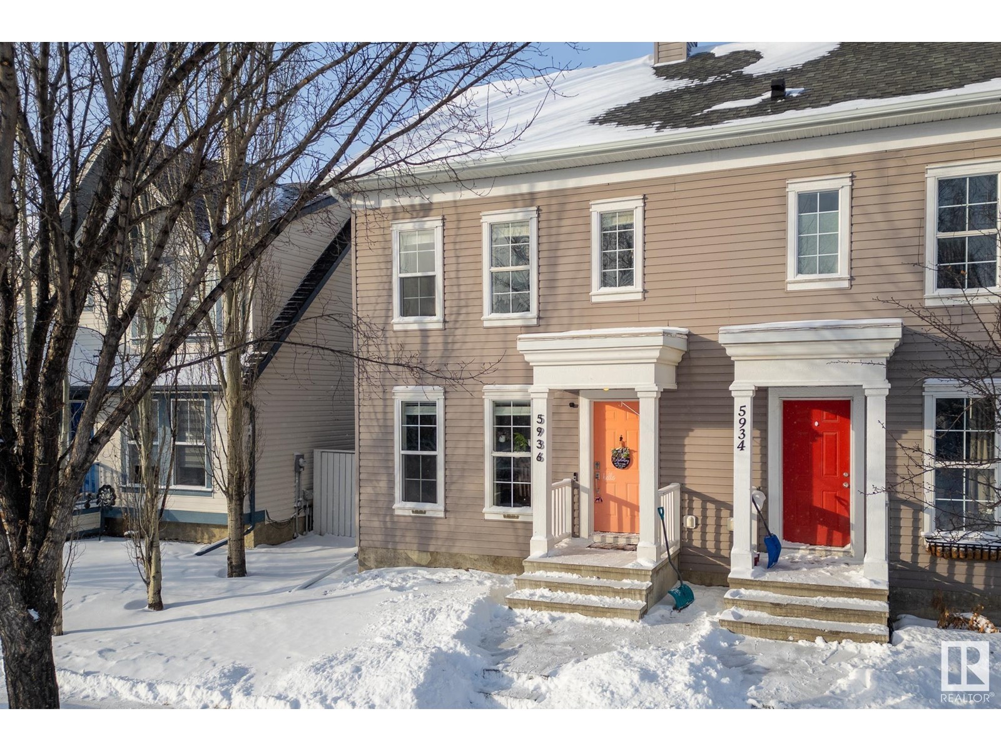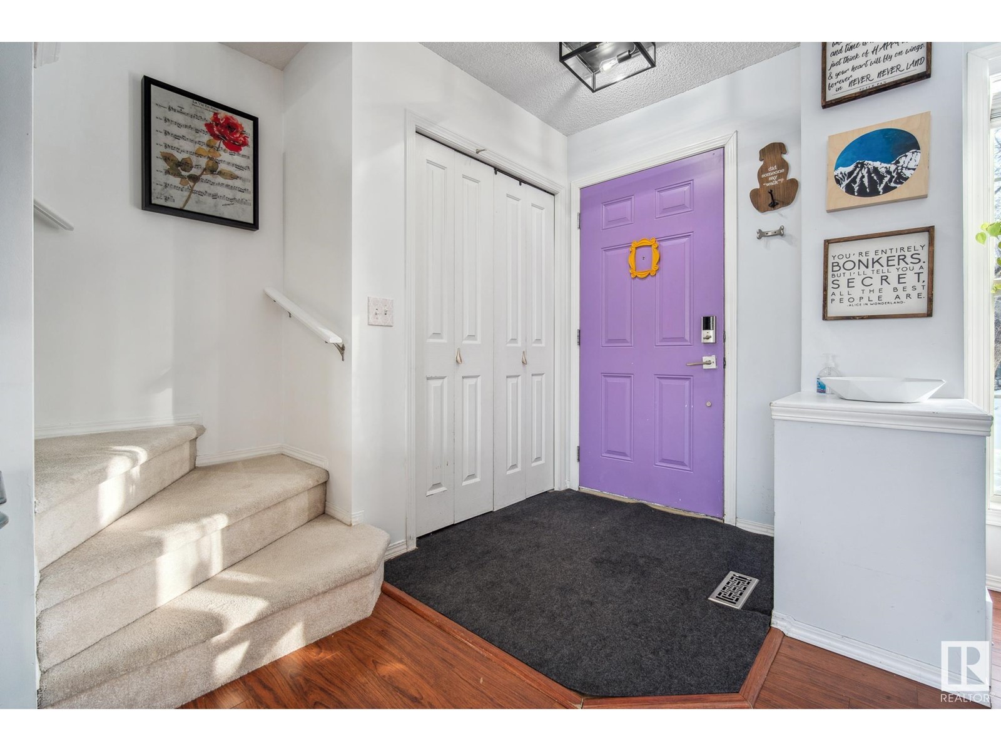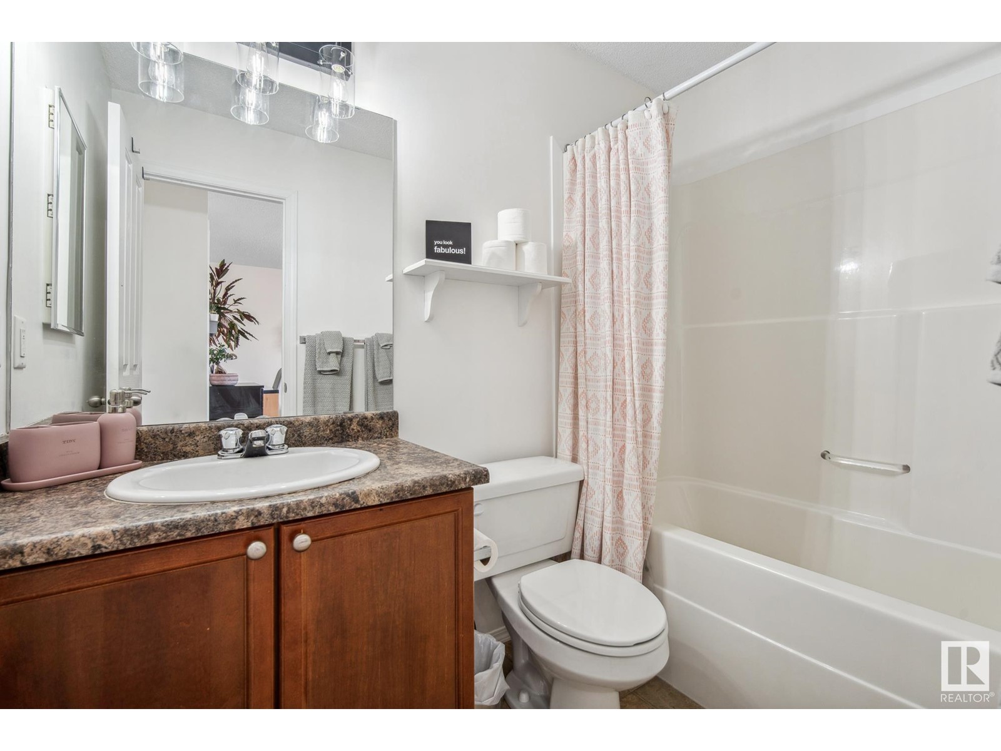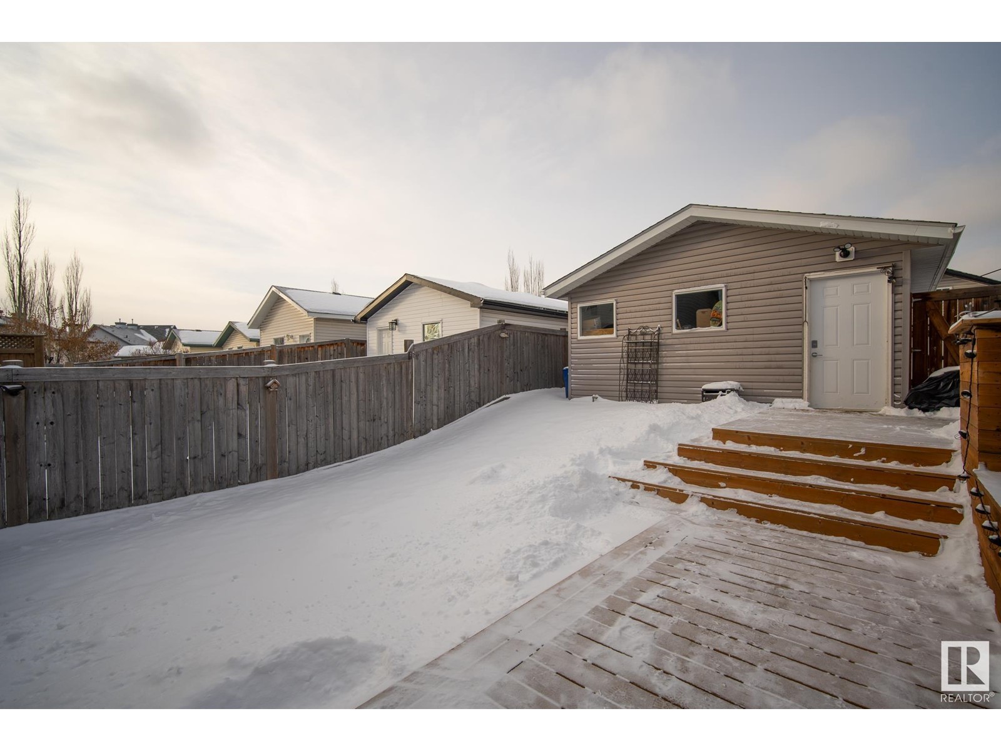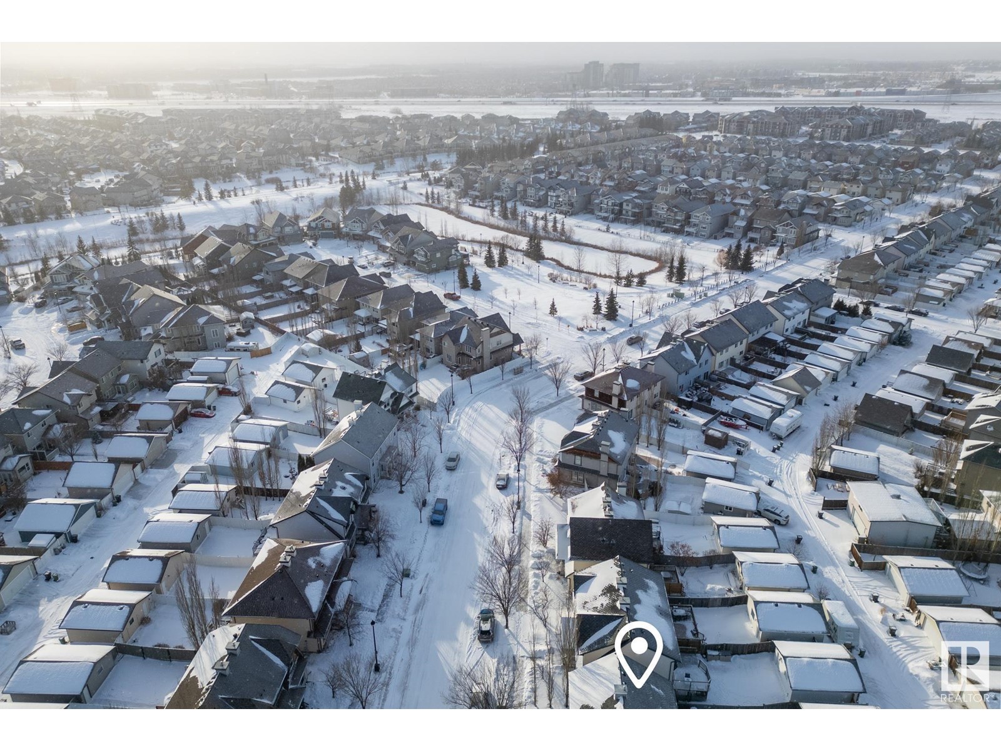2 Bedroom
3 Bathroom
1198.2385 sqft
Forced Air
$425,000
Discover this gorgeous half duplex in the highly sought-after community of South Terwillegar! Nestled on a quiet street near parks, walking trails, and a serene community pond, this home offers the perfect blend of tranquility and convenience. Meticulously maintained with recent upgrades, it’s move-in ready as well as affordable. The main floor boasts a bright and spacious living room, dining area, and an upgraded kitchen featuring a gas range, island with a stainless countertop, and ample storage. Upstairs, you’ll find two primary suites, each with its own ensuite bathroom and walk-in closet—ideal for families or shared living. The unfinished basement offers endless possibilities for future development. Outside, enjoy the spacious backyard with a brand-new deck and walkway leading to the double garage. With access to excellent schools, public transit, the Henday for an easy commute, and the nearby Terwillegar Recreation Centre, this home is your gateway to an exceptional lifestyle in South Terwillegar! (id:43352)
Property Details
|
MLS® Number
|
E4418511 |
|
Property Type
|
Single Family |
|
Neigbourhood
|
South Terwillegar |
|
Amenities Near By
|
Playground, Public Transit, Schools, Shopping |
|
Community Features
|
Public Swimming Pool |
|
Features
|
See Remarks, Lane, No Smoking Home |
|
Structure
|
Deck |
Building
|
Bathroom Total
|
3 |
|
Bedrooms Total
|
2 |
|
Appliances
|
Dishwasher, Dryer, Garage Door Opener Remote(s), Garage Door Opener, Microwave Range Hood Combo, Refrigerator, Gas Stove(s), Washer, See Remarks |
|
Basement Development
|
Unfinished |
|
Basement Type
|
Full (unfinished) |
|
Constructed Date
|
2006 |
|
Construction Style Attachment
|
Semi-detached |
|
Fire Protection
|
Smoke Detectors |
|
Half Bath Total
|
1 |
|
Heating Type
|
Forced Air |
|
Stories Total
|
2 |
|
Size Interior
|
1198.2385 Sqft |
|
Type
|
Duplex |
Parking
Land
|
Acreage
|
No |
|
Fence Type
|
Fence |
|
Land Amenities
|
Playground, Public Transit, Schools, Shopping |
|
Size Irregular
|
288.55 |
|
Size Total
|
288.55 M2 |
|
Size Total Text
|
288.55 M2 |
Rooms
| Level |
Type |
Length |
Width |
Dimensions |
|
Main Level |
Living Room |
|
|
15'11 x 17'11 |
|
Main Level |
Dining Room |
|
|
8' x 11'1 |
|
Main Level |
Kitchen |
|
|
11'1" x 11'1 |
|
Upper Level |
Primary Bedroom |
|
13 m |
Measurements not available x 13 m |
|
Upper Level |
Bedroom 2 |
|
|
13'9" x 12'5 |
https://www.realtor.ca/real-estate/27818601/5936-south-terwillegar-bv-nw-edmonton-south-terwillegar


