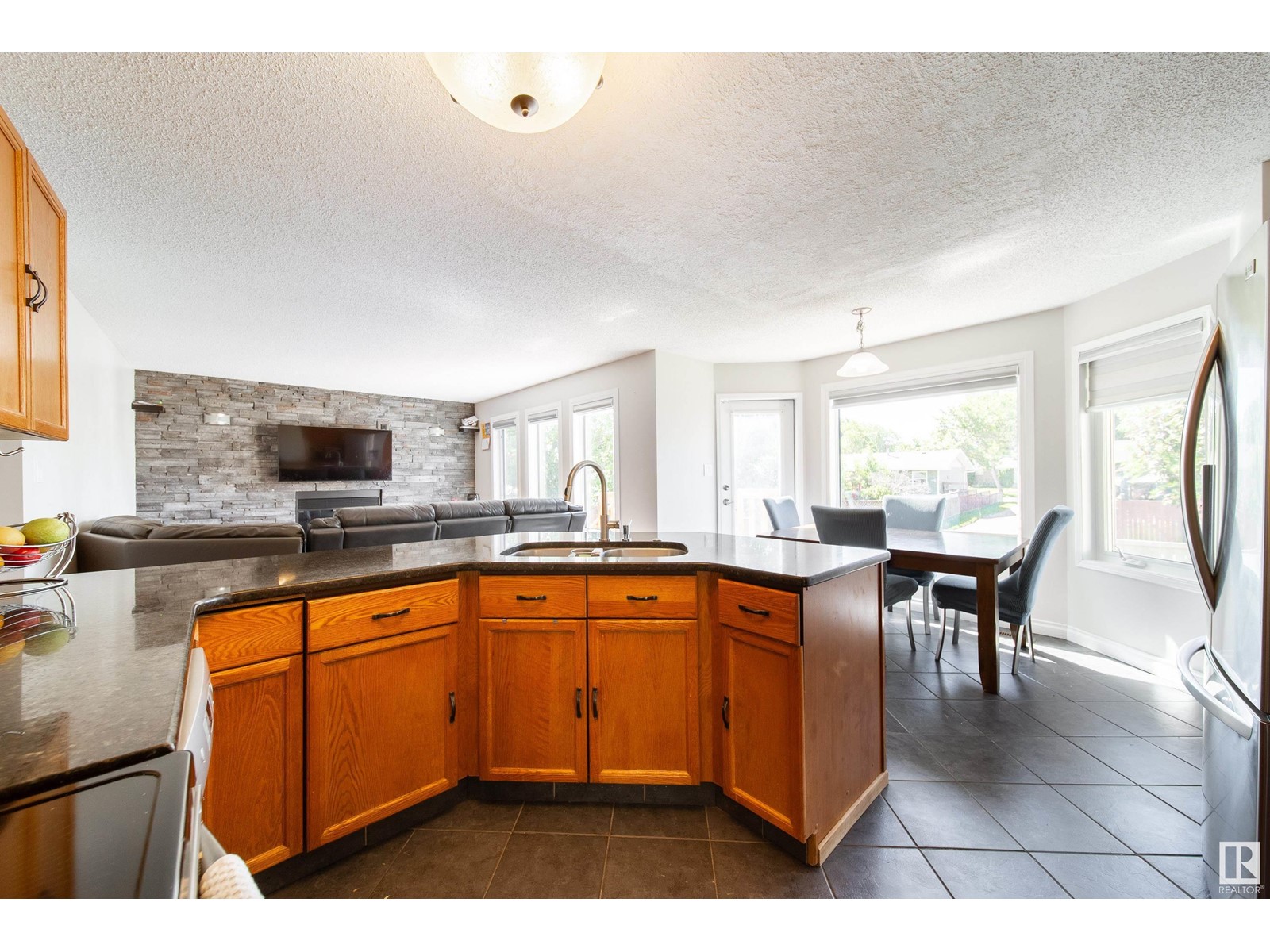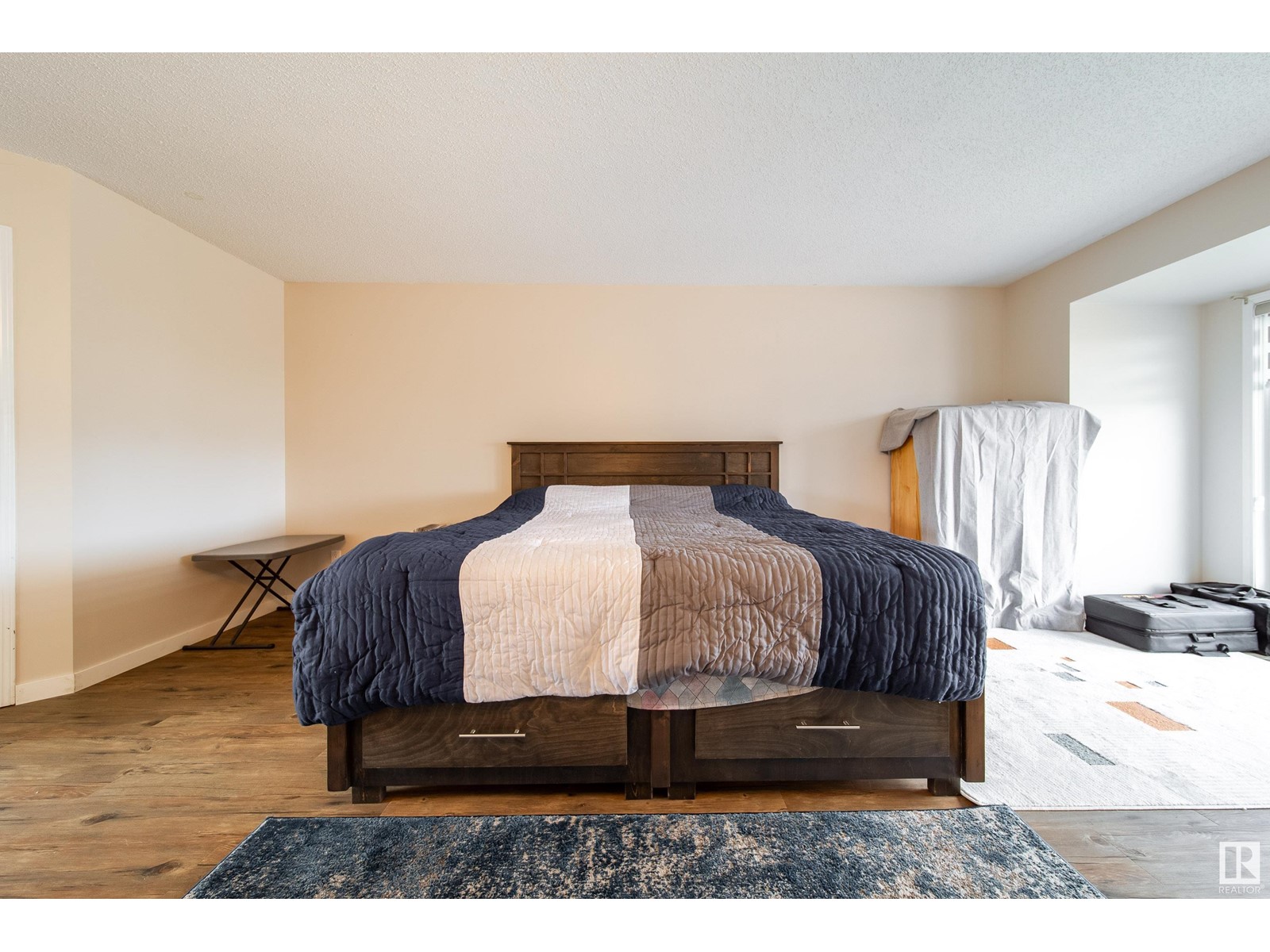5939 152b Av Nw Edmonton, Alberta T5A 1X8
Interested?
Contact us for more information

Loral K. Walker
Associate
(780) 401-3463
$559,900
Fall in love with this bright, spacious, 4 bed, 2.5 bath family home nestled in the mature, desirable neighbourhood of McLeod. Be welcomed by the grand entranceway with vaulted ceilings to the main floor which boast a living room, formal dining room, eat- in kitchen adjacent to the cozy family room with gas fireplace. From the kitchen you can access the vinyl deck leading to the large back yard with garden boxes and ample private space to entertain as well as access to the back alley. Also on the main level you will find a half bath and large laundry room with the entrance to the oversized double garage. The winding staircase will take you upstairs to the huge master bedroom with walk-in closet, ensuite with Jacuzzi tub and glass shower. There are 3 more generously sized bedrooms and 4 piece main bath on the upper level. The basement is waiting for your personal design. This home has all new triple pane windows and blinds, AC, 50 gal hot water tank(2019), high efficiency furnace (2019). (id:43352)
Property Details
| MLS® Number | E4395371 |
| Property Type | Single Family |
| Neigbourhood | Mcleod |
| Amenities Near By | Playground, Schools, Shopping |
| Features | Cul-de-sac, No Animal Home, No Smoking Home |
| Structure | Deck |
Building
| Bathroom Total | 3 |
| Bedrooms Total | 4 |
| Appliances | Alarm System, Dishwasher, Dryer, Freezer, Garage Door Opener Remote(s), Garage Door Opener, Hood Fan, Refrigerator, Stove, Central Vacuum, Washer, Window Coverings, See Remarks |
| Basement Development | Partially Finished |
| Basement Type | Full (partially Finished) |
| Constructed Date | 1989 |
| Construction Style Attachment | Detached |
| Cooling Type | Central Air Conditioning |
| Fire Protection | Smoke Detectors |
| Fireplace Fuel | Gas |
| Fireplace Present | Yes |
| Fireplace Type | Unknown |
| Half Bath Total | 1 |
| Heating Type | Forced Air |
| Stories Total | 2 |
| Size Interior | 2265.8031 Sqft |
| Type | House |
Parking
| Attached Garage | |
| Parking Pad | |
| Rear |
Land
| Acreage | No |
| Land Amenities | Playground, Schools, Shopping |
| Size Irregular | 515.95 |
| Size Total | 515.95 M2 |
| Size Total Text | 515.95 M2 |
Rooms
| Level | Type | Length | Width | Dimensions |
|---|---|---|---|---|
| Main Level | Living Room | 3.87 m | 4.85 m | 3.87 m x 4.85 m |
| Main Level | Dining Room | 3.68 m | 4.17 m | 3.68 m x 4.17 m |
| Main Level | Kitchen | 3.4 m | 3.71 m | 3.4 m x 3.71 m |
| Main Level | Family Room | 4.74 m | 3.73 m | 4.74 m x 3.73 m |
| Upper Level | Primary Bedroom | 3.84 m | 7.13 m | 3.84 m x 7.13 m |
| Upper Level | Bedroom 2 | 4.22 m | 3.42 m | 4.22 m x 3.42 m |
| Upper Level | Bedroom 3 | 4.07 m | 3.56 m | 4.07 m x 3.56 m |
| Upper Level | Bedroom 4 | 3.02 m | 3.14 m | 3.02 m x 3.14 m |
https://www.realtor.ca/real-estate/27116686/5939-152b-av-nw-edmonton-mcleod













































