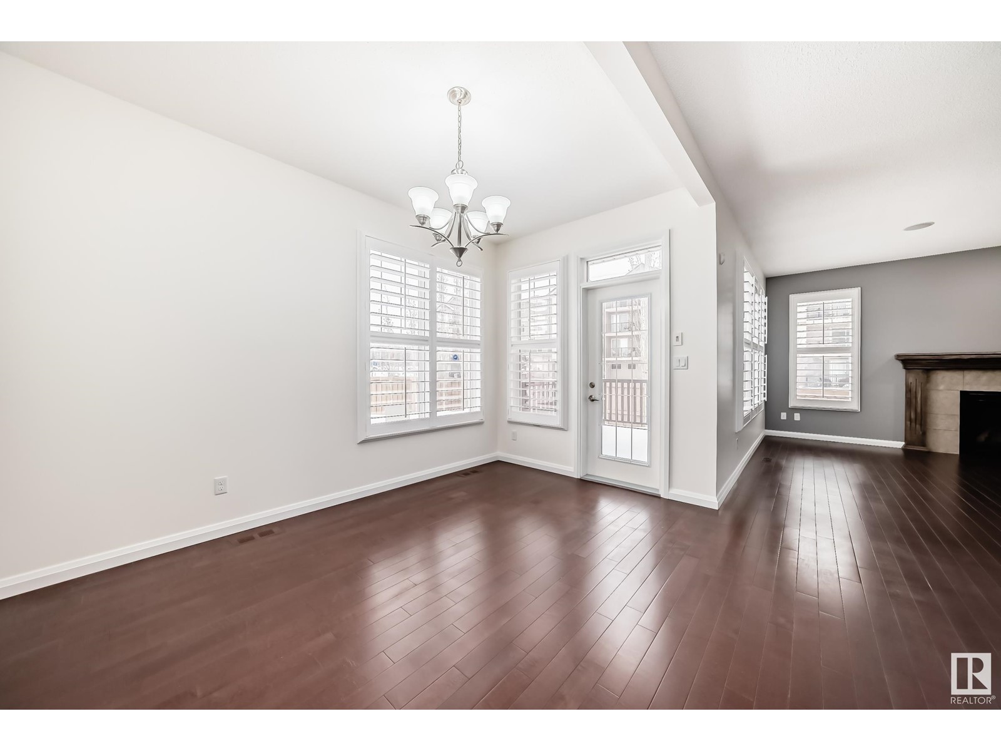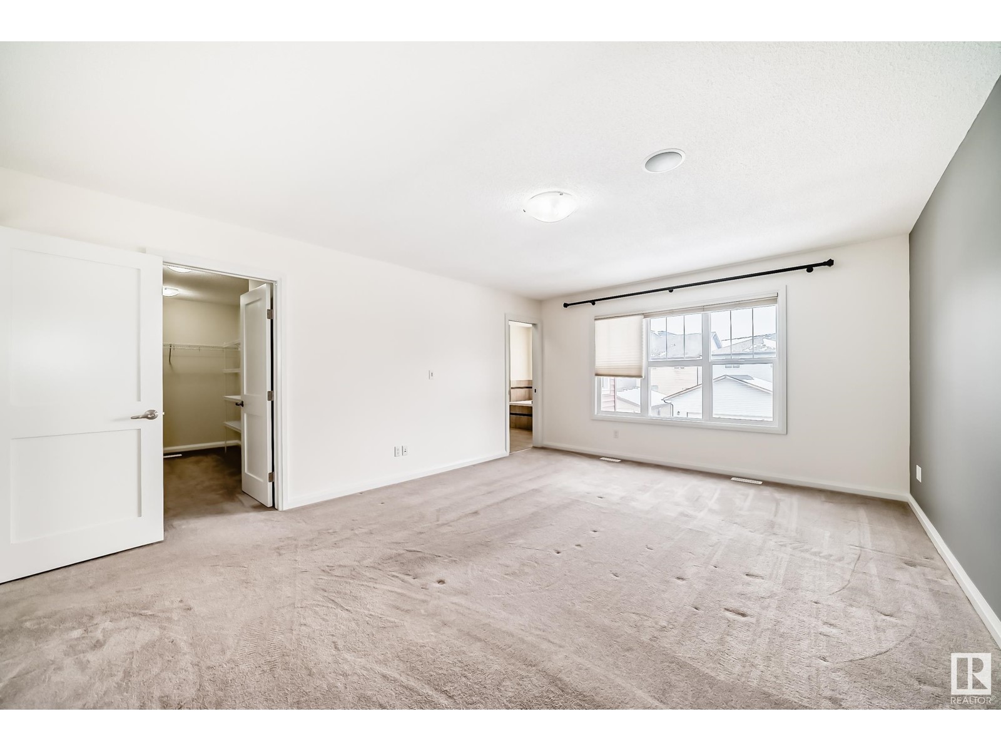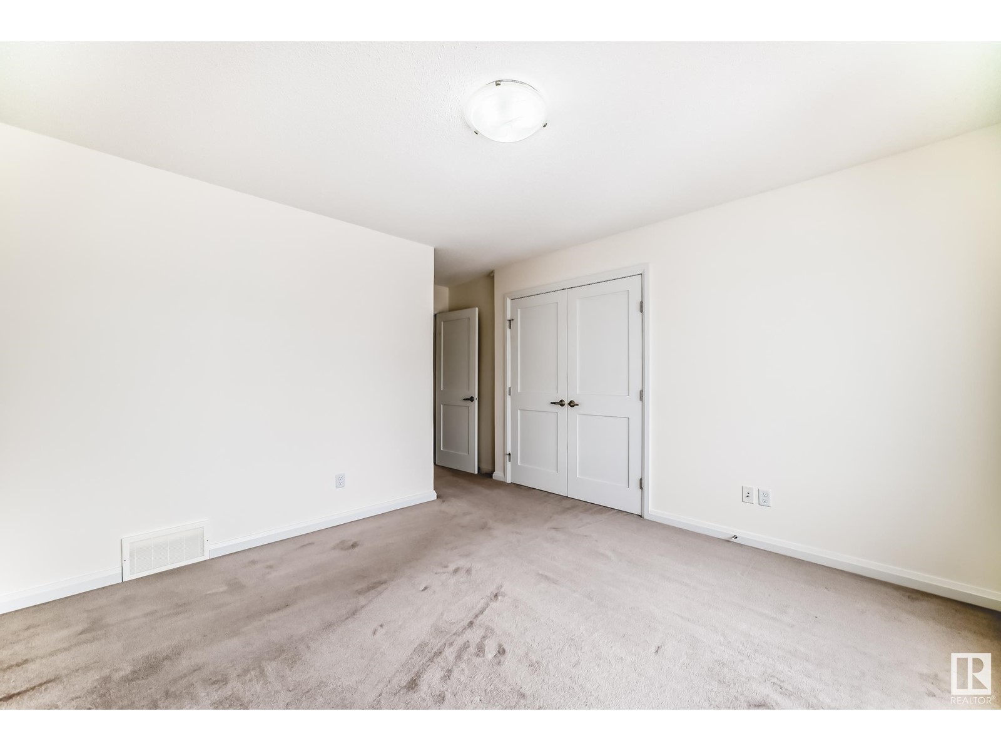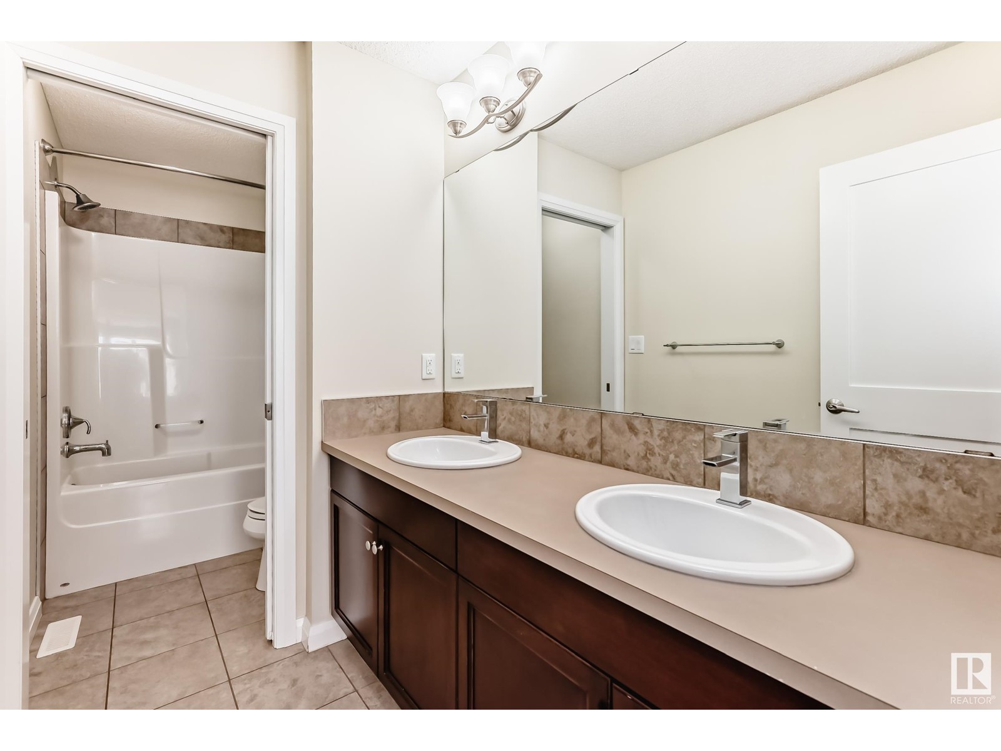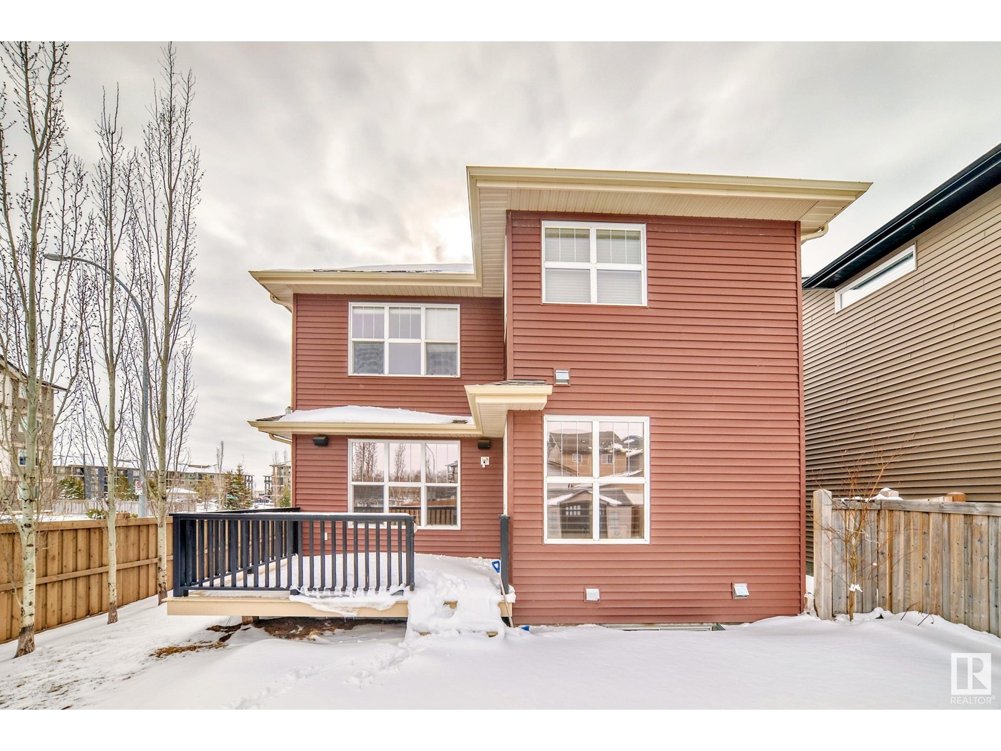3 Bedroom
3 Bathroom
2352.5603 sqft
Central Air Conditioning
Forced Air
$559,900
Beautiful CUSTOM-BUILT, former Jayman SHOW HOME. CORNER LOT. Home has UNDERGROUND SPRINKLER SYSTEM, CENTRAL AIR CONDITIONING, CENTRAL VACUUM SYSTEM, BUILT-IN SOUND SYSTEM. 2353 Sq.ft. TWO-STOREY home offers great features & luxurious finishing. Spacious FOYER leads through the main floor with 9' ceiling and hardwood floors throughout; DOUBLE-ATTACHED GARAGE entry has a WALK-IN-CLOSET, a HALF-BATH & storage room. The living room has a cozy GAS FIREPLACE, SOLAR TINTED PRIVACY WINDOWS, PLANTATION SHUTTERS, HUGE FAMILY STYLED KITCHEN with raised EATING BAR, ISLAND, GRANITE COUNTERTOP, WALK-IN-PANTRY. Dining room with a door that takes you to the backyard; LARGE DECK; Upper level has GORGEOUS PRIMARY BEDROOM which has a 5-PIECE LUXURY ENSUITE with REMOTE CONTROLLED SHOWER, Back to back VANITIES, BIG WALK-IN-CLOSET! 2 more GREAT SIZE bedrooms, a 2nd full 5-pc bath and a laundry room. RECENT UPGRADES are: FRIDGE and DISHWASHER (2023), FURNACE, HOT WATER TANK & DRYER (2024). Basement needs your personal touch! (id:43352)
Property Details
|
MLS® Number
|
E4428365 |
|
Property Type
|
Single Family |
|
Neigbourhood
|
McConachie Area |
|
Amenities Near By
|
Golf Course, Public Transit, Schools, Shopping |
|
Features
|
No Smoking Home |
|
Structure
|
Deck, Porch |
Building
|
Bathroom Total
|
3 |
|
Bedrooms Total
|
3 |
|
Appliances
|
Dishwasher, Dryer, Garage Door Opener Remote(s), Garage Door Opener, Hood Fan, Microwave, Refrigerator, Storage Shed, Stove, Central Vacuum, Washer, Window Coverings |
|
Basement Development
|
Unfinished |
|
Basement Type
|
Full (unfinished) |
|
Constructed Date
|
2010 |
|
Construction Style Attachment
|
Detached |
|
Cooling Type
|
Central Air Conditioning |
|
Half Bath Total
|
1 |
|
Heating Type
|
Forced Air |
|
Stories Total
|
2 |
|
Size Interior
|
2352.5603 Sqft |
|
Type
|
House |
Parking
Land
|
Acreage
|
No |
|
Fence Type
|
Fence |
|
Land Amenities
|
Golf Course, Public Transit, Schools, Shopping |
Rooms
| Level |
Type |
Length |
Width |
Dimensions |
|
Main Level |
Living Room |
|
|
5.25 × 4.28 |
|
Main Level |
Dining Room |
|
|
3.58 × 3.94 |
|
Main Level |
Kitchen |
|
|
3.81 × 4.39 |
|
Main Level |
Storage |
2.19 m |
1.57 m |
2.19 m x 1.57 m |
|
Main Level |
Pantry |
1.6 m |
2.08 m |
1.6 m x 2.08 m |
|
Main Level |
Mud Room |
2.17 m |
2.18 m |
2.17 m x 2.18 m |
|
Upper Level |
Primary Bedroom |
|
|
5.46 × 4.16 |
|
Upper Level |
Bedroom 2 |
|
|
3.20 × 3.30 |
|
Upper Level |
Bedroom 3 |
|
|
3.70 × 3.65 |
|
Upper Level |
Laundry Room |
|
|
2.47 × 2.63 |
https://www.realtor.ca/real-estate/28100359/599-mcdonough-wy-nw-edmonton-mcconachie-area














