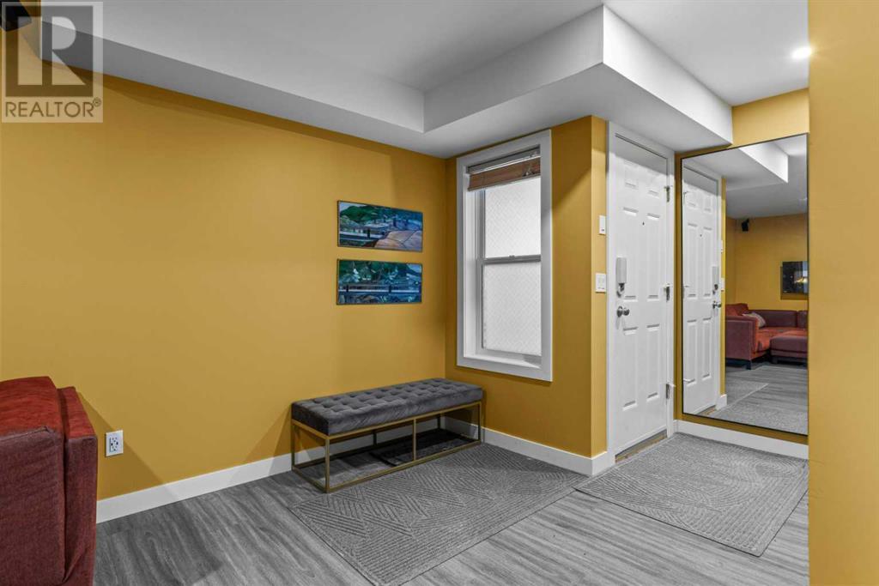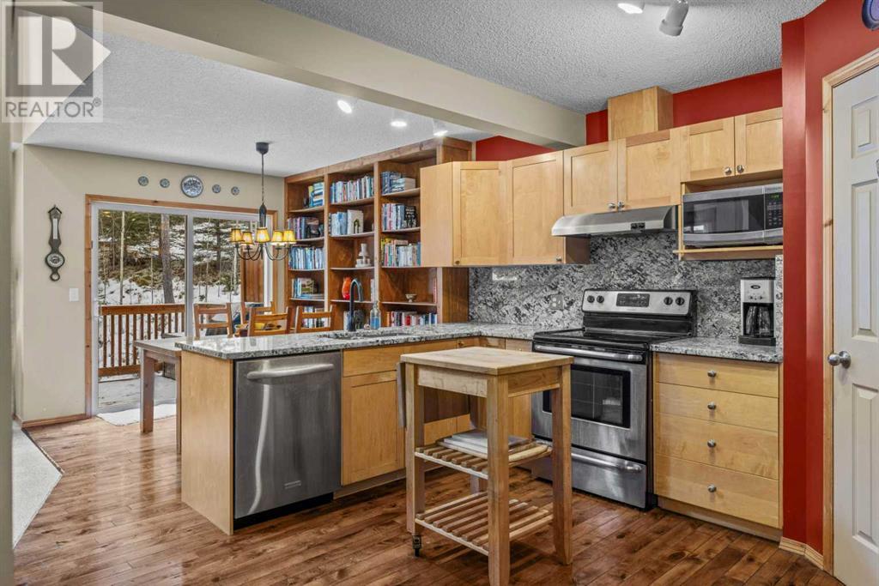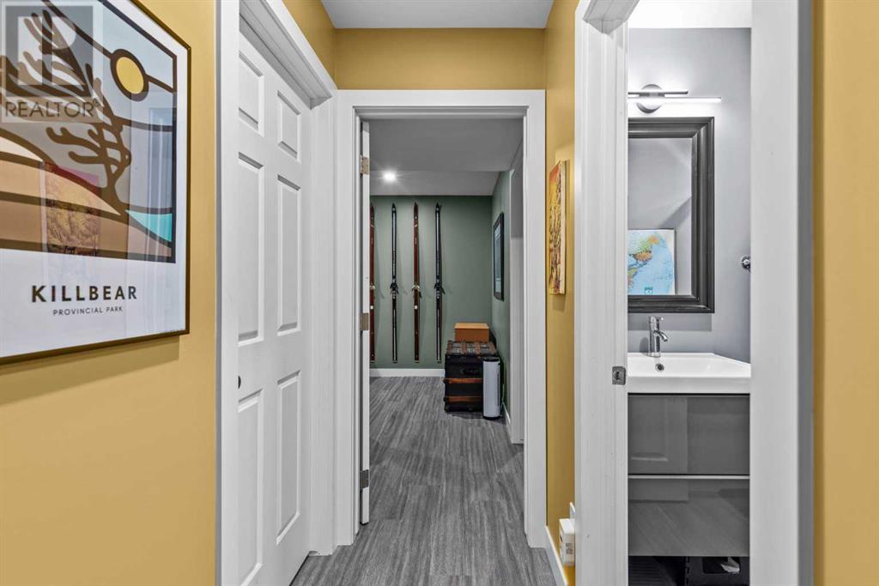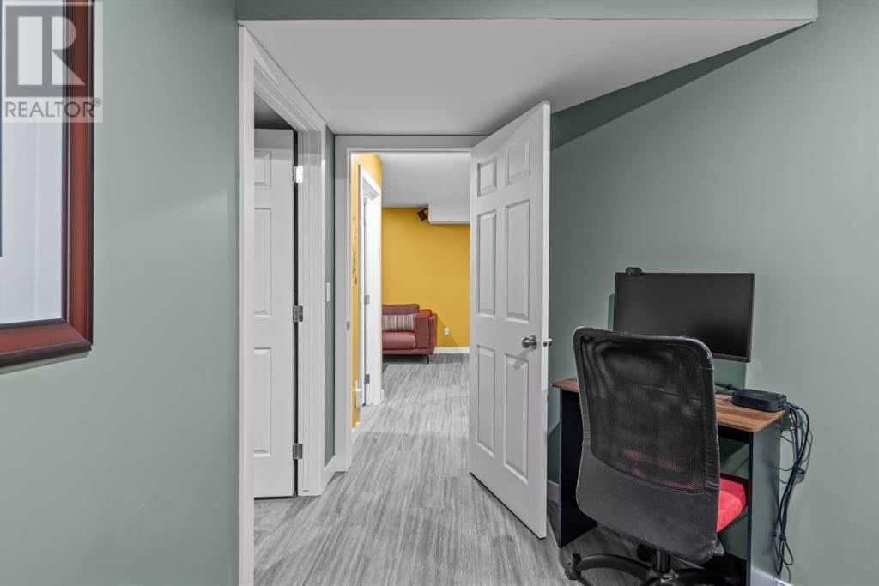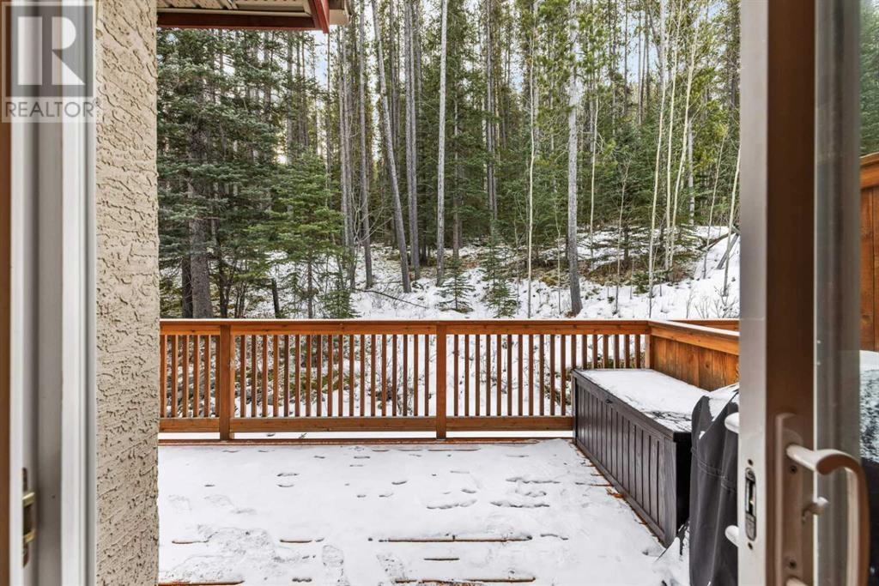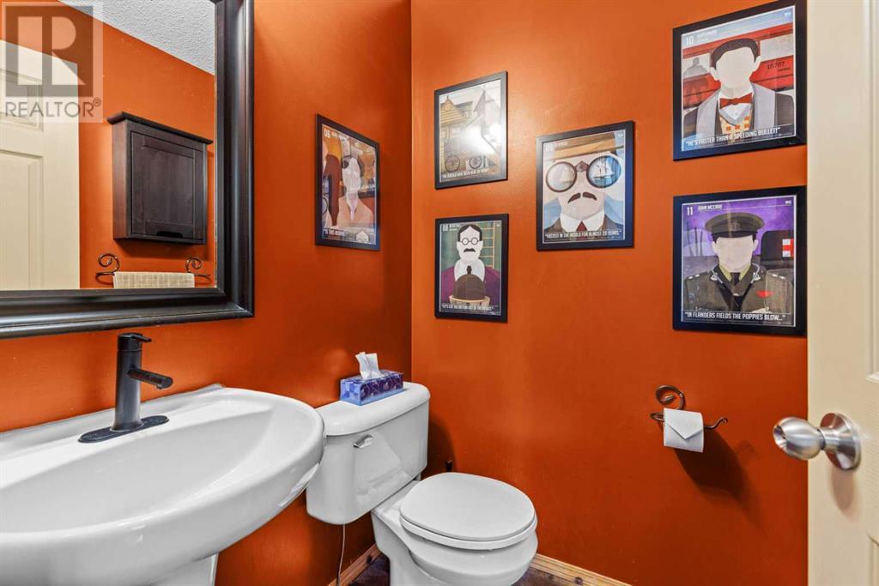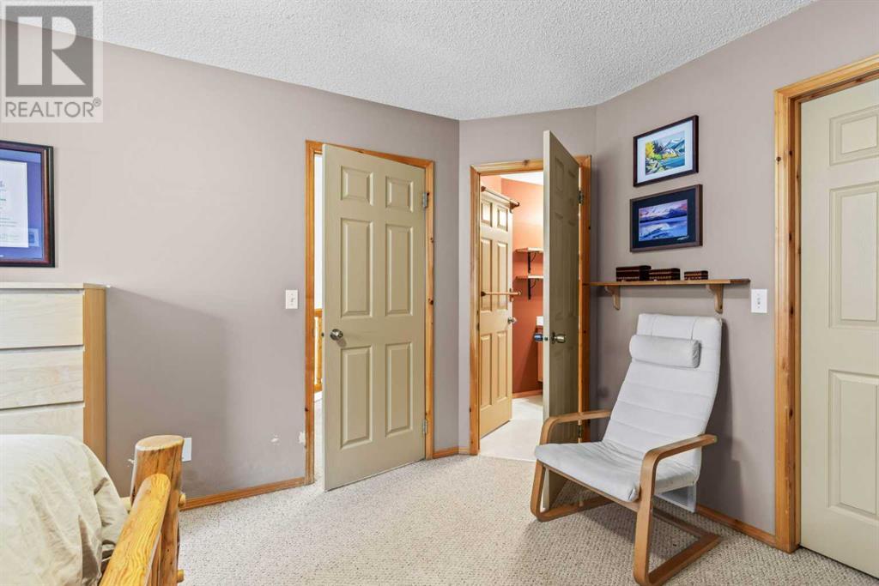6, 809 Wilson Way Canmore, Alberta T1W 2Y8
Interested?
Contact us for more information
$814,000Maintenance, Insurance, Ground Maintenance, Parking, Property Management, Reserve Fund Contributions
$440 Monthly
Maintenance, Insurance, Ground Maintenance, Parking, Property Management, Reserve Fund Contributions
$440 MonthlyAt home in nature.A rare offering, this 3 bed, 2.5 bath 4 plex townhome is spacious in a way new construction can’t compete with & secluded so as to make even the owners of luxury homes envious. With southwest views of mountains and forest with no other homes in sight, the lucky owner of this wonderful home will feel truly connected to the properties’ incredible, natural environment. On entry, a broad, flexible area is ideal as a family room, preparation place for outdoor adventure, or both. Adding utility, a full bathroom and generously proportioned bedroom can be a place for guests, or the growing family. Up one level, the primary spaces of the 2 storey vaulted living, dining & kitchen areas are bathed in light pouring in from this corner units’ southwest exposure. Mountains filtered through forest create an ambiance truly “of” the Bow Valley and Canmore. On the top floor, a master bedroom is partially suited to an expansive bath. A second bedroom shares this level. In both, serenity is assured with a position far from the street. Ample storage inside & on each floor make way for all your necessities and mountain toys. In a well managed complex, your neighbours display a level of house pride that gives certainty to the future value of your shared assets. The neighbourhood itself in the Peaks of Grassi is also much sought after by those with a mind towards value, who seek an active, friendly place where the conveniences of Main Street are as accessible as the endless expanses of nearby trails. (id:43352)
Property Details
| MLS® Number | A2188696 |
| Property Type | Single Family |
| Community Name | Peaks of Grassi |
| Amenities Near By | Park, Playground |
| Community Features | Pets Allowed |
| Features | Treed, No Neighbours Behind, Closet Organizers, Parking |
| Parking Space Total | 1 |
| Plan | 0010409 |
| Structure | Deck |
Building
| Bathroom Total | 3 |
| Bedrooms Above Ground | 2 |
| Bedrooms Below Ground | 1 |
| Bedrooms Total | 3 |
| Appliances | Washer, Refrigerator, Dishwasher, Stove, Dryer, Microwave, Hood Fan, Window Coverings |
| Basement Development | Finished |
| Basement Type | Full (finished) |
| Constructed Date | 2001 |
| Construction Material | Wood Frame |
| Construction Style Attachment | Attached |
| Cooling Type | None |
| Exterior Finish | Shingles, Stone, Stucco, Vinyl Siding |
| Fireplace Present | Yes |
| Fireplace Total | 1 |
| Flooring Type | Carpeted, Hardwood, Laminate |
| Foundation Type | Poured Concrete |
| Half Bath Total | 1 |
| Heating Fuel | Natural Gas |
| Heating Type | Other, Forced Air |
| Stories Total | 3 |
| Size Interior | 1129.15 Sqft |
| Total Finished Area | 1129.15 Sqft |
| Type | Row / Townhouse |
| Utility Water | Municipal Water |
Parking
| Other | |
| Street |
Land
| Acreage | No |
| Fence Type | Not Fenced |
| Land Amenities | Park, Playground |
| Sewer | Municipal Sewage System |
| Size Total Text | Unknown |
| Zoning Description | R4 |
Rooms
| Level | Type | Length | Width | Dimensions |
|---|---|---|---|---|
| Second Level | Primary Bedroom | 15.58 Ft x 10.92 Ft | ||
| Second Level | Bedroom | 11.83 Ft x 8.75 Ft | ||
| Second Level | 4pc Bathroom | 8.58 Ft x 7.17 Ft | ||
| Lower Level | Bedroom | 12.67 Ft x 11.25 Ft | ||
| Lower Level | Recreational, Games Room | 20.75 Ft x 14.67 Ft | ||
| Lower Level | 3pc Bathroom | 7.33 Ft x 4.92 Ft | ||
| Lower Level | Storage | 11.25 Ft x 7.33 Ft | ||
| Main Level | Living Room | 13.92 Ft x 11.92 Ft | ||
| Main Level | Dining Room | 10.17 Ft x 8.67 Ft | ||
| Main Level | Kitchen | 13.17 Ft x 11.50 Ft | ||
| Main Level | 2pc Bathroom | 4.83 Ft x 4.92 Ft | ||
| Main Level | Laundry Room | 15.50 Ft x 4.83 Ft |
https://www.realtor.ca/real-estate/27818990/6-809-wilson-way-canmore-peaks-of-grassi


