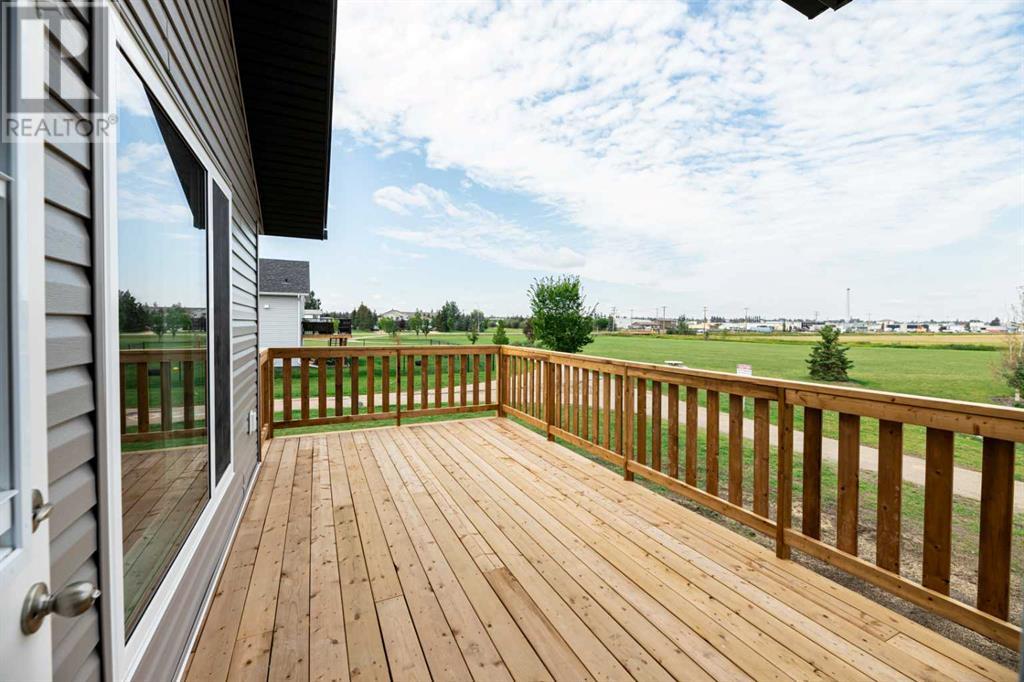3 Bedroom
3 Bathroom
1476 sqft
Bi-Level
Fireplace
None
Other, Forced Air
$534,900
BUYERS BEWARE, This one is beautiful, a NEW FLOORPLAN that will get your attention. Exterior features a very attractive CONTEMPORARY LOOK! The interior is bright and beautiful with lots of window's over looking a POND and walking trails! NO back alley access, but enormous privacy instead. The main floor features an OPEN CONEPT, 2 bedrooms, a four piece bathroom, a living room, dining and kitchen. Wolowski builders goes above and beyond when featuring the kitchen. A corner pantry with censored lighting, large QUARTZ ISLAND, soft close doors and drawers, water line to the fridge, all STAINLESS STEELE APPLIANCES, Undermount granite sink and black harware..The very spacious Master bedroom is located up over the garage and features a large walkin closet and a 4 piece ensuite, with QUARTZ. The deck is 10x18 a very generous size for the entire family to entertain friends while barbequing, (gas hook ups) for your BBQ. The front entrance is spacious and features LUXURY VINYL plank throughout. Shingles are 35 year asphalt, foundation is (ICF) insulated concrete form. The basement has been mostly wired, and features a finished four piece bathroom. The utility room is here you will find the laundry, and rough in floor heat. Plan calls fo 2 more bedrooms and family room, large windows over looking the pond! A PROGRESSIVE 10 YEAR NEW HOME WARRANTY and a 1 year builder warranty. Paved walking trails out your back door. We have added sod in the front and a tree. Double attached garage has rough in for heat, has a floor drain and 22x24 with soft close modern overhead doors! Move in ready. (id:43352)
Property Details
|
MLS® Number
|
A2164393 |
|
Property Type
|
Single Family |
|
Community Name
|
Mackenzie Ranch Estates |
|
Amenities Near By
|
Park, Playground, Schools, Shopping |
|
Features
|
Back Lane, Pvc Window, Closet Organizers, No Animal Home, No Smoking Home, Level |
|
Parking Space Total
|
4 |
|
Plan
|
1420541 |
|
Structure
|
Deck |
Building
|
Bathroom Total
|
3 |
|
Bedrooms Above Ground
|
3 |
|
Bedrooms Total
|
3 |
|
Age
|
New Building |
|
Appliances
|
Dishwasher, Microwave Range Hood Combo |
|
Architectural Style
|
Bi-level |
|
Basement Development
|
Partially Finished |
|
Basement Type
|
Full (partially Finished) |
|
Construction Material
|
Poured Concrete, Wood Frame, Icf Block |
|
Construction Style Attachment
|
Detached |
|
Cooling Type
|
None |
|
Exterior Finish
|
Concrete |
|
Fireplace Present
|
Yes |
|
Fireplace Total
|
1 |
|
Flooring Type
|
Vinyl Plank |
|
Foundation Type
|
See Remarks, Poured Concrete |
|
Heating Fuel
|
Electric, Natural Gas |
|
Heating Type
|
Other, Forced Air |
|
Stories Total
|
1 |
|
Size Interior
|
1476 Sqft |
|
Total Finished Area
|
1476 Sqft |
|
Type
|
House |
Parking
Land
|
Acreage
|
No |
|
Fence Type
|
Not Fenced |
|
Land Amenities
|
Park, Playground, Schools, Shopping |
|
Size Depth
|
34 M |
|
Size Frontage
|
13.67 M |
|
Size Irregular
|
6469.11 |
|
Size Total
|
6469.11 Sqft|4,051 - 7,250 Sqft |
|
Size Total Text
|
6469.11 Sqft|4,051 - 7,250 Sqft |
|
Zoning Description
|
R1 |
Rooms
| Level |
Type |
Length |
Width |
Dimensions |
|
Basement |
4pc Bathroom |
|
|
9.42 Ft x 7.25 Ft |
|
Basement |
Furnace |
|
|
9.42 Ft x 13.83 Ft |
|
Main Level |
Bedroom |
|
|
10.58 Ft x 12.25 Ft |
|
Main Level |
Bedroom |
|
|
9.92 Ft x 12.75 Ft |
|
Main Level |
4pc Bathroom |
|
|
5.00 Ft x 9.92 Ft |
|
Main Level |
Living Room |
|
|
13.52 Ft x 17.92 Ft |
|
Main Level |
Dining Room |
|
|
8.42 Ft x 13.08 Ft |
|
Main Level |
Kitchen |
|
|
10.92 Ft x 12.83 Ft |
|
Upper Level |
Primary Bedroom |
|
|
16.08 Ft x 12.01 Ft |
|
Upper Level |
4pc Bathroom |
|
|
8.83 Ft x 8.25 Ft |
|
Upper Level |
Other |
|
|
8.83 Ft x 6.50 Ft |
https://www.realtor.ca/real-estate/27415920/6-mackenzie-avenue-lacombe-mackenzie-ranch-estates










































