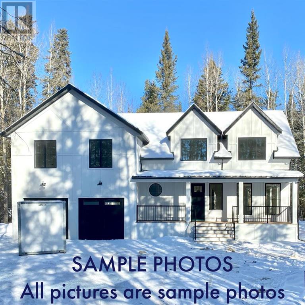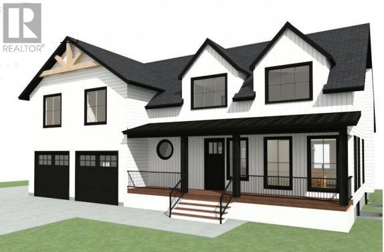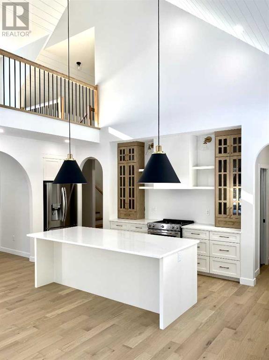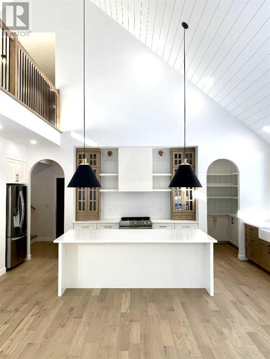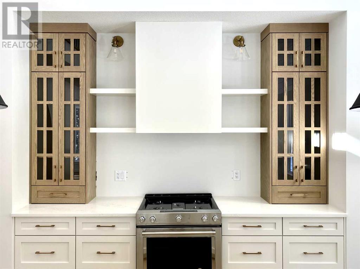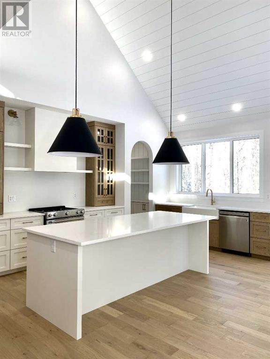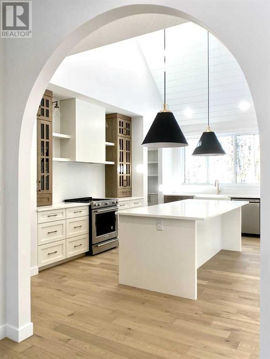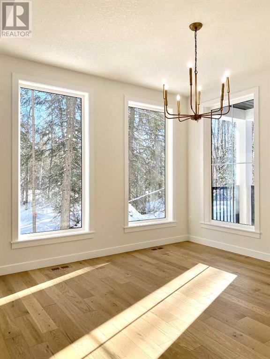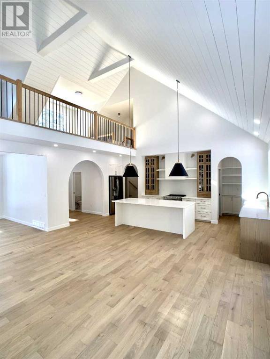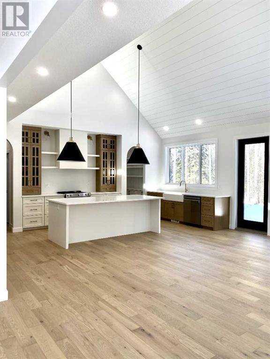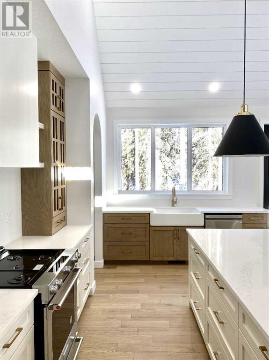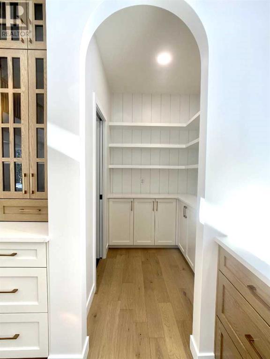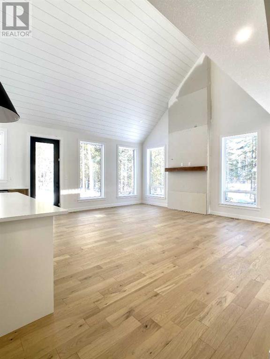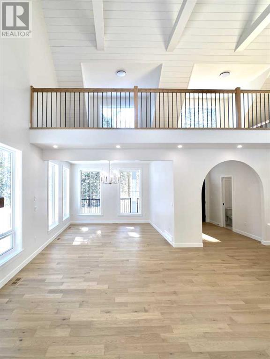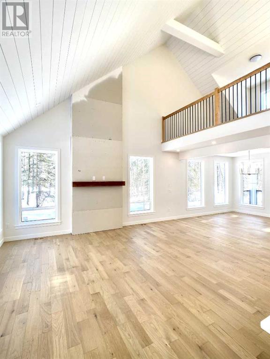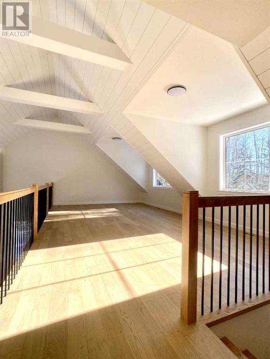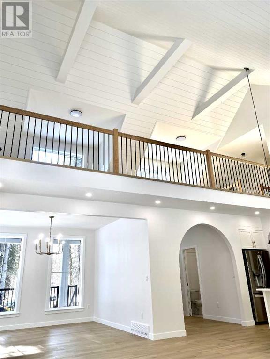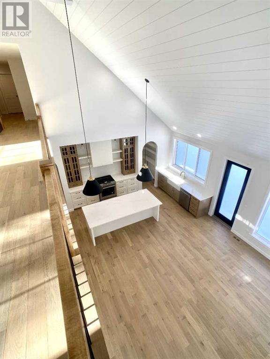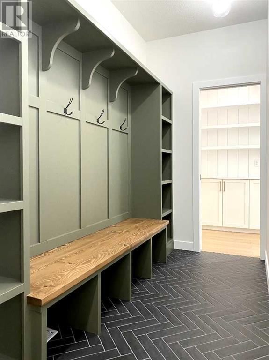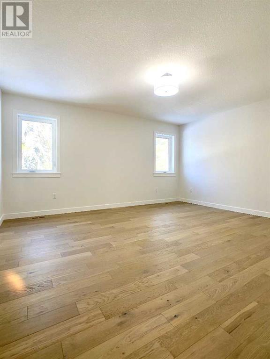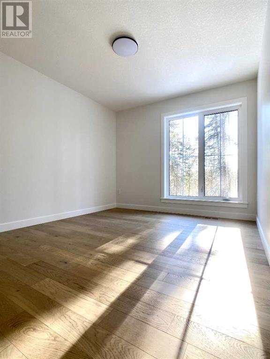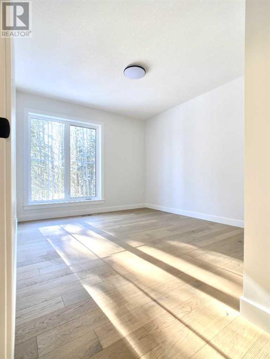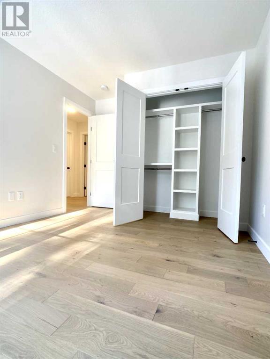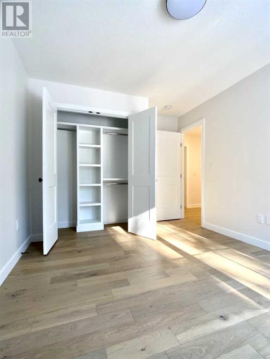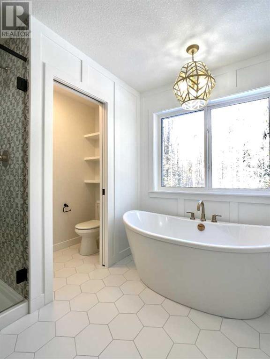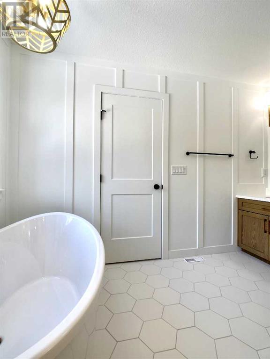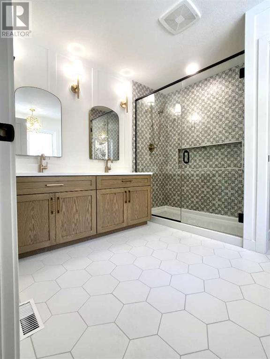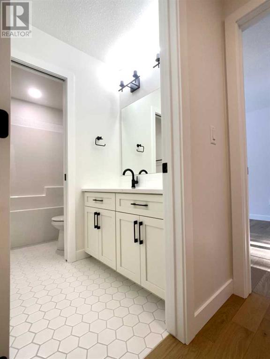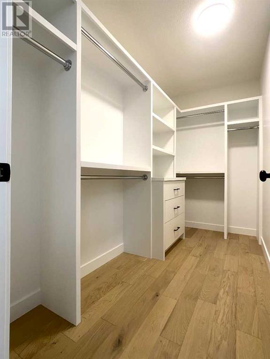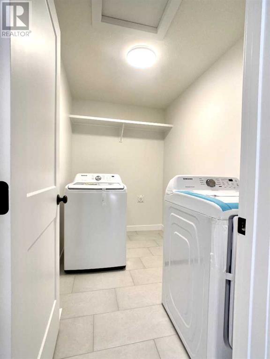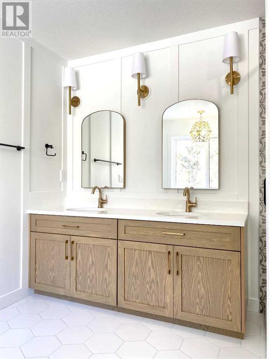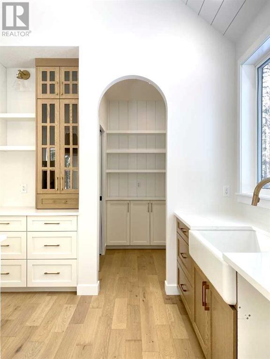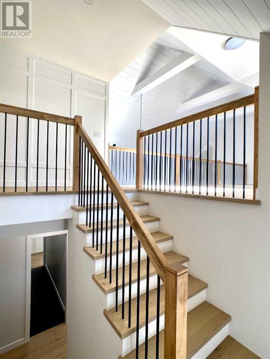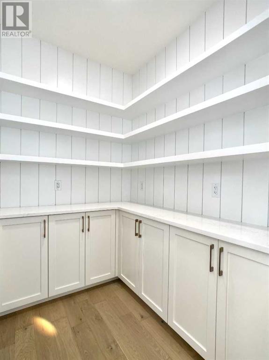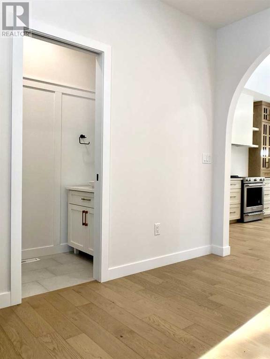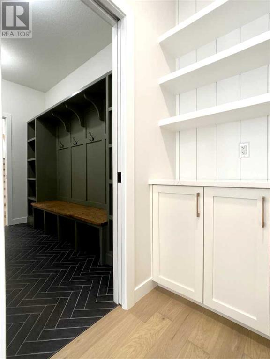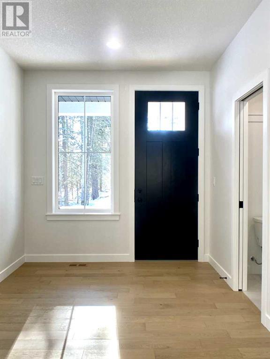60 704010 Rr 64 County Of, Alberta T8W 5C5
Interested?
Contact us for more information

Gerald Friesen
Associate
https://www.geraldfriesen.ca/
https://www.facebook.com/GeraldFriesenGrassroots
$1,000,000
Little Rock Builders presents their 1.5 storey plan in Mystic Ridge! This character home will be located on a treed lot in Mystic Ridge about 8 min SW of Grande Prairie. The main level features numerous character defining features including tall ceilings, fireplace, a nice railing bonus room feature, a boot-room, powder room, pantry and much more. You will appreciate the size of the kitchen complimented by a nice dining and living area along with the many windows. Upstairs you will find an office/library, bonus room, laundry room, 2 bedrooms, a full 4 piece bathroom and the primary bedroom with 2 walk in-closets along with a beautiful en-suite. The basement is unfinished but offers great potential for future development. The garage has 2 doors for your vehicles plus a back bay great for your sports car or tractor or toys. This homes possession day will vary based on when we get an offer. ALL PHOTOS ARE SAMPLE PHOTOS (id:43352)
Property Details
| MLS® Number | A2125025 |
| Property Type | Single Family |
| Neigbourhood | Rural Grande Prairie No. 1 |
| Community Name | Mystic Ridge |
| Features | Other, No Animal Home, No Smoking Home |
| Plan | 1425460 |
| Structure | Deck |
Building
| Bathroom Total | 3 |
| Bedrooms Above Ground | 3 |
| Bedrooms Total | 3 |
| Age | New Building |
| Appliances | See Remarks |
| Basement Development | Unfinished |
| Basement Type | Full (unfinished) |
| Construction Material | Poured Concrete |
| Construction Style Attachment | Detached |
| Cooling Type | None |
| Exterior Finish | Concrete, Vinyl Siding |
| Fireplace Present | Yes |
| Fireplace Total | 1 |
| Flooring Type | Carpeted, Ceramic Tile, Hardwood |
| Foundation Type | Poured Concrete |
| Half Bath Total | 1 |
| Heating Fuel | Natural Gas |
| Stories Total | 1 |
| Size Interior | 2690 Sqft |
| Total Finished Area | 2690 Sqft |
| Type | House |
| Utility Water | Cistern, Municipal Water |
Parking
| Attached Garage | 3 |
Land
| Acreage | Yes |
| Fence Type | Not Fenced |
| Sewer | Septic System |
| Size Irregular | 3.56 |
| Size Total | 3.56 Ac|2 - 4.99 Acres |
| Size Total Text | 3.56 Ac|2 - 4.99 Acres |
| Zoning Description | Cr-2 |
Rooms
| Level | Type | Length | Width | Dimensions |
|---|---|---|---|---|
| Main Level | 2pc Bathroom | 3.00 Ft x 4.00 Ft | ||
| Upper Level | Primary Bedroom | 15.00 Ft x 13.00 Ft | ||
| Upper Level | Bedroom | 10.00 Ft x 11.50 Ft | ||
| Upper Level | 4pc Bathroom | 5.00 Ft x 10.00 Ft | ||
| Upper Level | 5pc Bathroom | 7.00 Ft x 11.00 Ft | ||
| Upper Level | Bedroom | 10.00 Ft x 11.50 Ft |

