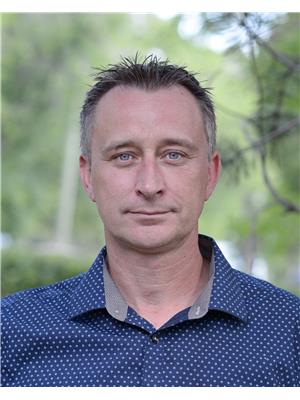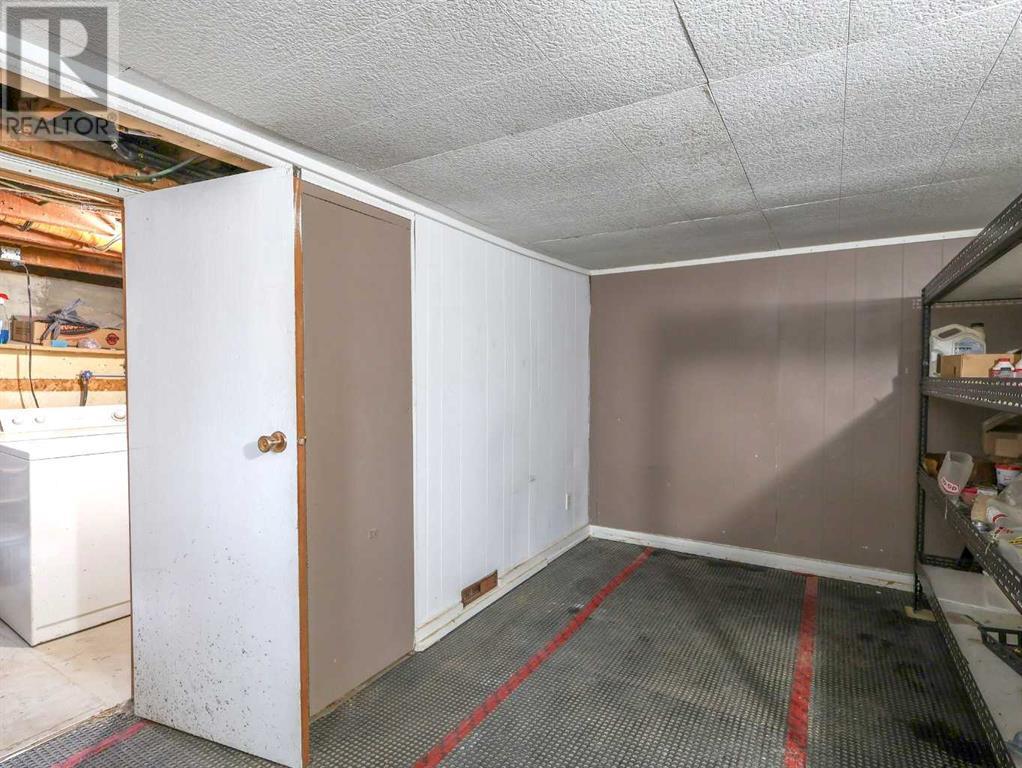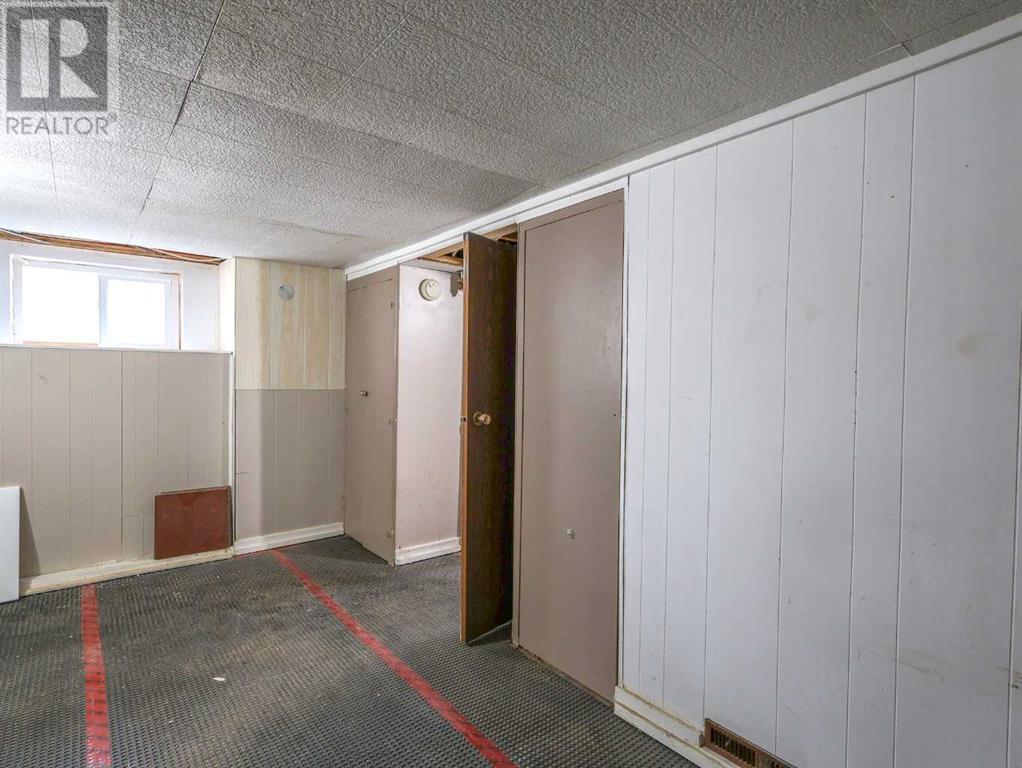2 Bedroom
1 Bathroom
567 sqft
Bungalow
None
Forced Air
Lawn
$119,000
This property sits in a nice location in a residential neighborhood with mature trees. Just a few blocks from the school grounds, the home is a short walk for your kids. Inside the home, the kitchen has updated wood cabinetry and an adjacent dining area. The living room around the corner has a large picture window facing the street. There are two bedrooms on the main floor as well as a bright, 4 pc bathroom. The home has wood look flooring on the main level and the neutral color palette provides a blank canvas for personalization. The basement has a laundry room and a versatile storage/work room. The exterior presents a classic white-sided facade with a peaked roof. There is a driveway along the side of the house with power available. You can relax, barbeque, or entertain friends and family on the cement patio behind the house. The back yard is partially fenced yard and has a 2-car garage. An affordable family home with everything you need. (id:43352)
Property Details
|
MLS® Number
|
A2206474 |
|
Property Type
|
Single Family |
|
Community Name
|
Rosedale |
|
Amenities Near By
|
Schools, Shopping |
|
Features
|
Pvc Window |
|
Parking Space Total
|
4 |
|
Plan
|
5299hw |
|
Structure
|
None |
Building
|
Bathroom Total
|
1 |
|
Bedrooms Above Ground
|
1 |
|
Bedrooms Below Ground
|
1 |
|
Bedrooms Total
|
2 |
|
Appliances
|
Washer, Refrigerator, Stove |
|
Architectural Style
|
Bungalow |
|
Basement Development
|
Partially Finished |
|
Basement Type
|
Partial (partially Finished) |
|
Constructed Date
|
1946 |
|
Construction Material
|
Wood Frame |
|
Construction Style Attachment
|
Detached |
|
Cooling Type
|
None |
|
Exterior Finish
|
Vinyl Siding |
|
Flooring Type
|
Laminate, Linoleum |
|
Foundation Type
|
Poured Concrete |
|
Heating Type
|
Forced Air |
|
Stories Total
|
1 |
|
Size Interior
|
567 Sqft |
|
Total Finished Area
|
567 Sqft |
|
Type
|
House |
Parking
Land
|
Acreage
|
No |
|
Fence Type
|
Partially Fenced |
|
Land Amenities
|
Schools, Shopping |
|
Landscape Features
|
Lawn |
|
Size Depth
|
45.72 M |
|
Size Frontage
|
13.72 M |
|
Size Irregular
|
6750.00 |
|
Size Total
|
6750 Sqft|4,051 - 7,250 Sqft |
|
Size Total Text
|
6750 Sqft|4,051 - 7,250 Sqft |
|
Zoning Description
|
R2 |
Rooms
| Level |
Type |
Length |
Width |
Dimensions |
|
Basement |
Bedroom |
|
|
15.33 Ft x 8.25 Ft |
|
Basement |
Furnace |
|
|
10.00 Ft x 7.42 Ft |
|
Main Level |
Other |
|
|
11.08 Ft x 8.92 Ft |
|
Main Level |
Bedroom |
|
|
7.50 Ft x 9.17 Ft |
|
Main Level |
Living Room |
|
|
11.50 Ft x 11.42 Ft |
|
Main Level |
4pc Bathroom |
|
|
6.83 Ft x 5.17 Ft |
|
Main Level |
Office |
|
|
6.92 Ft x 8.67 Ft |
|
Main Level |
Other |
|
|
6.08 Ft x 5.33 Ft |
https://www.realtor.ca/real-estate/28090346/6003-51-avenue-stettler-rosedale



































