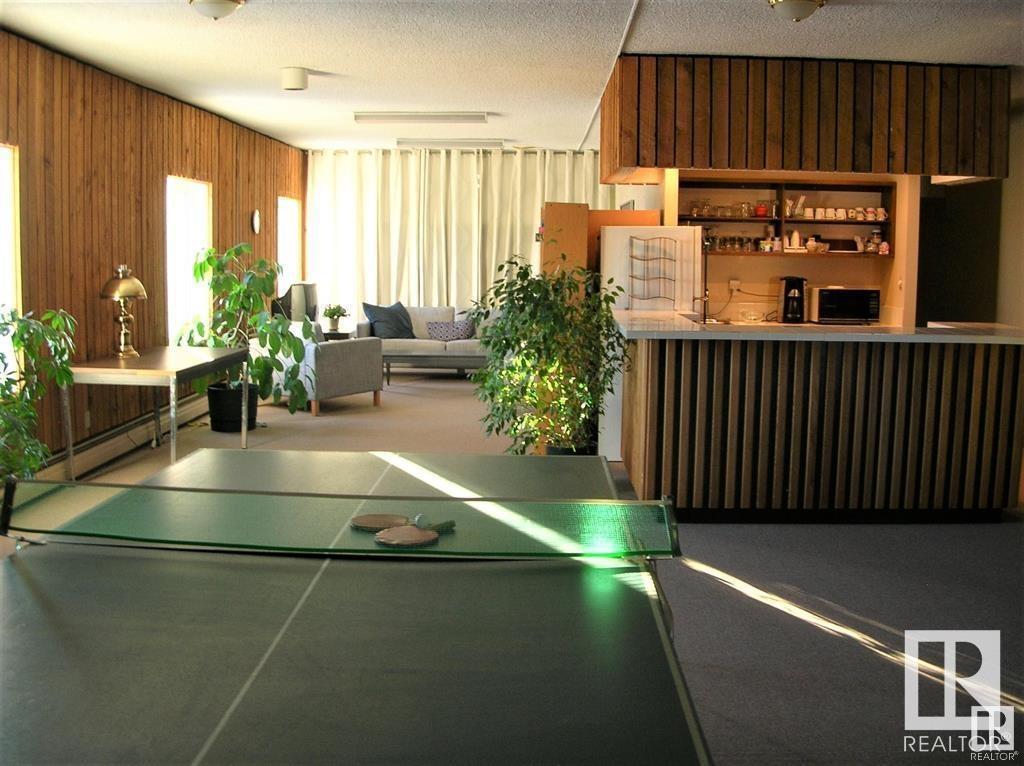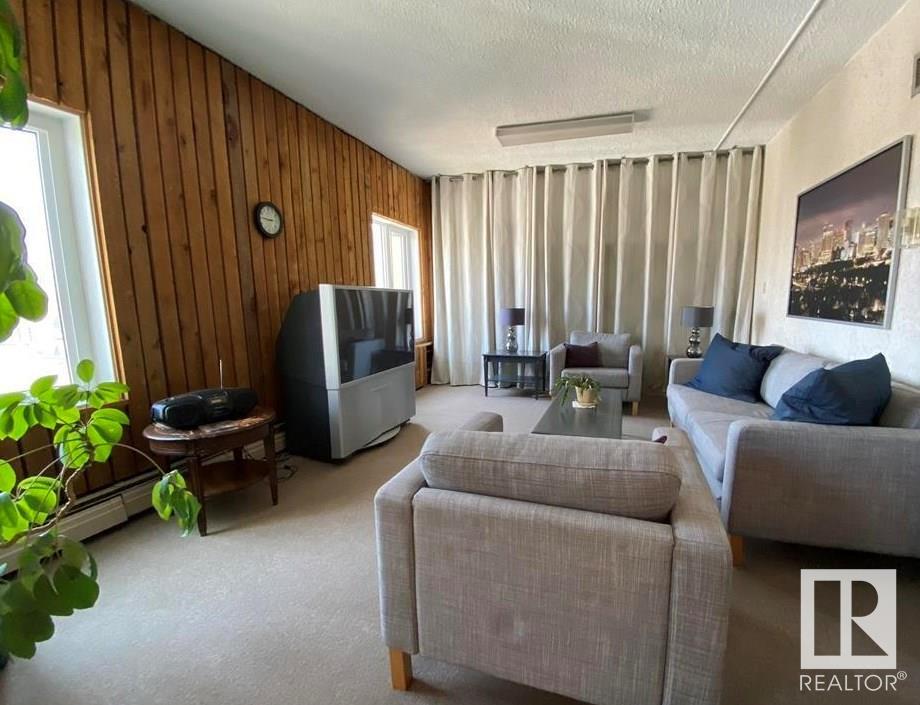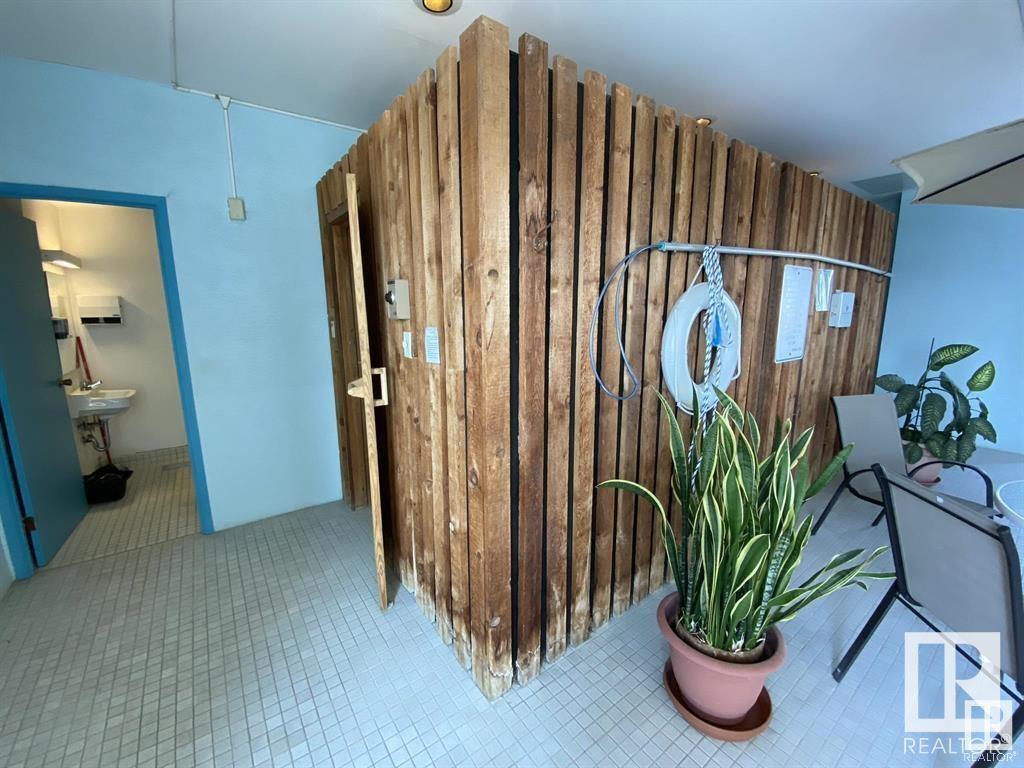#602 10135 116 St Nw Edmonton, Alberta T5K 1W1
Interested?
Contact us for more information

Korey L. Mcintosh
Associate
(780) 986-5636
www.koreymcintosh.ca/
https://twitter.com/koreymcintosh13
https://www.facebook.com/koreymcintosh13
https://www.linkedin.com/in/korey-mcintosh-212672125/
$135,000Maintenance, Caretaker, Electricity, Exterior Maintenance, Heat, Insurance, Landscaping, Other, See Remarks, Property Management, Water
$753.12 Monthly
Maintenance, Caretaker, Electricity, Exterior Maintenance, Heat, Insurance, Landscaping, Other, See Remarks, Property Management, Water
$753.12 MonthlyLocation is amazing! 6th floor view. 2 large bedrooms. Spacious Galley Kitchen, huge living room with south east balcony with downtown views. Own for less than paying a landlord's mortgage! Jasper Ave is alive and bustling with restaurants, shopping, commercial and Bus/LRT routes. Walking distance to Safeway, drug store, restaurants and many amenities in Oliver square. Approx 1000 sq ft is very spacious for an Open Concept apartment style condo. In-suite Laundry and storage is soo convenient! Newer vinyl windows, patio door, elevator, common areas updated. Balconies and exterior of building is being redone. in building work-out gym exercise room, social and games room, humongous roof top patio to enjoy for whatever...watch fireworks, sun tan or star gaze..the indoor pool is being assessed for repairs. Fantastic solid concrete building with Bus routes out the front door to Grant Macewa, U of A and more!. (id:43352)
Property Details
| MLS® Number | E4408925 |
| Property Type | Single Family |
| Neigbourhood | Oliver |
| Amenities Near By | Golf Course, Public Transit, Schools, Shopping |
| Pool Type | Indoor Pool |
| View Type | City View |
Building
| Bathroom Total | 1 |
| Bedrooms Total | 2 |
| Appliances | Dryer, Hood Fan, Refrigerator, Stove, Washer, Window Coverings |
| Basement Type | None |
| Constructed Date | 1973 |
| Heating Type | Baseboard Heaters |
| Size Interior | 1024.9395 Sqft |
| Type | Apartment |
Parking
| Stall | |
| See Remarks |
Land
| Acreage | No |
| Land Amenities | Golf Course, Public Transit, Schools, Shopping |
| Size Irregular | 39.02 |
| Size Total | 39.02 M2 |
| Size Total Text | 39.02 M2 |
Rooms
| Level | Type | Length | Width | Dimensions |
|---|---|---|---|---|
| Main Level | Living Room | 5.82 m | 4.15 m | 5.82 m x 4.15 m |
| Main Level | Dining Room | 2.64 m | 2.54 m | 2.64 m x 2.54 m |
| Main Level | Kitchen | Measurements not available | ||
| Main Level | Primary Bedroom | 4.54 m | 3.11 m | 4.54 m x 3.11 m |
| Main Level | Bedroom 2 | 3.8 m | 3.95 m | 3.8 m x 3.95 m |
https://www.realtor.ca/real-estate/27501613/602-10135-116-st-nw-edmonton-oliver





























