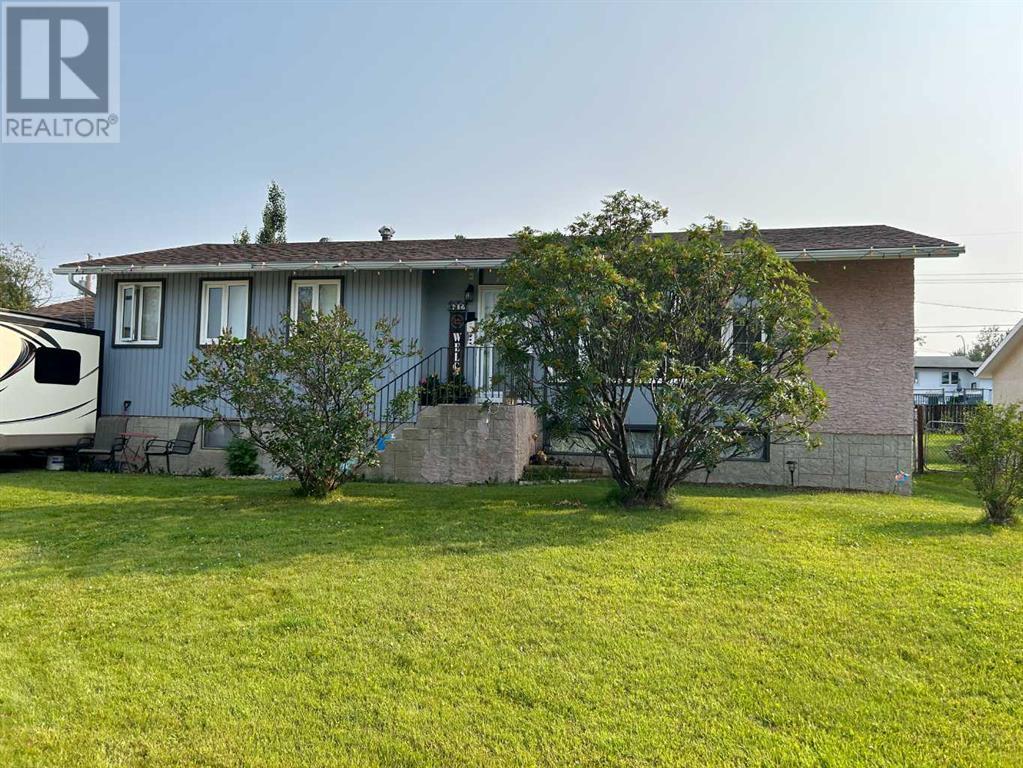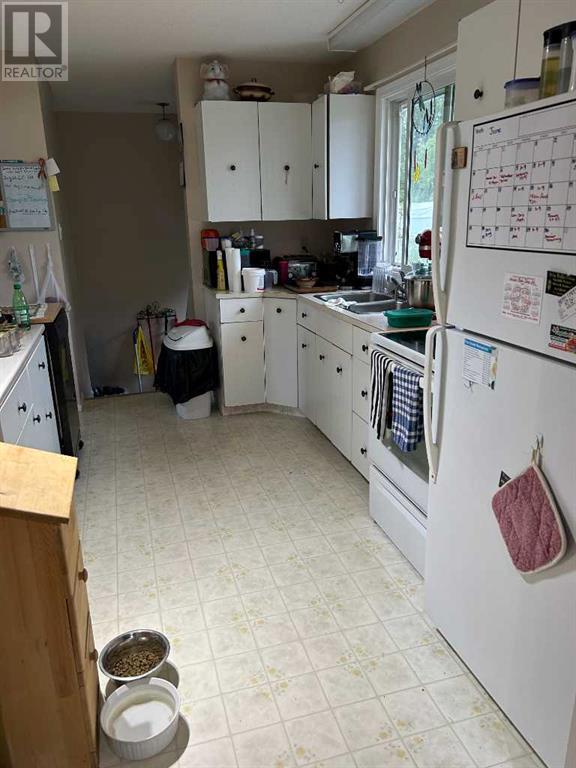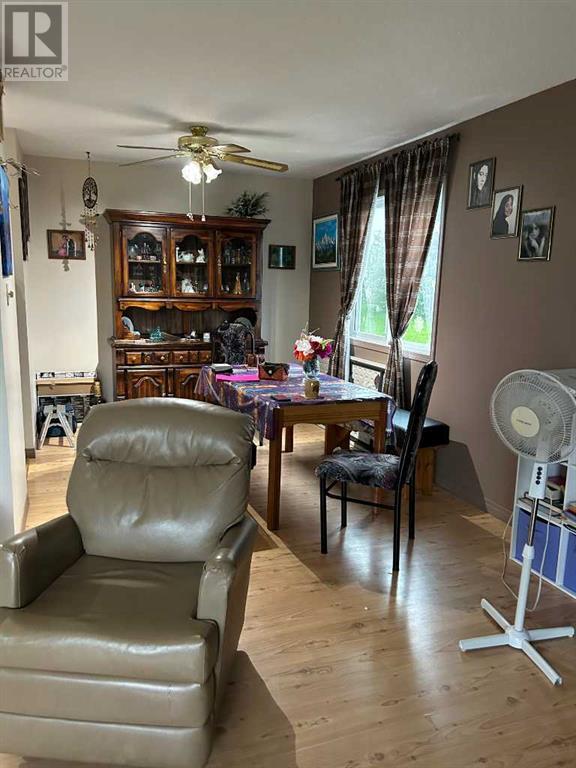4 Bedroom
2 Bathroom
1187.66 sqft
Bungalow
None
Forced Air
$240,000
This maybe a great starting home opportunity for you. Located in a quieter part of the town of Fox Creek . This home has lots to offer with three bedrooms on the main floor, galley kitchen, dining room and and a large bright living room. Its huge fenced backyard which is great for kids and also entertaining with family and friends. The lower level of this bungalow is fully developed with bedroom, office, bathroom and laundry plus a large family room. For the kids within walking distance of the school and all you golfers just minutes from the golf course and rec. center. Words do nothing , this is a must see. (id:43352)
Property Details
|
MLS® Number
|
A2089074 |
|
Property Type
|
Single Family |
|
Amenities Near By
|
Golf Course, Park, Playground, Schools |
|
Community Features
|
Golf Course Development |
|
Features
|
See Remarks |
|
Parking Space Total
|
1 |
|
Plan
|
1924rs |
|
Structure
|
None |
Building
|
Bathroom Total
|
2 |
|
Bedrooms Above Ground
|
3 |
|
Bedrooms Below Ground
|
1 |
|
Bedrooms Total
|
4 |
|
Appliances
|
Refrigerator, Dishwasher, Stove, Microwave, Freezer, Oven - Built-in, Washer & Dryer |
|
Architectural Style
|
Bungalow |
|
Basement Development
|
Finished |
|
Basement Type
|
Full (finished) |
|
Constructed Date
|
1970 |
|
Construction Style Attachment
|
Detached |
|
Cooling Type
|
None |
|
Exterior Finish
|
Stucco, Wood Siding |
|
Flooring Type
|
Carpeted, Laminate |
|
Foundation Type
|
Poured Concrete |
|
Heating Type
|
Forced Air |
|
Stories Total
|
1 |
|
Size Interior
|
1187.66 Sqft |
|
Total Finished Area
|
1187.66 Sqft |
|
Type
|
House |
Parking
Land
|
Acreage
|
No |
|
Fence Type
|
Fence |
|
Land Amenities
|
Golf Course, Park, Playground, Schools |
|
Size Depth
|
11.12 M |
|
Size Frontage
|
11.12 M |
|
Size Irregular
|
9487.00 |
|
Size Total
|
9487 Sqft|7,251 - 10,889 Sqft |
|
Size Total Text
|
9487 Sqft|7,251 - 10,889 Sqft |
|
Zoning Description
|
Fox Creek |
Rooms
| Level |
Type |
Length |
Width |
Dimensions |
|
Basement |
Family Room |
|
|
19.25 Ft x 32.33 Ft |
|
Basement |
3pc Bathroom |
|
|
8.42 Ft x 4.58 Ft |
|
Basement |
Office |
|
|
9.33 Ft x 16.08 Ft |
|
Basement |
Bedroom |
|
|
16.08 Ft x 9.33 Ft |
|
Basement |
Laundry Room |
|
|
9.67 Ft x 13.42 Ft |
|
Main Level |
Dining Room |
|
|
9.00 Ft x 9.67 Ft |
|
Main Level |
Bedroom |
|
|
11.00 Ft x 11.00 Ft |
|
Main Level |
4pc Bathroom |
|
|
5.17 Ft x 3.50 Ft |
|
Main Level |
Bedroom |
|
|
9.00 Ft x 9.00 Ft |
|
Main Level |
Kitchen |
|
|
9.00 Ft x 13.50 Ft |
|
Main Level |
Living Room |
|
|
12.50 Ft x 23.25 Ft |
|
Main Level |
Bedroom |
|
|
9.00 Ft x 9.00 Ft |
|
Main Level |
Other |
|
|
9.00 Ft x 3.00 Ft |
https://www.realtor.ca/real-estate/26201382/602-6-avenue-fox-creek






















