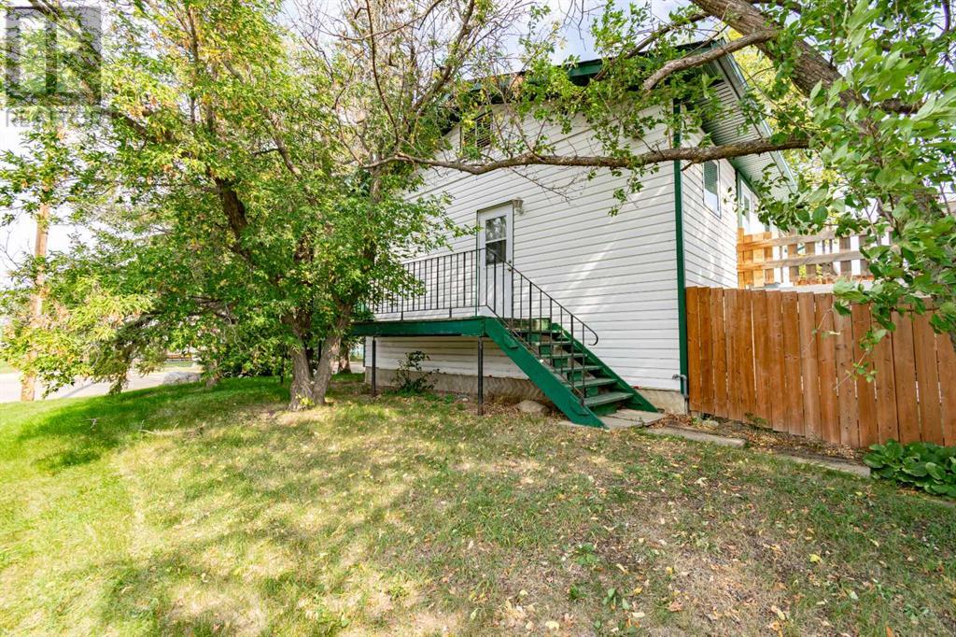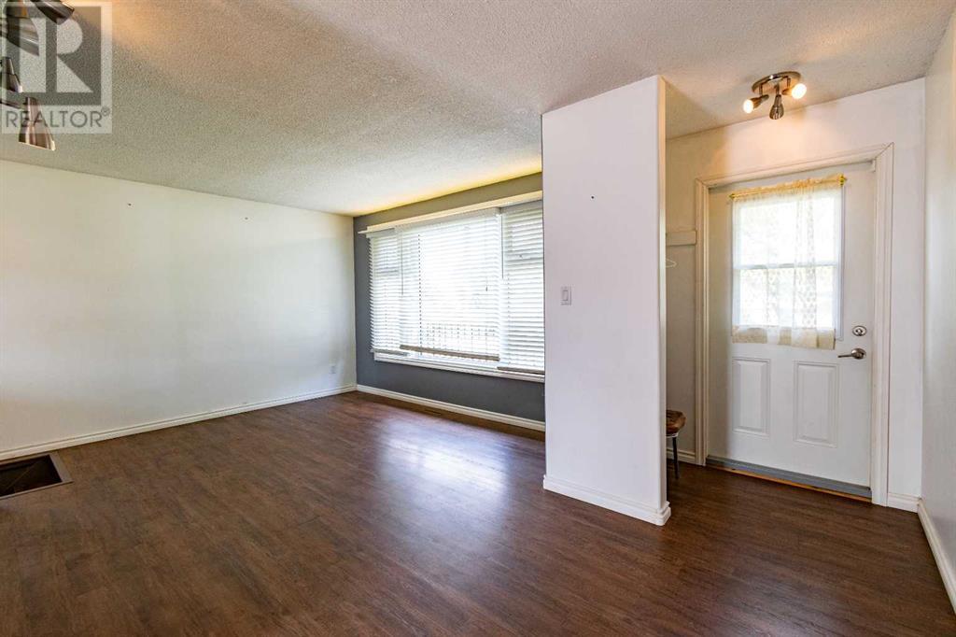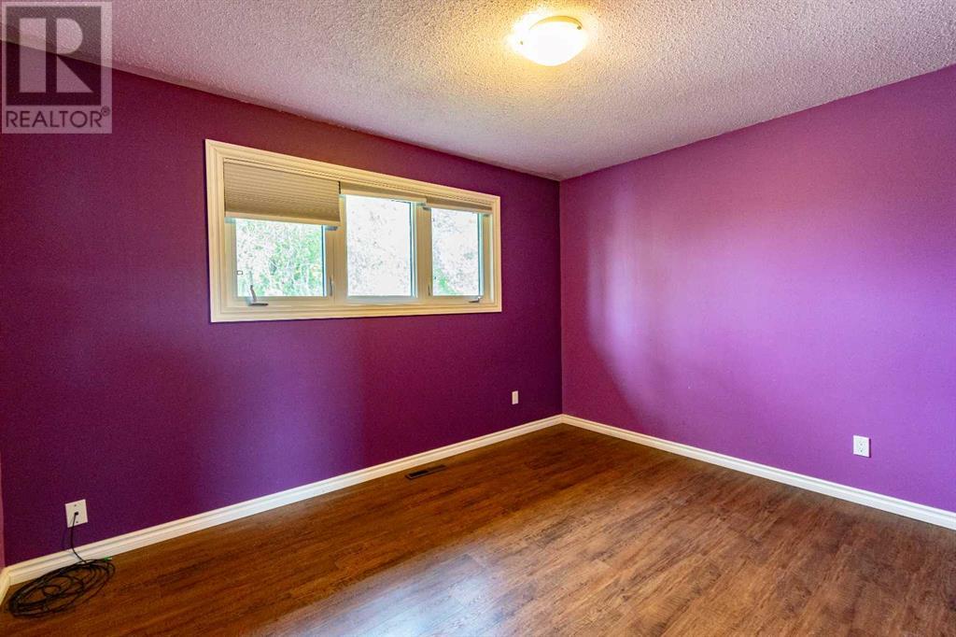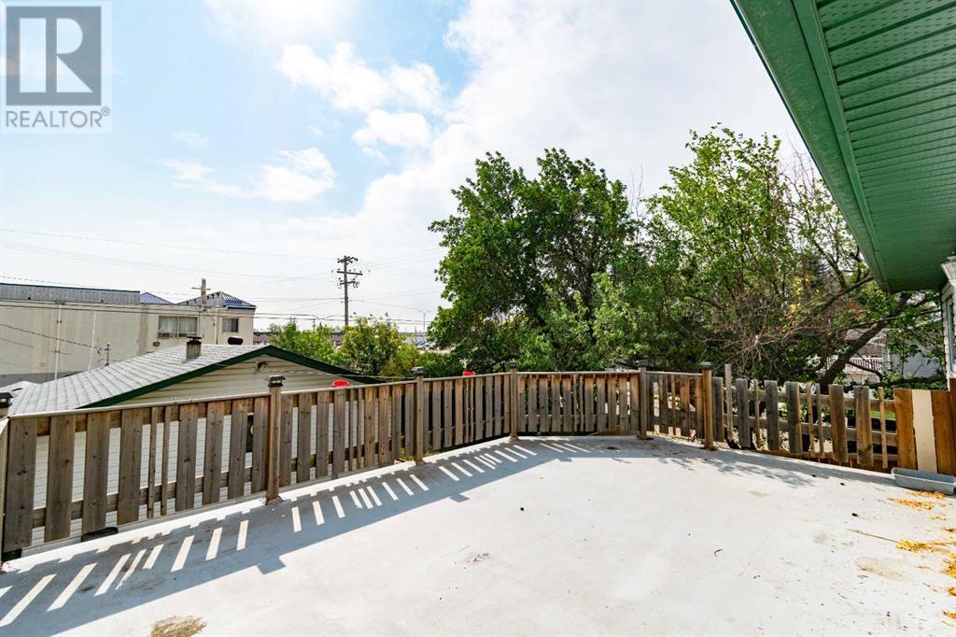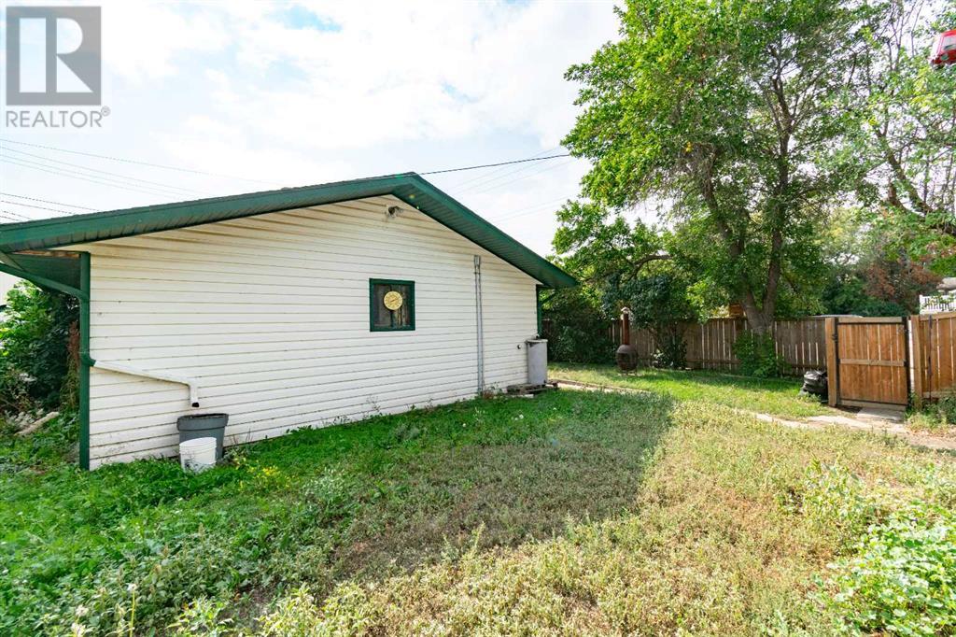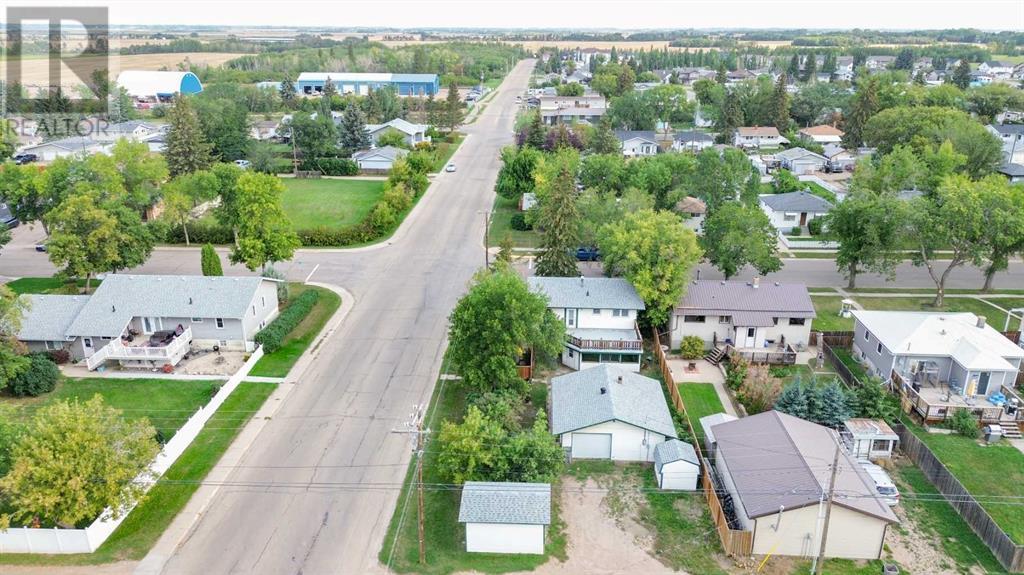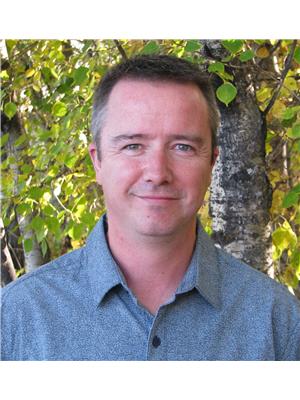4 Bedroom
2 Bathroom
768 sqft
Bi-Level
None
Forced Air
Fruit Trees
$269,000
Here we have a great bi-level house ready for a quick possession. This place has had lots of upgrades including, newer fence, siding, shingles, and windows. The upstairs has a decent sized kitchen with lots of counter space, a smaller dining area, and a good sized living room with plenty of natural light. There is also 2 bedrooms and a 4 piece bathroom. Also off of the dining room is a huge deck, great for entertaining, and getting some sun. The basement has a family room, another 4 piece bathroom, 2 bedrooms, laundry, and access to the very large sunroom. The sunroom was built with future plans of an addition on top, so the foundation has been built to spec for this. This house is sitting on a 7650 sq ft lot, with a fully fenced backyard, lots of various fruit trees, and a 24x24 double car garage. There is also lots of room in the alley outside the garage for extra parking. This could make someone a great starter home, with room to grow. (id:43352)
Property Details
|
MLS® Number
|
A2164315 |
|
Property Type
|
Single Family |
|
Community Name
|
Rosedale |
|
Amenities Near By
|
Playground, Schools, Shopping |
|
Features
|
See Remarks, Back Lane |
|
Parking Space Total
|
4 |
|
Plan
|
5366hw |
|
Structure
|
Deck |
Building
|
Bathroom Total
|
2 |
|
Bedrooms Above Ground
|
2 |
|
Bedrooms Below Ground
|
2 |
|
Bedrooms Total
|
4 |
|
Appliances
|
Refrigerator, Dishwasher, Stove, Microwave Range Hood Combo, Window Coverings, Garage Door Opener, Washer & Dryer |
|
Architectural Style
|
Bi-level |
|
Basement Development
|
Finished |
|
Basement Type
|
Full (finished) |
|
Constructed Date
|
1970 |
|
Construction Material
|
Wood Frame |
|
Construction Style Attachment
|
Detached |
|
Cooling Type
|
None |
|
Exterior Finish
|
Vinyl Siding |
|
Flooring Type
|
Laminate |
|
Foundation Type
|
Poured Concrete |
|
Heating Type
|
Forced Air |
|
Stories Total
|
1 |
|
Size Interior
|
768 Sqft |
|
Total Finished Area
|
768 Sqft |
|
Type
|
House |
Parking
Land
|
Acreage
|
No |
|
Fence Type
|
Partially Fenced |
|
Land Amenities
|
Playground, Schools, Shopping |
|
Landscape Features
|
Fruit Trees |
|
Size Depth
|
45.72 M |
|
Size Frontage
|
15.54 M |
|
Size Irregular
|
7650.00 |
|
Size Total
|
7650 Sqft|7,251 - 10,889 Sqft |
|
Size Total Text
|
7650 Sqft|7,251 - 10,889 Sqft |
|
Zoning Description
|
R2 |
Rooms
| Level |
Type |
Length |
Width |
Dimensions |
|
Basement |
Family Room |
|
|
18.00 Ft x 11.08 Ft |
|
Basement |
Laundry Room |
|
|
7.92 Ft x 8.75 Ft |
|
Basement |
Bedroom |
|
|
8.92 Ft x 8.00 Ft |
|
Basement |
Bedroom |
|
|
10.50 Ft x 9.42 Ft |
|
Basement |
4pc Bathroom |
|
|
7.25 Ft x 4.58 Ft |
|
Main Level |
Living Room |
|
|
11.33 Ft x 18.17 Ft |
|
Main Level |
Eat In Kitchen |
|
|
8.08 Ft x 16.33 Ft |
|
Main Level |
Primary Bedroom |
|
|
11.33 Ft x 12.58 Ft |
|
Main Level |
Bedroom |
|
|
9.08 Ft x 10.42 Ft |
|
Main Level |
4pc Bathroom |
|
|
4.92 Ft x 7.00 Ft |
|
Main Level |
Sunroom |
|
|
20.92 Ft x 13.58 Ft |
https://www.realtor.ca/real-estate/27392187/6023-50-a-avenue-stettler-rosedale




