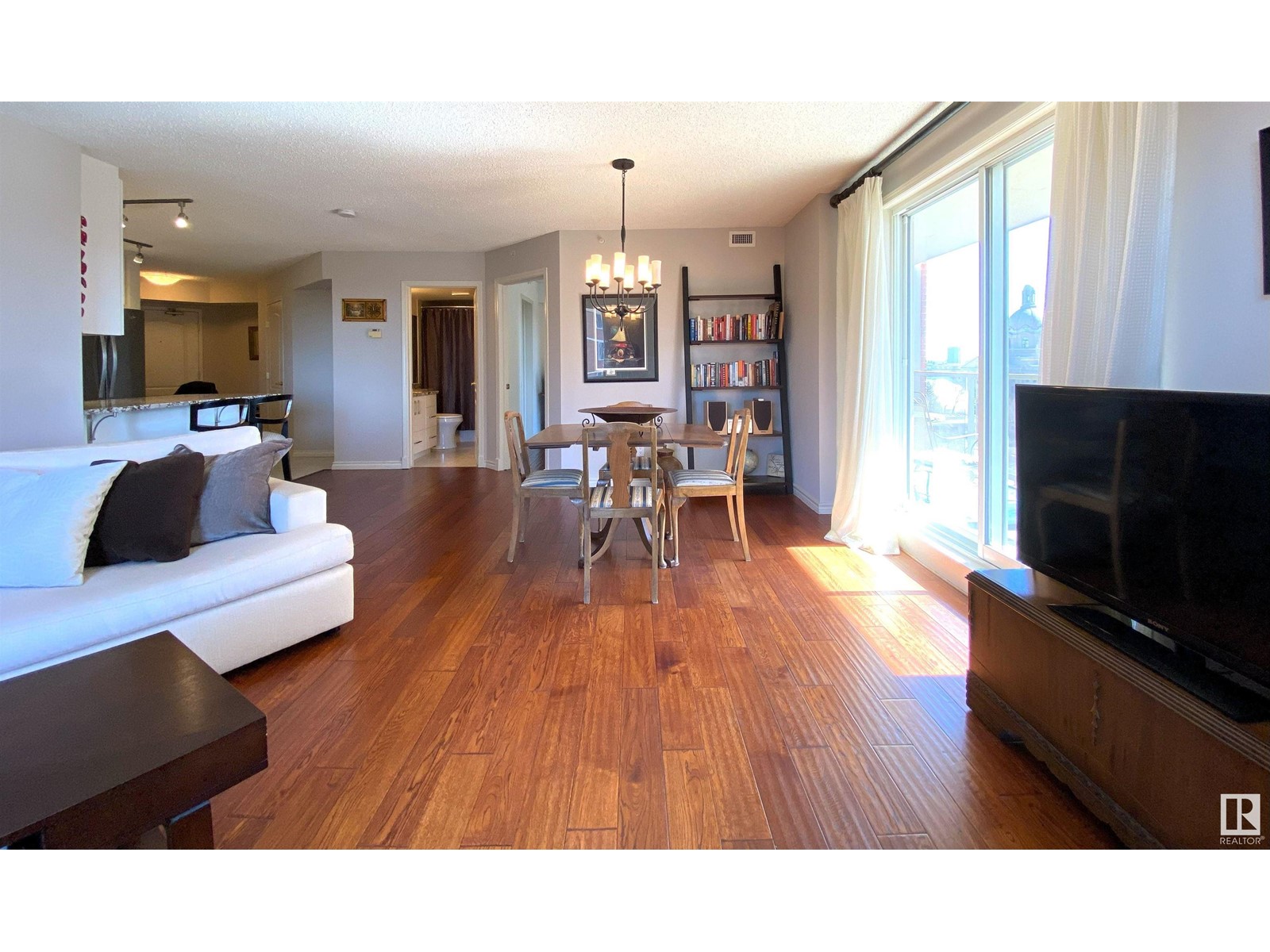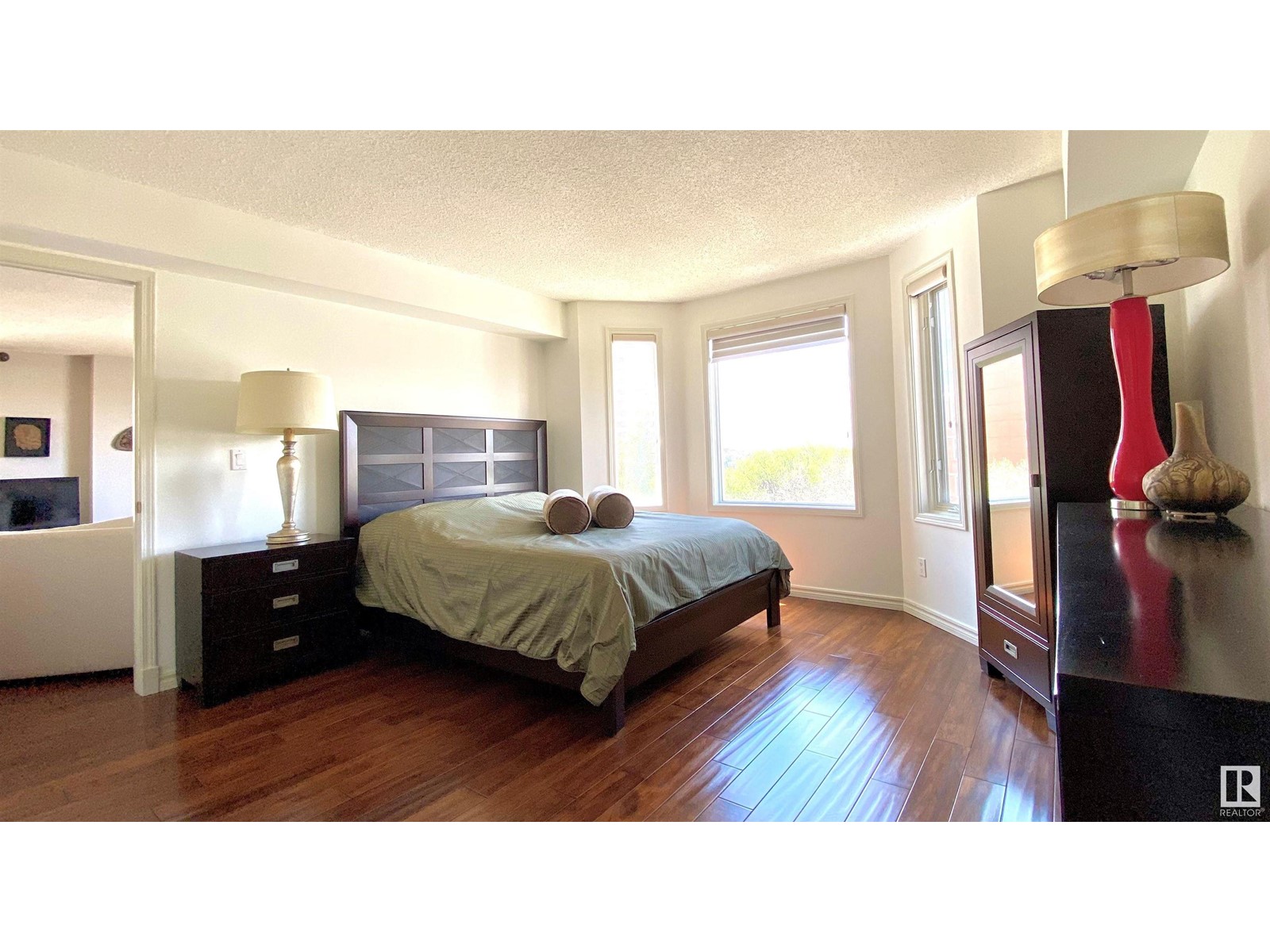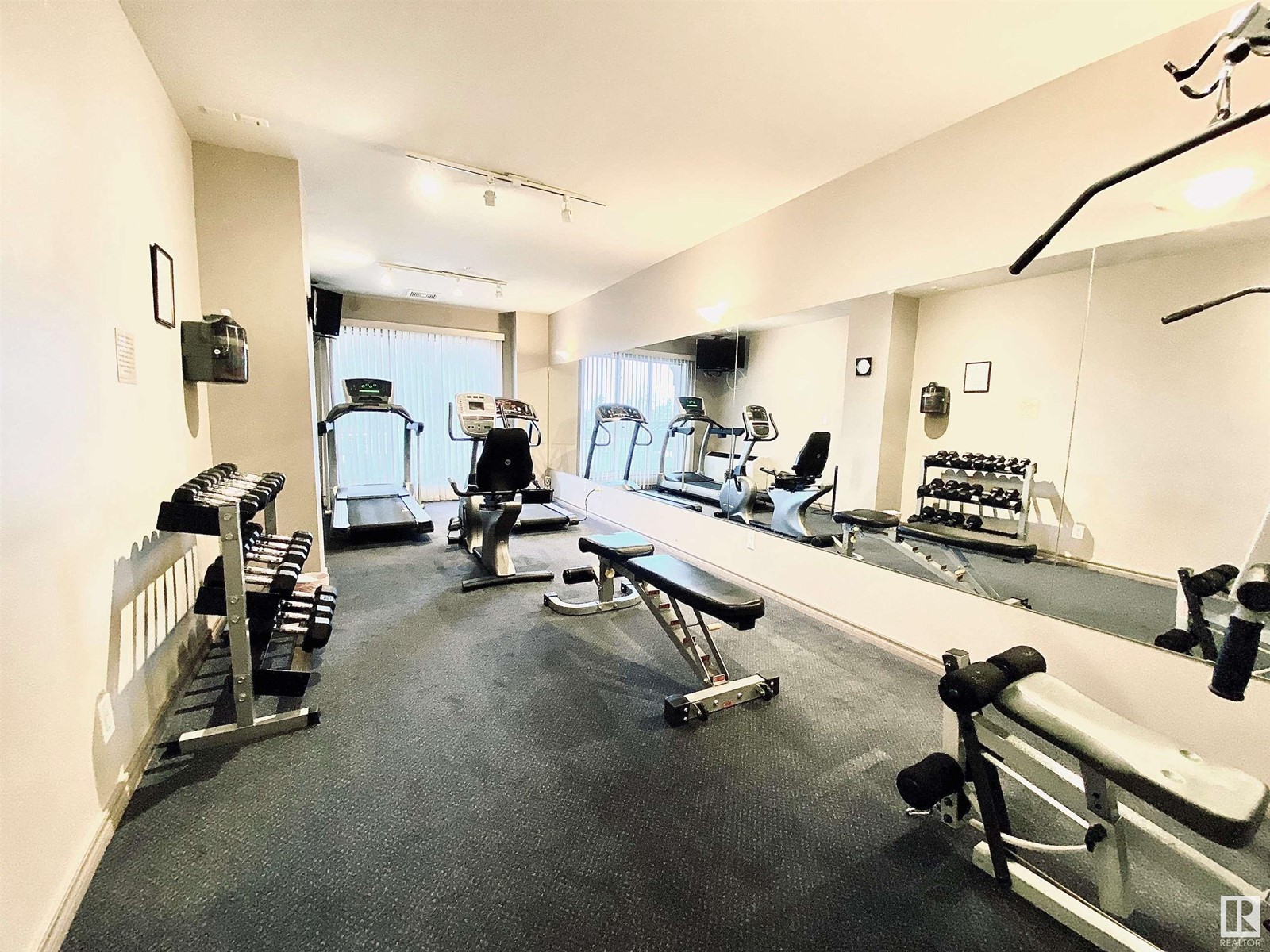#603 9741 110 St Nw Edmonton, Alberta T5K 2V8
Interested?
Contact us for more information
$384,800Maintenance, Heat, Insurance, Common Area Maintenance, Landscaping, Property Management, Other, See Remarks, Water
$546 Monthly
Maintenance, Heat, Insurance, Common Area Maintenance, Landscaping, Property Management, Other, See Remarks, Water
$546 MonthlyThe view is beautiful from up here! This modern, 2bed 2bath, 1060sqft gorgeous condo has been completely renovated over the last few years. This southwest facing condo provides maximum light, an open floor plan with white cabinetry, granite countertops throughout, upgraded S/S appliances, new backsplash, engineered hardwood flooring, new toilets, lights and elegant tiles. Primary and 2nd bedrooms are generously sized each with their own 4-piece bathroom, 2nd bedroom has a walk-in closet with ample room for storage. Bedrooms are located on opposite ends of the living area to provide privacy. Fall in love with the picturesque views from the south-facing balcony while sipping coffee or BBQing. Corner electric fireplace w/mantel, A/C, Hunter Douglas blinds, underground parking and in suite laundry complete this home. Steps away from the convenience of LRT, coffee shops, grocery stores, trendy restaurants, downtown core, and River Valley. Minutes away from the Royal Glenora Club, U of A, and Ice District. (id:43352)
Property Details
| MLS® Number | E4395164 |
| Property Type | Single Family |
| Neigbourhood | Oliver |
| Amenities Near By | Golf Course, Public Transit, Schools, Shopping |
| Features | See Remarks |
| Parking Space Total | 1 |
Building
| Bathroom Total | 2 |
| Bedrooms Total | 2 |
| Appliances | Dishwasher, Dryer, Garburator, Microwave Range Hood Combo, Refrigerator, Stove, Washer, Window Coverings |
| Basement Type | None |
| Constructed Date | 1999 |
| Fire Protection | Smoke Detectors |
| Fireplace Fuel | Electric |
| Fireplace Present | Yes |
| Fireplace Type | Corner |
| Heating Type | Heat Pump |
| Size Interior | 1064.8737 Sqft |
| Type | Apartment |
Parking
| Underground |
Land
| Acreage | No |
| Land Amenities | Golf Course, Public Transit, Schools, Shopping |
Rooms
| Level | Type | Length | Width | Dimensions |
|---|---|---|---|---|
| Main Level | Living Room | 5.16 m | 3.87 m | 5.16 m x 3.87 m |
| Main Level | Dining Room | 2.59 m | 2.11 m | 2.59 m x 2.11 m |
| Main Level | Kitchen | Measurements not available | ||
| Main Level | Primary Bedroom | 3.48 m | 4.19 m | 3.48 m x 4.19 m |
| Main Level | Bedroom 2 | 3.94 m | 3.1 m | 3.94 m x 3.1 m |
https://www.realtor.ca/real-estate/27109815/603-9741-110-st-nw-edmonton-oliver































