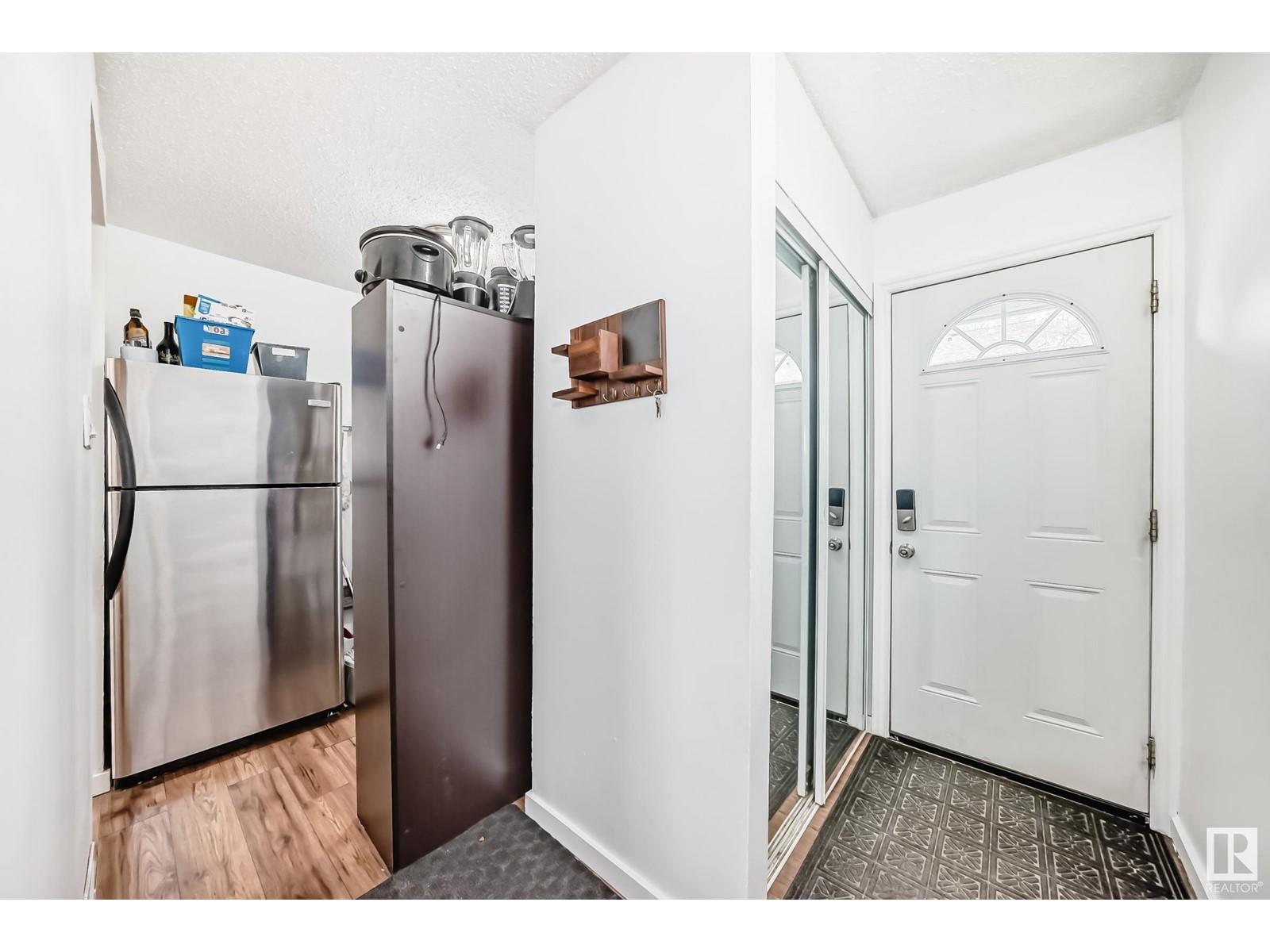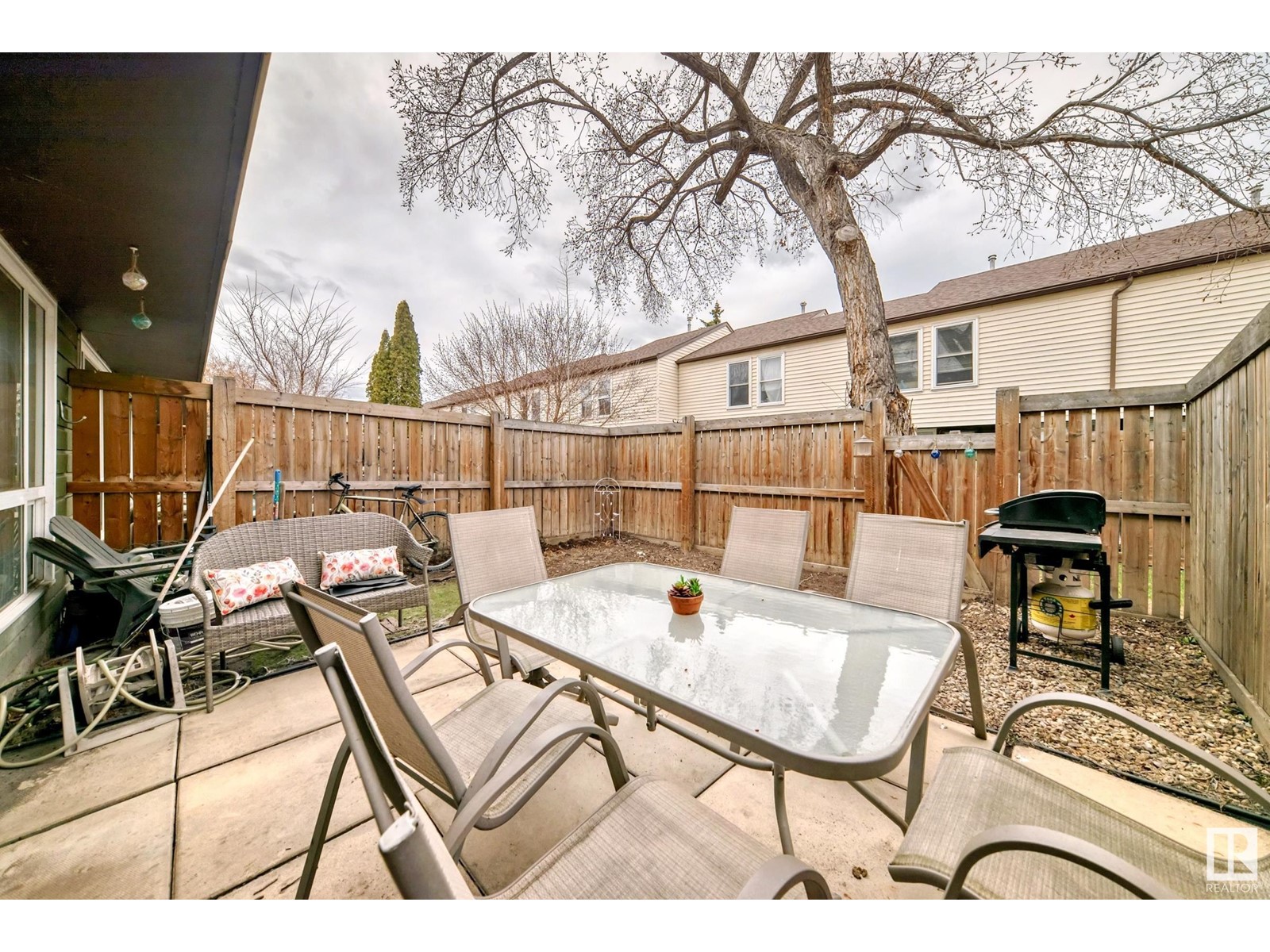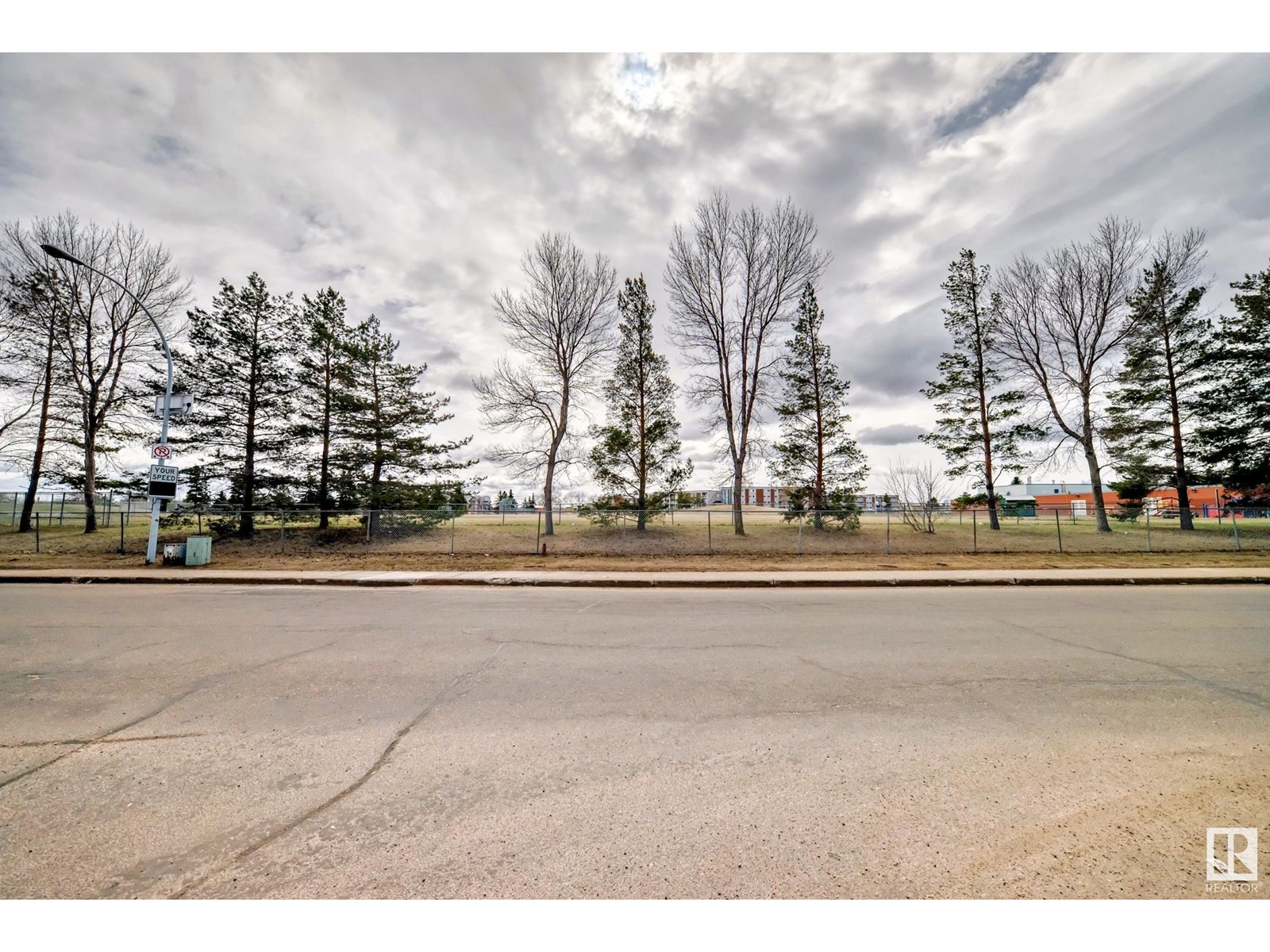603 Abbottsfield Rd Nw Edmonton, Alberta T5W 4R3
Interested?
Contact us for more information
$171,500Maintenance, Exterior Maintenance, Insurance, Landscaping, Other, See Remarks, Property Management
$260 Monthly
Maintenance, Exterior Maintenance, Insurance, Landscaping, Other, See Remarks, Property Management
$260 MonthlyWelcome to the well maintained, quiet complex of Courtney Court. This updated unit is conveniently located at the end of the complex with easy access to the main road. Property parking is directly outside the front door. Inside, you'll enjoy recent upgrades and three, fully finished levels. The main floor was recently repainted and has laminate flooring throughout. Vinyl windows each floor. Perfect galley kitchen with ample cupboard and counter space. Amazing walk in pantry, or could be used as a flex space of any sort. Excellent outdoor area - extremely private, fully fenced yard with gate access. Fully finished basement with tons of storage and dedicated laundry area. All three bedrooms are a great size with full closets. This functional property would be excellent for the first time buyer or investment portfolio. Walking distance to Abbottsfield Park and Rec Centre. Minutes from all the amenities of Beverly. Good proximity to the Yellowhead, Henday and downtown. Nothing to do here but move in! (id:43352)
Property Details
| MLS® Number | E4431485 |
| Property Type | Single Family |
| Neigbourhood | Abbottsfield |
| Amenities Near By | Playground, Public Transit, Schools, Shopping |
| Features | No Smoking Home |
| Parking Space Total | 1 |
Building
| Bathroom Total | 1 |
| Bedrooms Total | 3 |
| Amenities | Vinyl Windows |
| Appliances | Dishwasher, Dryer, Hood Fan, Refrigerator, Stove, Washer, Window Coverings |
| Basement Development | Finished |
| Basement Type | Full (finished) |
| Constructed Date | 1972 |
| Construction Style Attachment | Attached |
| Heating Type | Forced Air |
| Stories Total | 2 |
| Size Interior | 1066 Sqft |
| Type | Row / Townhouse |
Parking
| Stall |
Land
| Acreage | No |
| Fence Type | Fence |
| Land Amenities | Playground, Public Transit, Schools, Shopping |
| Size Irregular | 230.66 |
| Size Total | 230.66 M2 |
| Size Total Text | 230.66 M2 |
Rooms
| Level | Type | Length | Width | Dimensions |
|---|---|---|---|---|
| Lower Level | Family Room | 4.46 m | 2.34 m | 4.46 m x 2.34 m |
| Main Level | Living Room | 3.44 m | 4.64 m | 3.44 m x 4.64 m |
| Main Level | Dining Room | 2.51 m | 2.25 m | 2.51 m x 2.25 m |
| Main Level | Kitchen | 2.29 m | 2.47 m | 2.29 m x 2.47 m |
| Main Level | Pantry | 2.34 m | 2.07 m | 2.34 m x 2.07 m |
| Upper Level | Primary Bedroom | 3.26 m | 3.41 m | 3.26 m x 3.41 m |
| Upper Level | Bedroom 2 | 3.42 m | 3.35 m | 3.42 m x 3.35 m |
| Upper Level | Bedroom 3 | 3.83 m | 2.41 m | 3.83 m x 2.41 m |
https://www.realtor.ca/real-estate/28183856/603-abbottsfield-rd-nw-edmonton-abbottsfield



























