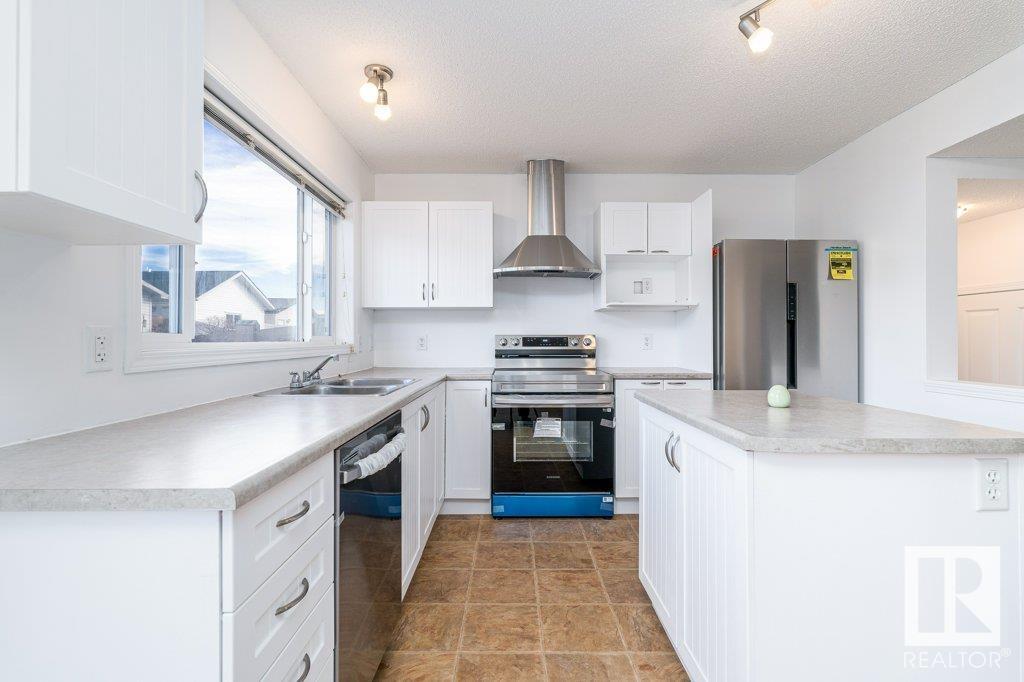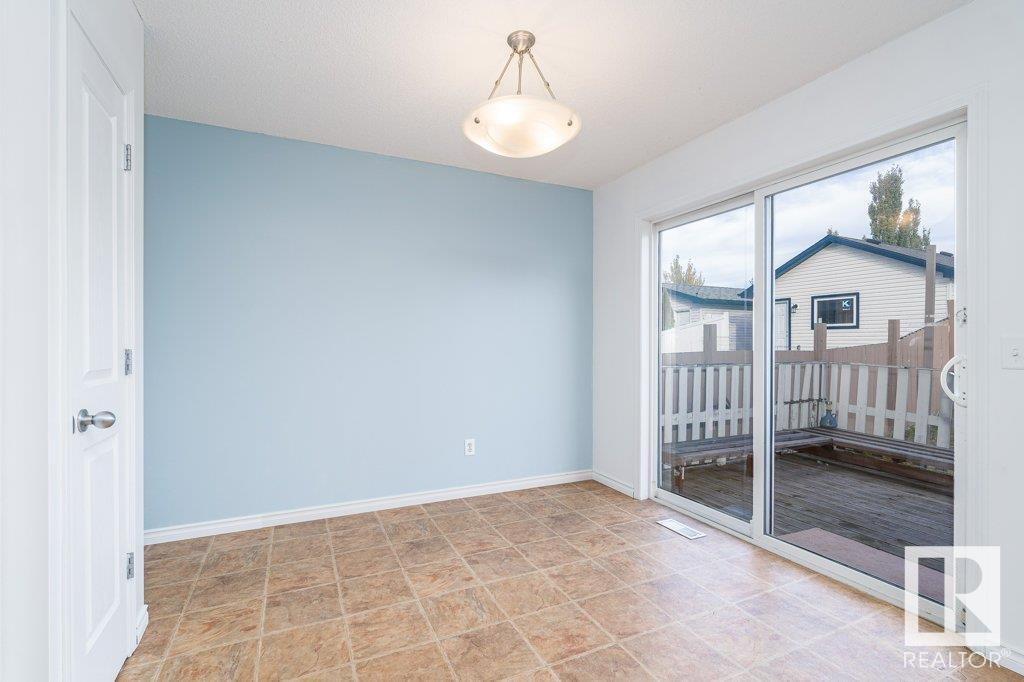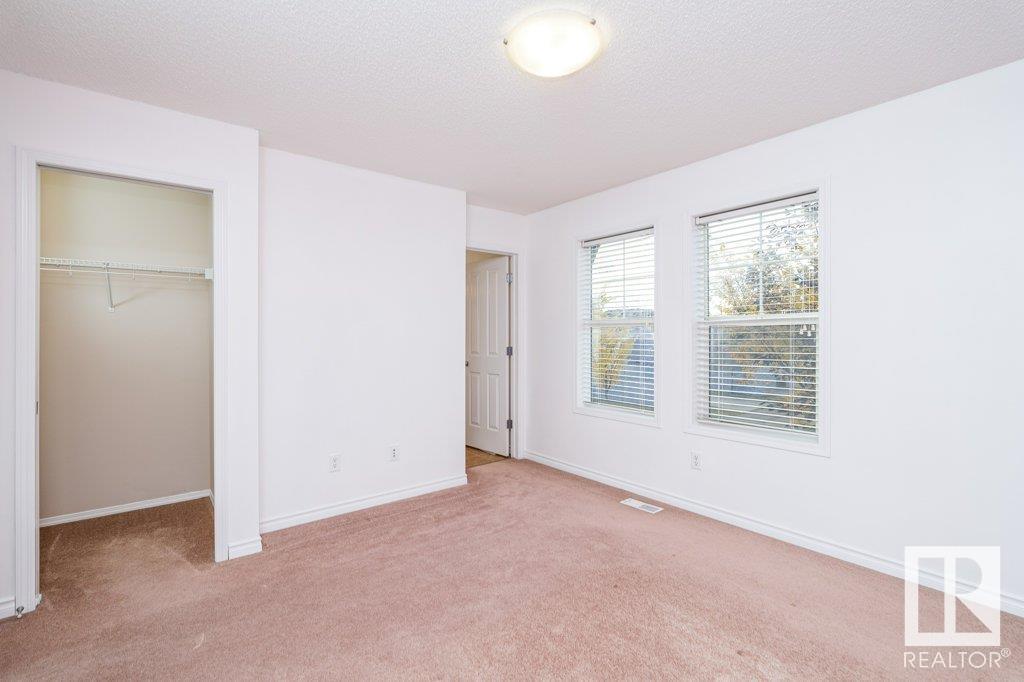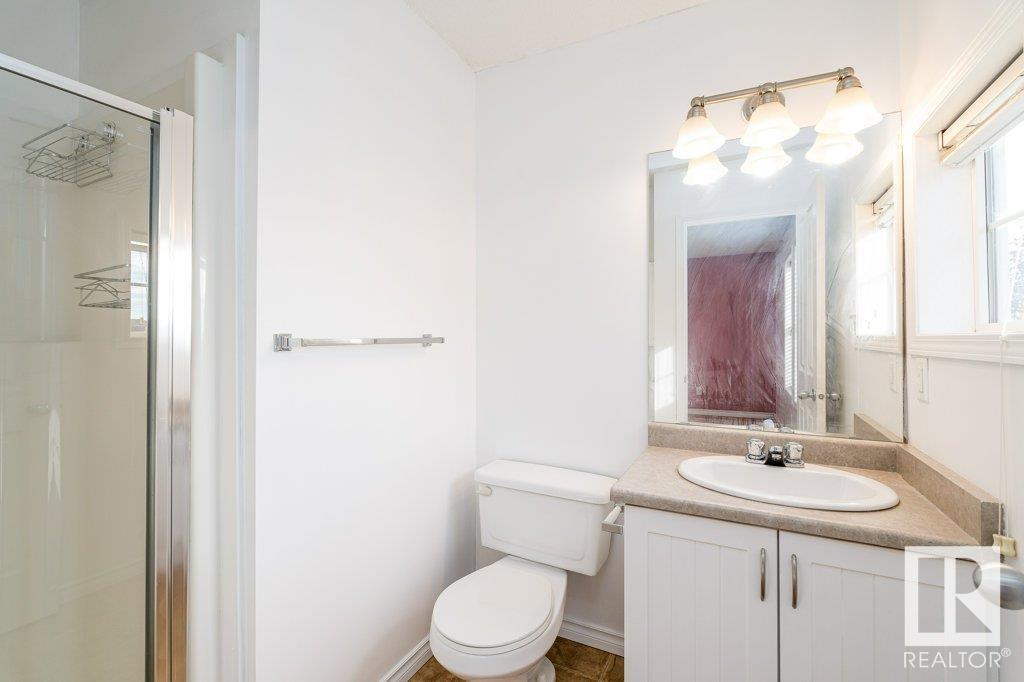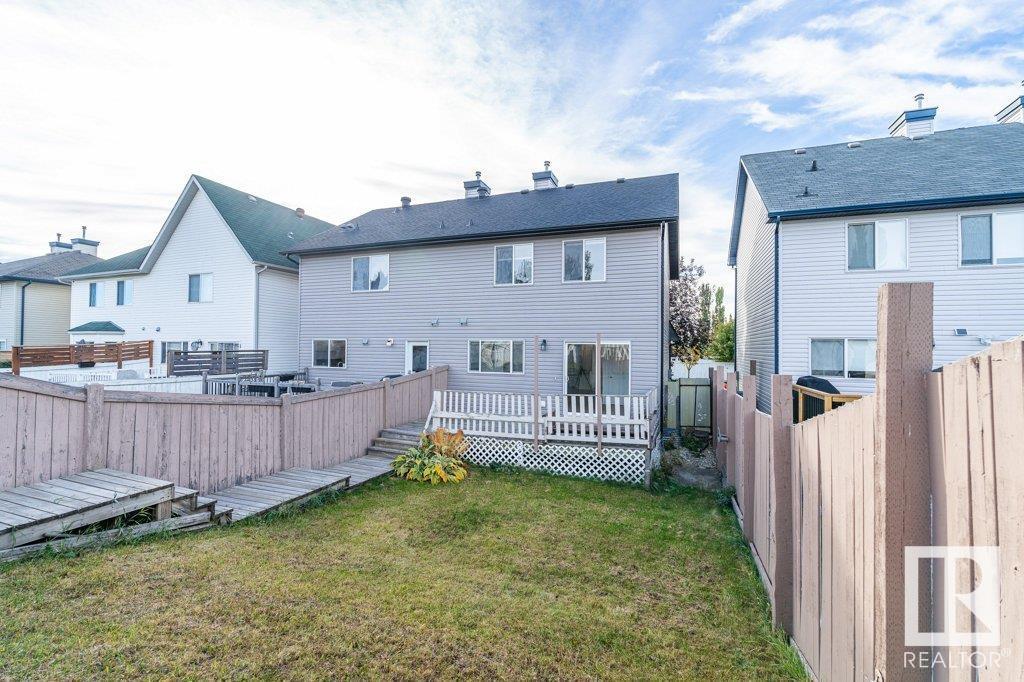6038 South Terwillegar Bv Nw Edmonton, Alberta T6R 0K6
Interested?
Contact us for more information
Sunguo Wang
Associate
(780) 436-6178
$372,000
Located in the most popular community of South Terwillegar, this half duplex shows impressive open concept layout. Walking onto the main floor through front door, you'll see a large bright living room and a decent sized half bath before getting into spacious kitchen and dining areas. Upper floor features primary large bedroom with 3pc bathroom ensuite and good sized walk-in closet, 2nd bedroom, 4pc full bath, and wide open family room (could easily be converted into 3rd bedroom). Highlights for the property includes: New engineer wood flooring and fresh painting (2024); New kitchen appliances including hood fan, stove-countertop electric, dishwasher, and refrigerator (2024); New hot water tank (2023); New shingles (2021); Steps away from bus stops; Minutes driving to top rated Esther Starkman School (K-9) and Lilian Osborne School (Grade 10-12), shopping malls and centres, Terwillegar Recreation Centre; Easy access to Rabbit Hill Road, Terwillegar Drive and Anthony Henday. You don't want to miss it! (id:43352)
Property Details
| MLS® Number | E4410179 |
| Property Type | Single Family |
| Neigbourhood | South Terwillegar |
| Amenities Near By | Playground, Public Transit, Schools, Shopping |
| Features | Lane, Closet Organizers, No Animal Home, No Smoking Home |
| Structure | Deck, Porch |
Building
| Bathroom Total | 3 |
| Bedrooms Total | 2 |
| Appliances | Dishwasher, Hood Fan, Refrigerator, Stove, Washer, Window Coverings |
| Basement Development | Unfinished |
| Basement Type | Full (unfinished) |
| Constructed Date | 2007 |
| Construction Style Attachment | Semi-detached |
| Half Bath Total | 1 |
| Heating Type | Forced Air |
| Stories Total | 2 |
| Size Interior | 1237.2039 Sqft |
| Type | Duplex |
Parking
| Parking Pad |
Land
| Acreage | No |
| Fence Type | Fence |
| Land Amenities | Playground, Public Transit, Schools, Shopping |
| Size Irregular | 268.76 |
| Size Total | 268.76 M2 |
| Size Total Text | 268.76 M2 |
Rooms
| Level | Type | Length | Width | Dimensions |
|---|---|---|---|---|
| Main Level | Living Room | Measurements not available | ||
| Main Level | Dining Room | Measurements not available | ||
| Main Level | Kitchen | Measurements not available | ||
| Upper Level | Family Room | Measurements not available | ||
| Upper Level | Primary Bedroom | Measurements not available | ||
| Upper Level | Bedroom 2 | Measurements not available |
https://www.realtor.ca/real-estate/27536357/6038-south-terwillegar-bv-nw-edmonton-south-terwillegar








