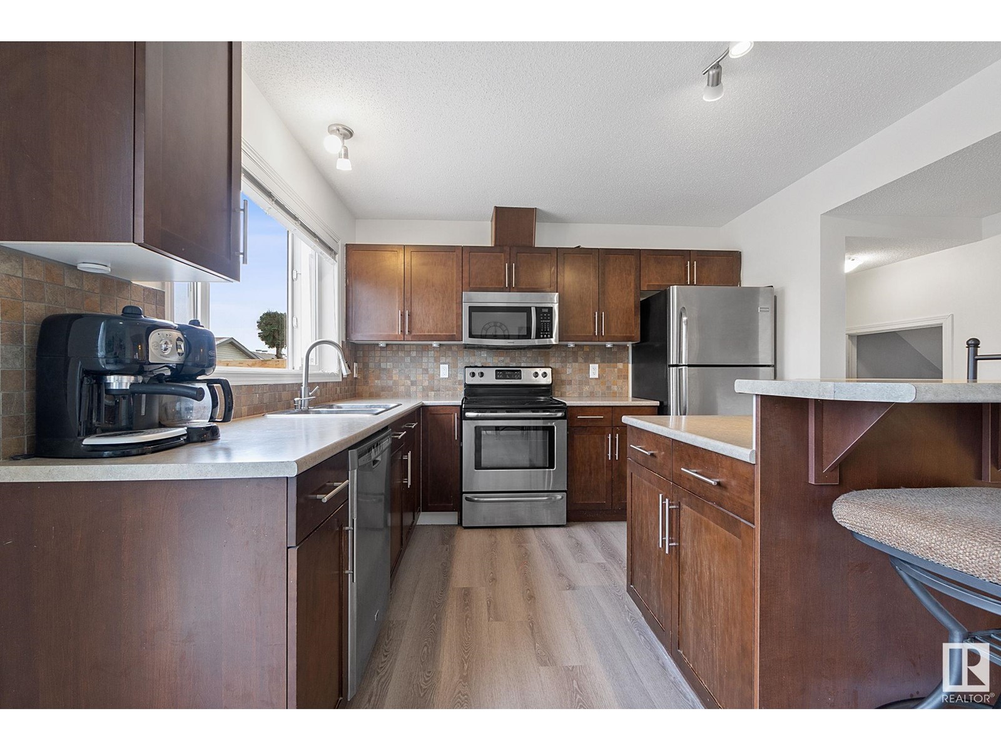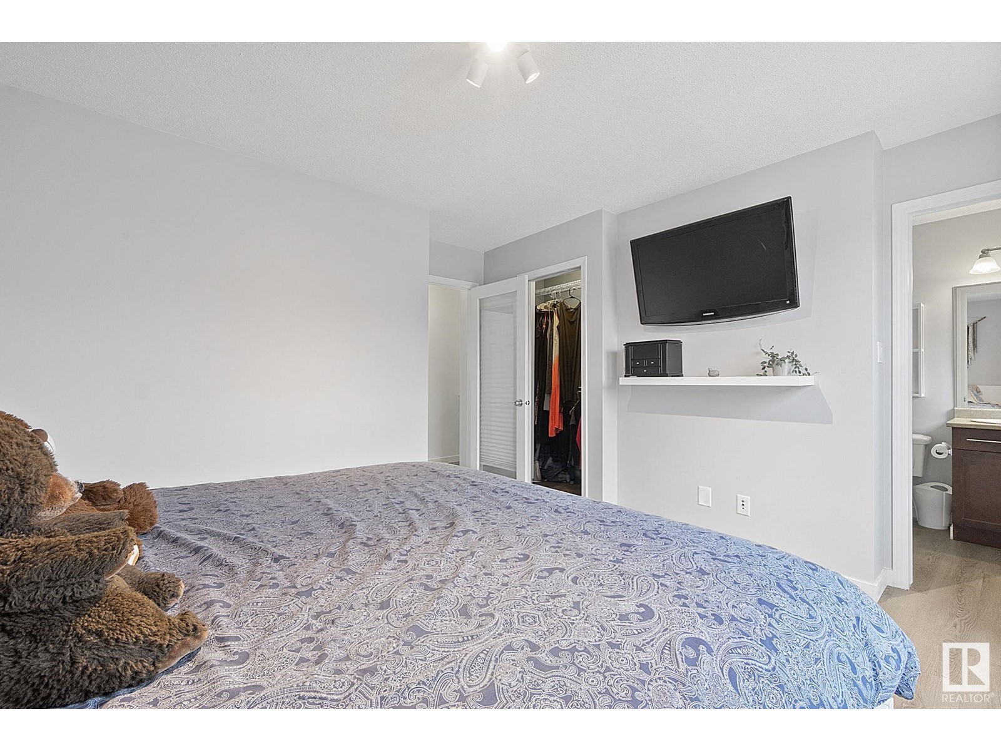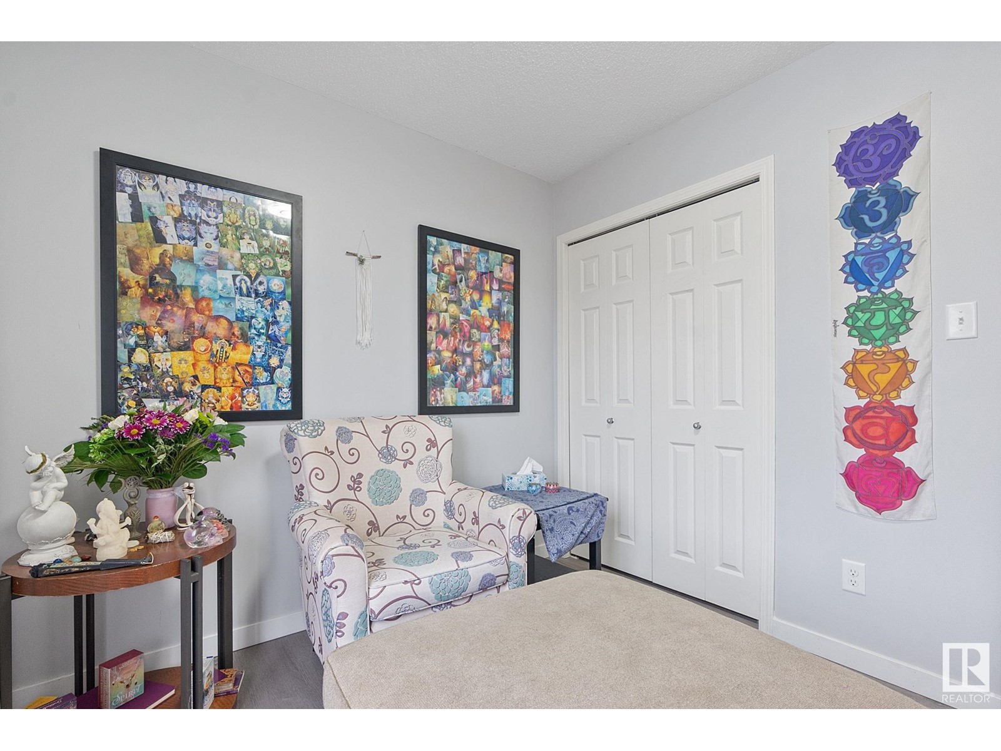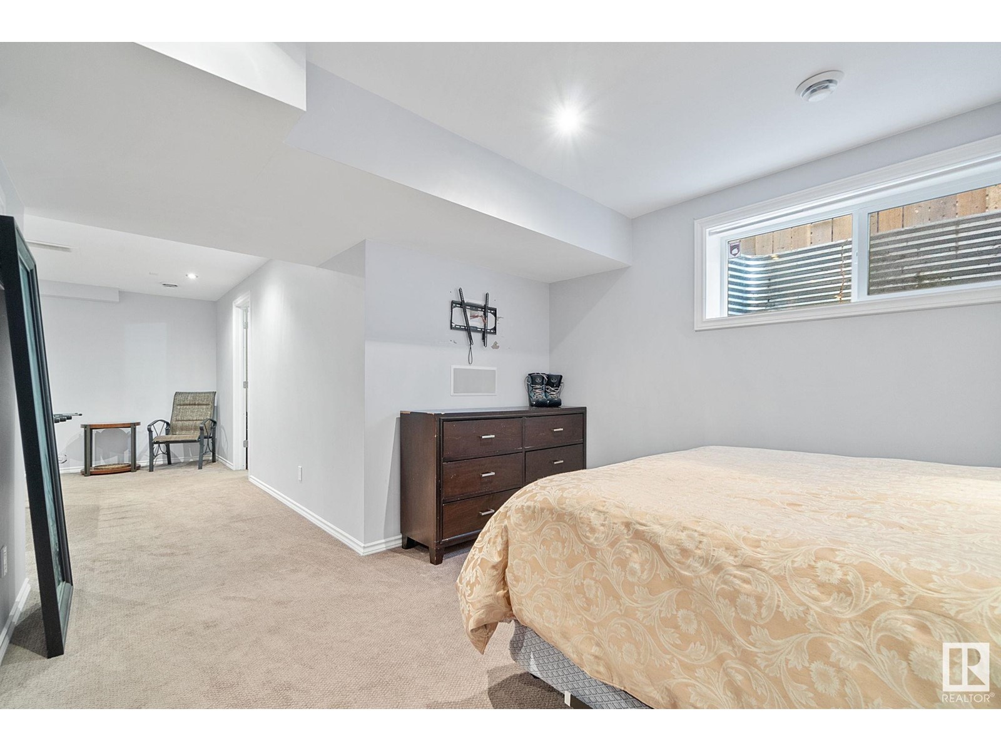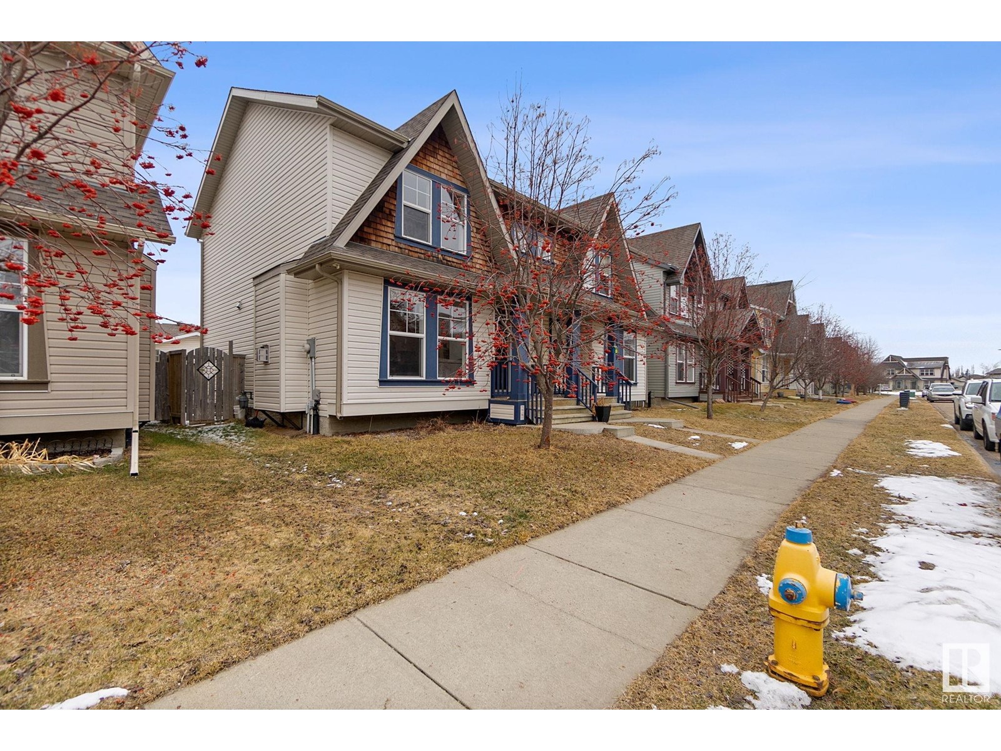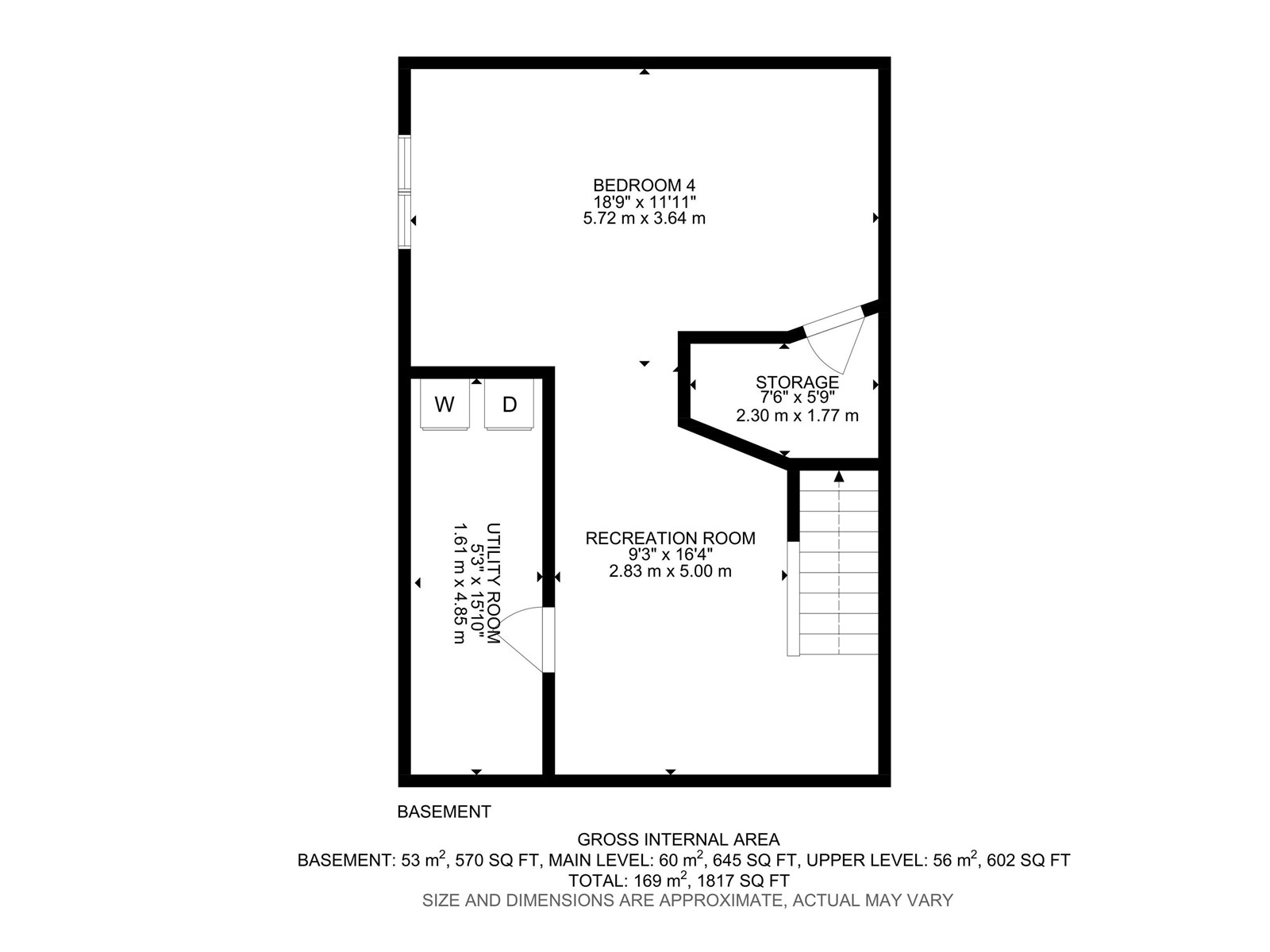6041 214 St Nw Edmonton, Alberta T6M 0K1
Interested?
Contact us for more information
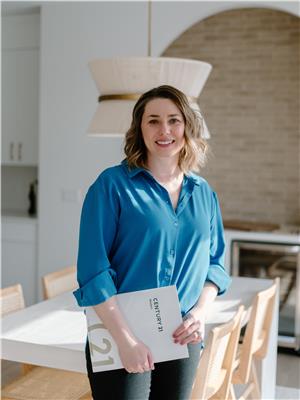
Deb Rowbotham
Associate
(780) 488-0966
https://deb-rowbotham.c21.ca/
www.facebook.com/DebRowbotham
https://www.instagram.com/deb.rowbotham.c21/
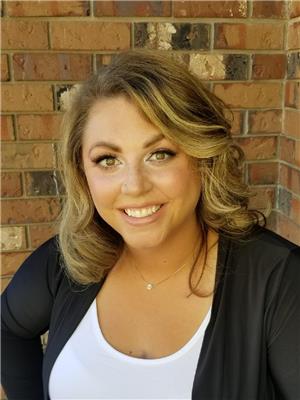
Christi N. Elkow
Associate
(780) 460-9694
$399,900
Welcome to The Hamptons, a friendly neighbourhood with all amenities nearby. This charming half duplex is on a safe and quiet street. The covered front porch welcomes you into a clean and bright open concept main floor. The living room has ample seating space, and a gas fireplace for cozy nights. The kitchen has plenty of cupboards and counter space for your cooking needs. There is a powder room on the main floor as well. Upstairs, the primary bedroom has a 3 pc ensuite and walk-in closet. Two more bedrooms and a 4 pc bathroom complete the upper level. The basement is fully finished and can be anything you need it to be: a bedroom, rec room, playroom, etc. The fully fenced backyard has a large deck for your BBQ and access to the double detached garage. Conveniently located close to Costco, other grocery stores, restaurants, schools, parks, River Cree Resort, and more. Easy access to the Whitemud and Henday to get wherever you need to go. (id:43352)
Property Details
| MLS® Number | E4425727 |
| Property Type | Single Family |
| Neigbourhood | The Hamptons |
| Amenities Near By | Schools, Shopping |
| Structure | Deck |
Building
| Bathroom Total | 3 |
| Bedrooms Total | 4 |
| Appliances | Dishwasher, Dryer, Garage Door Opener Remote(s), Garage Door Opener, Microwave Range Hood Combo, Refrigerator, Stove, Washer, Window Coverings |
| Basement Development | Finished |
| Basement Type | Full (finished) |
| Constructed Date | 2010 |
| Construction Style Attachment | Semi-detached |
| Fireplace Fuel | Gas |
| Fireplace Present | Yes |
| Fireplace Type | Unknown |
| Half Bath Total | 1 |
| Heating Type | Forced Air |
| Stories Total | 2 |
| Size Interior | 1249 Sqft |
| Type | Duplex |
Parking
| Detached Garage |
Land
| Acreage | No |
| Fence Type | Fence |
| Land Amenities | Schools, Shopping |
| Size Irregular | 262.42 |
| Size Total | 262.42 M2 |
| Size Total Text | 262.42 M2 |
Rooms
| Level | Type | Length | Width | Dimensions |
|---|---|---|---|---|
| Basement | Bedroom 4 | 5.72 m | 3.64 m | 5.72 m x 3.64 m |
| Basement | Recreation Room | 2.83 m | 5 m | 2.83 m x 5 m |
| Basement | Utility Room | 1.61 m | 4.85 m | 1.61 m x 4.85 m |
| Main Level | Living Room | 4.78 m | 4.72 m | 4.78 m x 4.72 m |
| Main Level | Dining Room | 2.96 m | 3.37 m | 2.96 m x 3.37 m |
| Main Level | Kitchen | 2.88 m | 3.6 m | 2.88 m x 3.6 m |
| Upper Level | Primary Bedroom | 4.02 m | 3.94 m | 4.02 m x 3.94 m |
| Upper Level | Bedroom 2 | 2.66 m | 3.77 m | 2.66 m x 3.77 m |
| Upper Level | Bedroom 3 | 3.09 m | 2.62 m | 3.09 m x 2.62 m |
https://www.realtor.ca/real-estate/28025679/6041-214-st-nw-edmonton-the-hamptons










