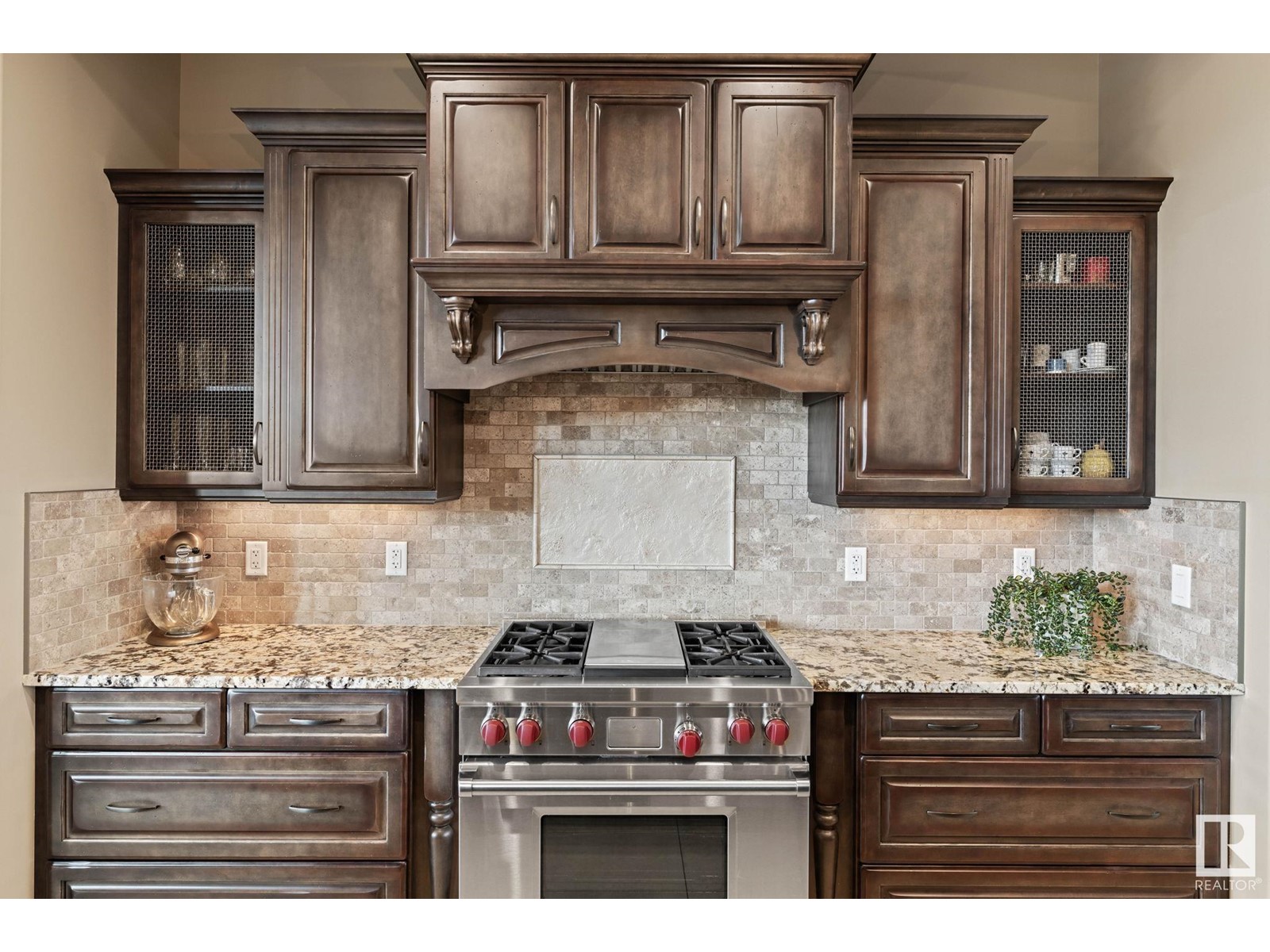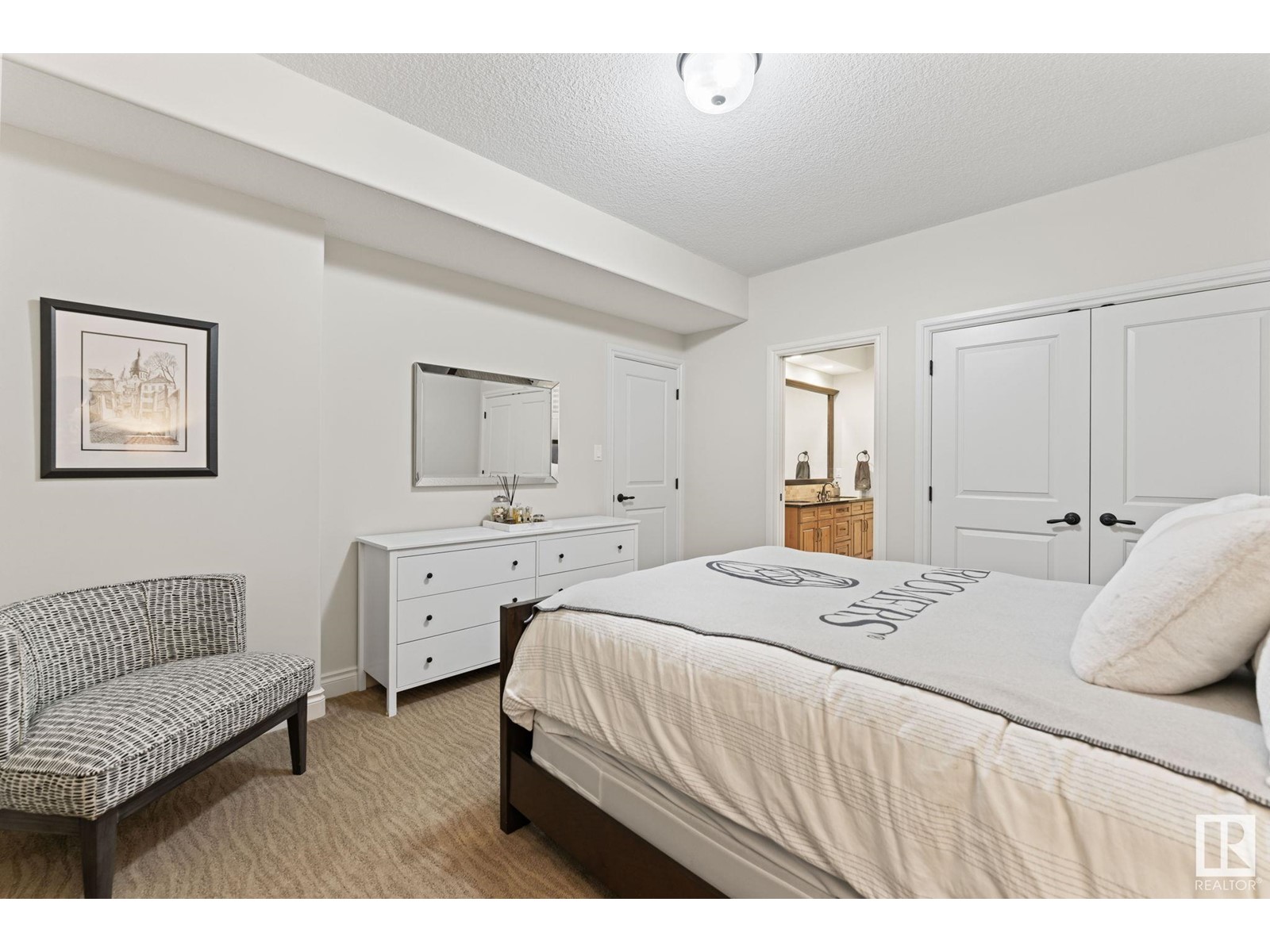606 Howatt Dr Sw Edmonton, Alberta T6W 2T6
Interested?
Contact us for more information

Kevin H. Rakowski
Associate
www.kevinrakowski.com/
https://www.facebook.com/kevinrakowskirealestate
https://www.linkedin.com/feed/
$1,400,000
IMMACULATE WALKOUT BUNGALOW BACKING JAGARE RIDGE GOLF COURSE! This former Carriage Signature Showhome is truly remarkable. Loaded with features such as: 10ft iron front door, 10ft & 15ft main floor ceilings, high-end appliances (Wolf & Sub Zero), gas fireplace, central A/C, motorized blinds, indoor & outdoor speakers, sprinkler system, & in-floor heat in basement & garage. Main floor offers an open concept kitchen/living/dining area with massive windows overlooking the golf course. A large den, laundry room, powder room and stunning primary suite complete this level. Walkout basement has cozy in-floor heat, wet bar, theatre room, gym, 2 bedrooms, 5-piece bath & storage. Both the main and lower levels offer amazing patios to relax outside and enjoy the view. Oversized garage with heated polished concrete floor is loaded with storage. Ideal South-West location in one of Edmonton's best neighbourhoods with quick access to all amenities, Henday, & airport. Come check it out! (id:43352)
Property Details
| MLS® Number | E4412420 |
| Property Type | Single Family |
| Neigbourhood | Hays Ridge Area |
| Amenities Near By | Airport, Park, Golf Course, Playground, Public Transit, Schools, Shopping |
| Community Features | Lake Privileges |
| Structure | Deck |
| View Type | Lake View |
| Water Front Type | Waterfront On Lake |
Building
| Bathroom Total | 3 |
| Bedrooms Total | 3 |
| Amenities | Ceiling - 10ft, Ceiling - 9ft |
| Appliances | Alarm System, Dishwasher, Dryer, Garage Door Opener, Garburator, Hood Fan, Microwave, Refrigerator, Gas Stove(s), Central Vacuum, Washer, Window Coverings, Wine Fridge |
| Architectural Style | Bungalow |
| Basement Development | Finished |
| Basement Features | Walk Out |
| Basement Type | Full (finished) |
| Constructed Date | 2014 |
| Construction Style Attachment | Detached |
| Cooling Type | Central Air Conditioning |
| Fireplace Fuel | Gas |
| Fireplace Present | Yes |
| Fireplace Type | Unknown |
| Half Bath Total | 1 |
| Heating Type | Forced Air, In Floor Heating |
| Stories Total | 1 |
| Size Interior | 1967.6428 Sqft |
| Type | House |
Parking
| Attached Garage | |
| Heated Garage | |
| Oversize |
Land
| Acreage | No |
| Fence Type | Fence |
| Land Amenities | Airport, Park, Golf Course, Playground, Public Transit, Schools, Shopping |
| Size Irregular | 621.28 |
| Size Total | 621.28 M2 |
| Size Total Text | 621.28 M2 |
Rooms
| Level | Type | Length | Width | Dimensions |
|---|---|---|---|---|
| Basement | Bedroom 2 | Measurements not available | ||
| Basement | Bedroom 3 | Measurements not available | ||
| Basement | Recreation Room | Measurements not available | ||
| Basement | Media | Measurements not available | ||
| Main Level | Living Room | Measurements not available | ||
| Main Level | Dining Room | Measurements not available | ||
| Main Level | Kitchen | Measurements not available | ||
| Main Level | Den | Measurements not available | ||
| Upper Level | Primary Bedroom | Measurements not available |
https://www.realtor.ca/real-estate/27607725/606-howatt-dr-sw-edmonton-hays-ridge-area


































































