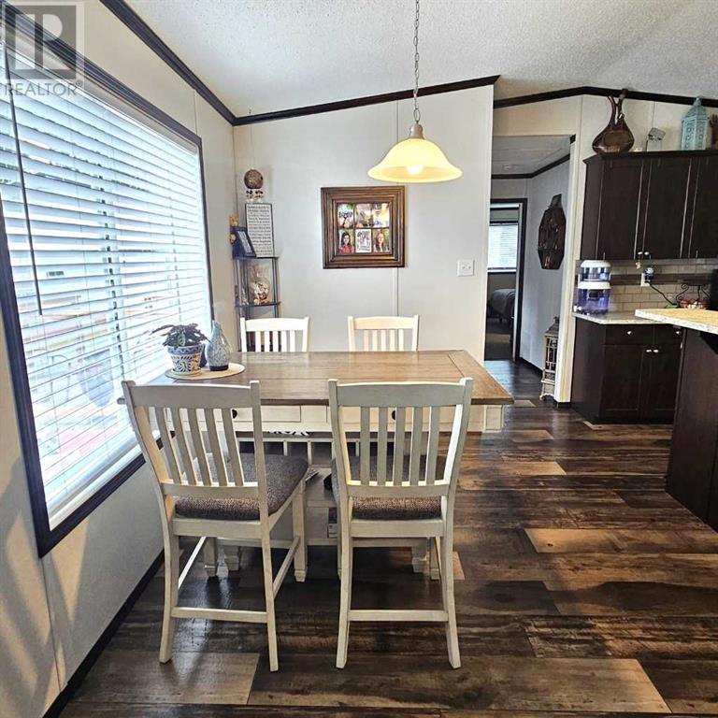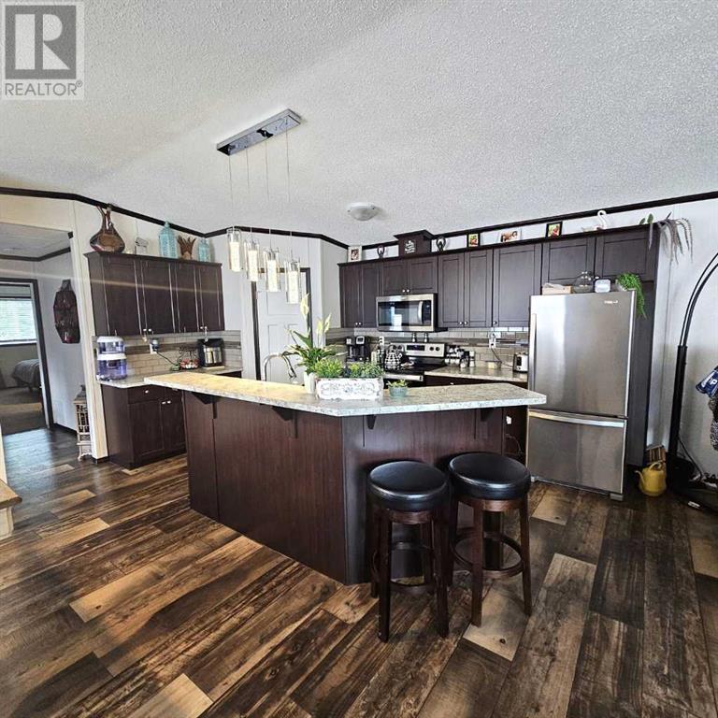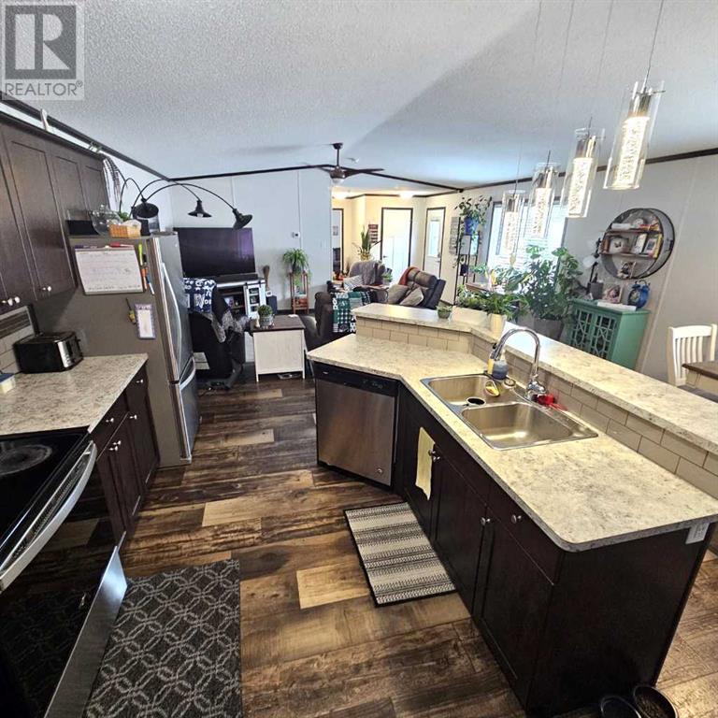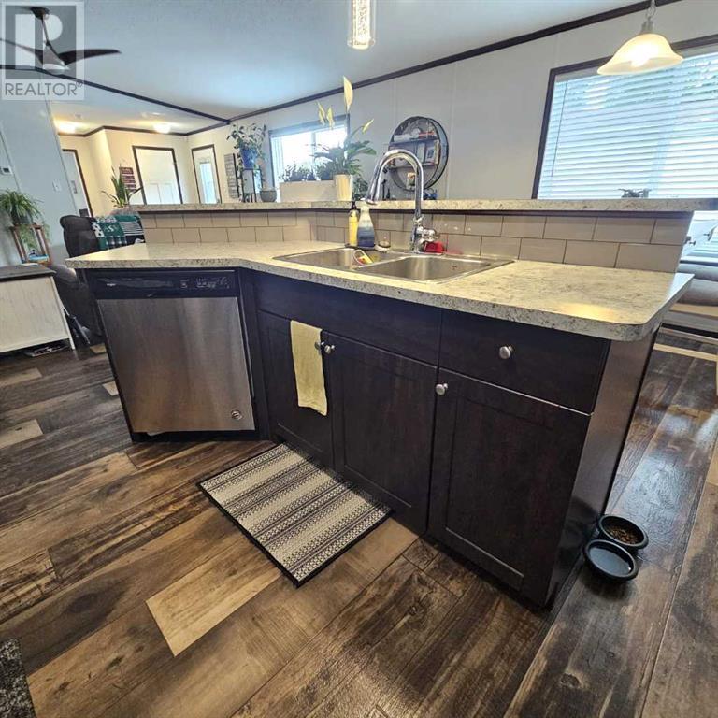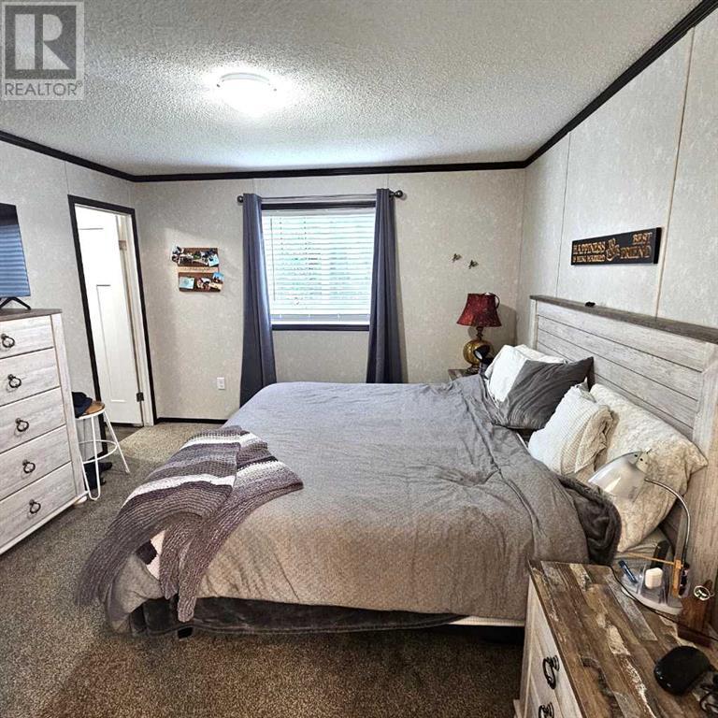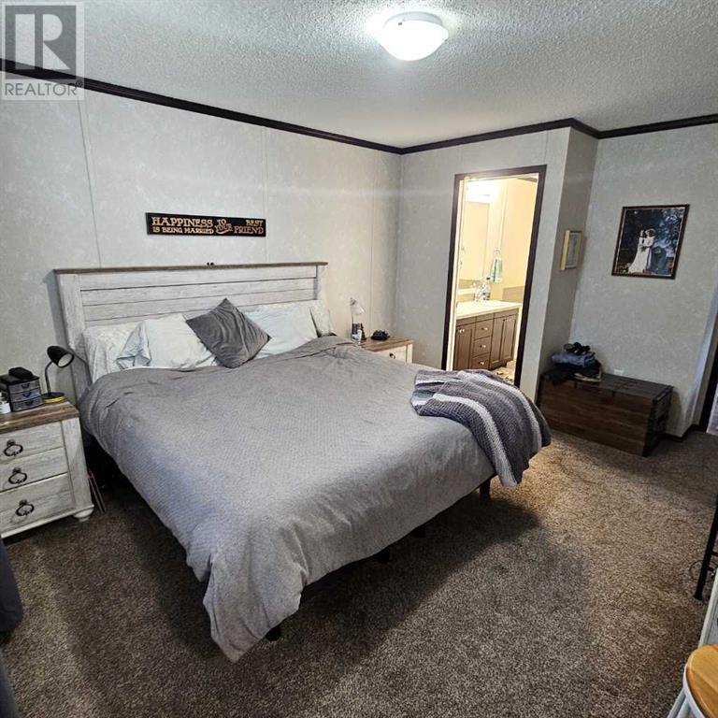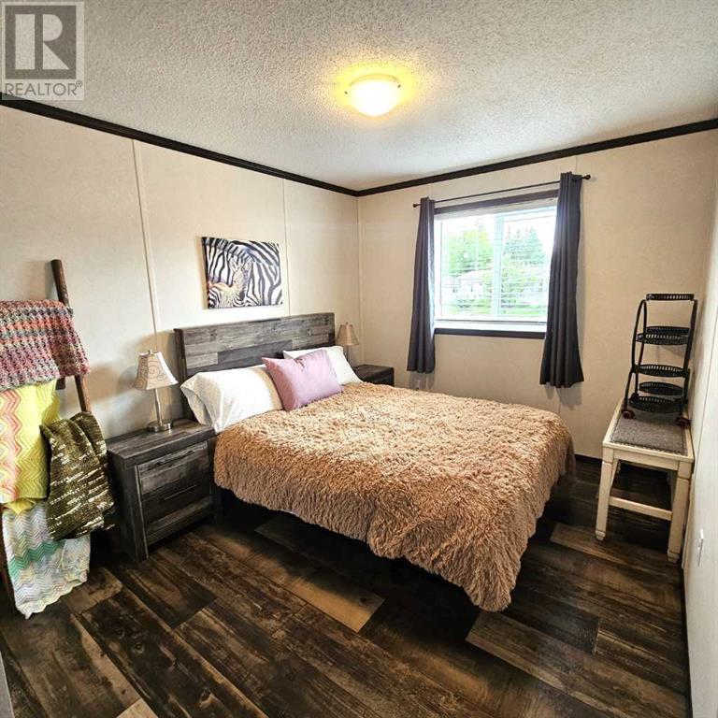3 Bedroom
2 Bathroom
1520 sqft
Mobile Home
Central Air Conditioning
Forced Air
$349,900
Better than new! This immaculately maintained 2020 SRI Modular Home with a detached garage, is situated on an oversized town lot and is looking for a new family to call it home. Open and bright living area with a vaulted ceiling, large windows for natural light and vinyl flooring throughout. Spacious entrance with storage, living room that spans the width of the home and a dining room that will accommodate family gatherings. The kitchen is well designed and features a powered island with breakfast bar, plenty of cabinets and counter space including a coffee bar area, a walk-in pantry with loads of shelf space, sink has a garburator, and upgraded stainless steel appliances. Retreat to the large primary suite that features an ensuite with an oval soaker tub, separate shower stall and a double vanity and there’s a spacious walk-in closet. At the front of the home there’s 2 good-sized bedrooms and a 4-piece bathroom and a nice entrance with closet. The back entrance hosts a great mud room area with built in seating/storage and the laundry/utility room that has room for a freezer and has a laundry sink. With the warm weather coming, you’ll enjoy the central air conditioning. Back deck has a BBQ gas outlet and a wooden walkway to the garage. Outside has been developed with a beautiful patio area that’s great for enjoying the afternoon sun. Upgraded insulated skirting is not only attractive but offers extra storage space under the home. Large pie shaped lot has a nice yard area with low maintenance landscaping, a storage shed, and loads of parking space with ample room for the RV on the gravel parking pad and there’s a 30 amp plug in on the garage. You’ll enjoy the 22' x 28' fully finished and heated garage for tinkering or parking the vehicles/toys. Electrical sub-panel has room for more breakers to add additional outlets to suit your needs. Loads of parking on the paved driveway and in front of the home. Located on the East end of Edson in a quiet cul-de-sac wit h great neighbours. Access the Town’s walking trails from the backyard, the hospital is across the street and all amenities are close by. If you are in the market for your first home or are downsizing don’t miss seeing this gem. (id:43352)
Property Details
|
MLS® Number
|
A2145734 |
|
Property Type
|
Single Family |
|
Community Name
|
Edson |
|
Amenities Near By
|
Airport, Golf Course, Park, Playground |
|
Communication Type
|
High Speed Internet, Fiber |
|
Community Features
|
Golf Course Development |
|
Features
|
Pvc Window, No Smoking Home |
|
Parking Space Total
|
8 |
|
Plan
|
9823186 |
|
Structure
|
Shed |
Building
|
Bathroom Total
|
2 |
|
Bedrooms Above Ground
|
3 |
|
Bedrooms Total
|
3 |
|
Amperage
|
100 Amp Service |
|
Appliances
|
Washer, Refrigerator, Dishwasher, Range, Dryer, Microwave Range Hood Combo, Window Coverings, Water Heater - Gas |
|
Architectural Style
|
Mobile Home |
|
Basement Type
|
None |
|
Constructed Date
|
2020 |
|
Construction Material
|
Wood Frame |
|
Construction Style Attachment
|
Detached |
|
Cooling Type
|
Central Air Conditioning |
|
Exterior Finish
|
Vinyl Siding |
|
Fire Protection
|
Smoke Detectors |
|
Flooring Type
|
Vinyl |
|
Foundation Type
|
Piled |
|
Heating Fuel
|
Natural Gas |
|
Heating Type
|
Forced Air |
|
Stories Total
|
1 |
|
Size Interior
|
1520 Sqft |
|
Total Finished Area
|
1520 Sqft |
|
Type
|
Manufactured Home |
|
Utility Power
|
100 Amp Service |
|
Utility Water
|
Municipal Water |
Parking
|
Detached Garage
|
2 |
|
Garage
|
|
|
Heated Garage
|
|
|
R V
|
|
Land
|
Acreage
|
No |
|
Fence Type
|
Not Fenced |
|
Land Amenities
|
Airport, Golf Course, Park, Playground |
|
Sewer
|
Municipal Sewage System |
|
Size Depth
|
56.39 M |
|
Size Frontage
|
11.58 M |
|
Size Irregular
|
9015.00 |
|
Size Total
|
9015 Sqft|7,251 - 10,889 Sqft |
|
Size Total Text
|
9015 Sqft|7,251 - 10,889 Sqft |
|
Zoning Description
|
R-mhs |
Rooms
| Level |
Type |
Length |
Width |
Dimensions |
|
Main Level |
Other |
|
|
9.00 Ft x 6.00 Ft |
|
Main Level |
Living Room |
|
|
15.00 Ft x 19.00 Ft |
|
Main Level |
Dining Room |
|
|
13.25 Ft x 7.17 Ft |
|
Main Level |
Kitchen |
|
|
15.58 Ft x 10.00 Ft |
|
Main Level |
Primary Bedroom |
|
|
13.33 Ft x 12.25 Ft |
|
Main Level |
4pc Bathroom |
|
|
10.50 Ft x 9.00 Ft |
|
Main Level |
Bedroom |
|
|
14.42 Ft x 10.00 Ft |
|
Main Level |
Bedroom |
|
|
10.75 Ft x 9.75 Ft |
|
Main Level |
4pc Bathroom |
|
|
10.00 Ft x 6.92 Ft |
|
Main Level |
Laundry Room |
|
|
10.67 Ft x 7.33 Ft |
|
Main Level |
Other |
|
|
9.58 Ft x 7.33 Ft |
Utilities
|
Cable
|
Connected |
|
Electricity
|
Connected |
|
Natural Gas
|
Connected |
|
Sewer
|
Connected |
|
Water
|
Connected |
https://www.realtor.ca/real-estate/27109612/609-40a-street-edson-edson









