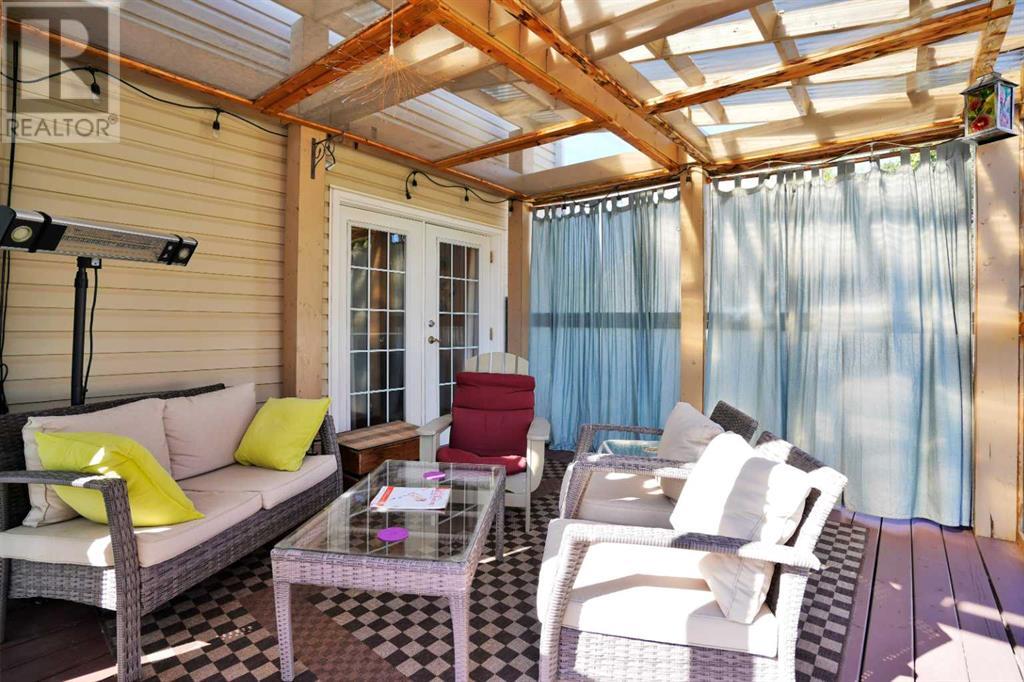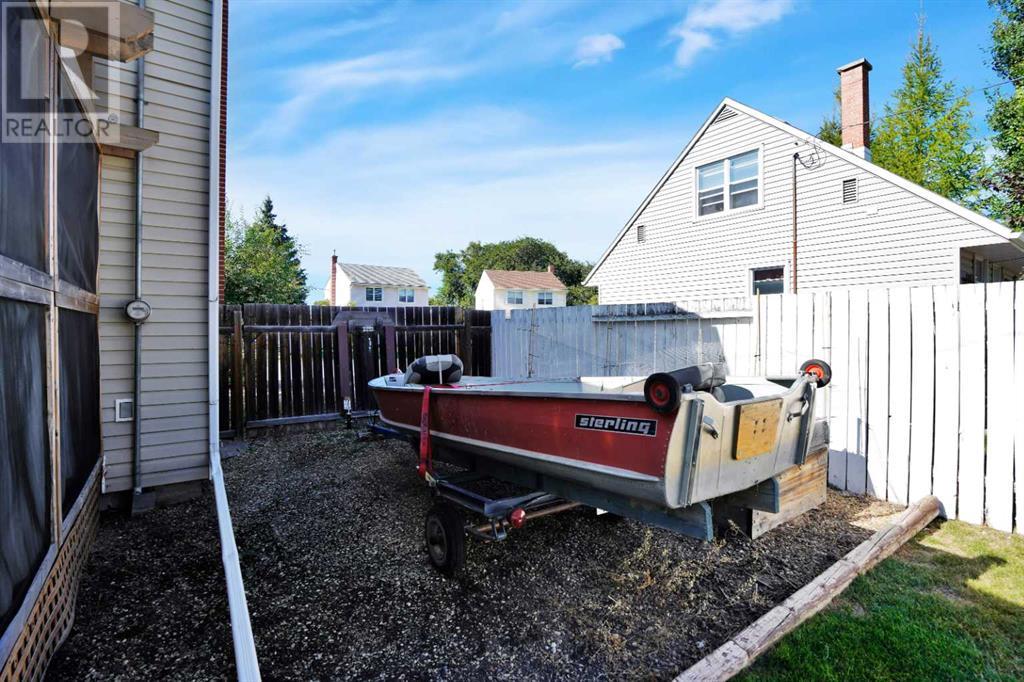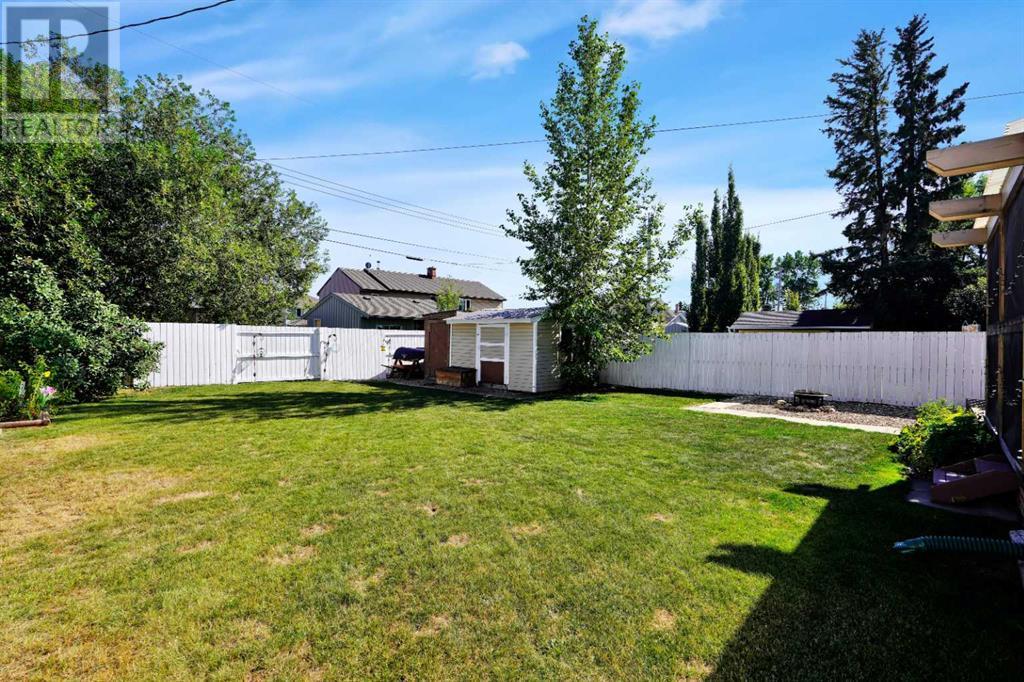3 Bedroom
2 Bathroom
1154.62 sqft
None
Forced Air
Landscaped
$267,500
This well kept 2 storey character home situated in the well established community of Springbrook, checks all the boxes! It features 3 bedrooms on the upper level, large living area, original hardwood floors and an updated kitchen with dining area. Off the dining area there is a french garden door that leads to an enclosed screened deck which adds even more living space & is the perfect spot to relax and enjoy the outdoors without the pesky insects to bother you! The very large back yard is fully fenced and has a ton of space for whatever you'd desire & lots of room to build a garage or store an RV with driveway access. The finished basement could have a possible fourth bedroom and features room for storage & a stacking washer/dryer. The perfect place to call home! (id:43352)
Property Details
|
MLS® Number
|
A2163271 |
|
Property Type
|
Single Family |
|
Amenities Near By
|
Airport, Park, Schools |
|
Features
|
French Door, No Smoking Home |
|
Parking Space Total
|
2 |
|
Plan
|
9524360 |
|
Structure
|
Deck |
Building
|
Bathroom Total
|
2 |
|
Bedrooms Above Ground
|
3 |
|
Bedrooms Total
|
3 |
|
Appliances
|
Refrigerator, Dishwasher, Stove, Microwave, Washer/dryer Stack-up |
|
Basement Development
|
Finished |
|
Basement Type
|
Full (finished) |
|
Constructed Date
|
1955 |
|
Construction Material
|
Poured Concrete, Wood Frame |
|
Construction Style Attachment
|
Detached |
|
Cooling Type
|
None |
|
Exterior Finish
|
Concrete, Vinyl Siding |
|
Flooring Type
|
Hardwood, Laminate, Tile |
|
Foundation Type
|
Poured Concrete |
|
Half Bath Total
|
1 |
|
Heating Fuel
|
Natural Gas |
|
Heating Type
|
Forced Air |
|
Stories Total
|
2 |
|
Size Interior
|
1154.62 Sqft |
|
Total Finished Area
|
1154.62 Sqft |
|
Type
|
House |
Parking
Land
|
Acreage
|
No |
|
Fence Type
|
Fence |
|
Land Amenities
|
Airport, Park, Schools |
|
Landscape Features
|
Landscaped |
|
Size Depth
|
32 M |
|
Size Frontage
|
14.93 M |
|
Size Irregular
|
5145.00 |
|
Size Total
|
5145 Sqft|4,051 - 7,250 Sqft |
|
Size Total Text
|
5145 Sqft|4,051 - 7,250 Sqft |
|
Zoning Description
|
R1 |
Rooms
| Level |
Type |
Length |
Width |
Dimensions |
|
Second Level |
Primary Bedroom |
|
|
10.75 Ft x 11.58 Ft |
|
Second Level |
Bedroom |
|
|
13.25 Ft x 8.25 Ft |
|
Second Level |
4pc Bathroom |
|
|
4.92 Ft x 8.08 Ft |
|
Basement |
Recreational, Games Room |
|
|
11.67 Ft x 14.50 Ft |
|
Basement |
Office |
|
|
9.08 Ft x 9.92 Ft |
|
Basement |
Laundry Room |
|
|
17.42 Ft x 7.17 Ft |
|
Basement |
Furnace |
|
|
4.83 Ft x 6.92 Ft |
|
Basement |
2pc Bathroom |
|
|
3.00 Ft x 7.00 Ft |
|
Main Level |
Living Room |
|
|
18.92 Ft x 11.58 Ft |
|
Main Level |
Kitchen |
|
|
12.00 Ft x 11.58 Ft |
|
Main Level |
Dining Room |
|
|
10.33 Ft x 11.58 Ft |
|
Main Level |
Bedroom |
|
|
7.83 Ft x 11.58 Ft |
https://www.realtor.ca/real-estate/27378942/609-maple-crescent-springbrook













































