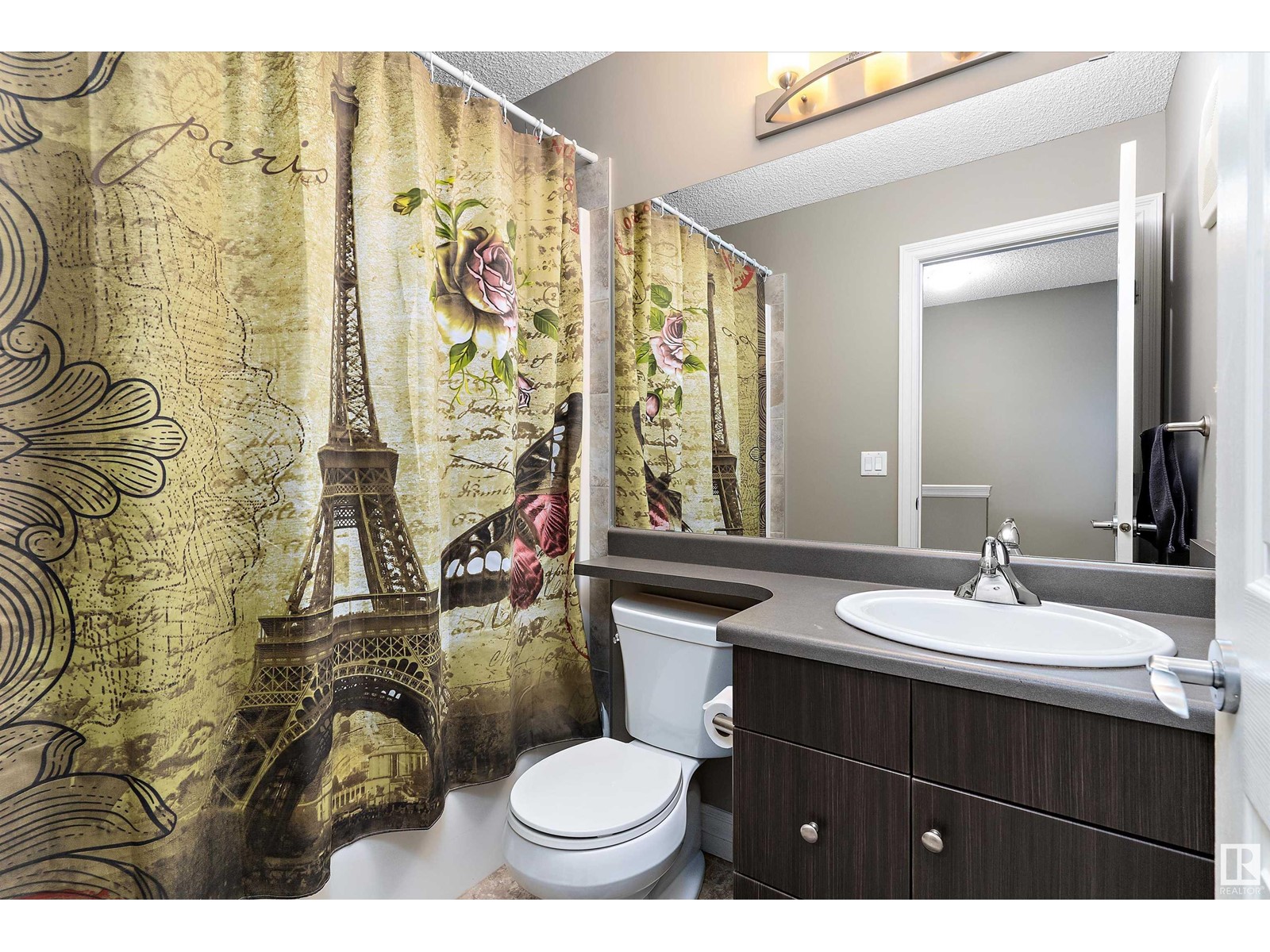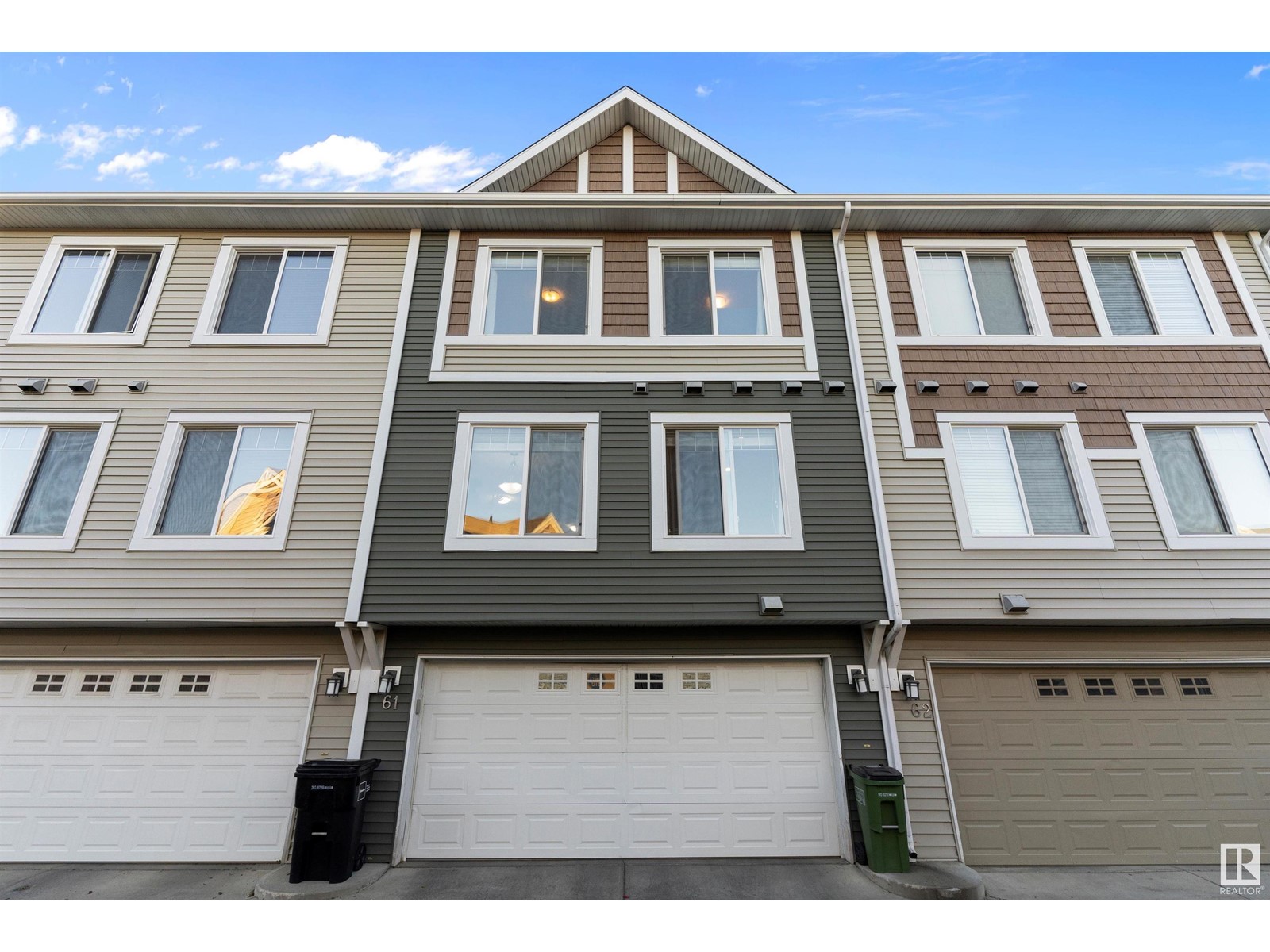#61 3625 144 Av Nw Edmonton, Alberta T5Y 0T3
Interested?
Contact us for more information
$311,700Maintenance, Exterior Maintenance, Insurance, Landscaping, Property Management, Other, See Remarks
$220 Monthly
Maintenance, Exterior Maintenance, Insurance, Landscaping, Property Management, Other, See Remarks
$220 MonthlyWelcome to this beautiful 2-storey townhouse in a walkable community! This home features three spacious bedrooms and two and a half bathrooms. The main floor showcases a modern kitchen with sleek countertops and stainless steel appliances, flowing into a cozy dining and living areaideal for entertaining or relaxing. Large windows throughout the home bring in abundant natural light. A convenient 2-piece bathroom and stacked washer/dryer complete the main level. The lower level offers an attached double garage and utility room with a tankless hot water system. Enjoy your fenced front yardperfect for BBQs and lounging outdoors. The greenspace in front of the townhouse provides an inviting outdoor area, and with no immediate neighbors in the back, you can enjoy added privacy. Located just minutes from Manning Town Center, with quick access to the HENDAY, plus walking distance to LRT station, Clareview Rec Center, a cineplex, and a fully fenced dog park, this townhouse is perfect for your active lifestyle. (id:43352)
Property Details
| MLS® Number | E4413552 |
| Property Type | Single Family |
| Neigbourhood | Clareview Town Centre |
| Amenities Near By | Golf Course, Playground, Public Transit, Schools, Shopping |
| Community Features | Public Swimming Pool |
| Features | No Animal Home, No Smoking Home |
Building
| Bathroom Total | 3 |
| Bedrooms Total | 3 |
| Appliances | Dishwasher, Garage Door Opener Remote(s), Garage Door Opener, Microwave Range Hood Combo, Refrigerator, Washer/dryer Stack-up, Stove, Window Coverings |
| Basement Development | Finished |
| Basement Type | Full (finished) |
| Constructed Date | 2014 |
| Construction Style Attachment | Attached |
| Half Bath Total | 1 |
| Heating Type | Forced Air |
| Stories Total | 2 |
| Size Interior | 1326.7596 Sqft |
| Type | Row / Townhouse |
Parking
| Attached Garage |
Land
| Acreage | No |
| Fence Type | Fence |
| Land Amenities | Golf Course, Playground, Public Transit, Schools, Shopping |
| Size Irregular | 179.33 |
| Size Total | 179.33 M2 |
| Size Total Text | 179.33 M2 |
Rooms
| Level | Type | Length | Width | Dimensions |
|---|---|---|---|---|
| Main Level | Living Room | Measurements not available | ||
| Main Level | Dining Room | Measurements not available | ||
| Main Level | Kitchen | Measurements not available | ||
| Upper Level | Primary Bedroom | Measurements not available | ||
| Upper Level | Bedroom 2 | Measurements not available | ||
| Upper Level | Bedroom 3 | Measurements not available |
https://www.realtor.ca/real-estate/27648897/61-3625-144-av-nw-edmonton-clareview-town-centre





















