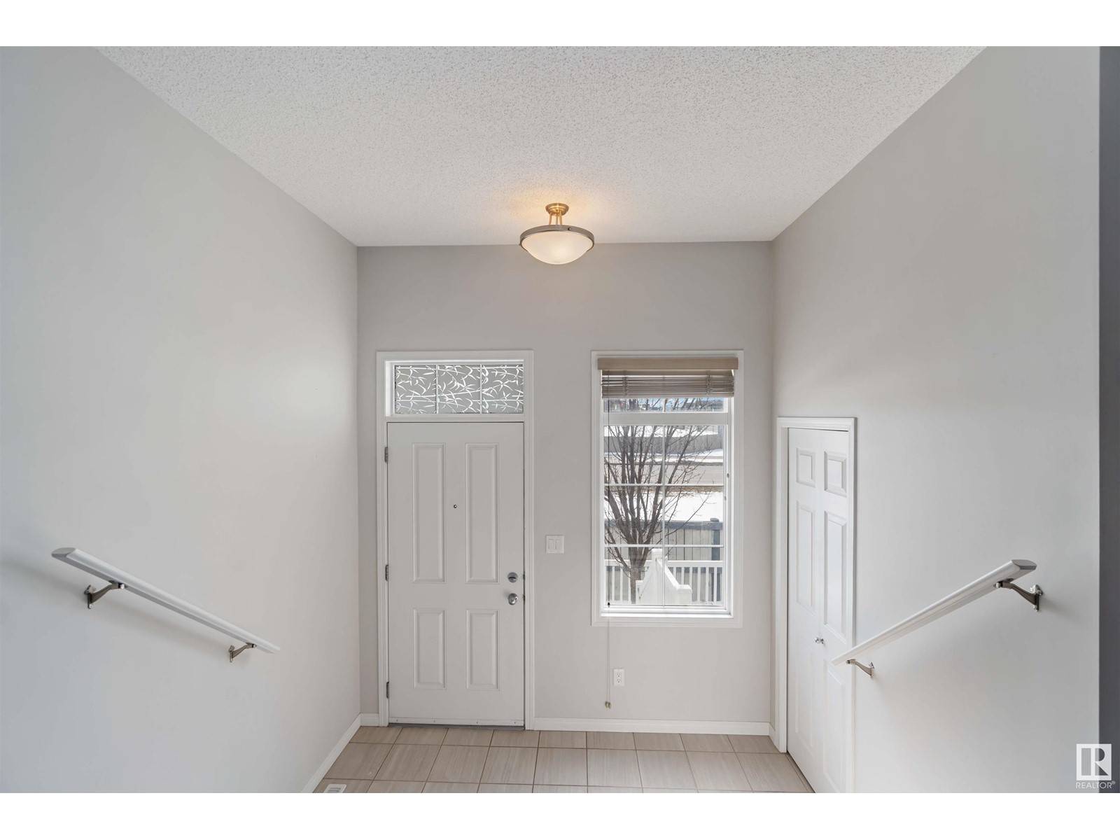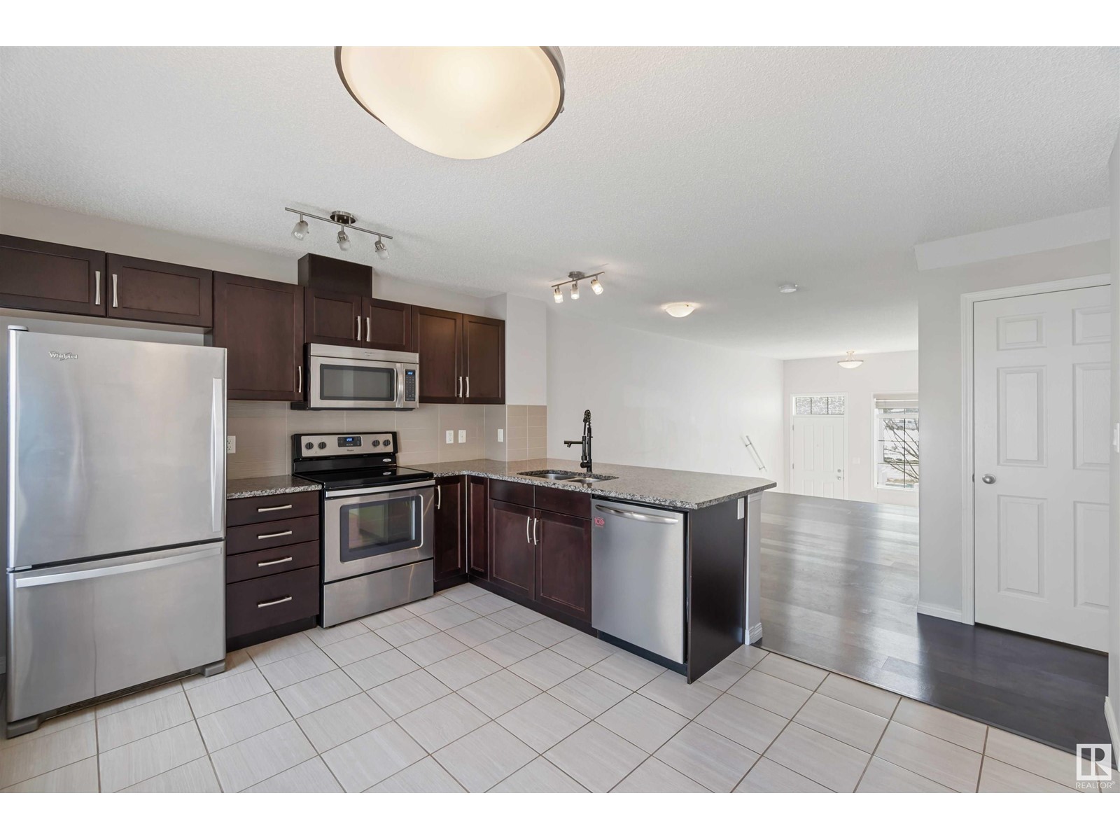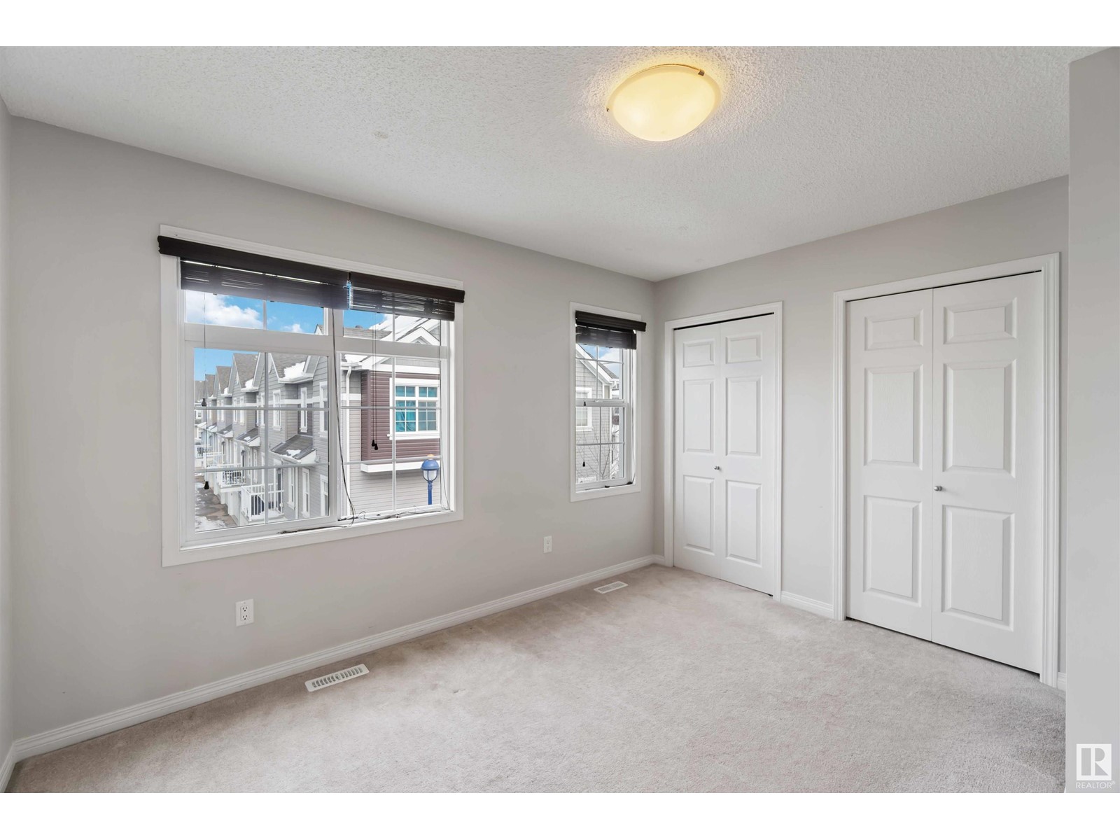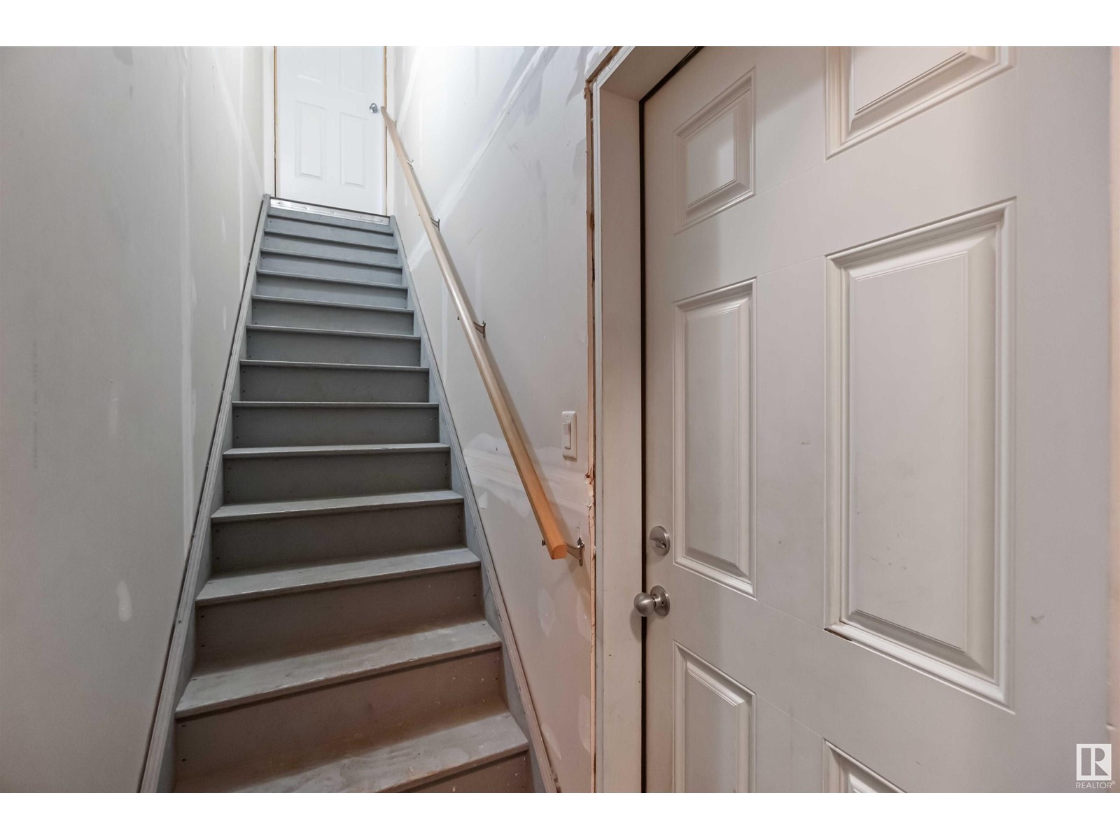#61 9151 Shaw Wy Sw Edmonton, Alberta T6X 1W7
Interested?
Contact us for more information

Sue King
Associate
(866) 331-1788
www.searchalledmontonhomes.ca/
https://www.facebook.com/sue.king.yeg
https://www.linkedin.com/in/sue-king-247480162
$329,000Maintenance, Exterior Maintenance, Insurance, Property Management, Other, See Remarks
$264.58 Monthly
Maintenance, Exterior Maintenance, Insurance, Property Management, Other, See Remarks
$264.58 MonthlyWelcome To 'The Sands' In The Desirable Neighbourhood Of Summerside! This Modernized 2 Bedroom, 2.5 Bathroom Two Storey Greets You With A Bright Entry Way, Freshly Painted Walls & Lovely Laminate Flooring. The Open Concept Living Room Showcases A Great Open Area For Hosting, Flowing Directly Into The Eat-In Kitchen. And The Kitchen Does Not Disappoint Featuring Gorgeous Granite Countertops, SS Appliances, Upgraded Fixtures & Sleek Cabinetry. Completing The Main Floor Is A Convenient 2 Piece Guest Bathroom. Upstairs Consists Of The Popular DUAL MASTER BEDROOM Offering 2 Spacious Bedrooms, Each With Full Ensuite Baths. And Lastly, Rest Assured Your Vehicle Is Secured In The Attached Tandem Double Garage. This Property Includes Access To Lake Summerside Beach Club Offering A 32 Acre Recreational Lake, 10 Acre Park, Tennis & Basketball Courts, Playground, Lease Boat Dock & More! With Easy Access To Schools, ETS & The Henday, This Turn Key Property Awaits YOU! Welcome Home! *Some Photos Are Virtually Staged. (id:43352)
Property Details
| MLS® Number | E4429160 |
| Property Type | Single Family |
| Neigbourhood | Summerside |
| Amenities Near By | Golf Course, Playground, Public Transit, Schools, Shopping |
| Features | Paved Lane, No Smoking Home |
| Parking Space Total | 2 |
| Structure | Deck |
Building
| Bathroom Total | 3 |
| Bedrooms Total | 2 |
| Appliances | Dishwasher, Garage Door Opener Remote(s), Garage Door Opener, Microwave, Refrigerator, Washer/dryer Stack-up, Stove |
| Basement Type | None |
| Constructed Date | 2015 |
| Construction Style Attachment | Attached |
| Fire Protection | Smoke Detectors |
| Half Bath Total | 1 |
| Heating Type | Forced Air |
| Stories Total | 2 |
| Size Interior | 1054.8632 Sqft |
| Type | Row / Townhouse |
Land
| Acreage | No |
| Fence Type | Fence |
| Land Amenities | Golf Course, Playground, Public Transit, Schools, Shopping |
Rooms
| Level | Type | Length | Width | Dimensions |
|---|---|---|---|---|
| Main Level | Living Room | 2.56 m | 3.3 m | 2.56 m x 3.3 m |
| Main Level | Dining Room | 2.56 m | 3.3 m | 2.56 m x 3.3 m |
| Main Level | Kitchen | 3.61 m | 4.38 m | 3.61 m x 4.38 m |
| Upper Level | Primary Bedroom | 3.18 m | 4.38 m | 3.18 m x 4.38 m |
| Upper Level | Bedroom 2 | 3.22 m | 1.51 m | 3.22 m x 1.51 m |
https://www.realtor.ca/real-estate/28123165/61-9151-shaw-wy-sw-edmonton-summerside



















































