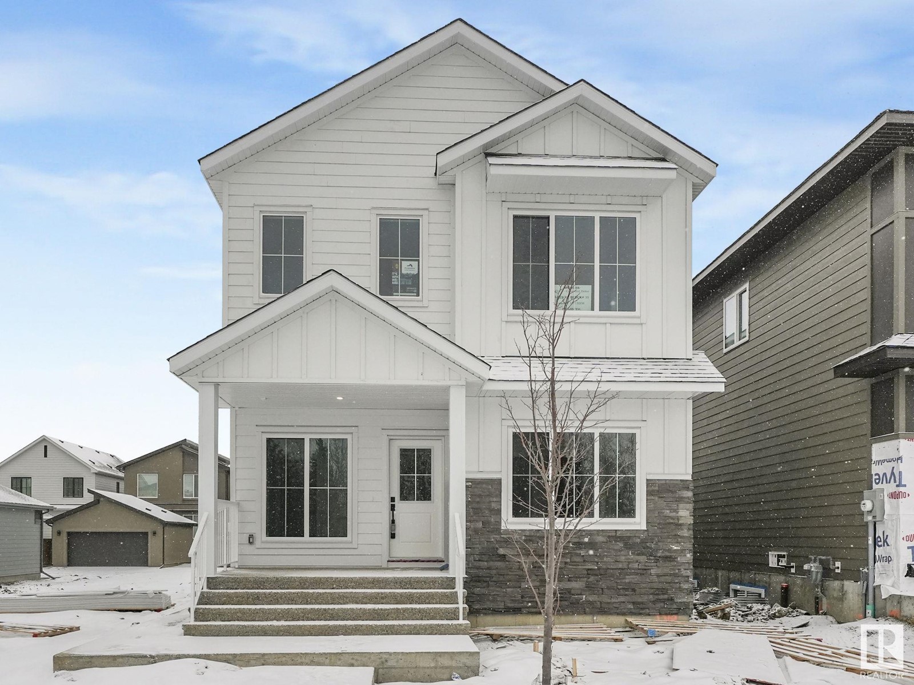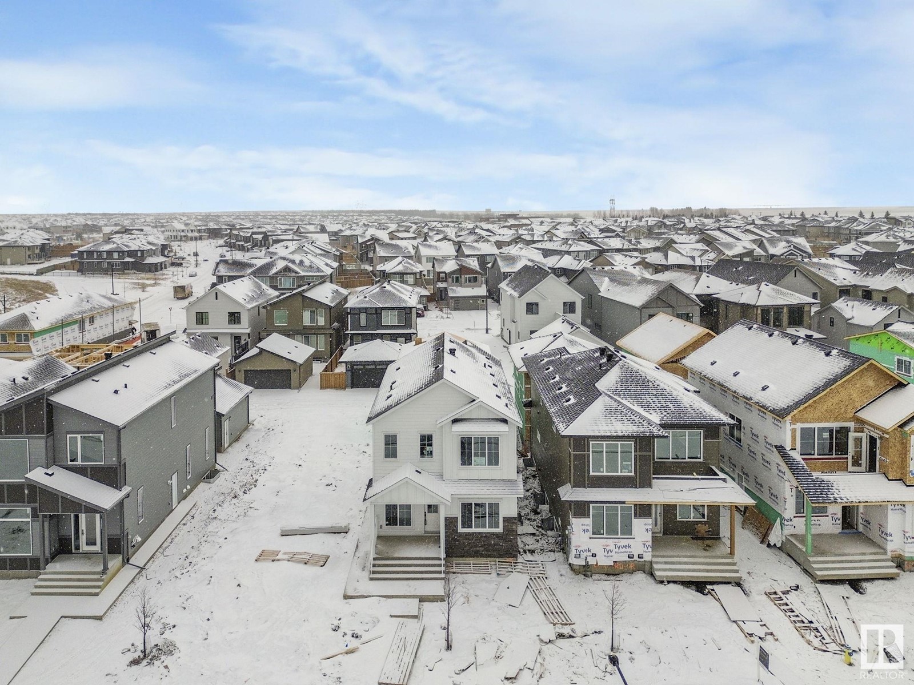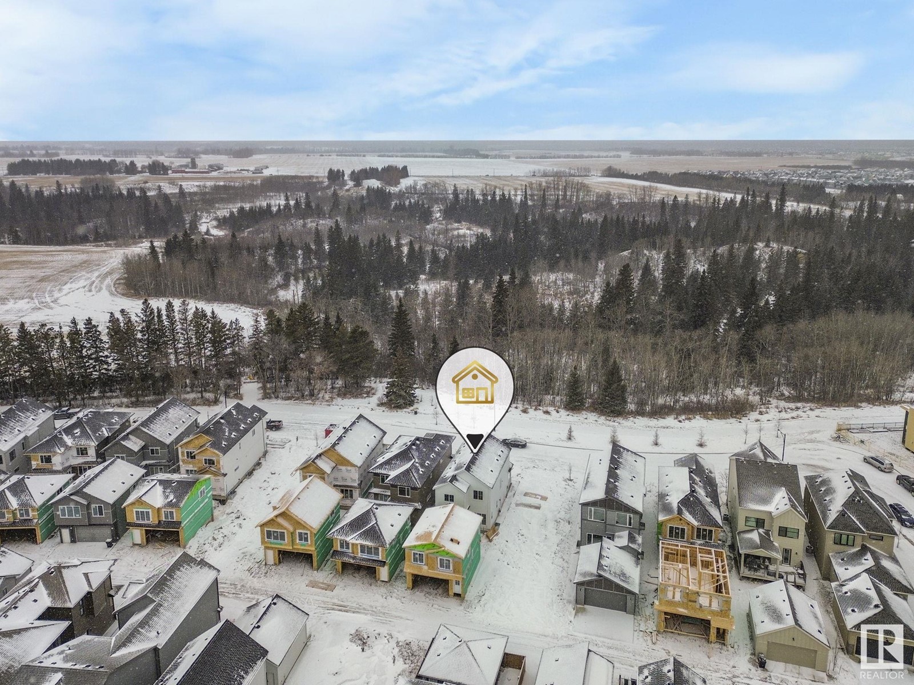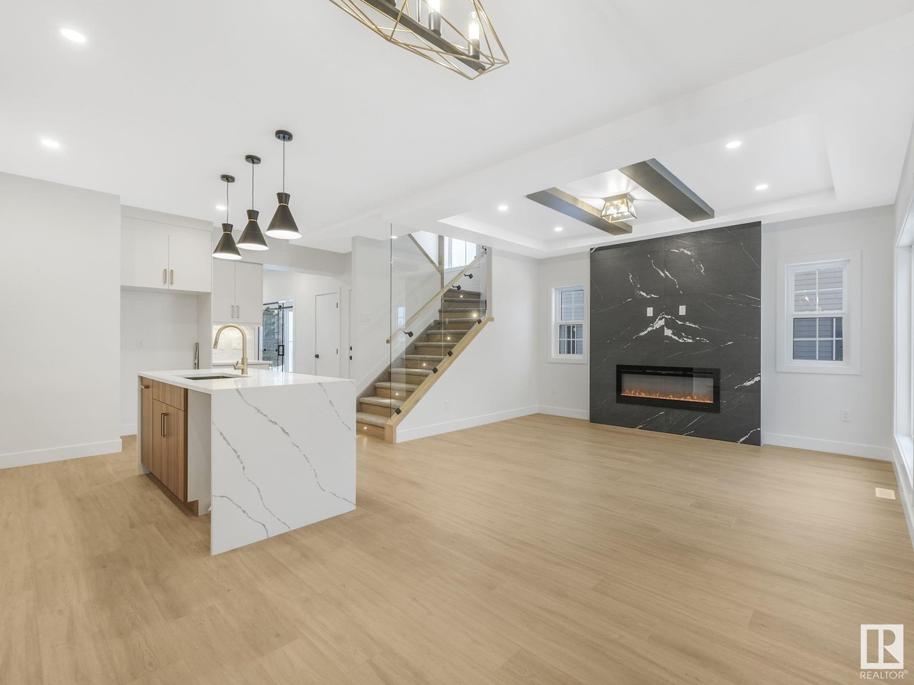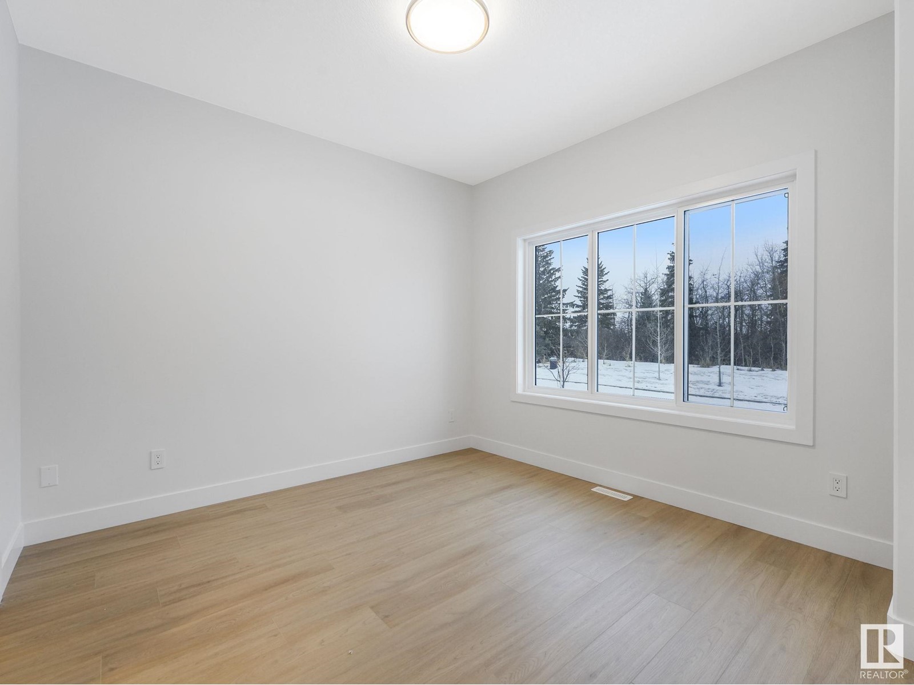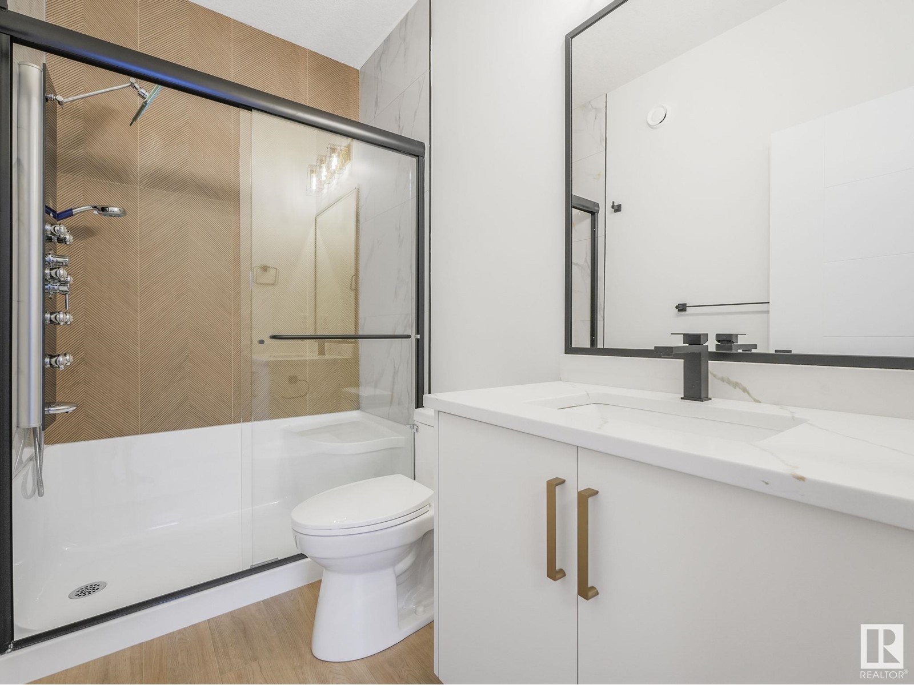6113 Crawford Dr Sw Edmonton, Alberta T6W 4L7
Interested?
Contact us for more information

Sandy Kahlon
Associate
(780) 481-1144
https://mukuloberoi.ca/
https://www.facebook.com/sandy.kahlon/
https://ca.linkedin.com/in/sandy-kahlon-615010242
https://www.instagram.com/sandykahlon_realtor/

Ajay Kahlon
Associate
$929,800
Welcome to this stunning brand-new home in the vibrant community of Chappelle. Overlooking the RAVINE, this 2-storey home comes with a 2-bedroom LEGAL BASEMENT SUITE and a 2 bedroom GARDEN SUITE. The main floor features a bedroom with an ensuite, a den, and a powder room. The kitchen is fully upgraded and finished off with quartz countertops. The living room has a bright and beautiful feature wall with an electric fireplace. Upstairs the primary room has a spa-like 5-piece ensuite along with two spacious bedrooms and a full bathroom. A bonus room for family entertainment and the laundry area complete the upper floor. The fully finished basement has two bedrooms, a kitchen, a 4-piece bath, and a recreational area. Spacious 2-bedroom garden suite! Premium lighting package, glass railings, MDF shelving, custom showers and feature walls. The entire home is masterfully crafted with sleek, upgraded finishes throughout. Close to amenities and the Edmonton Airport. (id:43352)
Property Details
| MLS® Number | E4426140 |
| Property Type | Single Family |
| Neigbourhood | Chappelle Area |
| Amenities Near By | Airport, Golf Course, Playground, Public Transit, Schools, Shopping |
| Features | Level |
| Structure | Porch |
Building
| Bathroom Total | 6 |
| Bedrooms Total | 8 |
| Amenities | Ceiling - 10ft, Ceiling - 9ft |
| Appliances | Garage Door Opener Remote(s), Garage Door Opener, Hood Fan |
| Basement Development | Finished |
| Basement Features | Suite |
| Basement Type | Full (finished) |
| Constructed Date | 2025 |
| Construction Style Attachment | Detached |
| Fireplace Fuel | Electric |
| Fireplace Present | Yes |
| Fireplace Type | Unknown |
| Half Bath Total | 1 |
| Heating Type | Forced Air |
| Stories Total | 2 |
| Size Interior | 2125 Sqft |
| Type | House |
Parking
| Stall | |
| Carport | |
| Detached Garage | |
| Rear |
Land
| Acreage | No |
| Fence Type | Fence |
| Land Amenities | Airport, Golf Course, Playground, Public Transit, Schools, Shopping |
| Size Irregular | 332.18 |
| Size Total | 332.18 M2 |
| Size Total Text | 332.18 M2 |
Rooms
| Level | Type | Length | Width | Dimensions |
|---|---|---|---|---|
| Basement | Bedroom 5 | 3.1 m | 4.01 m | 3.1 m x 4.01 m |
| Basement | Bedroom 6 | 3.39 m | 3.34 m | 3.39 m x 3.34 m |
| Basement | Second Kitchen | 3.49 m | 4.19 m | 3.49 m x 4.19 m |
| Main Level | Living Room | 3.1 m | 4.22 m | 3.1 m x 4.22 m |
| Main Level | Dining Room | 3.89 m | 2.82 m | 3.89 m x 2.82 m |
| Main Level | Kitchen | 3.97 m | 4.12 m | 3.97 m x 4.12 m |
| Main Level | Den | 2.15 m | 3.24 m | 2.15 m x 3.24 m |
| Main Level | Bedroom 4 | 3.32 m | 3.34 m | 3.32 m x 3.34 m |
| Upper Level | Family Room | 3.54 m | 3.57 m | 3.54 m x 3.57 m |
| Upper Level | Primary Bedroom | 3.35 m | 3.97 m | 3.35 m x 3.97 m |
| Upper Level | Bedroom 2 | 3.12 m | 4.23 m | 3.12 m x 4.23 m |
| Upper Level | Bedroom 3 | 3.79 m | 4.09 m | 3.79 m x 4.09 m |
| Upper Level | Additional Bedroom | 3.05 m | 3.05 m | 3.05 m x 3.05 m |
| Upper Level | Bedroom | 3.05 m | 3.15 m | 3.05 m x 3.15 m |
https://www.realtor.ca/real-estate/28036609/6113-crawford-dr-sw-edmonton-chappelle-area

