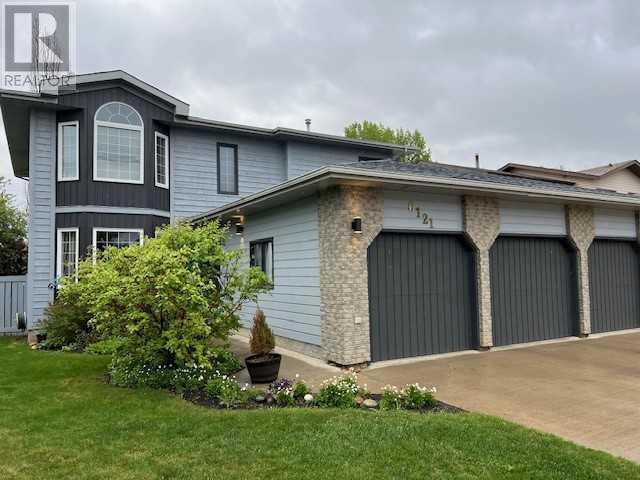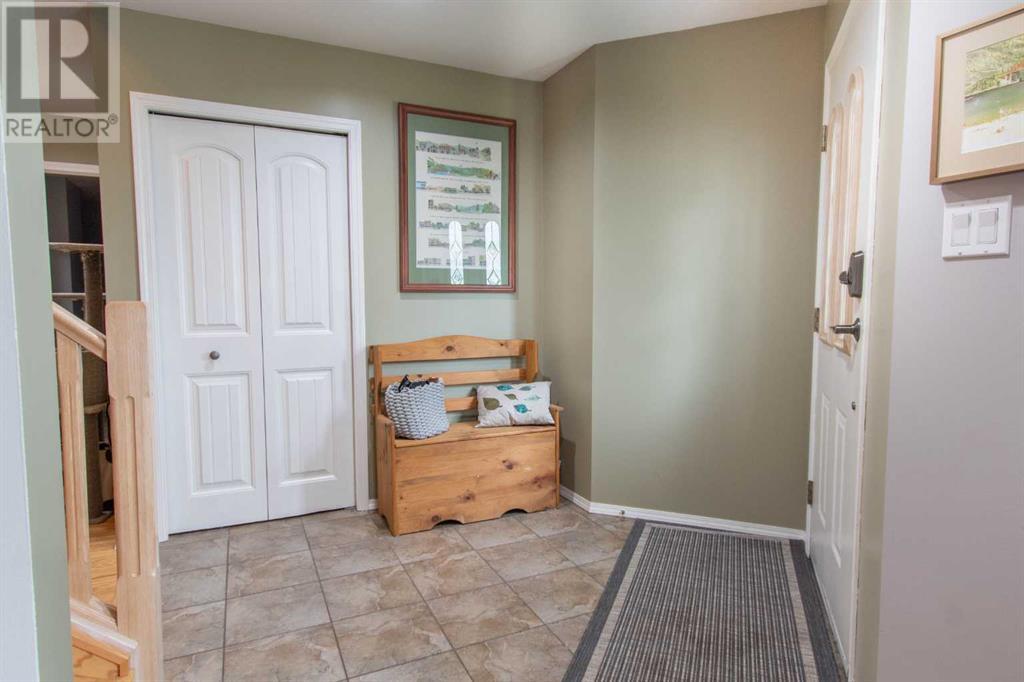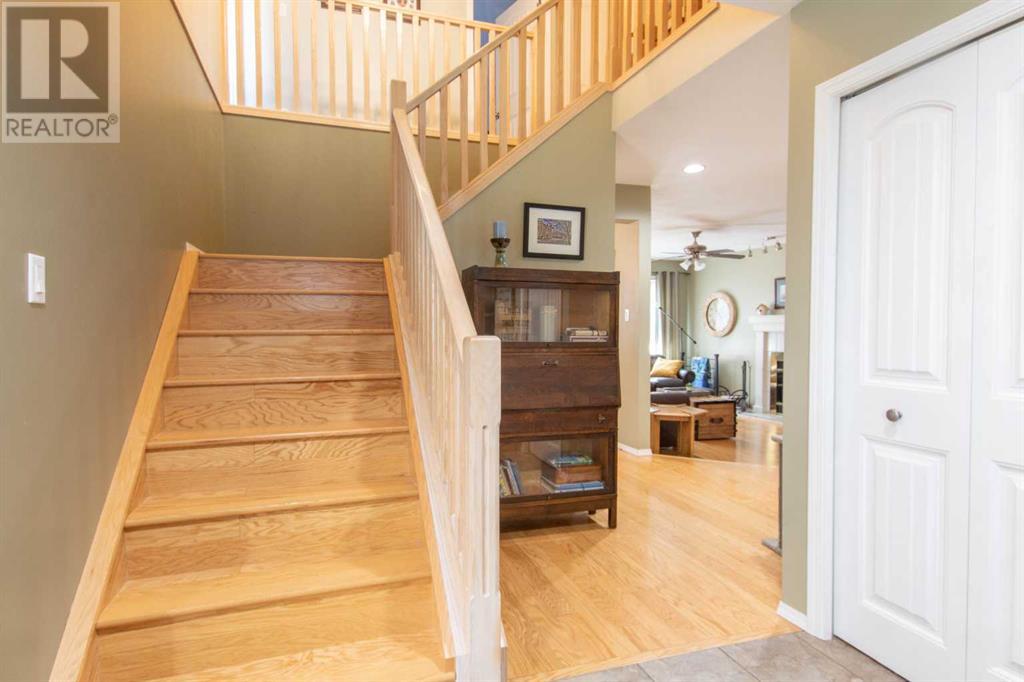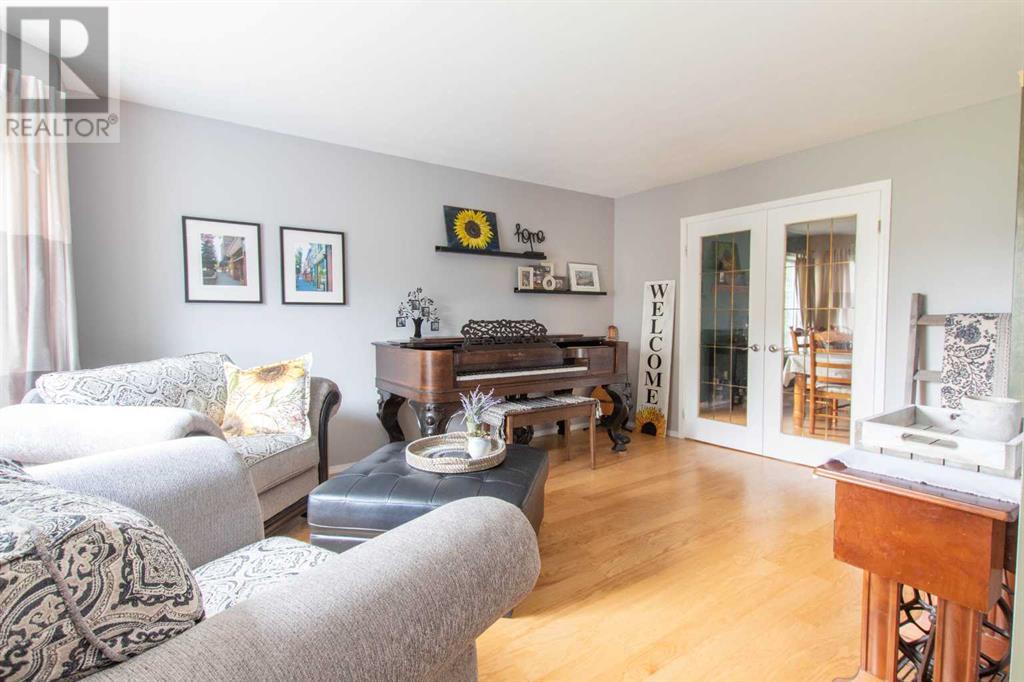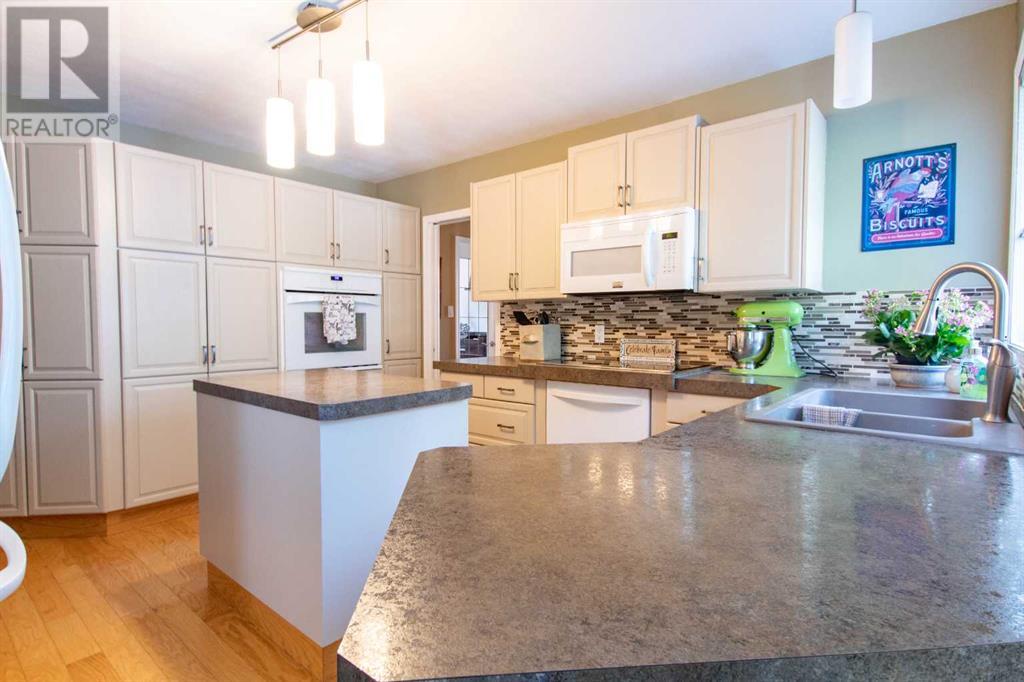4 Bedroom
3 Bathroom
2368 sqft
Fireplace
None
Forced Air
Landscaped
$525,000
Located in one of the extremely desirable Country Club Estates loops; you will find this large 2 storey home on a private lot. This home is 2368 square feet above ground. It features a formal living room near the front entrance, double doors can separate the living and formal dining room. The kitchen has ample cabinet space, white appliances (wall oven & new cooktop), and flows nicely to the dinette area, with many windows which provides lots of natural light. The sunken family room is off the dinette area and has a real wood burning fireplace. Rounding out the main floor is a bathroom, laundry area/storage area near the door to the heated TRIPLE CAR garage. On the second floor you will find FOUR (4)bedrooms. The master is huge with a nice walk in closest, window seat, large ensuite with a jetted tub and separate shower. The second level bathroom has a tub/shower, double sinks, toilet & bidet. The basement has ample space for a pool table, tv area and office area and tons of storage space The backyard is spacious, very private with trees, has a deck, nice matching shed & firepit area. The driveway could even accommodate your RV. The house has brand new PEX water lines ($11,000) & new shingles ($16,000) and a newer high efficiency furnace. Located close to the Grande Prairie Golf & Country Club, walking & biking trails, South Bear Creek Park, & schools. If you are looking to get into one of the most prestigious locations in GP, here is your chance. Contact your Realtor to check out this home today. (id:43352)
Property Details
|
MLS® Number
|
A2212647 |
|
Property Type
|
Single Family |
|
Community Name
|
Country Club Estates |
|
Amenities Near By
|
Golf Course, Schools |
|
Community Features
|
Golf Course Development |
|
Features
|
See Remarks, No Smoking Home |
|
Parking Space Total
|
6 |
|
Plan
|
8021563 |
|
Structure
|
Shed, Deck |
Building
|
Bathroom Total
|
3 |
|
Bedrooms Above Ground
|
4 |
|
Bedrooms Total
|
4 |
|
Appliances
|
Refrigerator, Cooktop - Electric, Dishwasher, Oven, Microwave Range Hood Combo, Washer & Dryer |
|
Basement Development
|
Finished |
|
Basement Type
|
Full (finished) |
|
Constructed Date
|
1989 |
|
Construction Material
|
Wood Frame |
|
Construction Style Attachment
|
Detached |
|
Cooling Type
|
None |
|
Exterior Finish
|
Wood Siding |
|
Fireplace Present
|
Yes |
|
Fireplace Total
|
1 |
|
Flooring Type
|
Carpeted, Hardwood, Tile |
|
Foundation Type
|
Poured Concrete |
|
Heating Fuel
|
Natural Gas |
|
Heating Type
|
Forced Air |
|
Stories Total
|
2 |
|
Size Interior
|
2368 Sqft |
|
Total Finished Area
|
2368 Sqft |
|
Type
|
House |
Parking
|
Concrete
|
|
|
Attached Garage
|
3 |
Land
|
Acreage
|
No |
|
Fence Type
|
Fence |
|
Land Amenities
|
Golf Course, Schools |
|
Landscape Features
|
Landscaped |
|
Size Depth
|
34 M |
|
Size Frontage
|
22.1 M |
|
Size Irregular
|
649.40 |
|
Size Total
|
649.4 M2|4,051 - 7,250 Sqft |
|
Size Total Text
|
649.4 M2|4,051 - 7,250 Sqft |
|
Zoning Description
|
Rr |
Rooms
| Level |
Type |
Length |
Width |
Dimensions |
|
Second Level |
Primary Bedroom |
|
|
17.75 Ft x 12.00 Ft |
|
Second Level |
Bedroom |
|
|
10.75 Ft x 11.17 Ft |
|
Second Level |
Bedroom |
|
|
10.75 Ft x 10.00 Ft |
|
Second Level |
Bedroom |
|
|
12.08 Ft x 10.42 Ft |
|
Second Level |
5pc Bathroom |
|
|
12.00 Ft x 11.42 Ft |
|
Second Level |
6pc Bathroom |
|
|
10.08 Ft x 8.08 Ft |
|
Main Level |
3pc Bathroom |
|
|
8.83 Ft x 5.00 Ft |
https://www.realtor.ca/real-estate/28180784/6121-96-street-grande-prairie-country-club-estates

