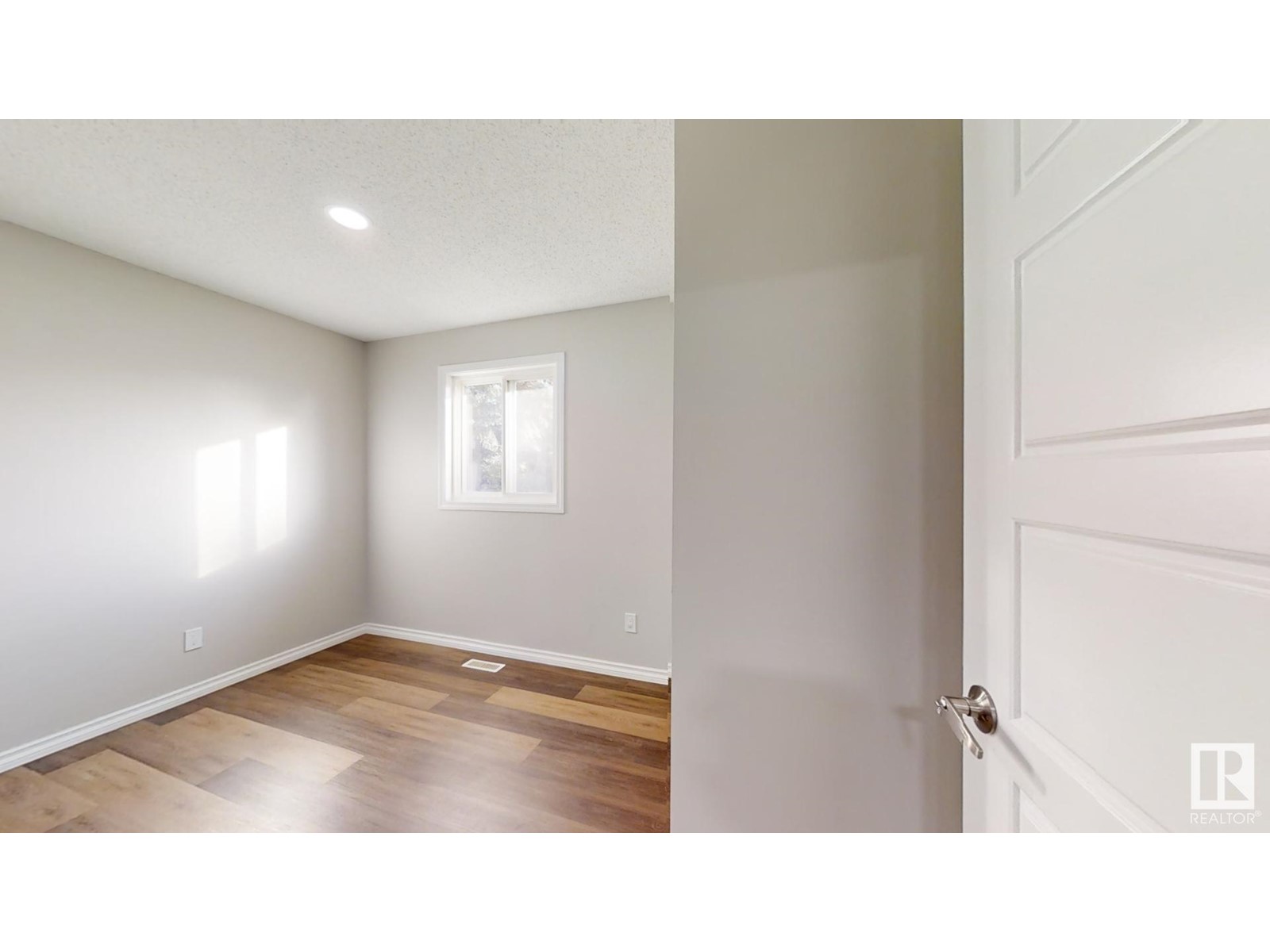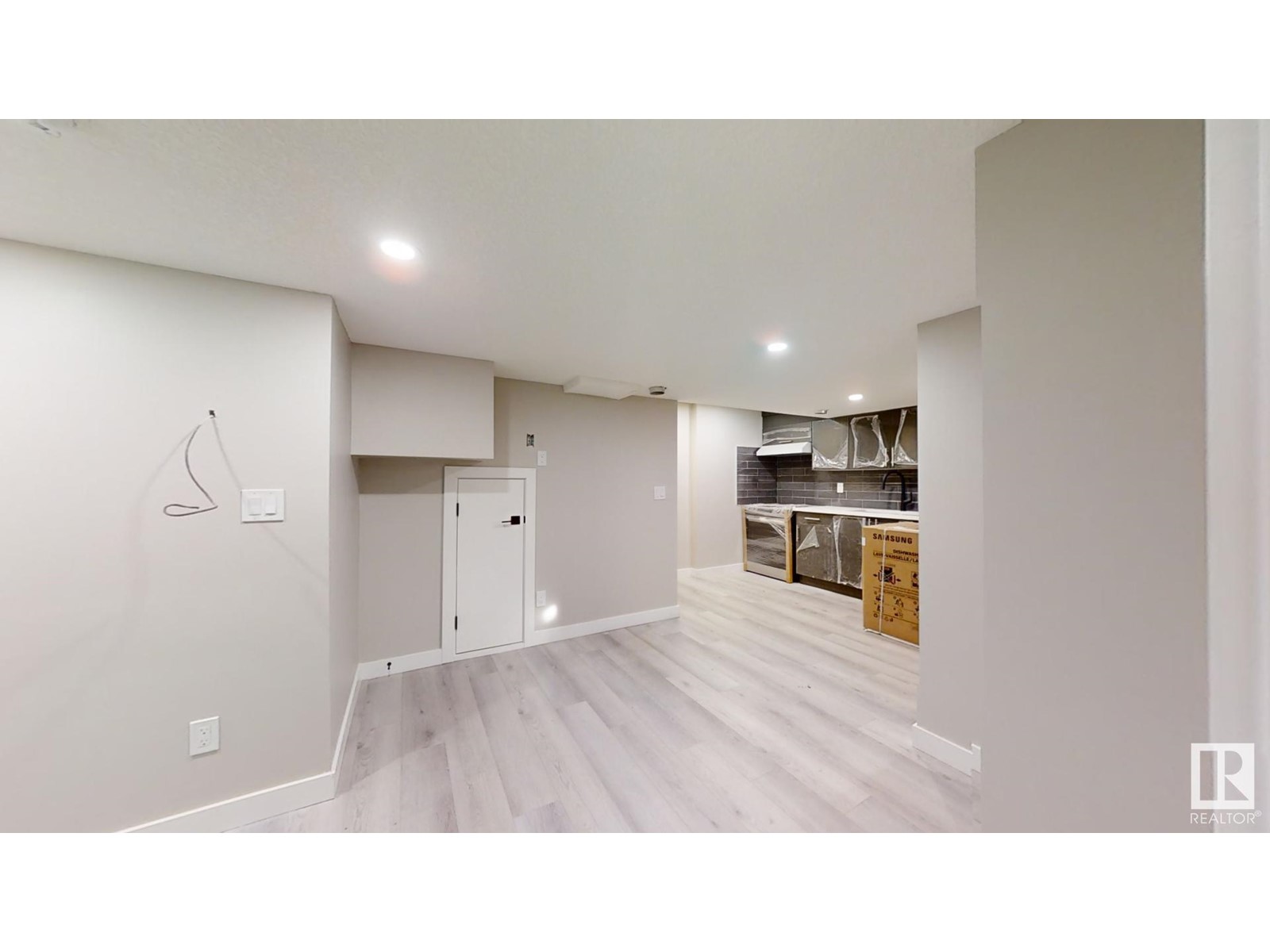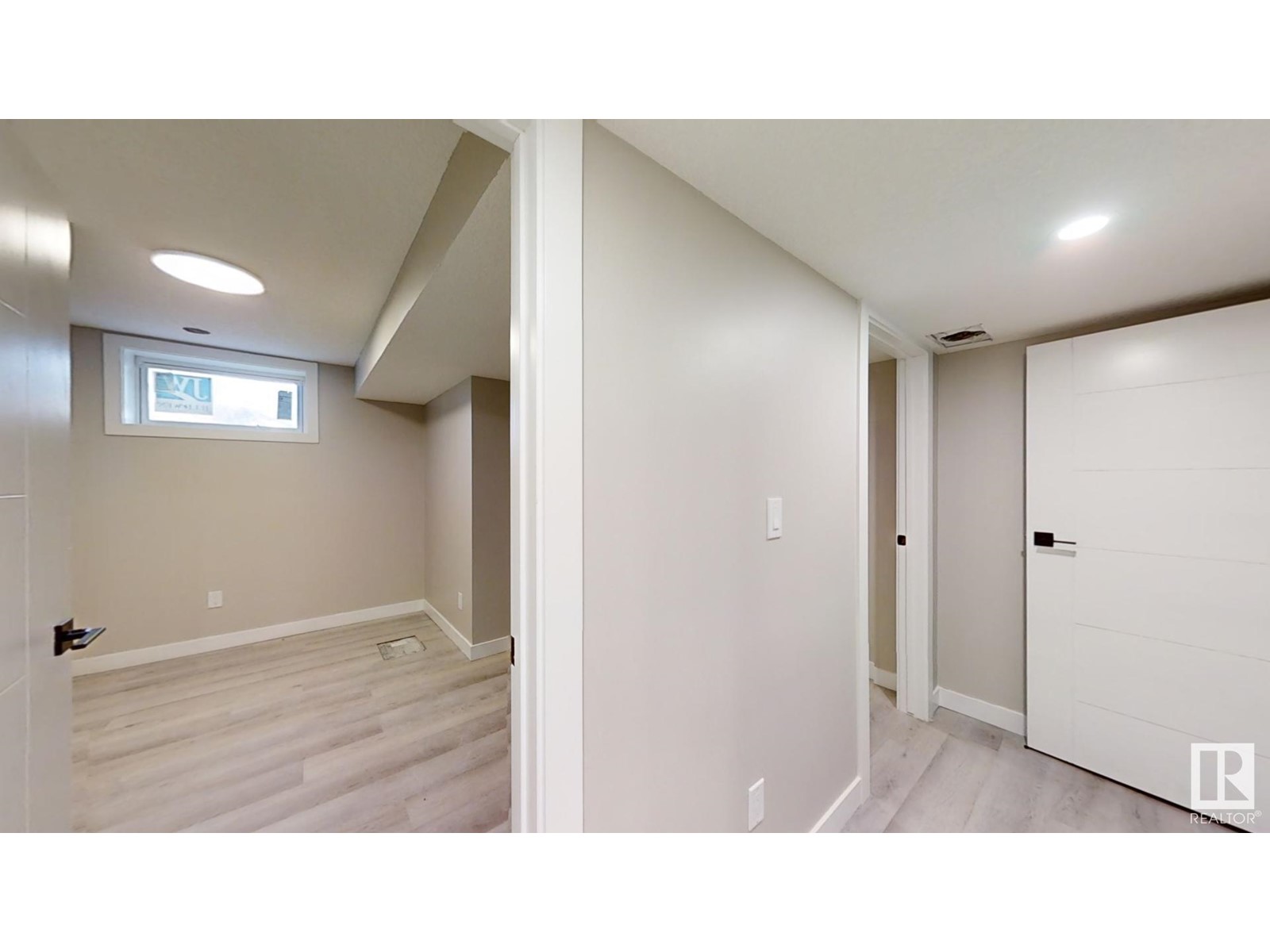6125 17a Ave Nw Edmonton, Alberta T6L 2B8
Interested?
Contact us for more information

Vikaas K Kwatra
Broker
https://century21smart.ca/
https://www.facebook.com/people/Vikaas-K-Kwatra/100084432954486/?mibextid=D4KYlr
https://www.instagram.com/vikaaskkwatra1
$479,000
This newly renovated looking bungalow sits on a massive corner lot, just steps from parks and elementary schools, in a welcoming neighborhood. With quick access to Anthony Henday and Mill Woods Town Centre, convenience is at your doorstep. The main floor features 3 bedrooms, 1 full bath, a bright living room with large windows that flood the space with natural light, a dining area, and a kitchen. The home also offers a SEPERATE ENTRANCE to the NEWLY BUILT LEGAL BASEMENT suite, which includes 3 bedrooms, 1 full bath, a second kitchen with brand new appliances. Large windows throughout the home ensure ample light. The property is complete with a huge fenced yard and an oversized double garage, plus extra parking space . (id:43352)
Property Details
| MLS® Number | E4410417 |
| Property Type | Single Family |
| Neigbourhood | Meyokumin |
| Amenities Near By | Airport, Golf Course, Playground, Schools, Shopping |
| Features | Corner Site, No Smoking Home |
Building
| Bathroom Total | 2 |
| Bedrooms Total | 6 |
| Appliances | Dishwasher, Dryer, Refrigerator, Two Stoves, Two Washers |
| Architectural Style | Bungalow |
| Basement Development | Finished |
| Basement Features | Suite |
| Basement Type | Full (finished) |
| Constructed Date | 1978 |
| Construction Style Attachment | Detached |
| Heating Type | Forced Air |
| Stories Total | 1 |
| Size Interior | 964158 Sqft |
| Type | House |
Parking
| Detached Garage | |
| Oversize |
Land
| Acreage | No |
| Fence Type | Fence |
| Land Amenities | Airport, Golf Course, Playground, Schools, Shopping |
| Size Irregular | 620.45 |
| Size Total | 620.45 M2 |
| Size Total Text | 620.45 M2 |
Rooms
| Level | Type | Length | Width | Dimensions |
|---|---|---|---|---|
| Basement | Second Kitchen | 2.59 m | 3.85 m | 2.59 m x 3.85 m |
| Basement | Bedroom 5 | 3.55 m | 3.28 m | 3.55 m x 3.28 m |
| Basement | Bedroom 6 | 2.94 m | 2.64 m | 2.94 m x 2.64 m |
| Basement | Additional Bedroom | 3.51 m | 2.72 m | 3.51 m x 2.72 m |
| Main Level | Living Room | 3.28 m | 3.48 m | 3.28 m x 3.48 m |
| Main Level | Dining Room | 3.09 m | 3 m | 3.09 m x 3 m |
| Main Level | Kitchen | 3.53 m | 2.85 m | 3.53 m x 2.85 m |
| Main Level | Primary Bedroom | 3.37 m | 3.31 m | 3.37 m x 3.31 m |
| Main Level | Bedroom 2 | 2.32 m | 3.31 m | 2.32 m x 3.31 m |
| Main Level | Bedroom 3 | 2.35 m | 2.94 m | 2.35 m x 2.94 m |
https://www.realtor.ca/real-estate/27543490/6125-17a-ave-nw-edmonton-meyokumin










































