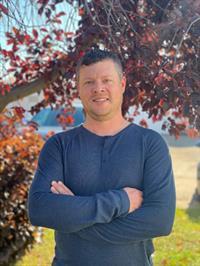3 Bedroom
2 Bathroom
1409 sqft
Bungalow
None
Forced Air
$109,900
MOTIVATED SELLER. This 1409 Sq ft house is located on the west side of town only a block away from the Wainwright High School and Hospital. This house features 3 bedrooms, a den, large living room, 2 bathrooms ( 4 piece and a 2 piece). The kitchen/dining area has had a few things started for a renovation but was never completed, giving opportunity for you to remodel as desired. Outside you will find a spacious yard with a single detached garage (18 x 22 ft) at the back of the lot off the alley that is drywalled and insulated. This property holds the perfect opportunity to make this home your own. Currently the gas is shut off to the property but power remains on and the water lines have been winterized for no freeze up. Book your showing today! (id:43352)
Property Details
|
MLS® Number
|
A2087105 |
|
Property Type
|
Single Family |
|
Community Name
|
Wainwright |
|
Amenities Near By
|
Schools |
|
Features
|
Back Lane |
|
Parking Space Total
|
2 |
|
Plan
|
945z |
Building
|
Bathroom Total
|
2 |
|
Bedrooms Above Ground
|
3 |
|
Bedrooms Total
|
3 |
|
Appliances
|
None |
|
Architectural Style
|
Bungalow |
|
Basement Development
|
Unfinished |
|
Basement Type
|
Partial (unfinished) |
|
Constructed Date
|
1951 |
|
Construction Style Attachment
|
Detached |
|
Cooling Type
|
None |
|
Exterior Finish
|
Wood Siding |
|
Flooring Type
|
Laminate, Linoleum, Vinyl, Wood |
|
Foundation Type
|
Block |
|
Half Bath Total
|
1 |
|
Heating Type
|
Forced Air |
|
Stories Total
|
1 |
|
Size Interior
|
1409 Sqft |
|
Total Finished Area
|
1409 Sqft |
|
Type
|
House |
Parking
|
Parking Pad
|
|
|
Detached Garage
|
1 |
Land
|
Acreage
|
No |
|
Fence Type
|
Not Fenced |
|
Land Amenities
|
Schools |
|
Size Depth
|
42.67 M |
|
Size Frontage
|
15.24 M |
|
Size Irregular
|
7000.00 |
|
Size Total
|
7000 Sqft|4,051 - 7,250 Sqft |
|
Size Total Text
|
7000 Sqft|4,051 - 7,250 Sqft |
|
Zoning Description
|
R2 |
Rooms
| Level |
Type |
Length |
Width |
Dimensions |
|
Main Level |
Living Room |
|
|
12.83 Ft x 19.33 Ft |
|
Main Level |
Other |
|
|
16.67 Ft x 9.42 Ft |
|
Main Level |
Bedroom |
|
|
11.25 Ft x 10.75 Ft |
|
Main Level |
Bedroom |
|
|
9.42 Ft x 8.92 Ft |
|
Main Level |
4pc Bathroom |
|
|
6.75 Ft x 6.00 Ft |
|
Main Level |
2pc Bathroom |
|
|
3.17 Ft x 4.83 Ft |
|
Main Level |
Bedroom |
|
|
10.00 Ft x 11.83 Ft |
|
Main Level |
Den |
|
|
12.75 Ft x 15.17 Ft |
https://www.realtor.ca/real-estate/26167512/618-7-avenue-wainwright-wainwright





















