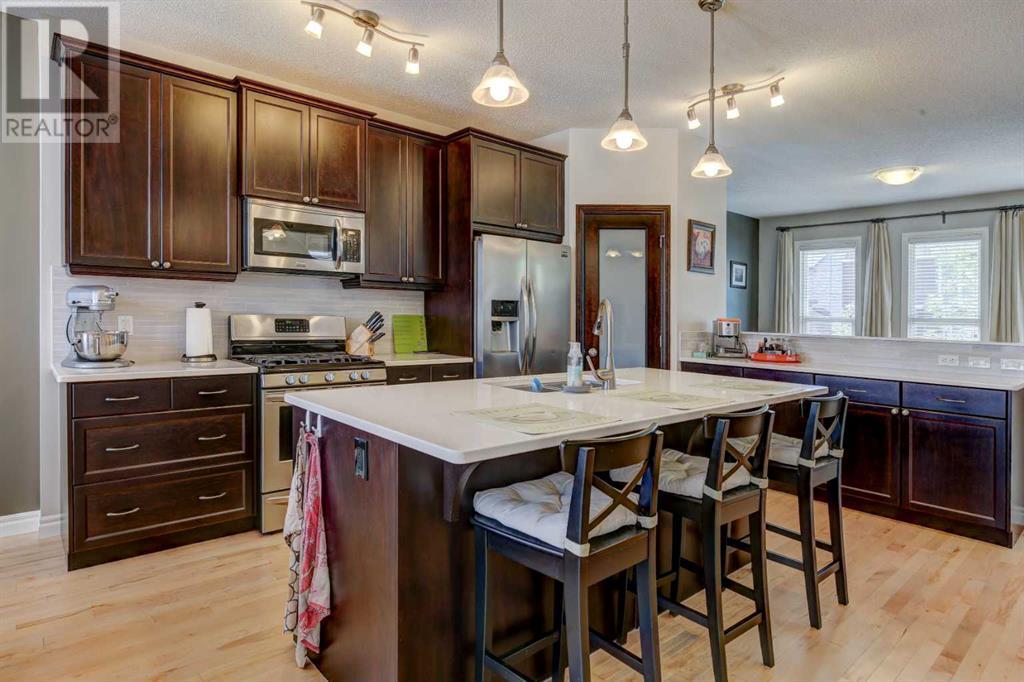4 Bedroom
4 Bathroom
1686.97 sqft
Central Air Conditioning
Forced Air
Landscaped
$695,000
Welcome home to this charming detached 4 bedroom 3.5 bathroom home in Nolan Hill - with over 2300 sq ft of developed living space and an OVERSIZED DOUBLE garage this property impresses on all levels. Offered for sale by the original owners, this home features true pride of ownership and attention to detail. Home hosts a front covered porch for morning coffees, and opens into the spacious foyer and through to the front living area with oversized windows that exude natural light throughout. Custom kitchen features sample cabinetry, stainless steel appliances, quartz counters, corner pantry, large kitchen island and a spacious dining area for your family lifestyle. 1/2 bath completes this level. Upper floor hosts the main bathroom, laundry room (new washer/dryer) plus three bedrooms including a king sized primary with large walk-in closet and custom ensuite including tiled shower and soaker tub. Basement is fully finished with a recreation area, 4th bedroom and full bathroom plus lots of storage space. Back Deck features gas hook up for your BBQ and the yard is professionally landscaped and fully fenced. Double garage is oversized and ready! HWT 2020, AC 2022. Nolan Hill is a fantastic community that offers a wide range of amenities, schools, bus transportation, and easy access to Stoney Trail. Don't miss out on the opportunity to make this house your home. Schedule a viewing today and experience all that this property has to offer! (id:43352)
Property Details
|
MLS® Number
|
A2152608 |
|
Property Type
|
Single Family |
|
Community Name
|
Nolan Hill |
|
Amenities Near By
|
Park, Playground, Schools, Shopping |
|
Features
|
See Remarks, Other, Back Lane |
|
Parking Space Total
|
2 |
|
Plan
|
1113692 |
|
Structure
|
Deck |
Building
|
Bathroom Total
|
4 |
|
Bedrooms Above Ground
|
3 |
|
Bedrooms Below Ground
|
1 |
|
Bedrooms Total
|
4 |
|
Amenities
|
Other |
|
Appliances
|
Washer, Refrigerator, Gas Stove(s), Dishwasher, Dryer, Garburator, Microwave Range Hood Combo, Window Coverings, Garage Door Opener |
|
Basement Development
|
Finished |
|
Basement Type
|
Full (finished) |
|
Constructed Date
|
2013 |
|
Construction Material
|
Wood Frame |
|
Construction Style Attachment
|
Detached |
|
Cooling Type
|
Central Air Conditioning |
|
Exterior Finish
|
Vinyl Siding |
|
Flooring Type
|
Carpeted, Ceramic Tile, Hardwood |
|
Foundation Type
|
Poured Concrete |
|
Half Bath Total
|
1 |
|
Heating Type
|
Forced Air |
|
Stories Total
|
2 |
|
Size Interior
|
1686.97 Sqft |
|
Total Finished Area
|
1686.97 Sqft |
|
Type
|
House |
Parking
Land
|
Acreage
|
No |
|
Fence Type
|
Fence |
|
Land Amenities
|
Park, Playground, Schools, Shopping |
|
Landscape Features
|
Landscaped |
|
Size Depth
|
34.96 M |
|
Size Frontage
|
9.16 M |
|
Size Irregular
|
320.00 |
|
Size Total
|
320 M2|0-4,050 Sqft |
|
Size Total Text
|
320 M2|0-4,050 Sqft |
|
Zoning Description
|
R-1n |
Rooms
| Level |
Type |
Length |
Width |
Dimensions |
|
Basement |
3pc Bathroom |
|
|
4.83 Ft x 8.75 Ft |
|
Basement |
Bedroom |
|
|
14.25 Ft x 9.83 Ft |
|
Basement |
Recreational, Games Room |
|
|
10.67 Ft x 13.58 Ft |
|
Basement |
Furnace |
|
|
19.75 Ft x 13.08 Ft |
|
Main Level |
2pc Bathroom |
|
|
5.08 Ft x 5.67 Ft |
|
Main Level |
Dining Room |
|
|
14.92 Ft x 8.50 Ft |
|
Main Level |
Kitchen |
|
|
16.33 Ft x 16.75 Ft |
|
Main Level |
Living Room |
|
|
14.92 Ft x 12.33 Ft |
|
Upper Level |
4pc Bathroom |
|
|
10.17 Ft x 5.92 Ft |
|
Upper Level |
4pc Bathroom |
|
|
10.33 Ft x 8.33 Ft |
|
Upper Level |
Bedroom |
|
|
10.58 Ft x 11.00 Ft |
|
Upper Level |
Bedroom |
|
|
9.83 Ft x 11.58 Ft |
|
Upper Level |
Laundry Room |
|
|
5.58 Ft x 7.42 Ft |
|
Upper Level |
Primary Bedroom |
|
|
14.83 Ft x 12.75 Ft |
https://www.realtor.ca/real-estate/27376468/62-nolanfield-heights-nw-calgary-nolan-hill

































