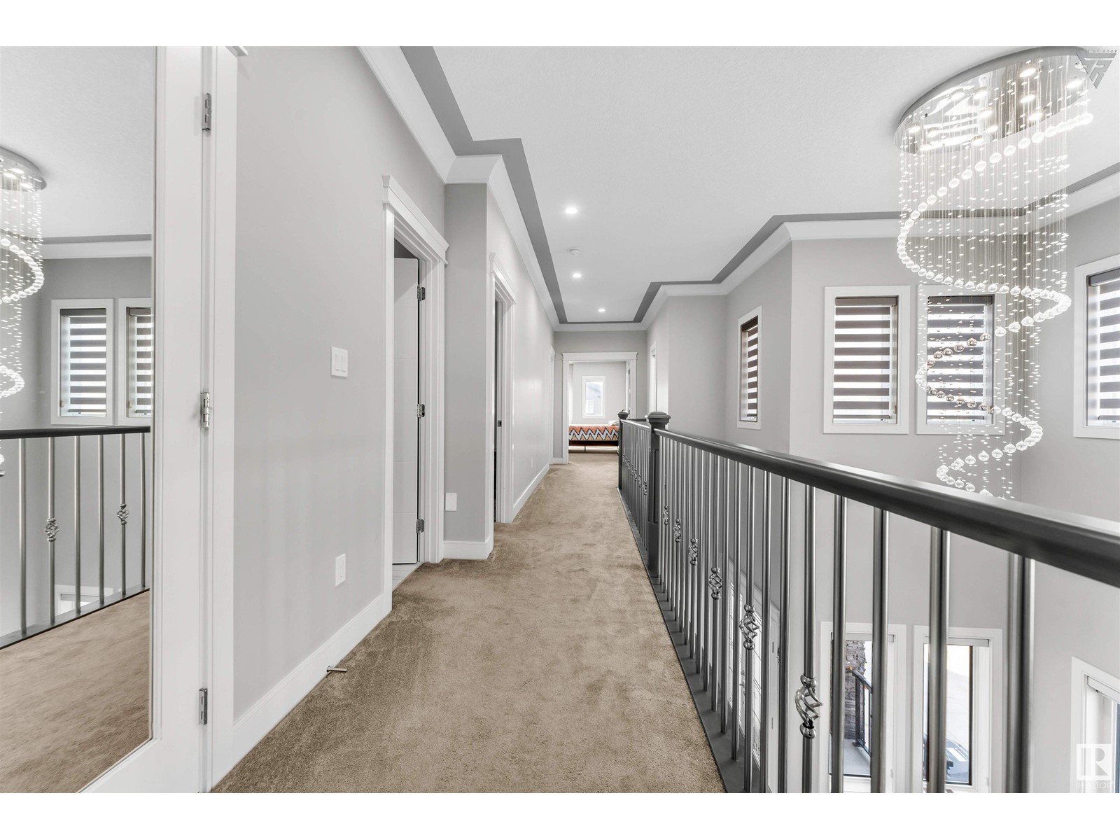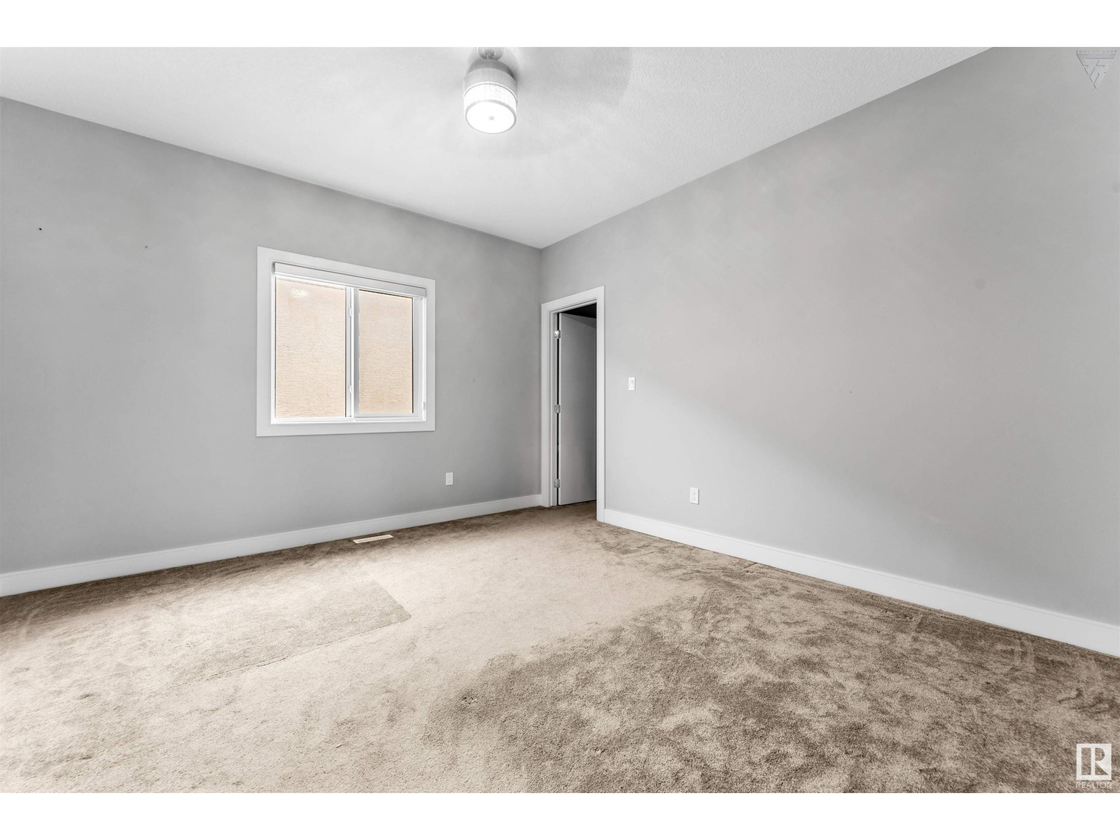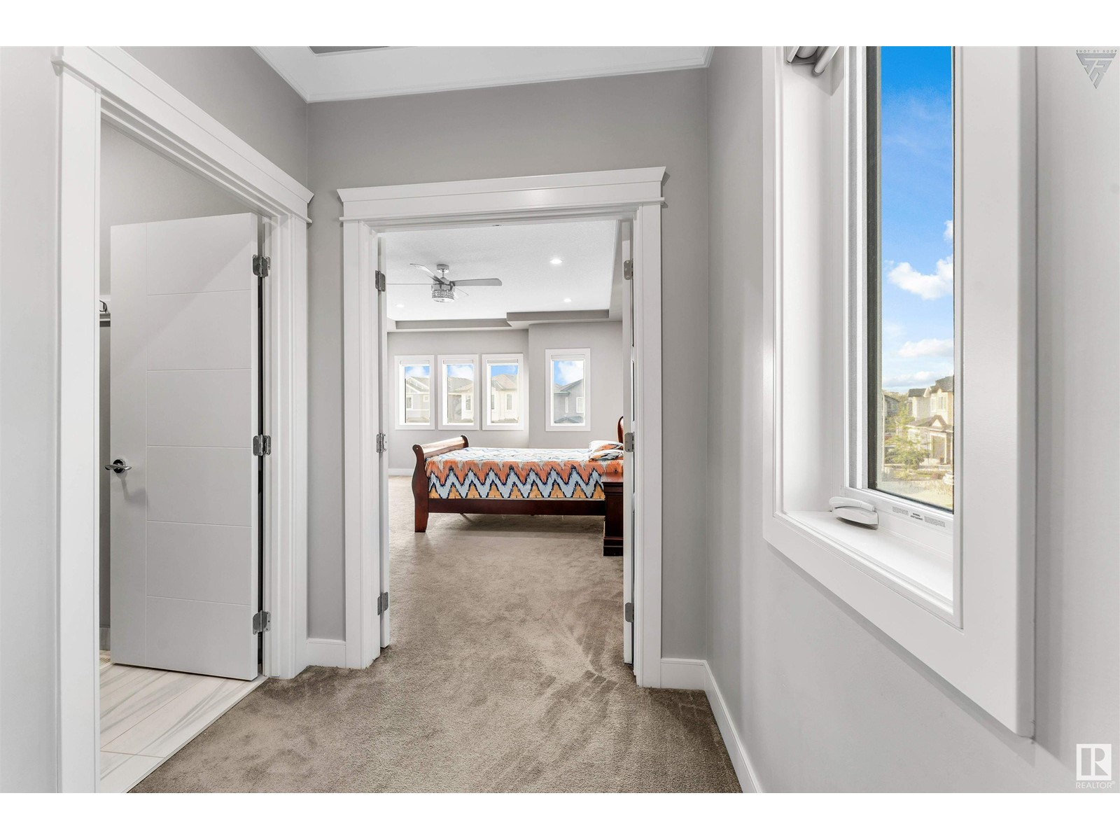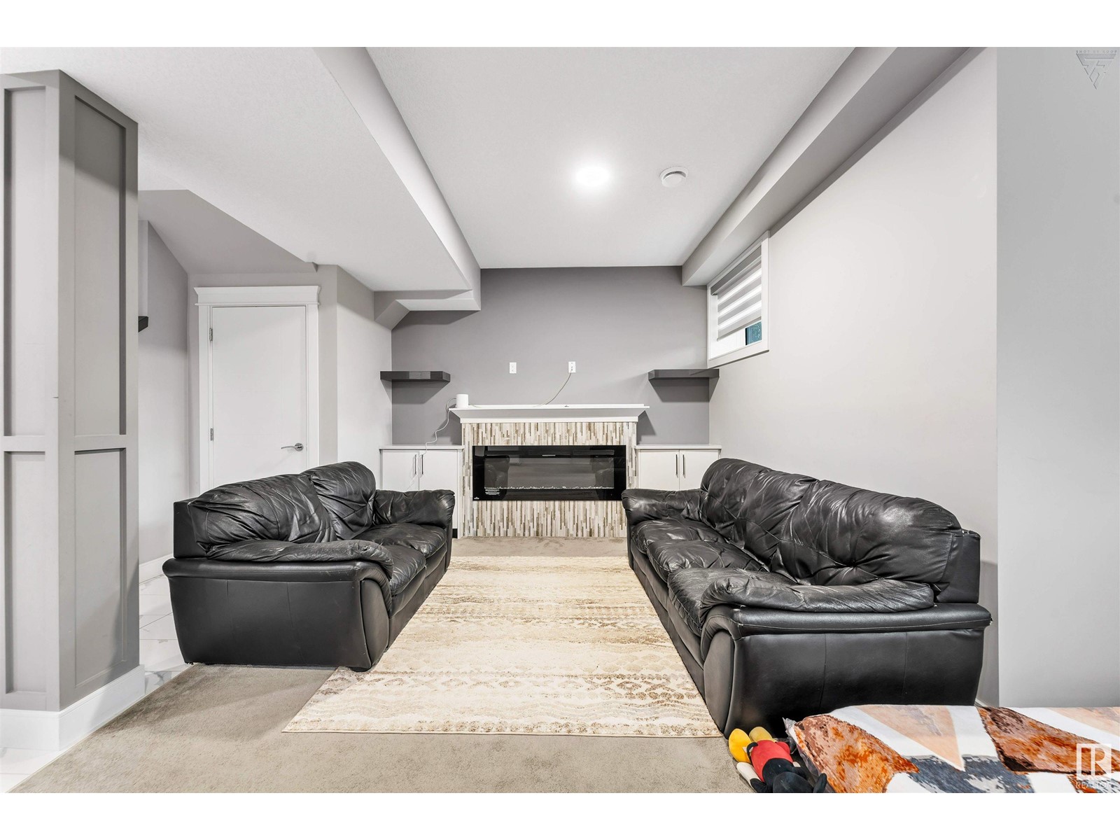6 Bedroom
5 Bathroom
2771.9222 sqft
Fireplace
Forced Air
$849,000
***THE FULLY FINISHED Basement offers a Bedroom, 4-pc bathroom, SECOND KITCHEN, and ANOTHER Laundry room.***Experience luxury living and GRAND LOOK in this exquisite home situated in the sought-after McConachie community. TWO LIVING are FRONT and BACK is perfect for formal guest and PRIVACY. Step inside to be welcomed by a grand front FOYER boasting custom tile flooring, leading you to the expansive family room and chef's KITCHEN with an electric gas range stove-top, stainless steel appliances and a spacious centre ISLAND. The main floor also features a BEDROOM and a sleek 3-pc bathroom. Upstairs, the PRIMARY bedroom awaits with a WALK-IN CLOSET and a luxurious 5-pc ENSUITE, along with THREE more generous BEDROOMS and a convenient LAUNDRY room. With the added bonus of backing onto a school and park, this home is ideal for families. Don't let this opportunity to own this stunning property in a fantastic neighborhood pass you by! (id:43352)
Property Details
|
MLS® Number
|
E4398182 |
|
Property Type
|
Single Family |
|
Neigbourhood
|
McConachie Area |
|
Amenities Near By
|
Airport, Public Transit, Schools, Shopping |
|
Features
|
See Remarks, No Animal Home, No Smoking Home |
Building
|
Bathroom Total
|
5 |
|
Bedrooms Total
|
6 |
|
Appliances
|
Electronic Air Cleaner, Dishwasher, Garage Door Opener Remote(s), Hood Fan, Gas Stove(s), Window Coverings, Dryer, Two Stoves, Two Washers |
|
Basement Development
|
Finished |
|
Basement Type
|
Full (finished) |
|
Constructed Date
|
2017 |
|
Construction Style Attachment
|
Detached |
|
Fireplace Fuel
|
Electric |
|
Fireplace Present
|
Yes |
|
Fireplace Type
|
Unknown |
|
Heating Type
|
Forced Air |
|
Stories Total
|
2 |
|
Size Interior
|
2771.9222 Sqft |
|
Type
|
House |
Parking
Land
|
Acreage
|
No |
|
Land Amenities
|
Airport, Public Transit, Schools, Shopping |
|
Size Irregular
|
366.35 |
|
Size Total
|
366.35 M2 |
|
Size Total Text
|
366.35 M2 |
Rooms
| Level |
Type |
Length |
Width |
Dimensions |
|
Basement |
Bedroom 6 |
2.96 m |
4.97 m |
2.96 m x 4.97 m |
|
Basement |
Recreation Room |
|
|
7.83 4.73 |
|
Basement |
Second Kitchen |
3.05 m |
2.45 m |
3.05 m x 2.45 m |
|
Main Level |
Living Room |
5.18 m |
3.39 m |
5.18 m x 3.39 m |
|
Main Level |
Dining Room |
3.41 m |
2.01 m |
3.41 m x 2.01 m |
|
Main Level |
Kitchen |
5.21 m |
4.88 m |
5.21 m x 4.88 m |
|
Main Level |
Family Room |
3.6 m |
3.48 m |
3.6 m x 3.48 m |
|
Main Level |
Bedroom 5 |
3.42 m |
3.04 m |
3.42 m x 3.04 m |
|
Upper Level |
Primary Bedroom |
4.32 m |
5.8 m |
4.32 m x 5.8 m |
|
Upper Level |
Bedroom 2 |
3.25 m |
3.96 m |
3.25 m x 3.96 m |
|
Upper Level |
Bedroom 3 |
5.25 m |
3.89 m |
5.25 m x 3.89 m |
|
Upper Level |
Bedroom 4 |
4.02 m |
3.79 m |
4.02 m x 3.79 m |
https://www.realtor.ca/real-estate/27191637/6205-172a-av-nw-edmonton-mcconachie-area






























































