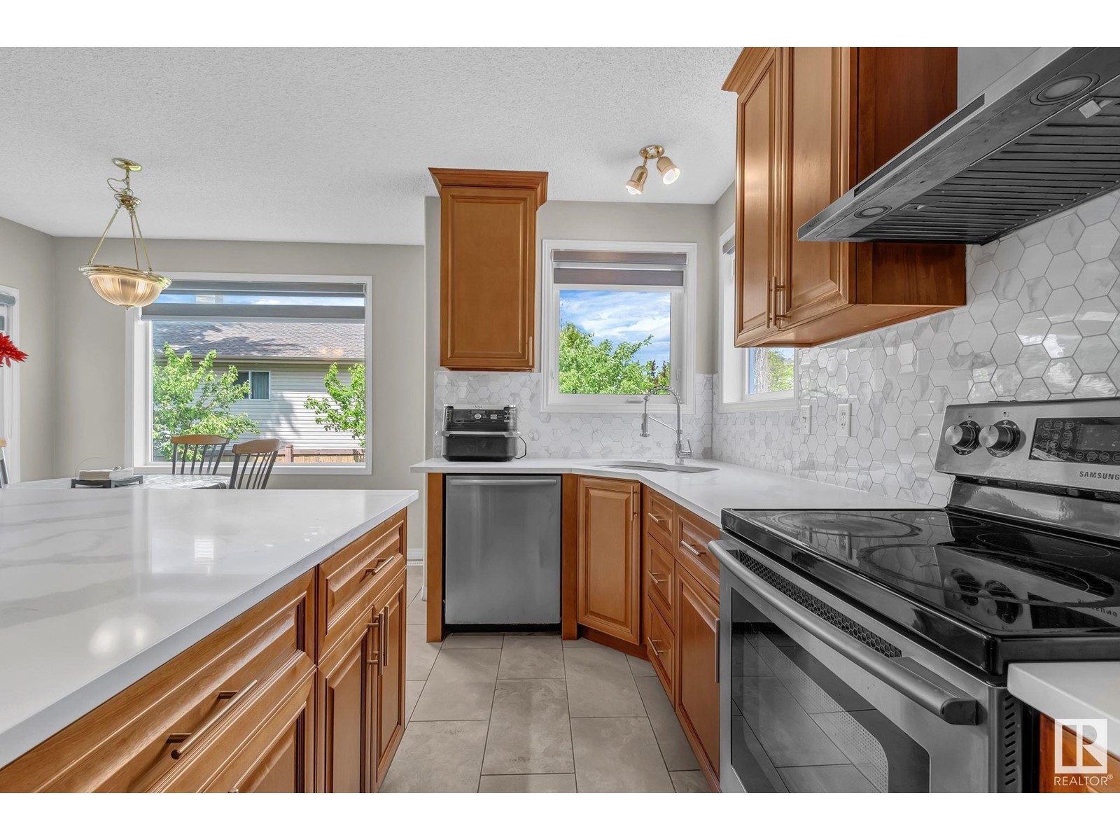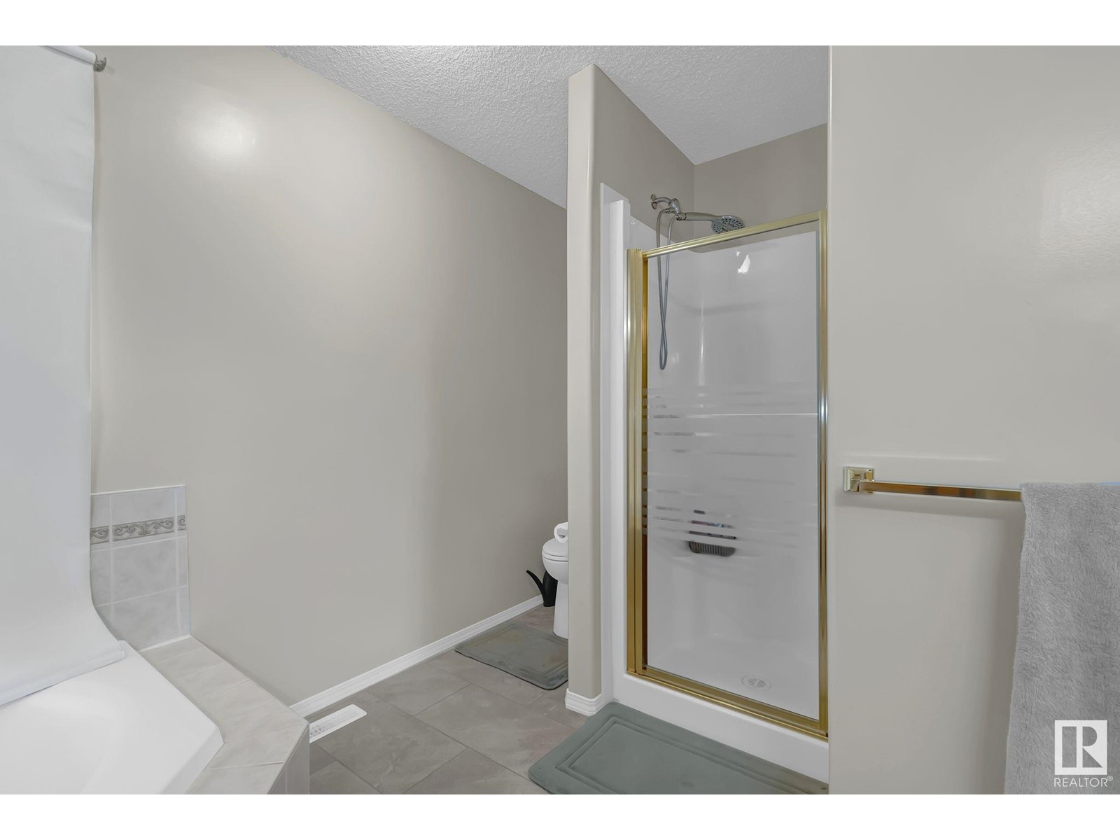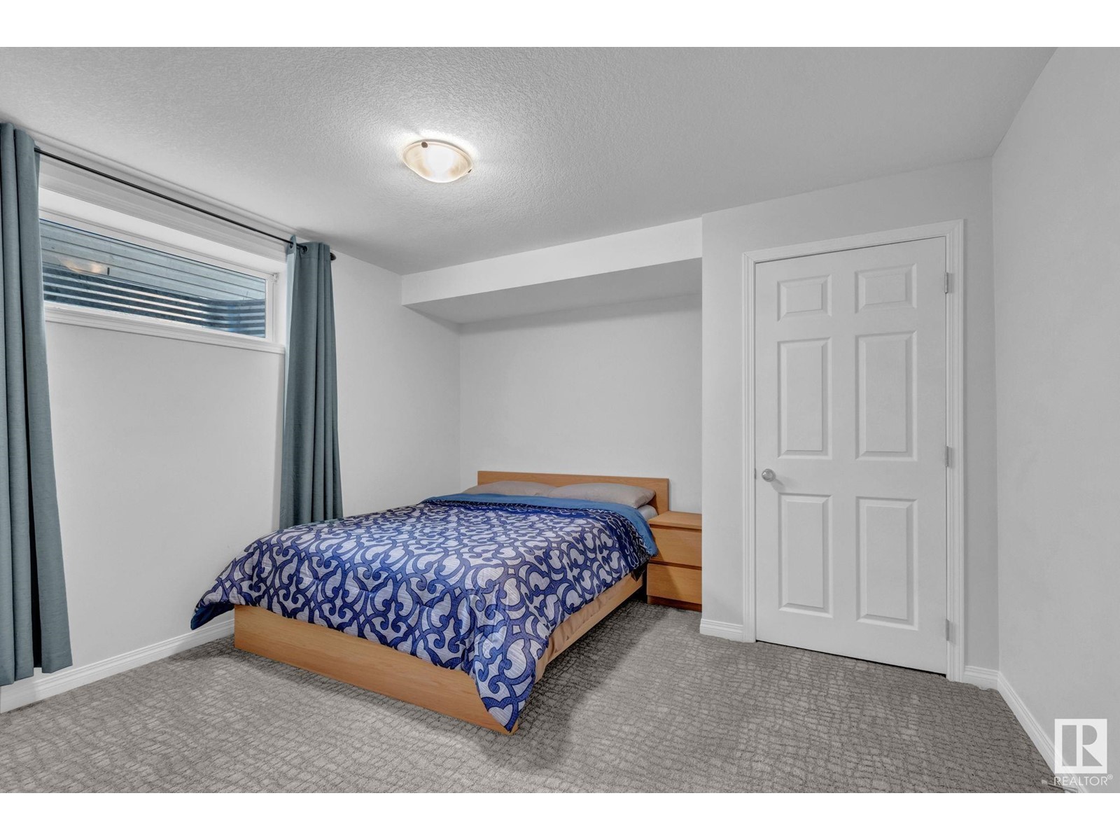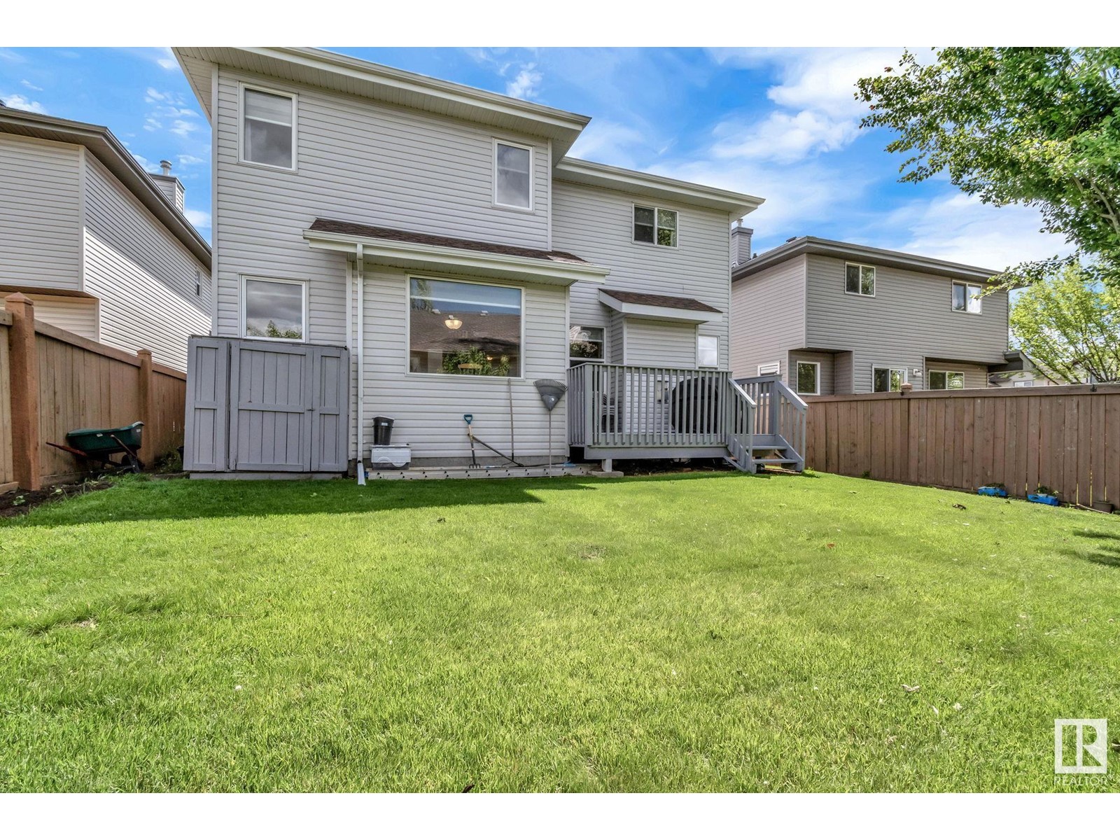621 Hodgson Rd Nw Nw Edmonton, Alberta T6R 3L8
Interested?
Contact us for more information

Kunal Sachdeva
Associate
(780) 481-1144
$674,800
IMPRESSIVE RENOVATIONS & UPGRADES~IMMACULATE CONDITION. This exceptionally well cared home is conveniently located in a sought-after comm. of Hodgson; near Rec Center, pub. transit, Lillian Osborne High School, shopping complex, walking trails, parks & much more! The Inviting curb appeal welcomes you inside where a beautifully laid out open to below floor plan waits for you to enjoy, the Formal Dining, the sun filled breakfast nook, & RENOVATED Chefs kitchen with huge island, S/S appliances & abundance of upgd cabinetry. The fam room provides a space for relaxation, while the flex room offers versatility either as a home office or den. Upstairs are 3 spacious bedrooms & a huge bonus rm. The prim bedroom boasts a 5-piece ensuite & a spacious walk-in closet. The beautifully finished basement that has been barely used offers a huge rec room/living area, a spacious bdrm, Den/office, storage & a full bath. Notable upgd: Washer/Dryer(24), Refg.(21), Shingles(22) Blinds(24). Make it yours. Welcome Home ! (id:43352)
Property Details
| MLS® Number | E4400452 |
| Property Type | Single Family |
| Neigbourhood | Hodgson |
| Amenities Near By | Public Transit, Schools, Shopping |
| Features | See Remarks, Park/reserve, Recreational |
| Parking Space Total | 4 |
Building
| Bathroom Total | 4 |
| Bedrooms Total | 4 |
| Appliances | Dishwasher, Dryer, Garage Door Opener Remote(s), Hood Fan, Microwave, Refrigerator, Gas Stove(s), Washer |
| Basement Development | Finished |
| Basement Type | Full (finished) |
| Constructed Date | 2004 |
| Construction Style Attachment | Detached |
| Half Bath Total | 1 |
| Heating Type | Forced Air |
| Stories Total | 2 |
| Size Interior | 2488.6161 Sqft |
| Type | House |
Parking
| Attached Garage |
Land
| Acreage | No |
| Land Amenities | Public Transit, Schools, Shopping |
| Size Irregular | 447.93 |
| Size Total | 447.93 M2 |
| Size Total Text | 447.93 M2 |
Rooms
| Level | Type | Length | Width | Dimensions |
|---|---|---|---|---|
| Basement | Bedroom 4 | 3.61m x 3.87m | ||
| Basement | Recreation Room | 9.68m x 6.13m | ||
| Basement | Storage | 2.65m x 1.43m | ||
| Main Level | Living Room | 3.80m x 4.69m | ||
| Main Level | Dining Room | 3.80m x 2.10m | ||
| Main Level | Kitchen | 5.06m x 4.8m | ||
| Main Level | Family Room | 4.98m x 4.1m | ||
| Main Level | Den | 3.83m x 2.88m | ||
| Main Level | Laundry Room | 2.26m x 2.63m | ||
| Upper Level | Primary Bedroom | 4.99m x 4.48m | ||
| Upper Level | Bedroom 2 | 3.89m x 3.28m | ||
| Upper Level | Bedroom 3 | 3.89m x 3.14m | ||
| Upper Level | Bonus Room | 5.04m x 5.0m |
https://www.realtor.ca/real-estate/27250376/621-hodgson-rd-nw-nw-edmonton-hodgson







































