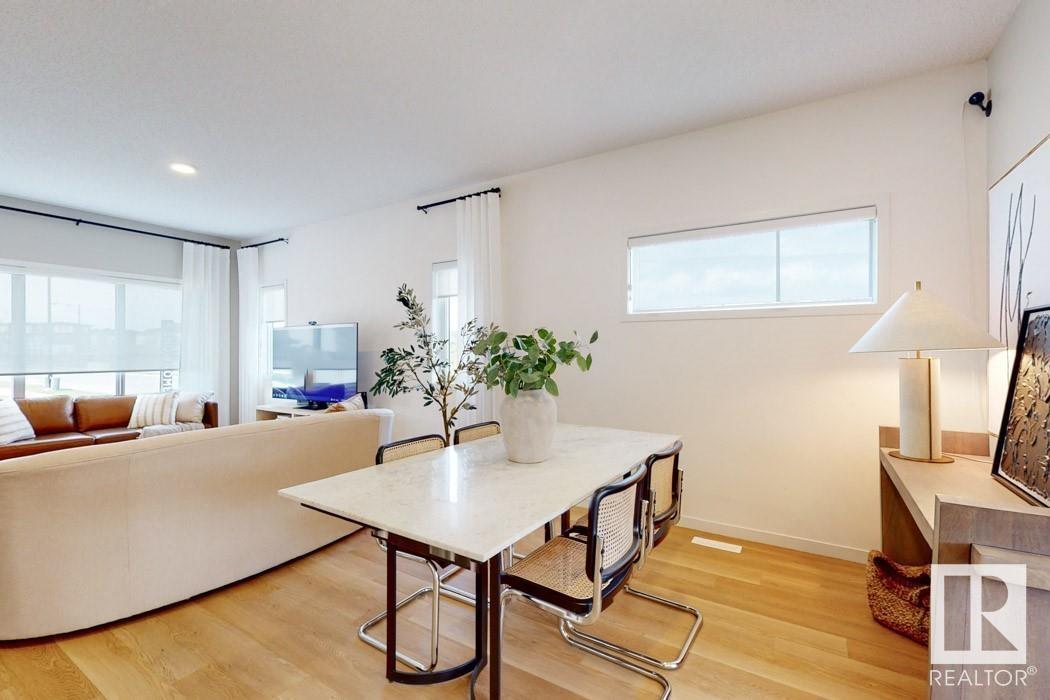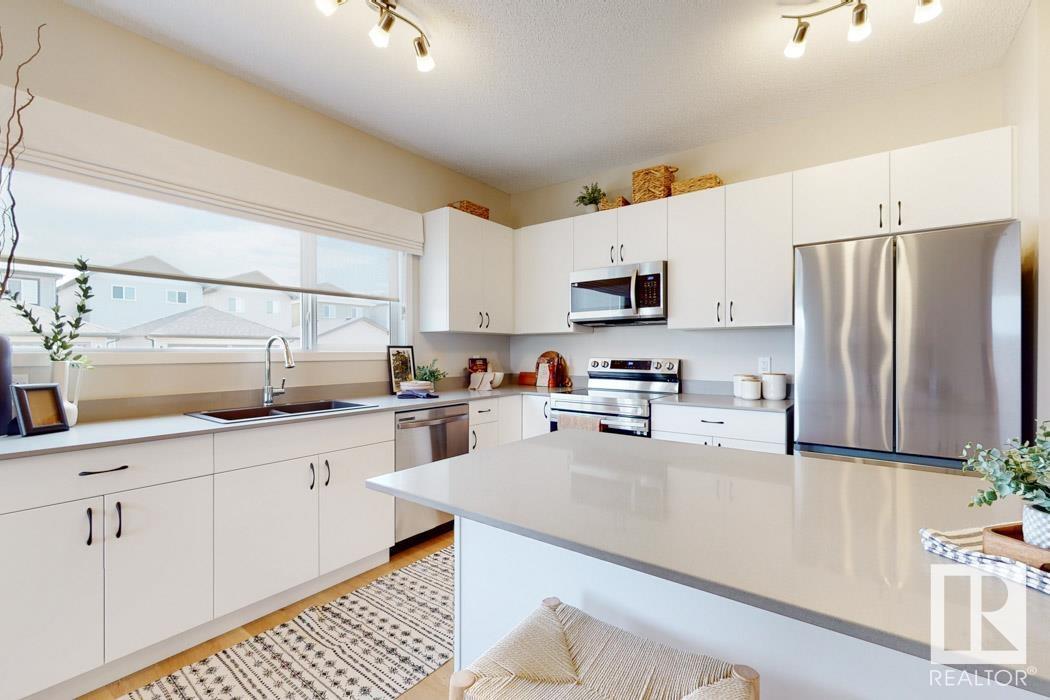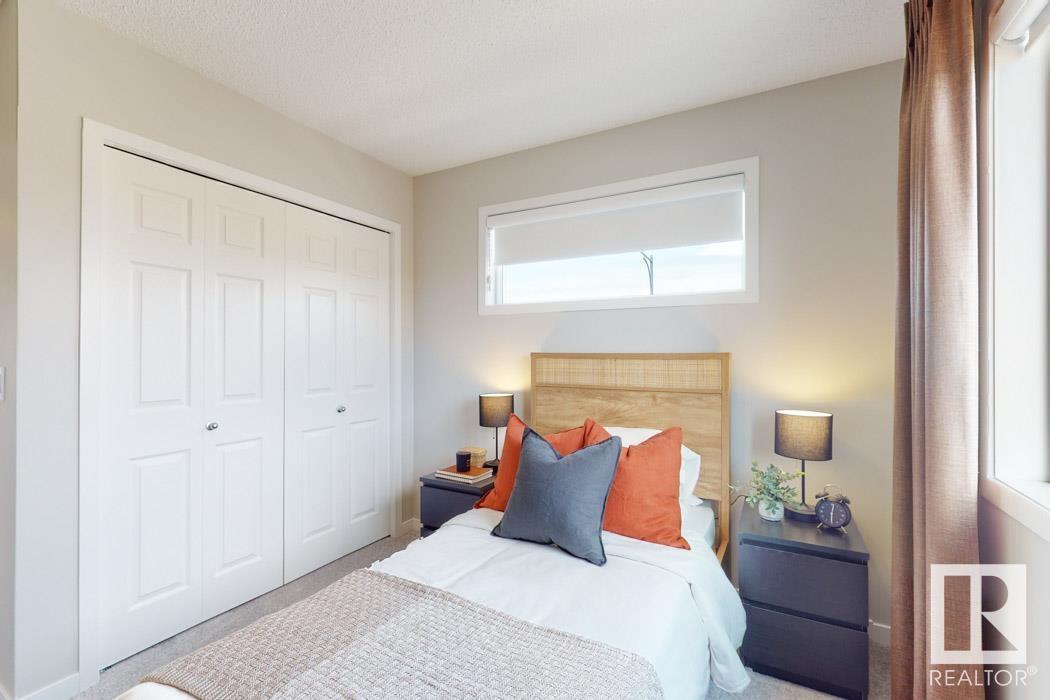3 Bedroom
3 Bathroom
1477238 sqft
Forced Air
$474,900
The Sansa is where comfort, beauty and efficiency come together in this Evolve home. Luxury Vinyl Plank Flooring throughout the main floor. Inviting foyer with convenient coat closet leads to cozy great room with lots of natural light through the large front window and an open concept dining area. The highly functional L shaped kitchen located at the rear of the home has quartz counter-tops, an over the range microwave, 4 quartz backsplash, an island with flush eating ledge, a Silgranit sink with views out the window above and plenty of Thermofoil cabinets with soft close doors & drawers. The 1/2 bath is located near the rear entry and leads to a surprisingly spacious back yard and parking pad. The upper floor has an open loft area and upper floor laundry area. A bright master bedroom offers a substantial walk-in closet and a 3 piece ensuite with a walk-in shower. The main 3-piece bath and comfortable second and third bedrooms complete the upper floor. Photos representative. (id:43352)
Property Details
|
MLS® Number
|
E4410055 |
|
Property Type
|
Single Family |
|
Neigbourhood
|
McConachie Area |
|
Amenities Near By
|
Playground, Schools, Shopping |
|
Features
|
See Remarks, Park/reserve, Lane, No Animal Home, No Smoking Home |
|
Parking Space Total
|
2 |
Building
|
Bathroom Total
|
3 |
|
Bedrooms Total
|
3 |
|
Appliances
|
Dishwasher, Dryer, Microwave, Refrigerator, Stove, Washer |
|
Basement Development
|
Unfinished |
|
Basement Type
|
Full (unfinished) |
|
Constructed Date
|
2024 |
|
Construction Style Attachment
|
Detached |
|
Half Bath Total
|
1 |
|
Heating Type
|
Forced Air |
|
Stories Total
|
2 |
|
Size Interior
|
1477238 Sqft |
|
Type
|
House |
Parking
Land
|
Acreage
|
No |
|
Land Amenities
|
Playground, Schools, Shopping |
Rooms
| Level |
Type |
Length |
Width |
Dimensions |
|
Main Level |
Kitchen |
5.89 m |
4.11 m |
5.89 m x 4.11 m |
|
Main Level |
Great Room |
4.67 m |
3.2 m |
4.67 m x 3.2 m |
|
Main Level |
Breakfast |
3.4 m |
3.91 m |
3.4 m x 3.91 m |
|
Upper Level |
Primary Bedroom |
3.17 m |
3.25 m |
3.17 m x 3.25 m |
|
Upper Level |
Bedroom 2 |
2.72 m |
2.84 m |
2.72 m x 2.84 m |
|
Upper Level |
Bedroom 3 |
2.72 m |
2.84 m |
2.72 m x 2.84 m |
|
Upper Level |
Loft |
2.72 m |
2.31 m |
2.72 m x 2.31 m |
https://www.realtor.ca/real-estate/27533159/6264-175-av-nw-edmonton-mcconachie-area






















































