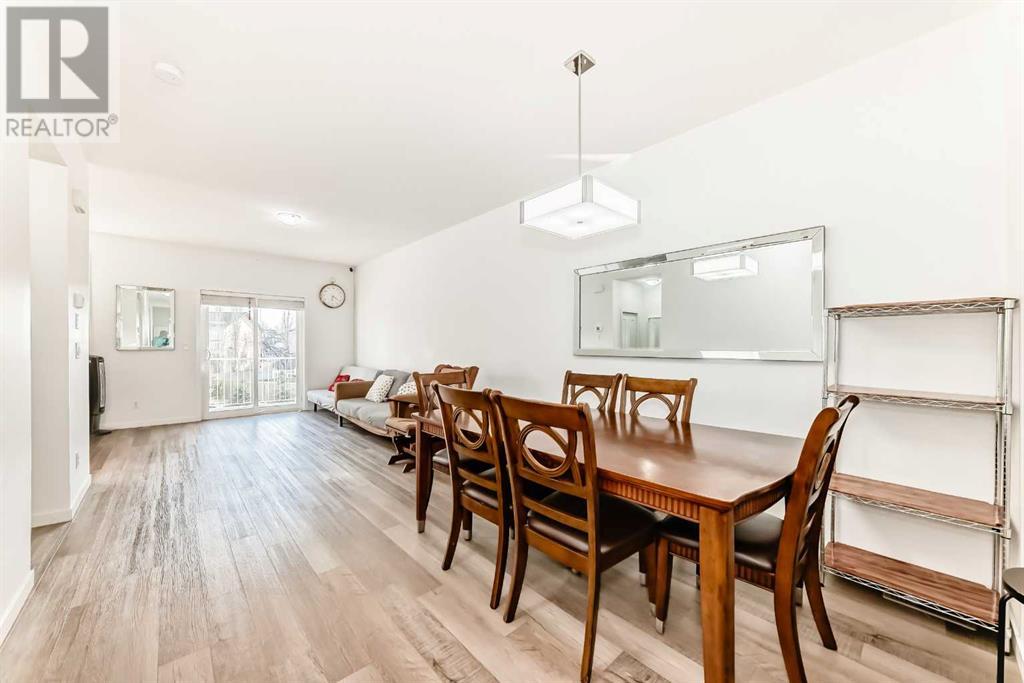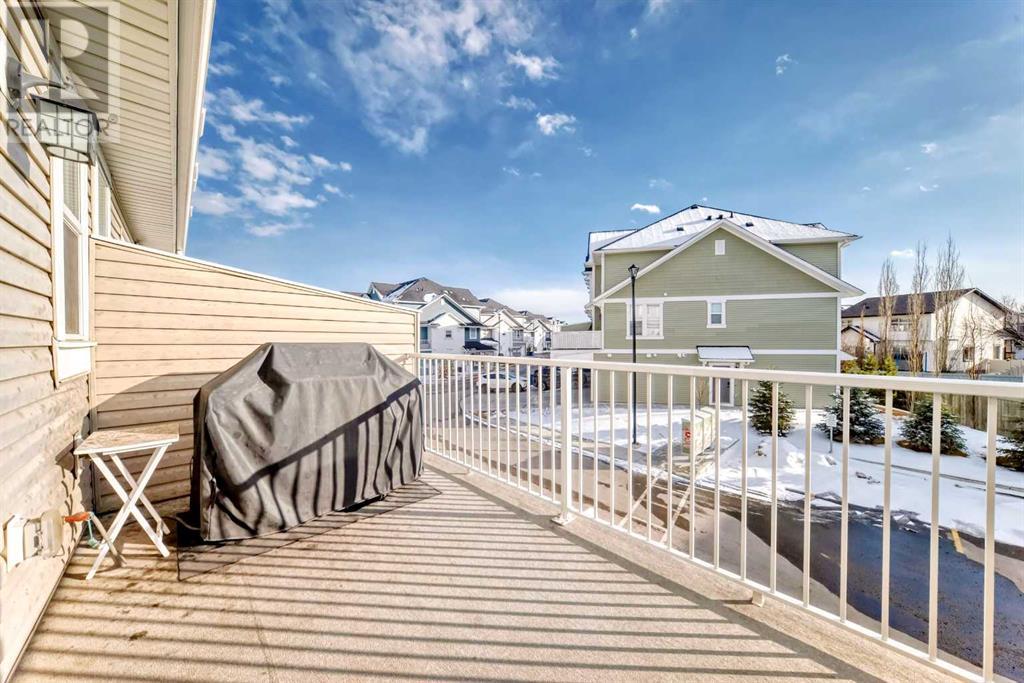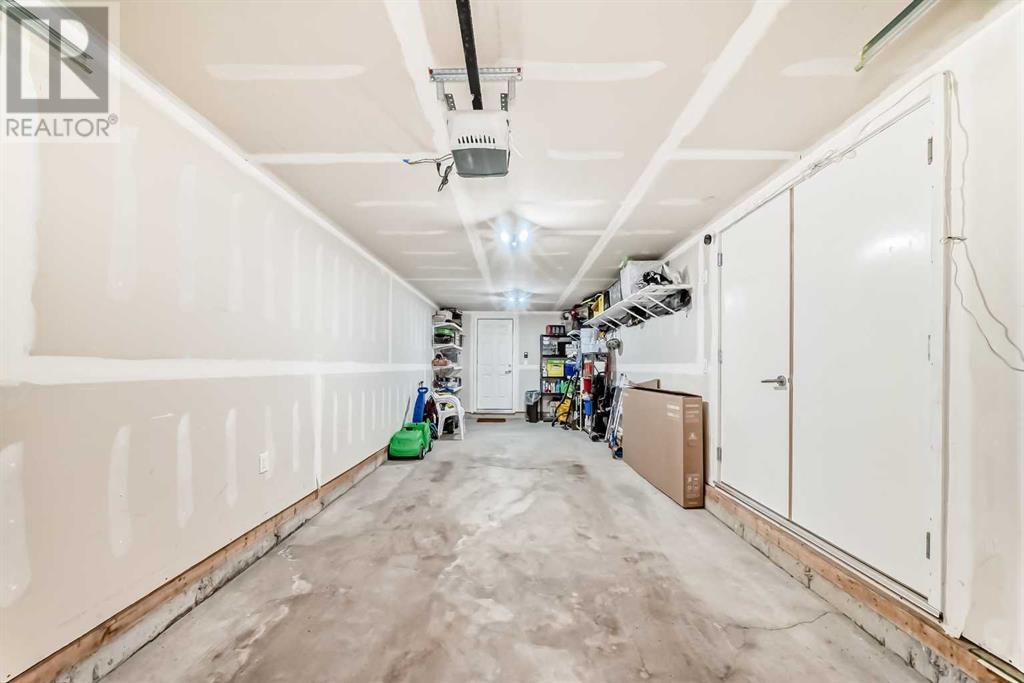63 Copperstone Road Se Calgary, Alberta T2Z 5G3
Interested?
Contact us for more information
$469,900Maintenance, Common Area Maintenance, Insurance, Property Management, Reserve Fund Contributions
$232 Monthly
Maintenance, Common Area Maintenance, Insurance, Property Management, Reserve Fund Contributions
$232 MonthlyWhat a wonderful location of this Town Home Unit, conveniently located in the peaceful community of Copperfield, this unit is just across the Copperfield School (CBE), a few steps to the community basket ball court, out door skating rinks, community center and few minutes drive to South Campus Hospital and C-train Station. This unit has open lay outs and it offers 3 good size bedrooms and 2.5 bath rooms. It also has a tandem garage plus extra park at the back for a small car, plenty of visitors parking and street parking as well!! Call your favorite realtor now and book your showing!! (id:43352)
Property Details
| MLS® Number | A2208969 |
| Property Type | Single Family |
| Community Name | Copperfield |
| Amenities Near By | Park, Playground, Schools |
| Community Features | Pets Allowed, Pets Allowed With Restrictions |
| Features | No Animal Home, No Smoking Home, Parking |
| Parking Space Total | 3 |
| Plan | 1911365 |
| Structure | Deck |
Building
| Bathroom Total | 3 |
| Bedrooms Above Ground | 3 |
| Bedrooms Total | 3 |
| Appliances | Refrigerator, Dishwasher, Stove, Microwave Range Hood Combo, Window Coverings, Garage Door Opener, Washer/dryer Stack-up |
| Basement Type | None |
| Constructed Date | 2019 |
| Construction Material | Wood Frame |
| Construction Style Attachment | Attached |
| Cooling Type | None |
| Flooring Type | Carpeted, Tile, Vinyl |
| Foundation Type | Poured Concrete |
| Half Bath Total | 1 |
| Heating Fuel | Natural Gas |
| Heating Type | Forced Air, In Floor Heating |
| Stories Total | 3 |
| Size Interior | 1331.1 Sqft |
| Total Finished Area | 1331.1 Sqft |
| Type | Row / Townhouse |
Parking
| Attached Garage | 2 |
| Tandem |
Land
| Acreage | No |
| Fence Type | Not Fenced |
| Land Amenities | Park, Playground, Schools |
| Landscape Features | Landscaped |
| Size Total Text | Unknown |
| Zoning Description | M-g |
Rooms
| Level | Type | Length | Width | Dimensions |
|---|---|---|---|---|
| Second Level | Living Room | 12.25 Ft x 14.17 Ft | ||
| Second Level | Dining Room | 10.67 Ft x 11.42 Ft | ||
| Second Level | Kitchen | 10.58 Ft x 11.42 Ft | ||
| Second Level | 2pc Bathroom | 5.67 Ft x 3.17 Ft | ||
| Third Level | Primary Bedroom | 11.17 Ft x 11.00 Ft | ||
| Third Level | 3pc Bathroom | 7.17 Ft x 7.33 Ft | ||
| Third Level | Laundry Room | 3.00 Ft x 3.25 Ft | ||
| Third Level | 4pc Bathroom | 7.33 Ft x 4.92 Ft | ||
| Third Level | Bedroom | 8.42 Ft x 10.67 Ft | ||
| Third Level | Bedroom | 10.75 Ft x 8.42 Ft | ||
| Main Level | Other | 8.25 Ft x 3.33 Ft | ||
| Main Level | Other | 8.00 Ft x 7.92 Ft | ||
| Main Level | Furnace | 3.08 Ft x 13.67 Ft |
https://www.realtor.ca/real-estate/28125829/63-copperstone-road-se-calgary-copperfield




































