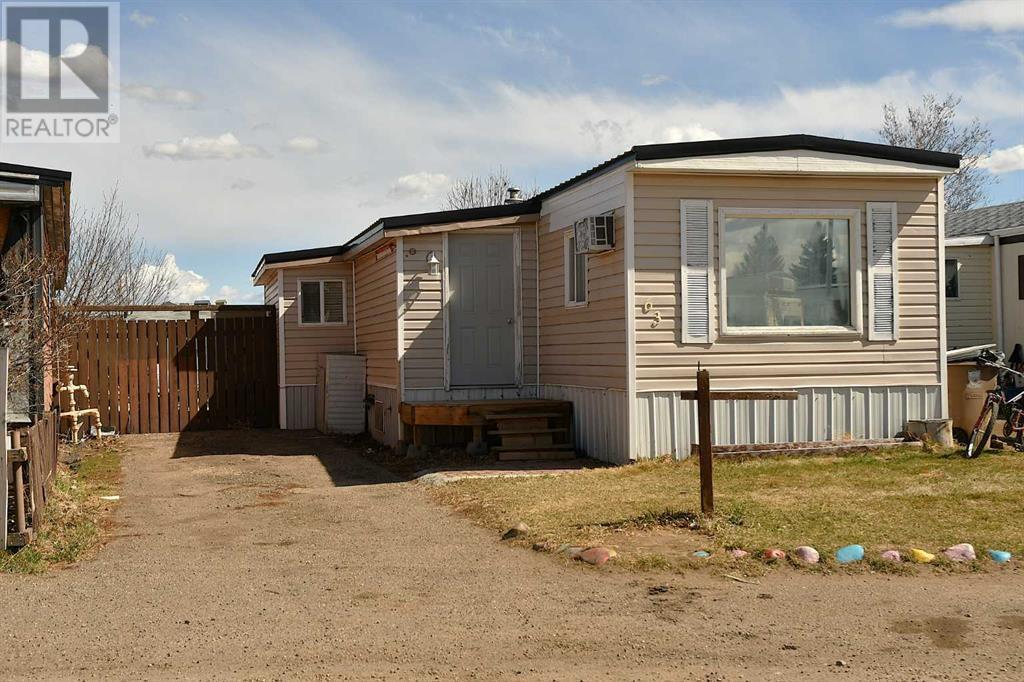3 Bedroom
1 Bathroom
1000 sqft
Mobile Home
Forced Air
$59,995
This cozy mobile home offers affordable living with 1017 square feet of functional space. Inside, you'll find three bedrooms and one bathroom, perfect for simple living. Practical features include a durable metal roof for low maintenance and two storage sheds for extra space. Enjoy off-street parking and a fully fenced yard, ideal for pets or relaxation. The location is a nature lover's dream, with a nearby walking path and green space. Plus, amenities like a liquor store, restaurants, and a convenience store are close by, making daily tasks easy. With its 1967 charm, this home provides comfortable, budget-friendly living with a mix of practicality and convenience. (id:43352)
Property Details
|
MLS® Number
|
A2210742 |
|
Property Type
|
Single Family |
|
Amenities Near By
|
Golf Course, Park, Playground, Schools, Shopping, Water Nearby |
|
Community Features
|
Golf Course Development, Lake Privileges, Fishing |
|
Parking Space Total
|
2 |
|
Structure
|
Deck |
Building
|
Bathroom Total
|
1 |
|
Bedrooms Above Ground
|
3 |
|
Bedrooms Total
|
3 |
|
Appliances
|
Refrigerator, Oven - Electric, Window/sleeve Air Conditioner, Dishwasher, Dryer, Freezer |
|
Architectural Style
|
Mobile Home |
|
Constructed Date
|
1967 |
|
Construction Material
|
Wood Frame, Steel Frame |
|
Exterior Finish
|
Vinyl Siding |
|
Flooring Type
|
Laminate, Vinyl |
|
Foundation Type
|
Pillars & Posts |
|
Heating Type
|
Forced Air |
|
Stories Total
|
1 |
|
Size Interior
|
1000 Sqft |
|
Total Finished Area
|
1000 Sqft |
|
Type
|
Mobile Home |
Parking
Land
|
Acreage
|
No |
|
Fence Type
|
Fence |
|
Land Amenities
|
Golf Course, Park, Playground, Schools, Shopping, Water Nearby |
|
Size Total Text
|
Mobile Home Pad (mhp) |
Rooms
| Level |
Type |
Length |
Width |
Dimensions |
|
Main Level |
Living Room |
|
|
146.00 M x 11.33 M |
|
Main Level |
Other |
|
|
13.25 M x 11.33 M |
|
Main Level |
Furnace |
|
|
4.50 M x 8.67 M |
|
Main Level |
4pc Bathroom |
|
|
5.00 M x 8.67 M |
|
Main Level |
Bedroom |
|
|
11.42 M x 11.33 M |
|
Main Level |
Bedroom |
|
|
9.83 M x 8.25 M |
|
Main Level |
Primary Bedroom |
|
|
15.33 M x 9.25 M |
|
Main Level |
Other |
|
|
15.42 M x 5.25 M |
https://www.realtor.ca/real-estate/28179432/63-manor-park-crescent-e-brooks





















